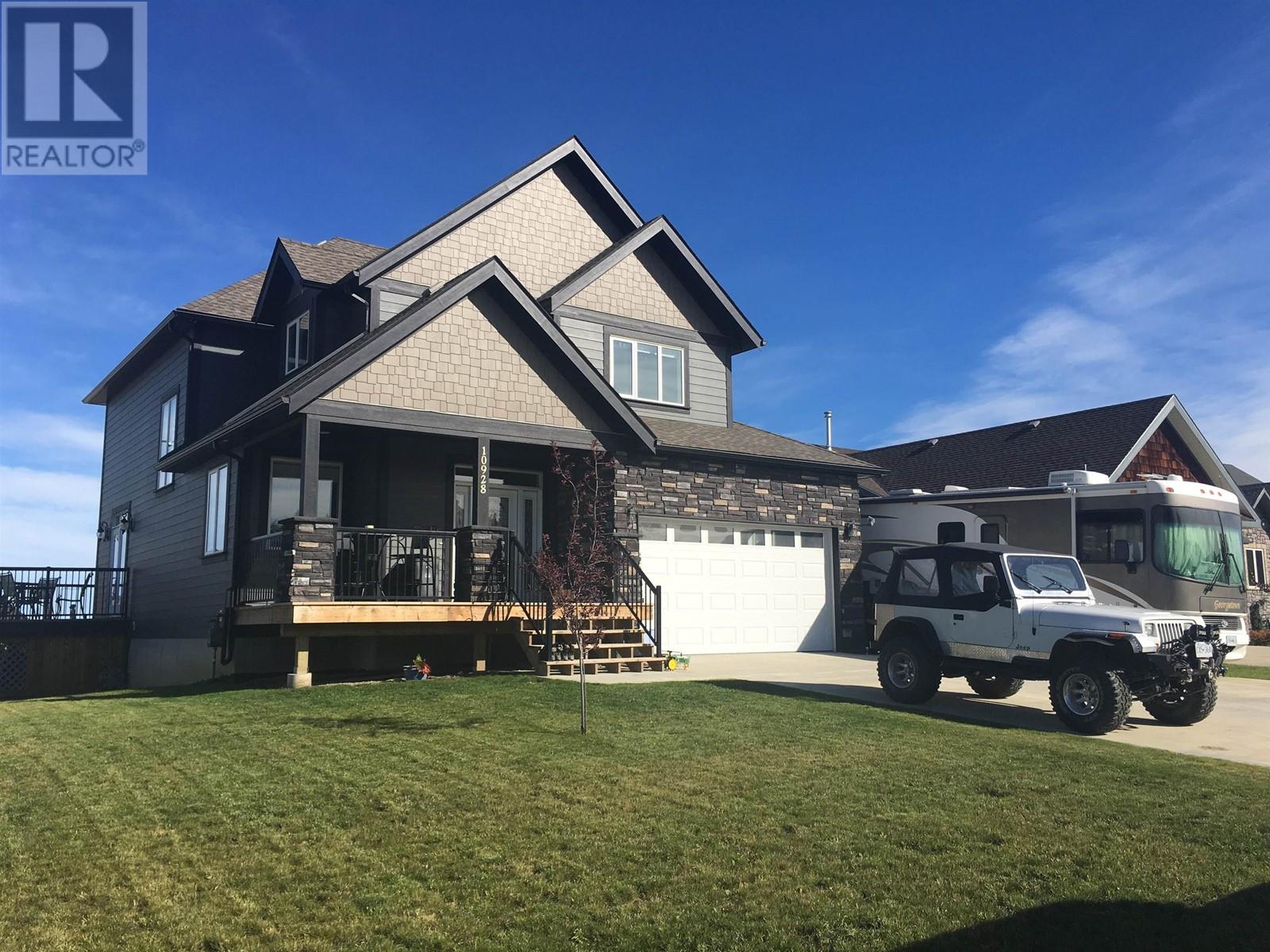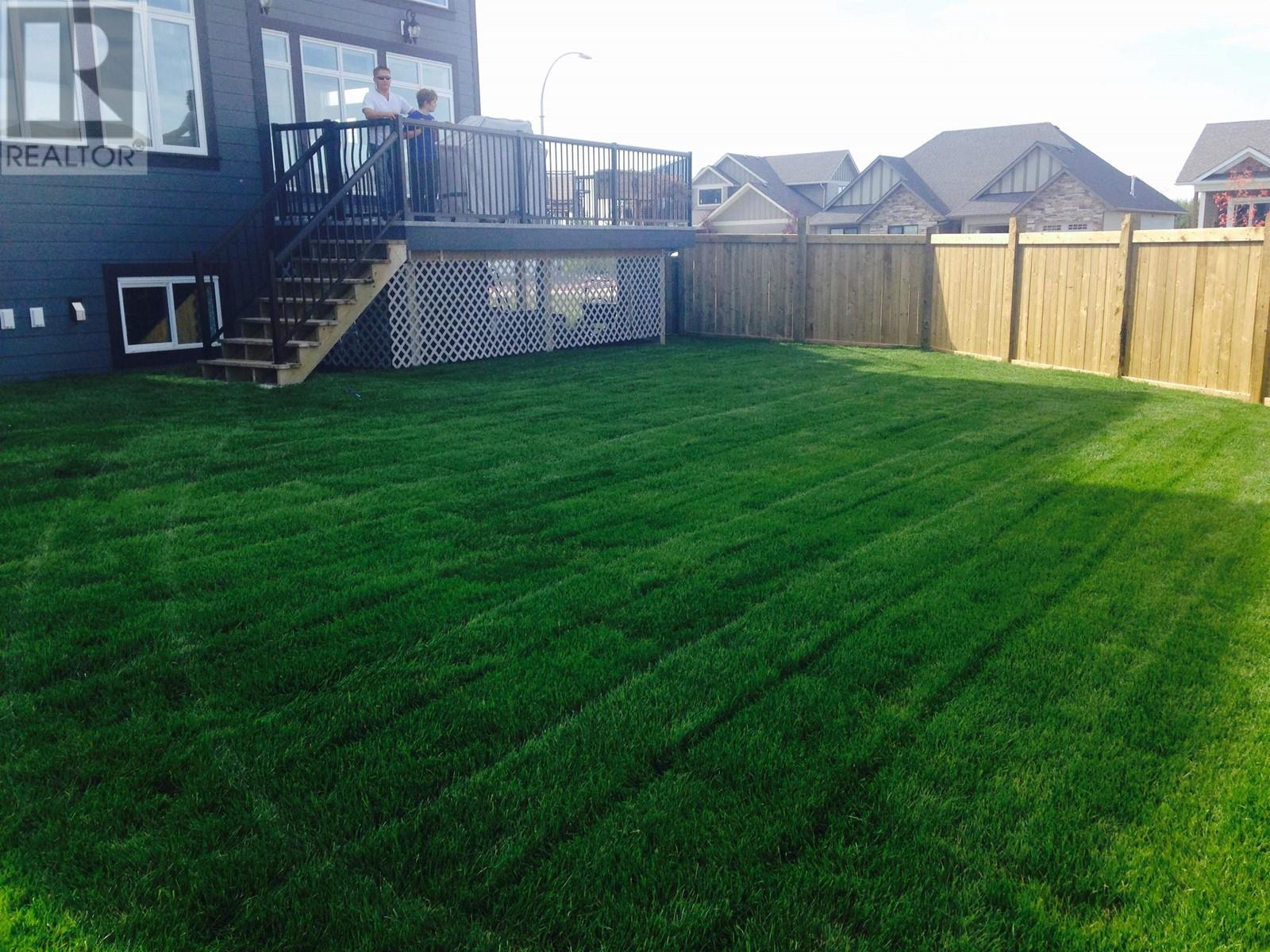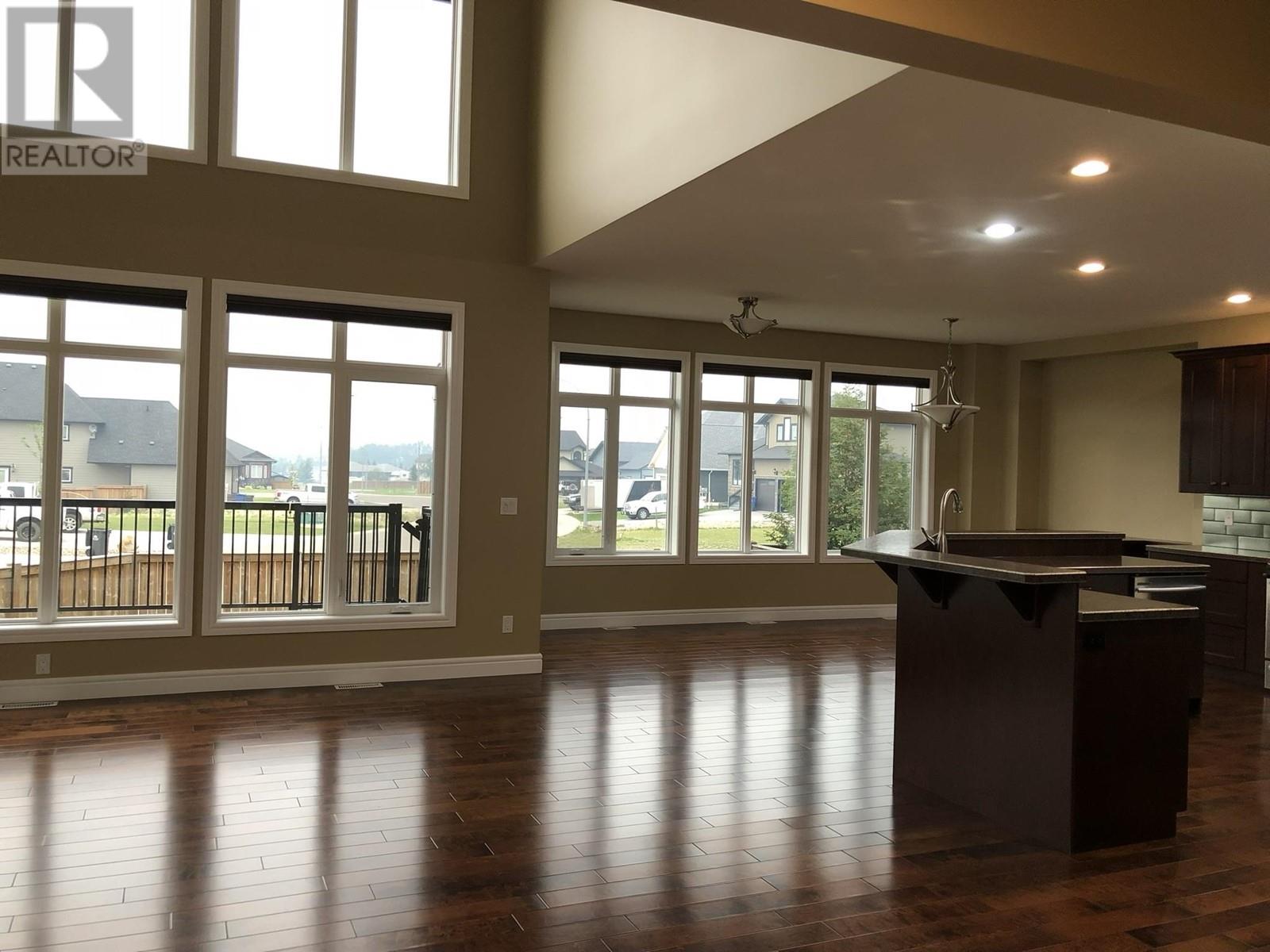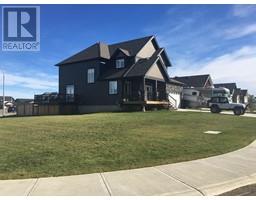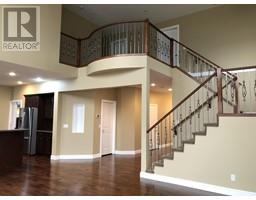3 Bedroom
3 Bathroom
2419 sqft
Forced Air
$699,900
Extremely bright home with a massive amount of natural light with windows reaching to the top of the 20' cathedral ceiling. The dynamic foyer coming into the home is just the start of the executive styling and charm this home offers. Beautiful two Stories with full basement. Open concept and room for the biggest dining room table you could want! Huge breakfast bar/ Island in the kitchen where you'll find storage for every appliance. The pantry just adds to the wonderful storage. Natural Gas range is ideal for cooking and baking. This home screams entertaining the whole family and all your friends. Extra wide stairway to both up and downstairs. The primary bedroom has a dual rain shower, double sinks and a soaker tub. RV parking and fully fenced yard. Excellent area with schools very close. (id:46227)
Property Details
|
MLS® Number
|
R2894628 |
|
Property Type
|
Single Family |
|
View Type
|
View (panoramic) |
Building
|
Bathroom Total
|
3 |
|
Bedrooms Total
|
3 |
|
Appliances
|
Washer, Dryer, Refrigerator, Stove, Dishwasher |
|
Basement Development
|
Partially Finished |
|
Basement Type
|
Full (partially Finished) |
|
Constructed Date
|
2016 |
|
Construction Style Attachment
|
Detached |
|
Fixture
|
Drapes/window Coverings |
|
Foundation Type
|
Concrete Perimeter |
|
Heating Fuel
|
Natural Gas |
|
Heating Type
|
Forced Air |
|
Roof Material
|
Asphalt Shingle |
|
Roof Style
|
Conventional |
|
Stories Total
|
3 |
|
Size Interior
|
2419 Sqft |
|
Type
|
House |
|
Utility Water
|
Municipal Water |
Parking
Land
|
Acreage
|
No |
|
Size Irregular
|
9790 |
|
Size Total
|
9790 Sqft |
|
Size Total Text
|
9790 Sqft |
Rooms
| Level |
Type |
Length |
Width |
Dimensions |
|
Above |
Primary Bedroom |
17 ft ,6 in |
14 ft |
17 ft ,6 in x 14 ft |
|
Above |
Bedroom 2 |
10 ft ,8 in |
14 ft ,4 in |
10 ft ,8 in x 14 ft ,4 in |
|
Above |
Bedroom 3 |
10 ft ,8 in |
12 ft ,1 in |
10 ft ,8 in x 12 ft ,1 in |
|
Basement |
Kitchen |
17 ft |
13 ft ,6 in |
17 ft x 13 ft ,6 in |
|
Basement |
Storage |
17 ft |
15 ft |
17 ft x 15 ft |
|
Basement |
Recreational, Games Room |
22 ft |
37 ft |
22 ft x 37 ft |
|
Main Level |
Dining Room |
17 ft |
10 ft |
17 ft x 10 ft |
|
Main Level |
Living Room |
16 ft ,6 in |
16 ft |
16 ft ,6 in x 16 ft |
|
Main Level |
Den |
10 ft ,2 in |
10 ft |
10 ft ,2 in x 10 ft |
https://www.realtor.ca/real-estate/27038262/10928-110-avenue-fort-st-john


