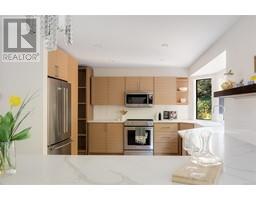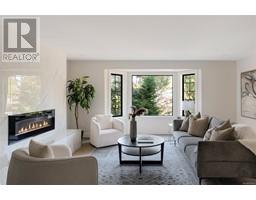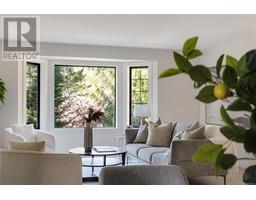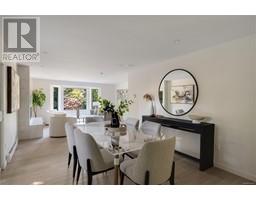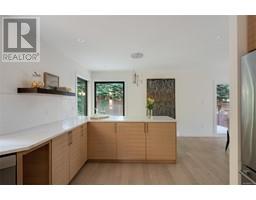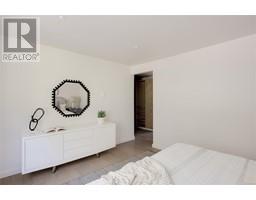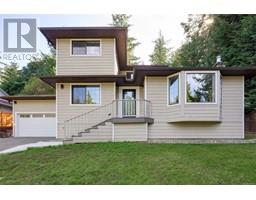4 Bedroom
4 Bathroom
2187 sqft
Fireplace
None
Baseboard Heaters
$1,188,000
Located in the exclusive ''Prentice Estates'', this brand new home renovation offers the perfect blend of luxury and convenience. With close proximity to ferries and the airport, travel becomes a breeze. The surrounding area boasts numerous walking trails, allowing residents to immerse themselves in the natural beauty of the region. Additionally, the nearby ocean provides endless opportunities for beach activities and breathtaking views. The fully renovated home features 3-4 bedrooms and 4 bathrooms, ensuring ample space for both family and guests. The primary suite, conveniently located on the main floor, offers easy accessibility. Every detail of this home has been carefully crafted, resulting in a modern and updated living space. Experience the ultimate in comfort and style in this exclusive North Saanich neighborhood. (id:46227)
Property Details
|
MLS® Number
|
978141 |
|
Property Type
|
Single Family |
|
Neigbourhood
|
Curteis Point |
|
Features
|
Cul-de-sac, Park Setting, Private Setting, Wooded Area, Irregular Lot Size, Rocky, Sloping, Other, Marine Oriented |
|
Parking Space Total
|
3 |
|
Plan
|
Vip45693 |
|
Structure
|
Patio(s) |
Building
|
Bathroom Total
|
4 |
|
Bedrooms Total
|
4 |
|
Constructed Date
|
1988 |
|
Cooling Type
|
None |
|
Fireplace Present
|
Yes |
|
Fireplace Total
|
1 |
|
Heating Fuel
|
Electric |
|
Heating Type
|
Baseboard Heaters |
|
Size Interior
|
2187 Sqft |
|
Total Finished Area
|
2187 Sqft |
|
Type
|
House |
Land
|
Acreage
|
No |
|
Size Irregular
|
21344 |
|
Size Total
|
21344 Sqft |
|
Size Total Text
|
21344 Sqft |
|
Zoning Description
|
R-2 |
|
Zoning Type
|
Residential |
Rooms
| Level |
Type |
Length |
Width |
Dimensions |
|
Second Level |
Ensuite |
|
|
4-Piece |
|
Second Level |
Ensuite |
|
|
4-Piece |
|
Second Level |
Bedroom |
11 ft |
11 ft |
11 ft x 11 ft |
|
Second Level |
Bedroom |
9 ft |
12 ft |
9 ft x 12 ft |
|
Second Level |
Bedroom |
11 ft |
12 ft |
11 ft x 12 ft |
|
Main Level |
Patio |
10 ft |
10 ft |
10 ft x 10 ft |
|
Main Level |
Ensuite |
|
|
5-Piece |
|
Main Level |
Bathroom |
|
|
2-Piece |
|
Main Level |
Family Room |
11 ft |
11 ft |
11 ft x 11 ft |
|
Main Level |
Primary Bedroom |
13 ft |
12 ft |
13 ft x 12 ft |
|
Main Level |
Eating Area |
6 ft |
8 ft |
6 ft x 8 ft |
|
Main Level |
Kitchen |
15 ft |
12 ft |
15 ft x 12 ft |
|
Main Level |
Dining Room |
12 ft |
13 ft |
12 ft x 13 ft |
|
Main Level |
Living Room |
17 ft |
13 ft |
17 ft x 13 ft |
|
Main Level |
Entrance |
6 ft |
7 ft |
6 ft x 7 ft |
https://www.realtor.ca/real-estate/27553097/10925-prentice-pl-north-saanich-curteis-point
















































