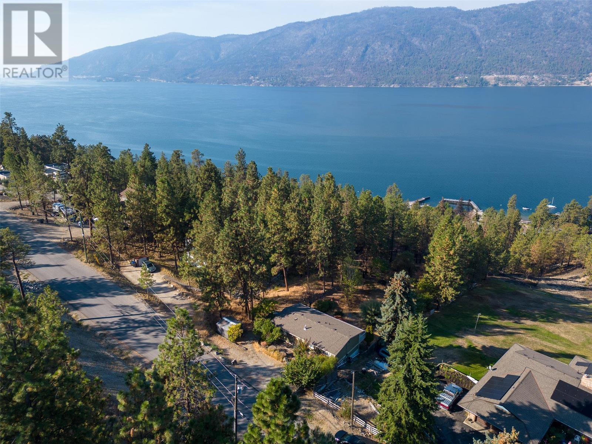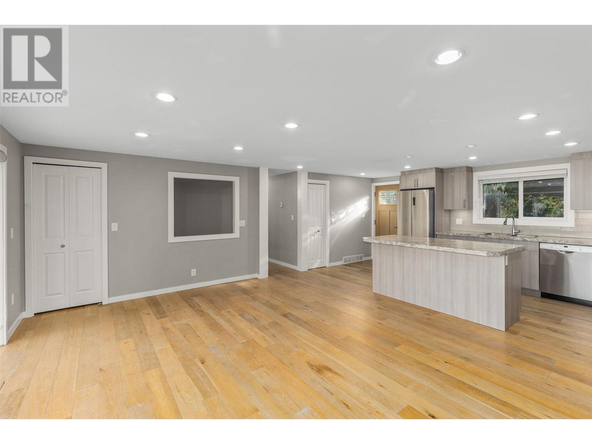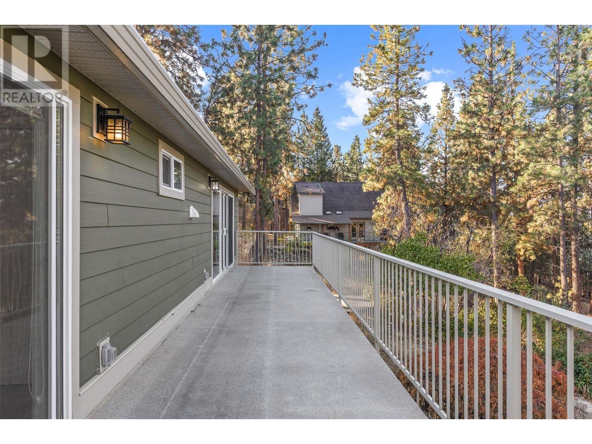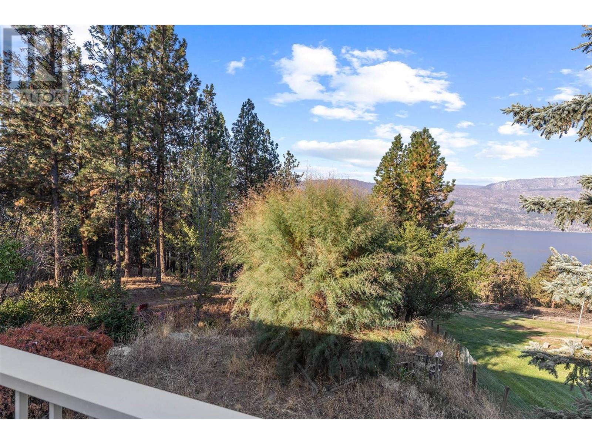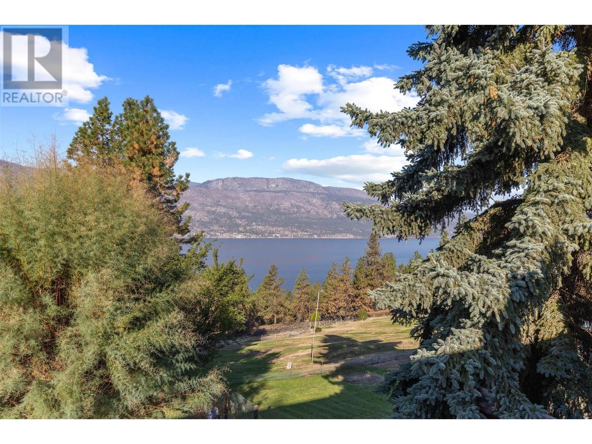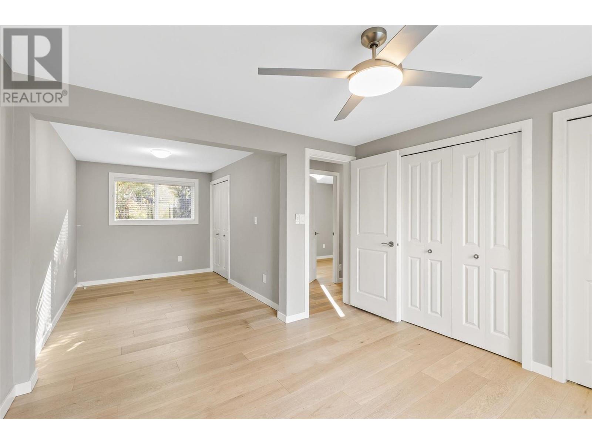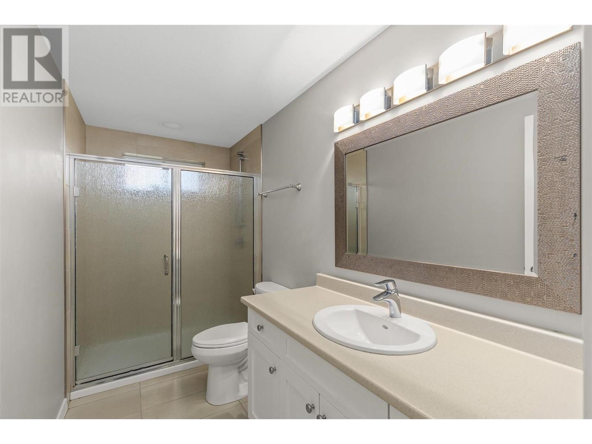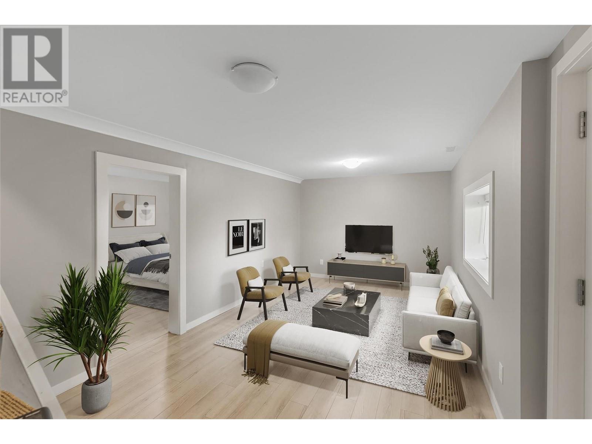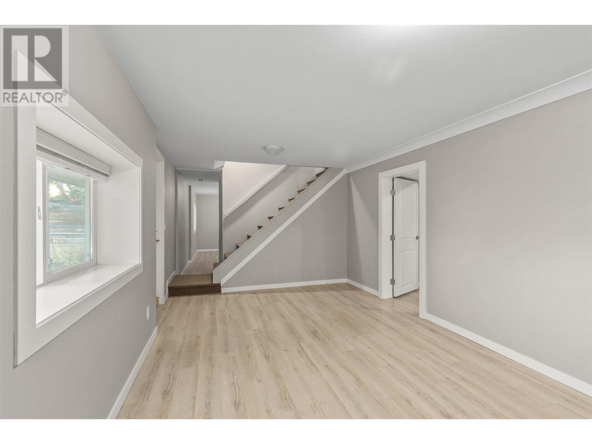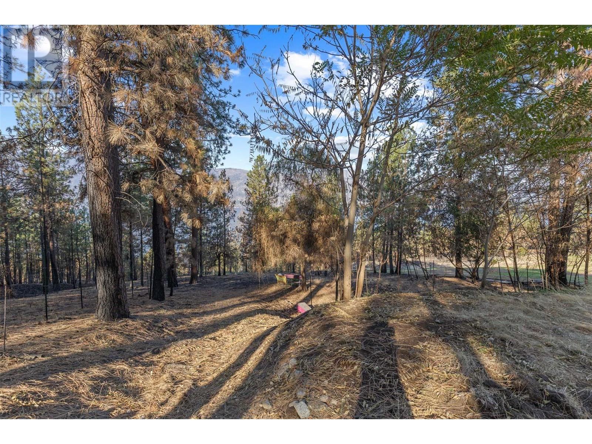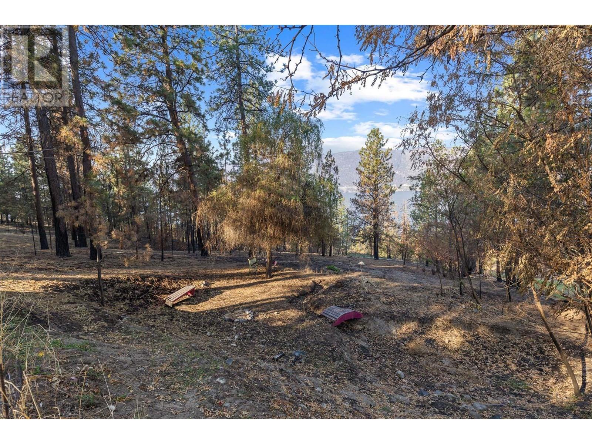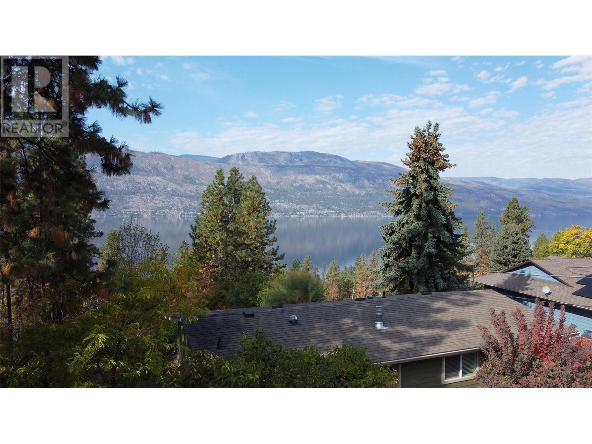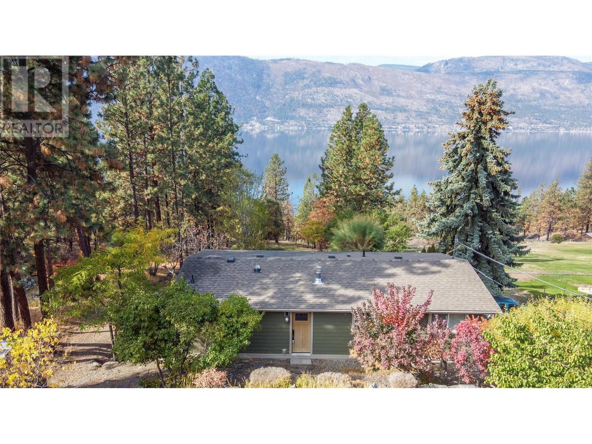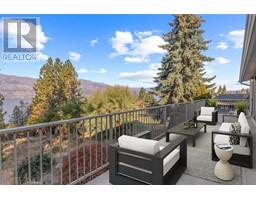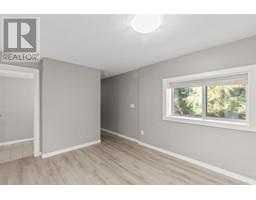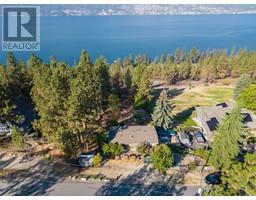4 Bedroom
2 Bathroom
2038 sqft
Ranch
Central Air Conditioning
Forced Air, See Remarks
Landscaped, Underground Sprinkler
$999,900
Amazing lake views from this fully renovated 4 bedroom 2 bath home sitting on a huge 0.58 acres park like setting. Nestled in a rural, no through road, this private retreat is surrounded by world class wineries, golf courses and the beach with boat launch. Spacious updated kitchen opens up to the dining and living room and flows directly out to a massive deck perfect for entertaining and taking in those amazing sunsets over the lake. Spacious primary bedroom with sitting area, and guest bedroom and full bathroom finish off the main level. The lower level features a large family room, 2 piece bathroom and 2 large bedrooms. The lower level has a separate entrance leading out to a huge covered patio overlooking the park like, private yard with lake views. Laundry room in the lower level with additional laundry hook ups located on the main level. All the big updates have been done for you, just move in and start living the Okanagan dream lifestyle. Updates include roof, hardie plank siding, deck, vinyl windows, new kitchen, furnace, central air and hot water tank. 2 large storage sheds. (id:46227)
Property Details
|
MLS® Number
|
10318223 |
|
Property Type
|
Single Family |
|
Neigbourhood
|
Lake Country South West |
|
Community Features
|
Rural Setting, Pets Allowed |
|
Features
|
Private Setting, Treed, Central Island, One Balcony |
|
Parking Space Total
|
4 |
|
View Type
|
Lake View, Mountain View, Valley View, View (panoramic) |
Building
|
Bathroom Total
|
2 |
|
Bedrooms Total
|
4 |
|
Appliances
|
Refrigerator, Dishwasher, Dryer, Range - Electric, Microwave, Washer |
|
Architectural Style
|
Ranch |
|
Basement Type
|
Full |
|
Constructed Date
|
1973 |
|
Construction Style Attachment
|
Detached |
|
Cooling Type
|
Central Air Conditioning |
|
Exterior Finish
|
Composite Siding |
|
Fire Protection
|
Smoke Detector Only |
|
Flooring Type
|
Carpeted, Ceramic Tile, Hardwood |
|
Half Bath Total
|
1 |
|
Heating Type
|
Forced Air, See Remarks |
|
Roof Material
|
Asphalt Shingle |
|
Roof Style
|
Unknown |
|
Stories Total
|
1 |
|
Size Interior
|
2038 Sqft |
|
Type
|
House |
|
Utility Water
|
Municipal Water |
Parking
Land
|
Acreage
|
No |
|
Fence Type
|
Fence |
|
Landscape Features
|
Landscaped, Underground Sprinkler |
|
Sewer
|
Septic Tank |
|
Size Frontage
|
65 Ft |
|
Size Irregular
|
0.58 |
|
Size Total
|
0.58 Ac|under 1 Acre |
|
Size Total Text
|
0.58 Ac|under 1 Acre |
|
Zoning Type
|
Unknown |
Rooms
| Level |
Type |
Length |
Width |
Dimensions |
|
Basement |
Laundry Room |
|
|
4'9'' x 9'8'' |
|
Basement |
Storage |
|
|
4' x 8'8'' |
|
Basement |
Bedroom |
|
|
16'2'' x 13'7'' |
|
Basement |
Family Room |
|
|
10'10'' x 18'2'' |
|
Basement |
Den |
|
|
6'7'' x 23'7'' |
|
Basement |
Bedroom |
|
|
10'4'' x 16'1'' |
|
Basement |
2pc Bathroom |
|
|
7'7'' x 5'2'' |
|
Main Level |
Laundry Room |
|
|
4'6'' x 2'10'' |
|
Main Level |
Primary Bedroom |
|
|
22'6'' x 11'5'' |
|
Main Level |
Bedroom |
|
|
7'10'' x 10'2'' |
|
Main Level |
Kitchen |
|
|
10'8'' x 18'1'' |
|
Main Level |
3pc Bathroom |
|
|
11'4'' x 5' |
|
Main Level |
Living Room |
|
|
12'3'' x 18'6'' |
https://www.realtor.ca/real-estate/27100424/10914-hare-road-lake-country-lake-country-south-west


