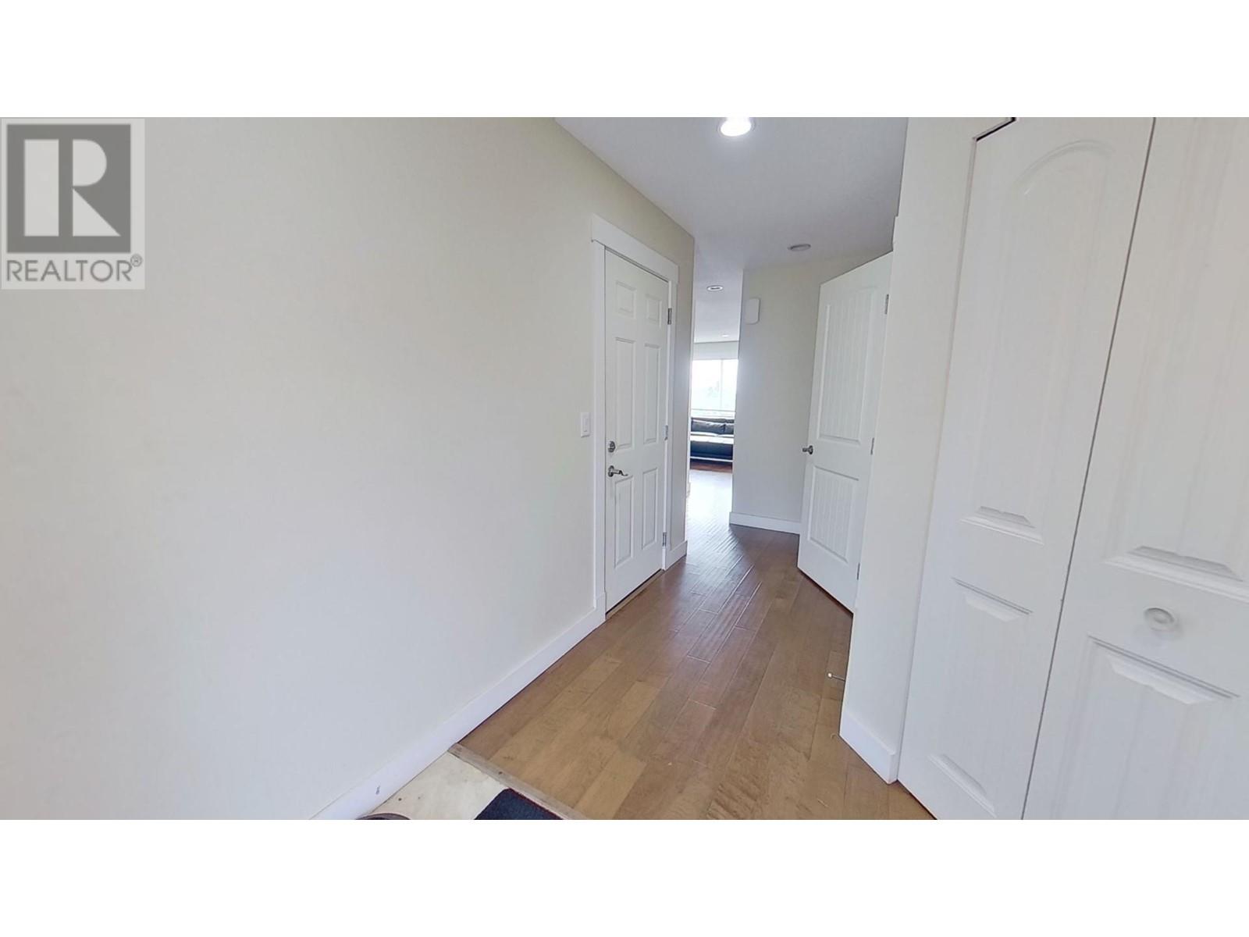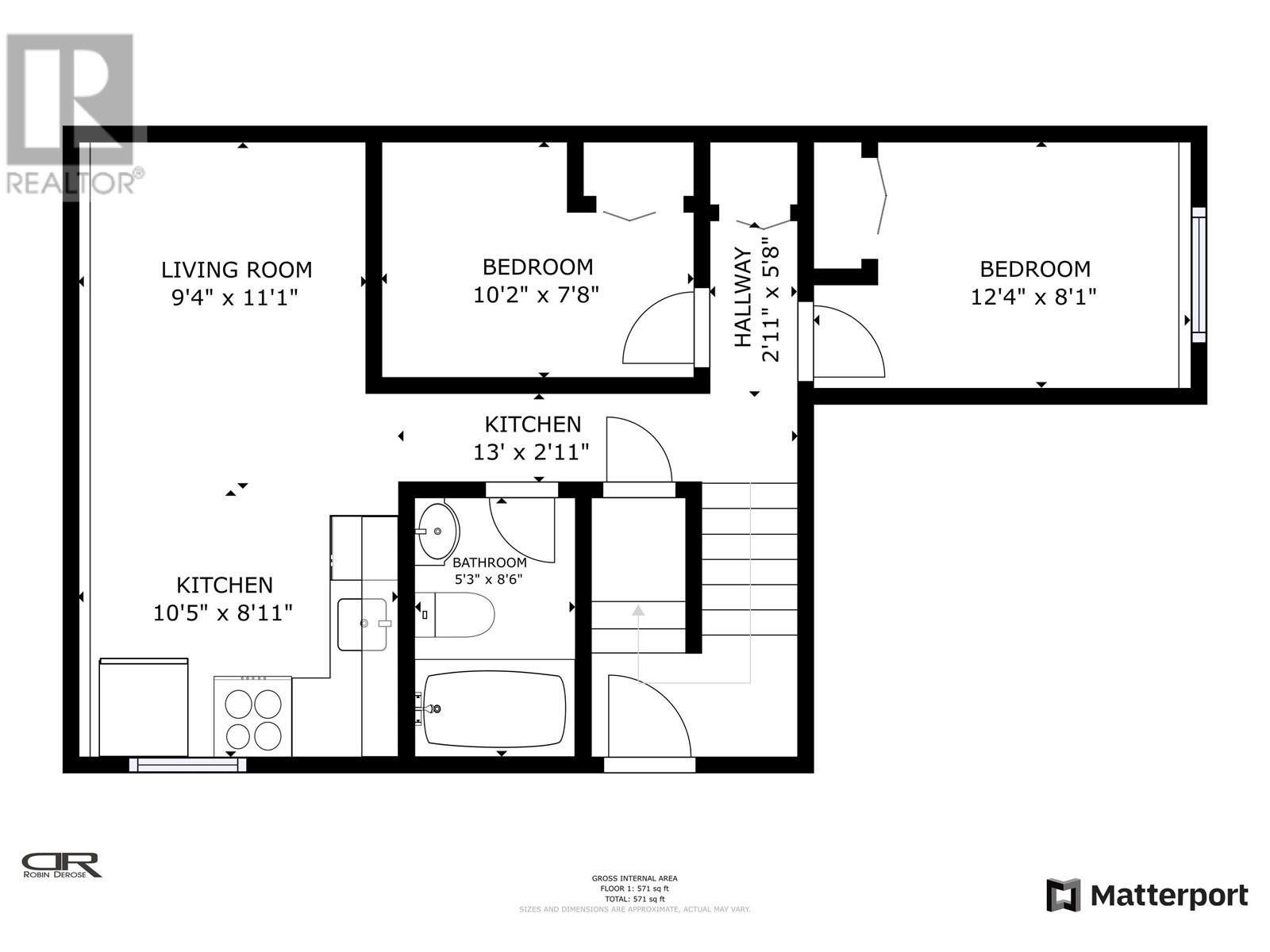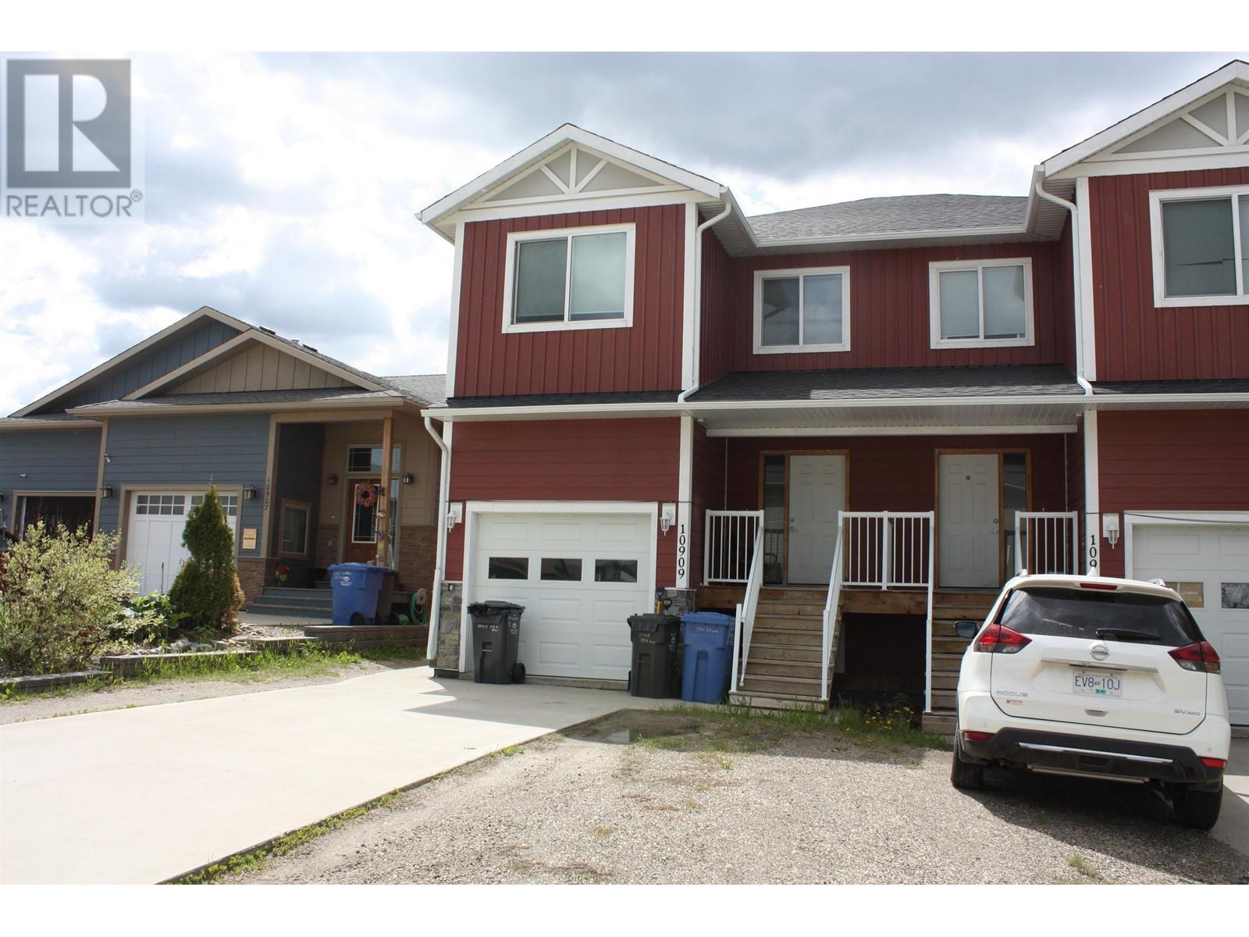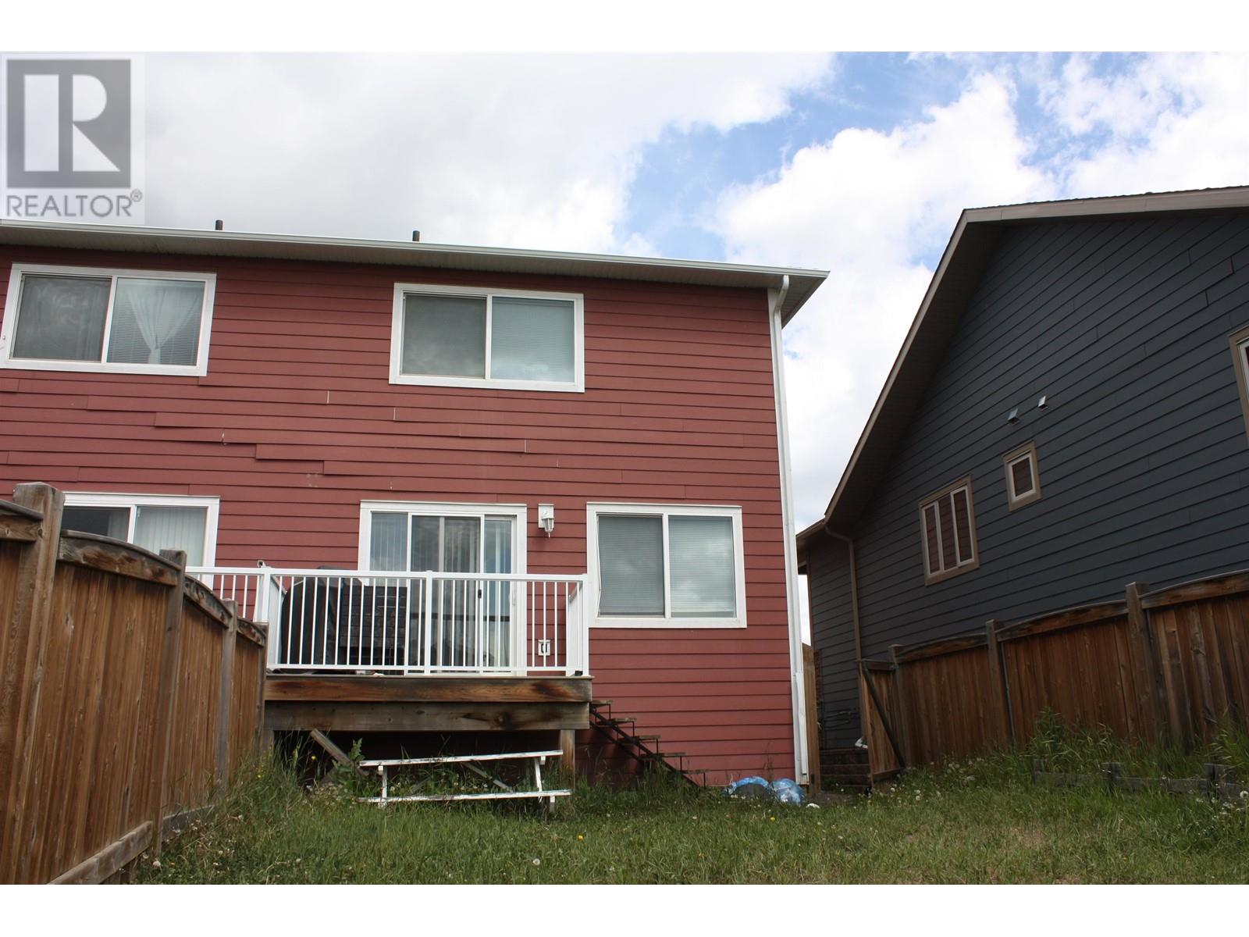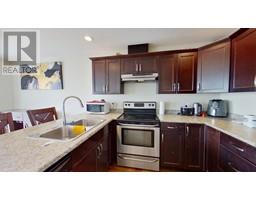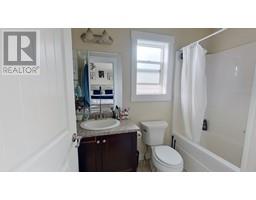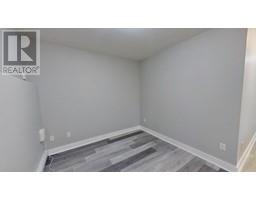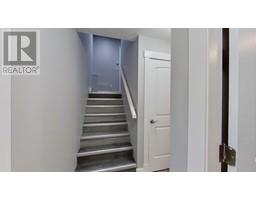4 Bedroom
4 Bathroom
1932 sqft
Forced Air
$389,900
* PREC - Personal Real Estate Corporation. Investor Alert! Take a look at this beautiful updated 1/2 duplex in popular Sunset Ridge, just a block from Ma Murray Elementary. Main floor offers a great open layout including a 2 pc bath, galley kitchen with dark cabinetry and stainless appliances - ample dining/ living rooms with access to sliding patio doors to the sundeck overlooking the fenced yard. Upstairs you'll love the Master Bedroom complete with full ensuite bath and walk-in closet, dedicated laundry room and 2 additional bedrooms. Fully finished basement is complete with its own entrance and is set up with a 1 bdrm/ 1 bath in-law suite complete with full kitchen, laundry, bedroom and an office. Cold starts are a thing of the past with the heated garage! This property won't last long. (id:46227)
Property Details
|
MLS® Number
|
R2918673 |
|
Property Type
|
Single Family |
Building
|
Bathroom Total
|
4 |
|
Bedrooms Total
|
4 |
|
Basement Development
|
Finished |
|
Basement Type
|
N/a (finished) |
|
Constructed Date
|
2013 |
|
Construction Style Attachment
|
Attached |
|
Foundation Type
|
Concrete Perimeter |
|
Heating Fuel
|
Natural Gas |
|
Heating Type
|
Forced Air |
|
Roof Material
|
Asphalt Shingle |
|
Roof Style
|
Conventional |
|
Stories Total
|
3 |
|
Size Interior
|
1932 Sqft |
|
Type
|
Duplex |
|
Utility Water
|
Municipal Water |
Parking
Land
Rooms
| Level |
Type |
Length |
Width |
Dimensions |
|
Above |
Primary Bedroom |
15 ft ,1 in |
14 ft ,9 in |
15 ft ,1 in x 14 ft ,9 in |
|
Above |
Other |
6 ft ,1 in |
5 ft |
6 ft ,1 in x 5 ft |
|
Above |
Bedroom 2 |
10 ft ,1 in |
10 ft ,7 in |
10 ft ,1 in x 10 ft ,7 in |
|
Above |
Bedroom 3 |
14 ft ,3 in |
8 ft ,6 in |
14 ft ,3 in x 8 ft ,6 in |
|
Above |
Laundry Room |
7 ft ,6 in |
5 ft ,1 in |
7 ft ,6 in x 5 ft ,1 in |
|
Basement |
Kitchen |
10 ft ,5 in |
8 ft ,1 in |
10 ft ,5 in x 8 ft ,1 in |
|
Basement |
Living Room |
11 ft ,1 in |
9 ft ,4 in |
11 ft ,1 in x 9 ft ,4 in |
|
Basement |
Bedroom 4 |
12 ft ,4 in |
8 ft ,1 in |
12 ft ,4 in x 8 ft ,1 in |
|
Basement |
Office |
10 ft ,2 in |
7 ft ,8 in |
10 ft ,2 in x 7 ft ,8 in |
|
Main Level |
Kitchen |
19 ft ,1 in |
7 ft ,1 in |
19 ft ,1 in x 7 ft ,1 in |
|
Main Level |
Living Room |
15 ft ,1 in |
11 ft ,1 in |
15 ft ,1 in x 11 ft ,1 in |
|
Main Level |
Foyer |
16 ft |
8 ft ,1 in |
16 ft x 8 ft ,1 in |
https://www.realtor.ca/real-estate/27337065/10909-104a-avenue-fort-st-john















