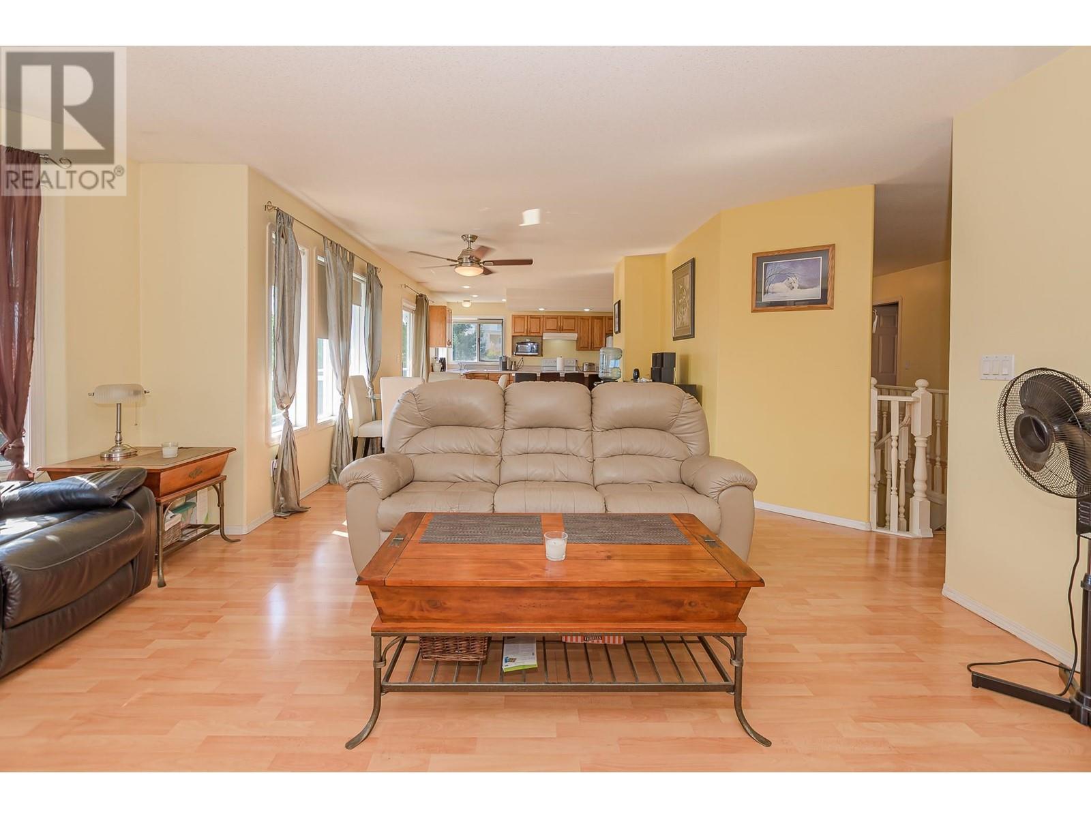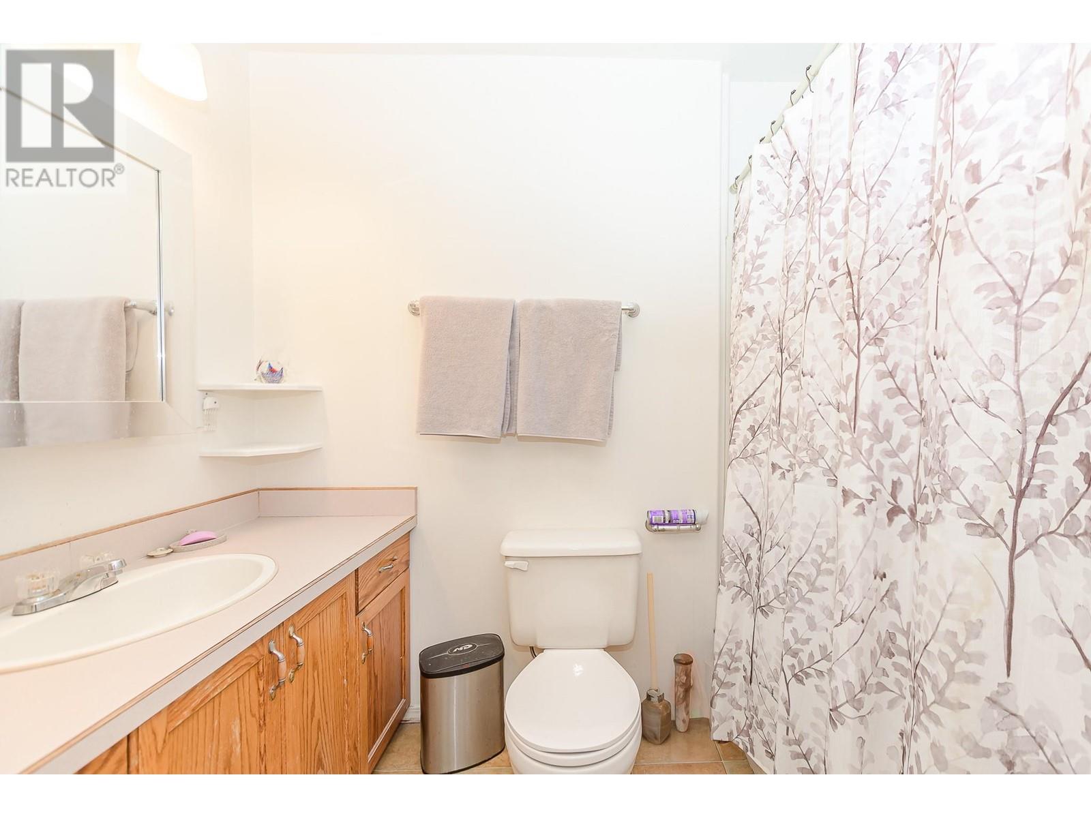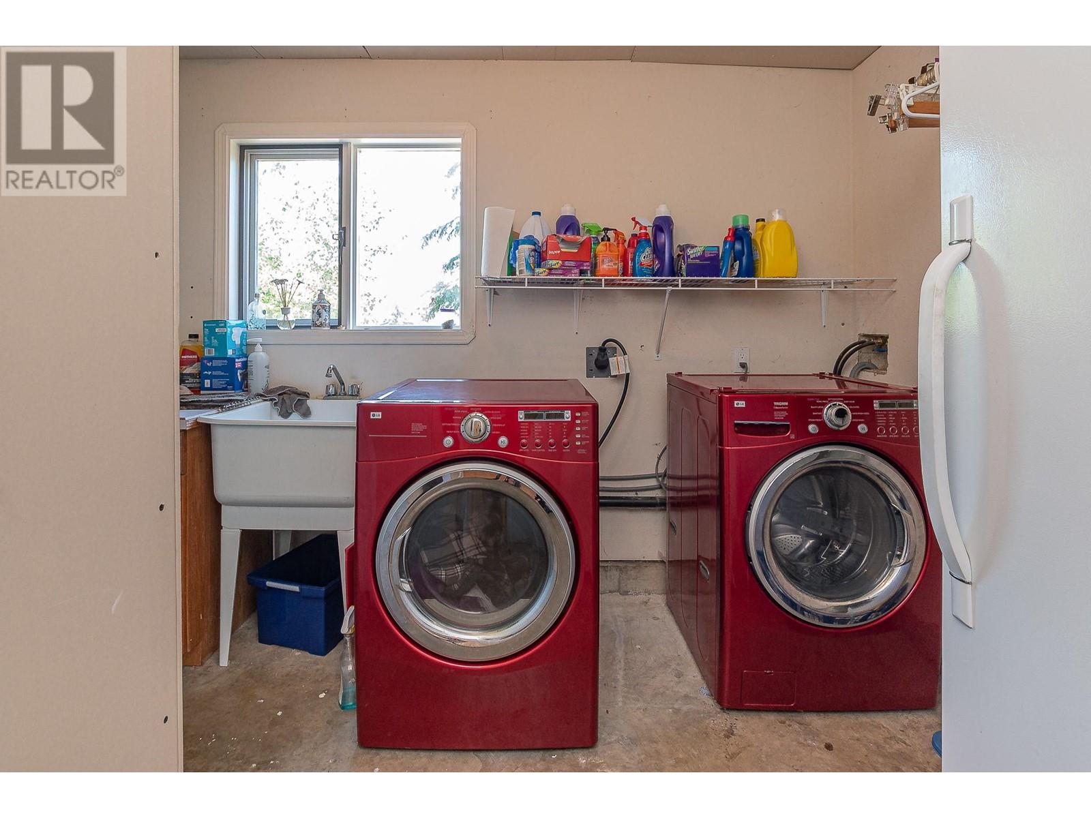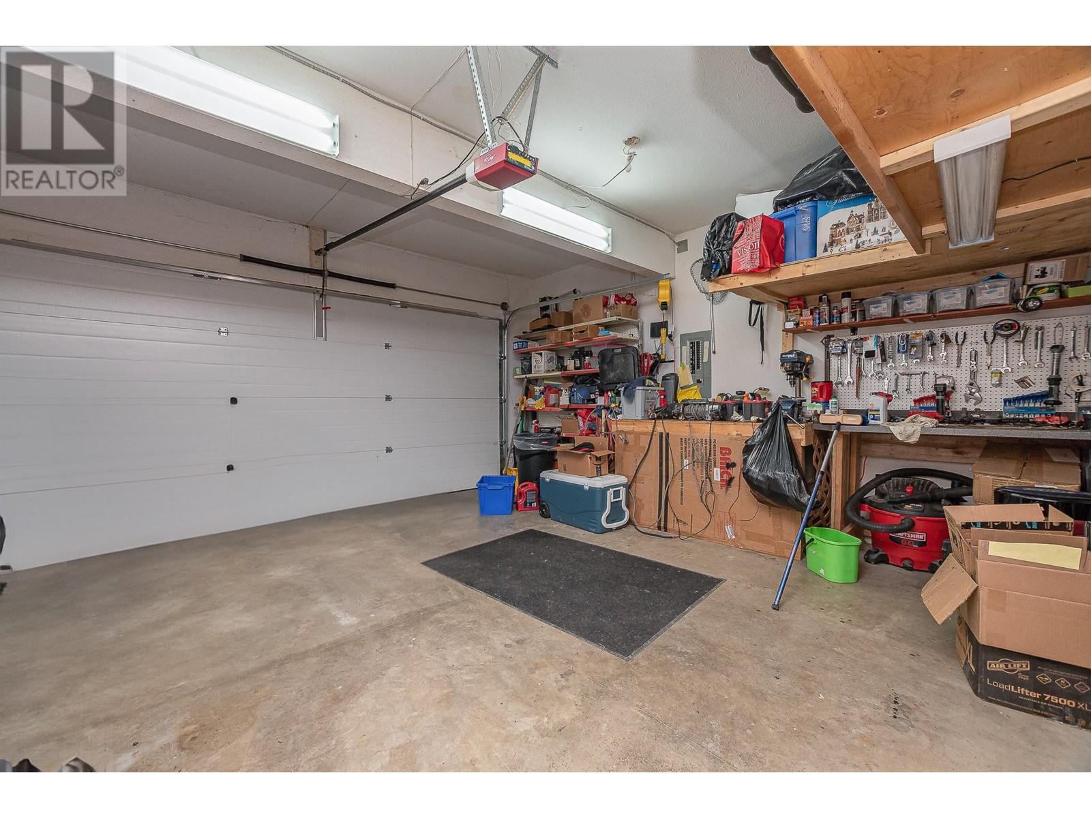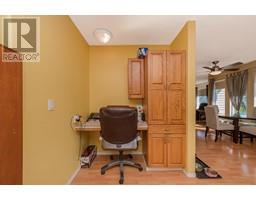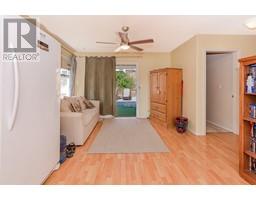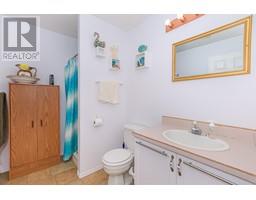4 Bedroom
3 Bathroom
2566 sqft
Fireplace
Central Air Conditioning
Forced Air, See Remarks
$659,000
Experience the charm of Enderby living in this 4-bedroom, 3-bathroom single-family retreat. Wake up to breathtaking views of the Enderby Valley in a home designed for both comfort and convenience. The property offers easy parking with a front driveway and RV parking at the back, while the fenced yard, complete with a sizable shed, is perfect for pets. Recent upgrades include a new roof, high-efficiency AC, furnace, and hot water tank, ensuring modern comforts throughout. The open floor plan features a gas fireplace in the living room, a built-in desk in the kitchen, and spacious bedrooms. For added convenience, an Acorn mobility lift is installed for those with mobility needs. The attached garage includes a workshop area, making it ideal for projects and storage. This Enderby gem perfectly balances elegance and tranquility—schedule a viewing today to make it yours! (id:46227)
Property Details
|
MLS® Number
|
10324306 |
|
Property Type
|
Single Family |
|
Neigbourhood
|
Enderby / Grindrod |
|
Features
|
Central Island, One Balcony |
|
Parking Space Total
|
6 |
|
View Type
|
Mountain View, Valley View, View (panoramic) |
Building
|
Bathroom Total
|
3 |
|
Bedrooms Total
|
4 |
|
Constructed Date
|
1993 |
|
Construction Style Attachment
|
Detached |
|
Cooling Type
|
Central Air Conditioning |
|
Exterior Finish
|
Vinyl Siding |
|
Fireplace Present
|
Yes |
|
Fireplace Type
|
Insert |
|
Flooring Type
|
Carpeted, Laminate, Linoleum, Vinyl |
|
Heating Type
|
Forced Air, See Remarks |
|
Roof Material
|
Asphalt Shingle |
|
Roof Style
|
Unknown |
|
Stories Total
|
2 |
|
Size Interior
|
2566 Sqft |
|
Type
|
House |
|
Utility Water
|
Municipal Water |
Parking
|
See Remarks
|
|
|
Attached Garage
|
2 |
Land
|
Acreage
|
No |
|
Sewer
|
Municipal Sewage System |
|
Size Frontage
|
149 Ft |
|
Size Irregular
|
0.23 |
|
Size Total
|
0.23 Ac|under 1 Acre |
|
Size Total Text
|
0.23 Ac|under 1 Acre |
|
Zoning Type
|
Unknown |
Rooms
| Level |
Type |
Length |
Width |
Dimensions |
|
Basement |
Utility Room |
|
|
3'9'' x 6'6'' |
|
Basement |
Den |
|
|
8'11'' x 12'5'' |
|
Basement |
Living Room |
|
|
26'5'' x 14'9'' |
|
Basement |
Laundry Room |
|
|
9'9'' x 13'4'' |
|
Basement |
Other |
|
|
20'2'' x 19'2'' |
|
Basement |
Foyer |
|
|
8'4'' x 9'4'' |
|
Basement |
Bedroom |
|
|
11'6'' x 14'9'' |
|
Basement |
3pc Bathroom |
|
|
5'7'' x 8'8'' |
|
Main Level |
Primary Bedroom |
|
|
12'8'' x 16'7'' |
|
Main Level |
Kitchen |
|
|
16'8'' x 27'9'' |
|
Main Level |
Family Room |
|
|
13'0'' x 17'4'' |
|
Main Level |
Dining Room |
|
|
11'8'' x 13'2'' |
|
Main Level |
Bedroom |
|
|
10'0'' x 9'11'' |
|
Main Level |
Bedroom |
|
|
9'11'' x 14'8'' |
|
Main Level |
4pc Ensuite Bath |
|
|
4'8'' x 8'6'' |
|
Main Level |
4pc Bathroom |
|
|
10'1'' x 5'1'' |
https://www.realtor.ca/real-estate/27442198/109-reservoir-road-enderby-enderby-grindrod
















