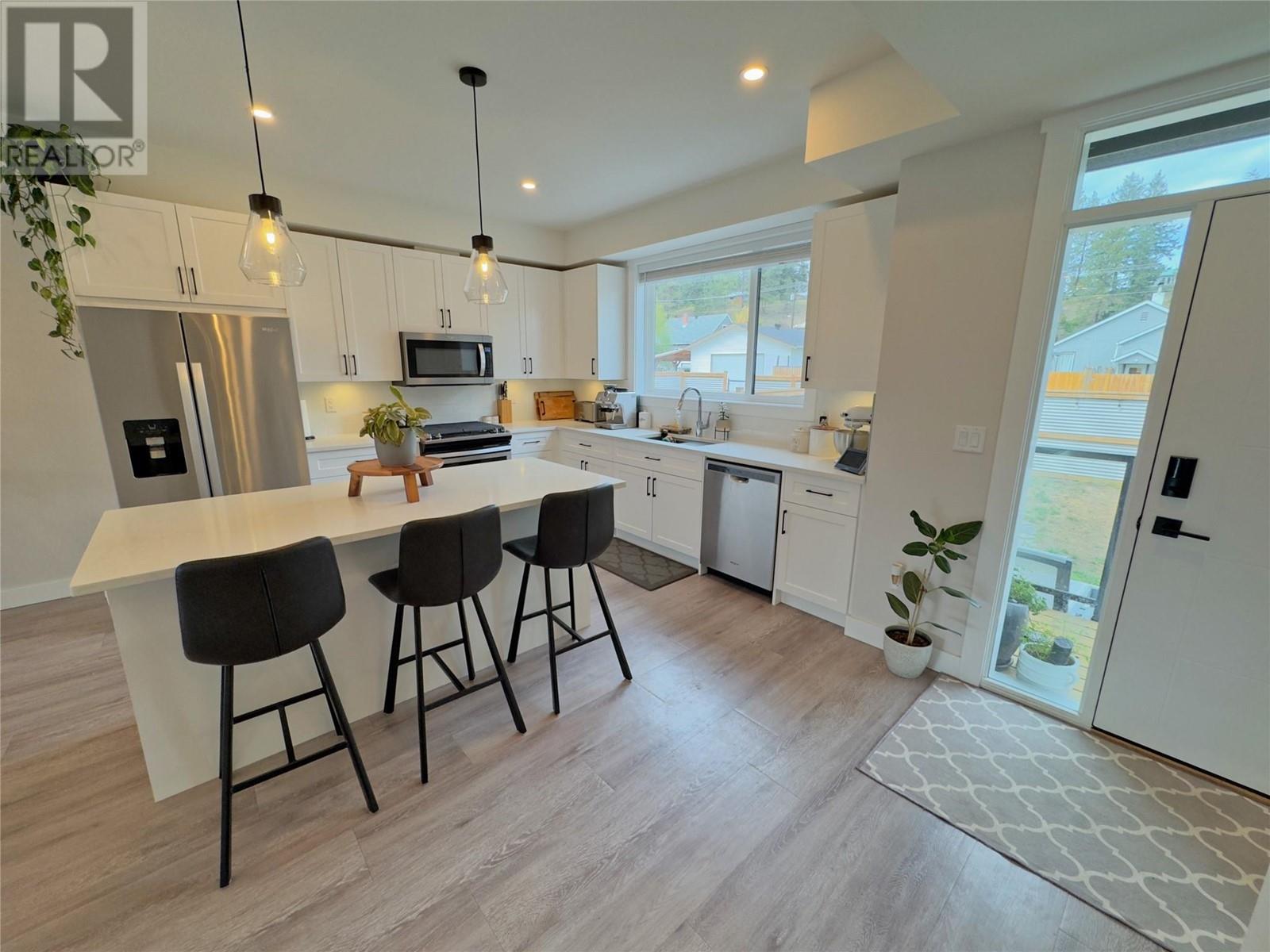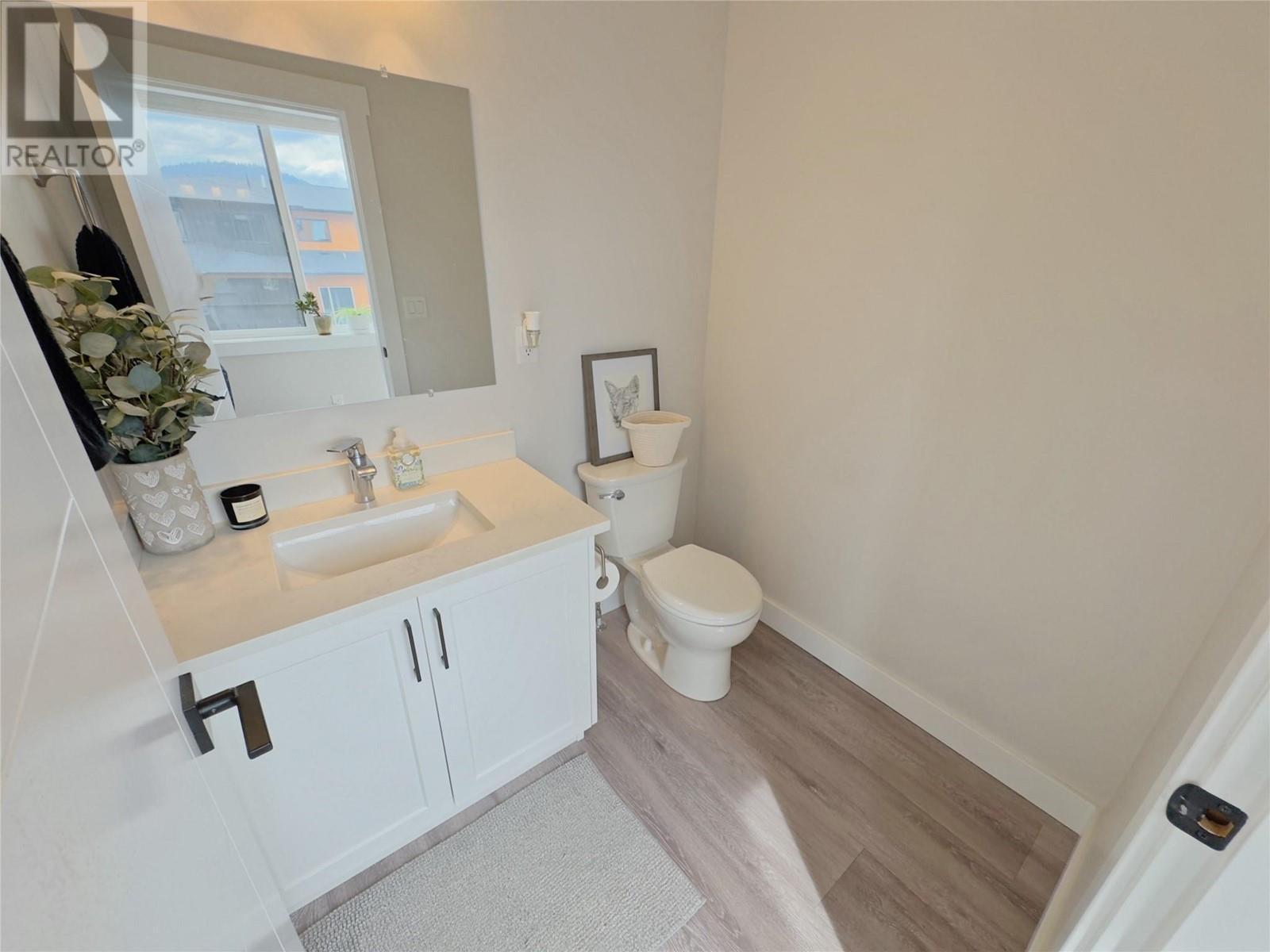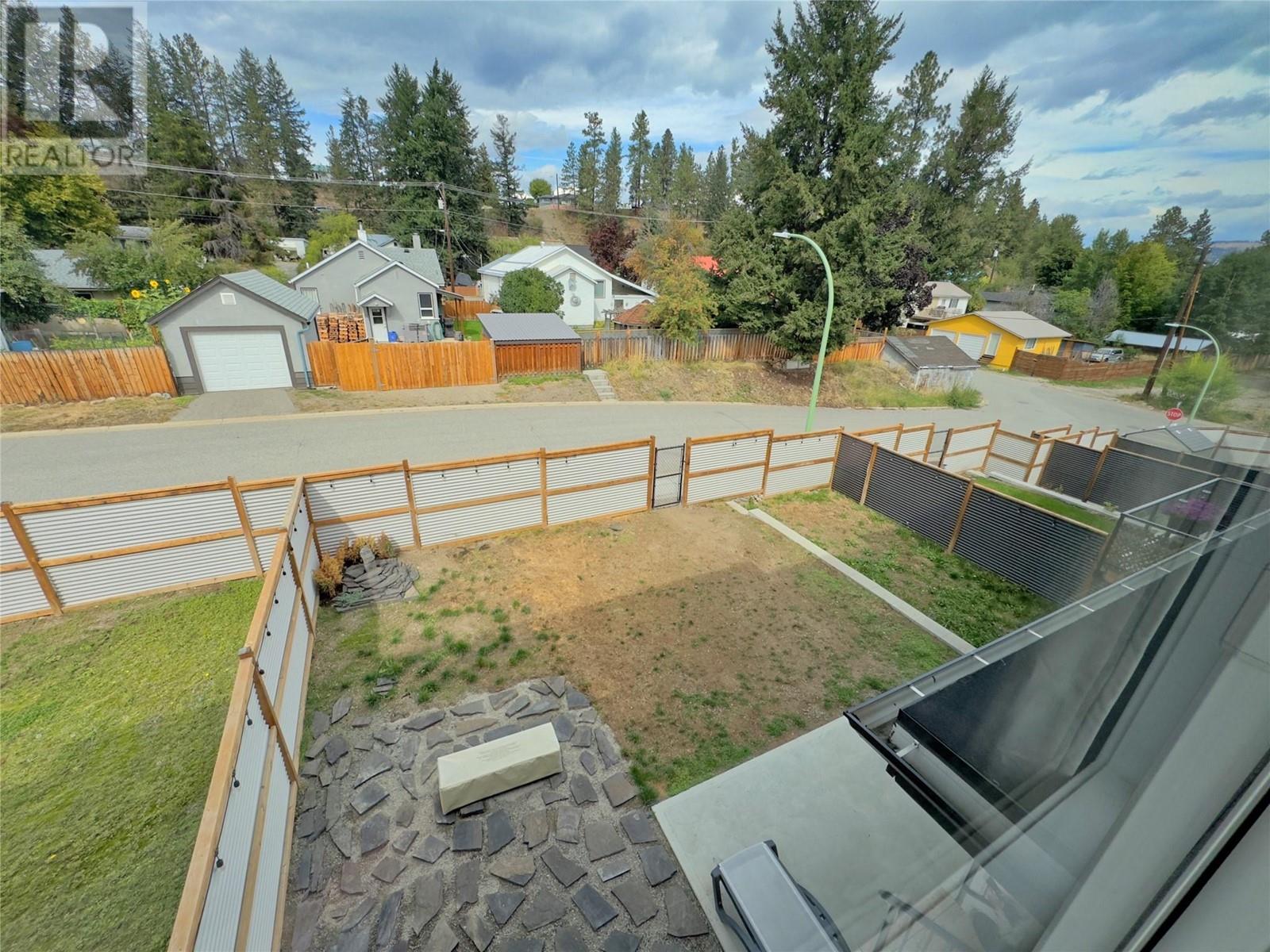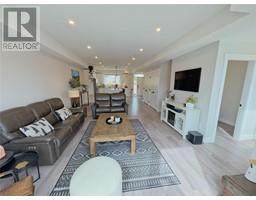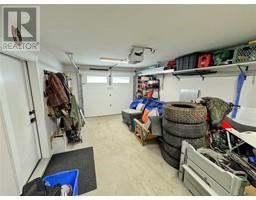109 Abbey Road Princeton, British Columbia V0X 1W0
$499,900Maintenance, Reserve Fund Contributions, Insurance, Property Management, Other, See Remarks, Waste Removal
$210.15 Monthly
Maintenance, Reserve Fund Contributions, Insurance, Property Management, Other, See Remarks, Waste Removal
$210.15 MonthlyDiscover the perfect blend of modern luxury and convenience in this turn-key 3 bedroom, 3 bathroom townhome, built in 2021. The home features an open concept layout with kitchen island that’s perfect for hosting friends and family and a balcony off the living room for enjoying your morning coffee or evening relaxation. The built-in garage offers secure parking and storage and the finished basement provides additional living space to grow the family. All three bedrooms are located upstairs including the main bedroom featuring a walk-in closet and upgraded tile and heated floors in the ensuite for ultimate comfort. Other conveniences include underground irrigation and front/back gas hookups, perfect for BBQs and outdoor entertaining. Located within walking distance to downtown amenities, you’ll have shops, restaurants, and entertainment just a short stroll away. Don’t miss out on this opportunity to own a piece of modern luxury in a prime location. (id:46227)
Property Details
| MLS® Number | 10323814 |
| Property Type | Single Family |
| Neigbourhood | Princeton |
| Community Features | Pets Allowed |
| Features | Central Island, Balcony |
| Parking Space Total | 1 |
Building
| Bathroom Total | 3 |
| Bedrooms Total | 3 |
| Appliances | Refrigerator, Dishwasher, Dryer, Range - Gas, Microwave, Washer |
| Constructed Date | 2021 |
| Cooling Type | Central Air Conditioning |
| Half Bath Total | 1 |
| Heating Type | Forced Air, See Remarks |
| Roof Material | Asphalt Shingle |
| Roof Style | Unknown |
| Stories Total | 3 |
| Size Interior | 2050 Sqft |
| Type | Fourplex |
| Utility Water | Municipal Water |
Parking
| Attached Garage | 1 |
Land
| Acreage | No |
| Landscape Features | Underground Sprinkler |
| Sewer | Municipal Sewage System |
| Size Total Text | Under 1 Acre |
| Zoning Type | Unknown |
Rooms
| Level | Type | Length | Width | Dimensions |
|---|---|---|---|---|
| Second Level | 4pc Bathroom | Measurements not available | ||
| Second Level | Bedroom | 10' x 11' | ||
| Second Level | Bedroom | 10' x 10' | ||
| Second Level | 3pc Ensuite Bath | Measurements not available | ||
| Second Level | Primary Bedroom | 13' x 11' | ||
| Basement | Recreation Room | 12' x 14' | ||
| Main Level | 2pc Bathroom | Measurements not available | ||
| Main Level | Dining Room | 8' x 11' | ||
| Main Level | Living Room | 16' x 14' | ||
| Main Level | Kitchen | 12' x 15' |
https://www.realtor.ca/real-estate/27396067/109-abbey-road-princeton-princeton




