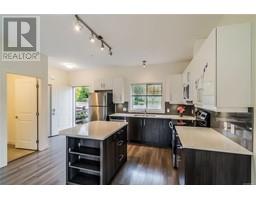109 1720 Dufferin Cres Nanaimo, British Columbia V9S 0B9
$599,000Maintenance,
$409.49 Monthly
Maintenance,
$409.49 MonthlyWelcome to this three-bedroom corner unit at The Village at Summerhill. This home is centrally located and close to all amenities. The main floor features a modern kitchen with upgraded quartz countertops and stainless steel appliances. The open living space boasts a 9-foot ceiling and includes a convenient powder room. Large windows allow for plenty of natural light and provide a view of Mt. Benson. Upstairs, you’ll find a spacious primary bedroom complete with a walk-in closet and a three-piece ensuite. There are also two additional bedrooms, a four-piece bathroom, and a laundry room. Ample storage is available on both levels. This unit offers a private front and backyard, and two parking spaces are available. Please note that all data and measurements are approximate and should be verified if deemed important. (id:46227)
Property Details
| MLS® Number | 980052 |
| Property Type | Single Family |
| Neigbourhood | Central Nanaimo |
| Community Features | Pets Allowed With Restrictions, Family Oriented |
| Features | Central Location, Other |
| Parking Space Total | 2 |
| View Type | Mountain View |
Building
| Bathroom Total | 3 |
| Bedrooms Total | 3 |
| Constructed Date | 2015 |
| Cooling Type | None |
| Heating Fuel | Electric |
| Heating Type | Baseboard Heaters |
| Size Interior | 1256 Sqft |
| Total Finished Area | 1256 Sqft |
| Type | Row / Townhouse |
Land
| Access Type | Road Access |
| Acreage | No |
| Size Irregular | 1266 |
| Size Total | 1266 Sqft |
| Size Total Text | 1266 Sqft |
| Zoning Description | R8 |
| Zoning Type | Multi-family |
Rooms
| Level | Type | Length | Width | Dimensions |
|---|---|---|---|---|
| Second Level | Primary Bedroom | 10'2 x 14'2 | ||
| Second Level | Ensuite | 3-Piece | ||
| Second Level | Bedroom | 9'1 x 11'1 | ||
| Second Level | Bedroom | 9'6 x 11'1 | ||
| Second Level | Bathroom | 4-Piece | ||
| Main Level | Living Room | 15'4 x 21'3 | ||
| Main Level | Kitchen | 13'9 x 9'5 | ||
| Main Level | Bathroom | 2-Piece |
https://www.realtor.ca/real-estate/27613601/109-1720-dufferin-cres-nanaimo-central-nanaimo






























































