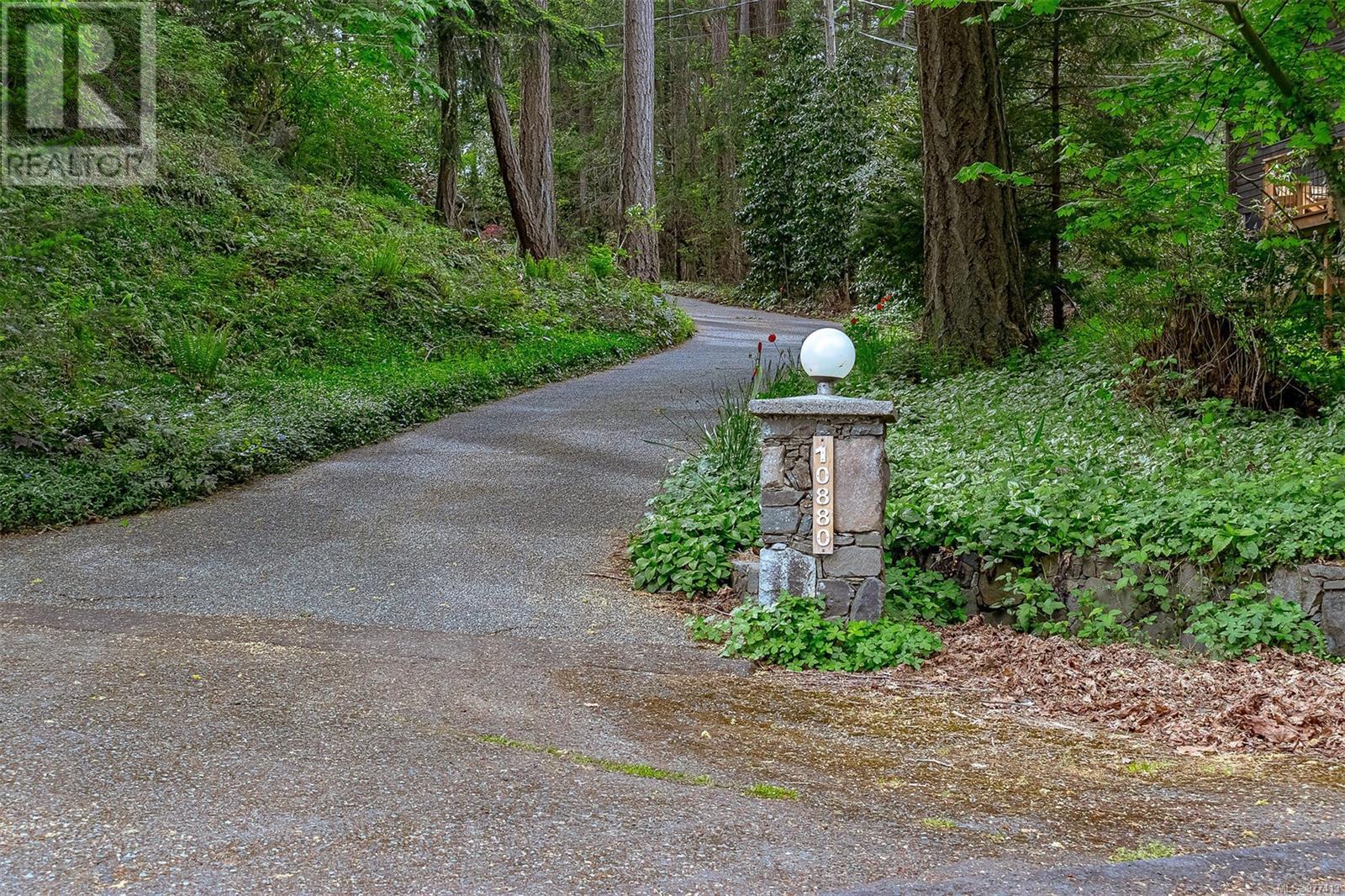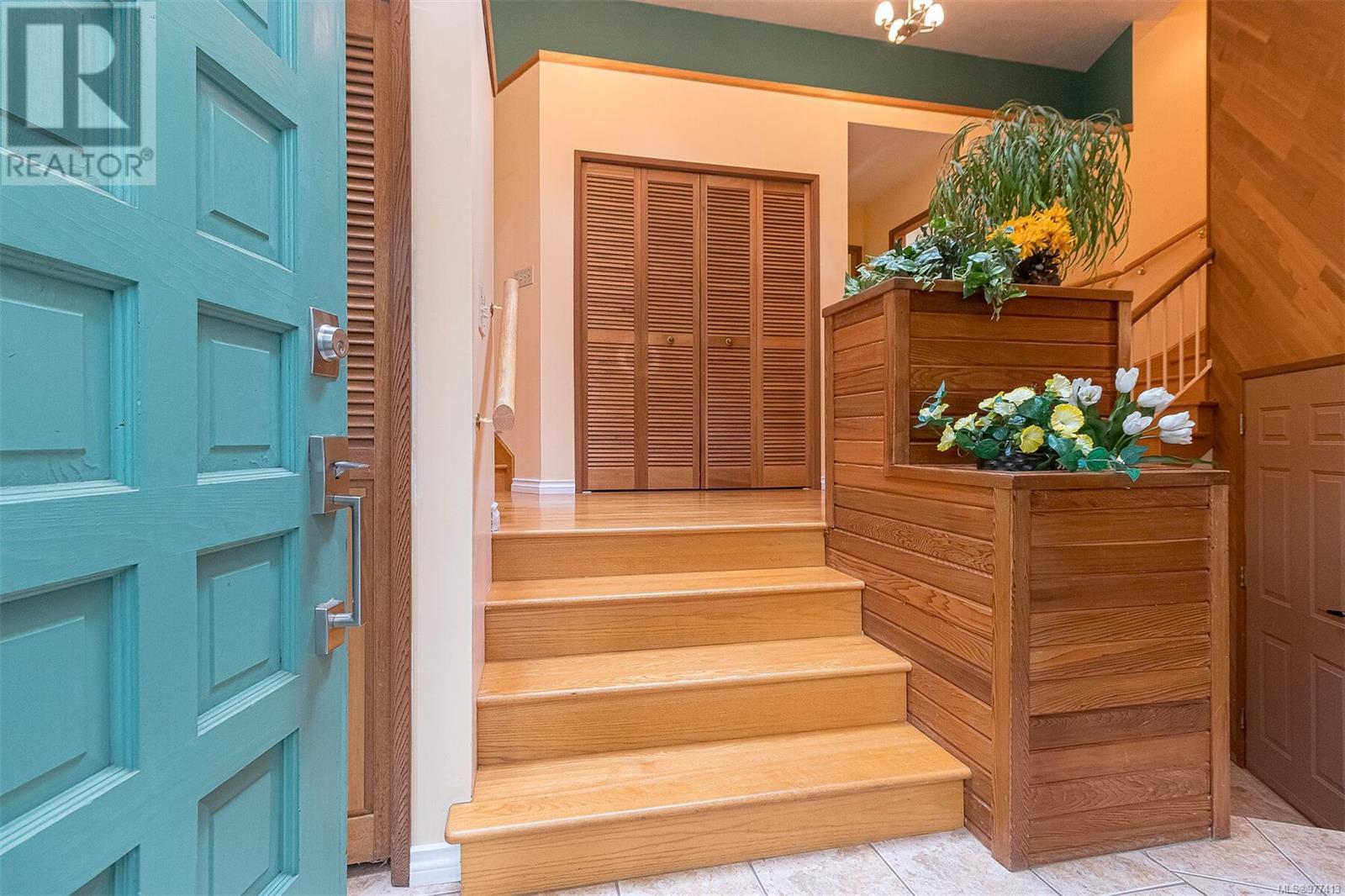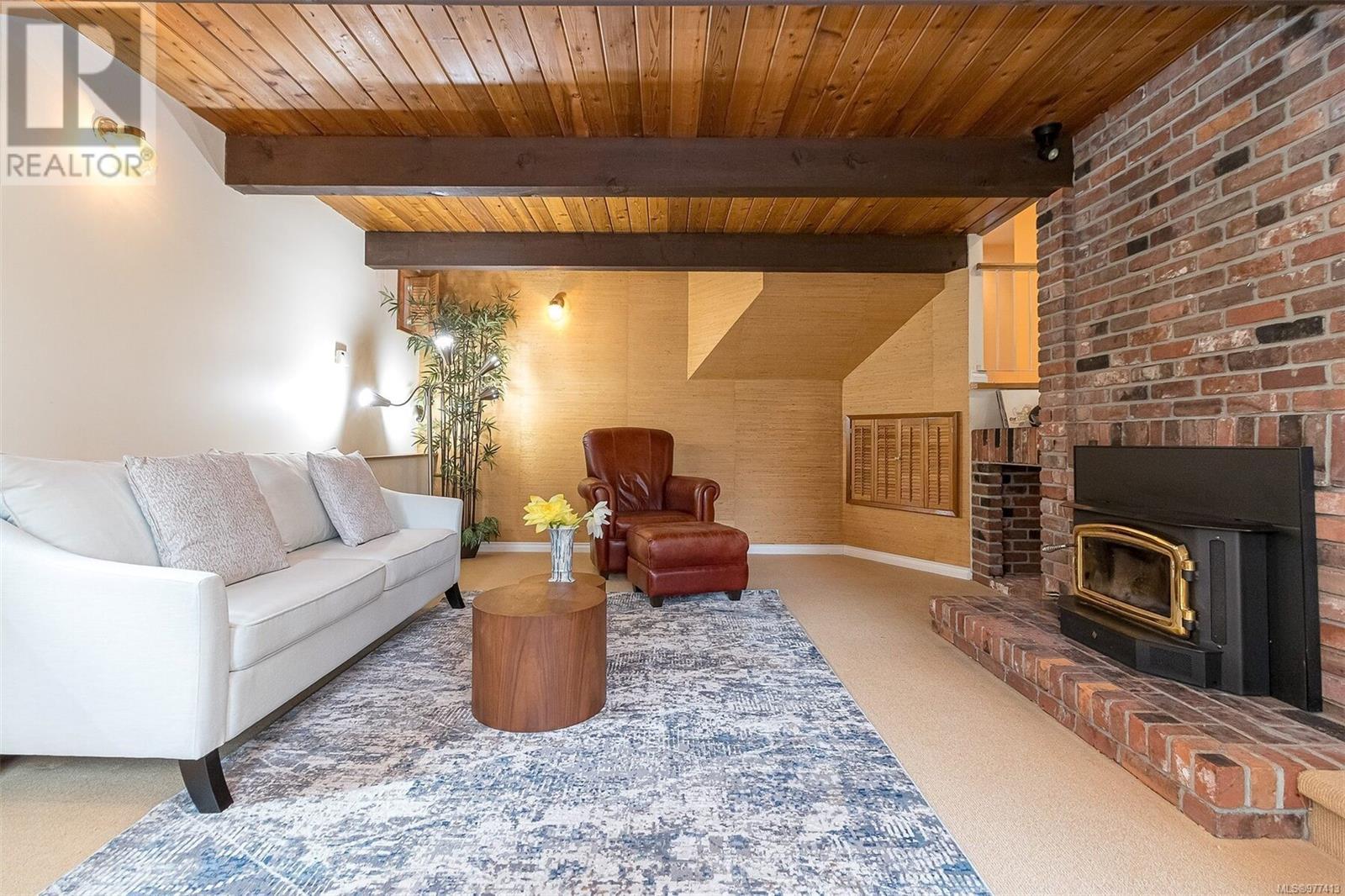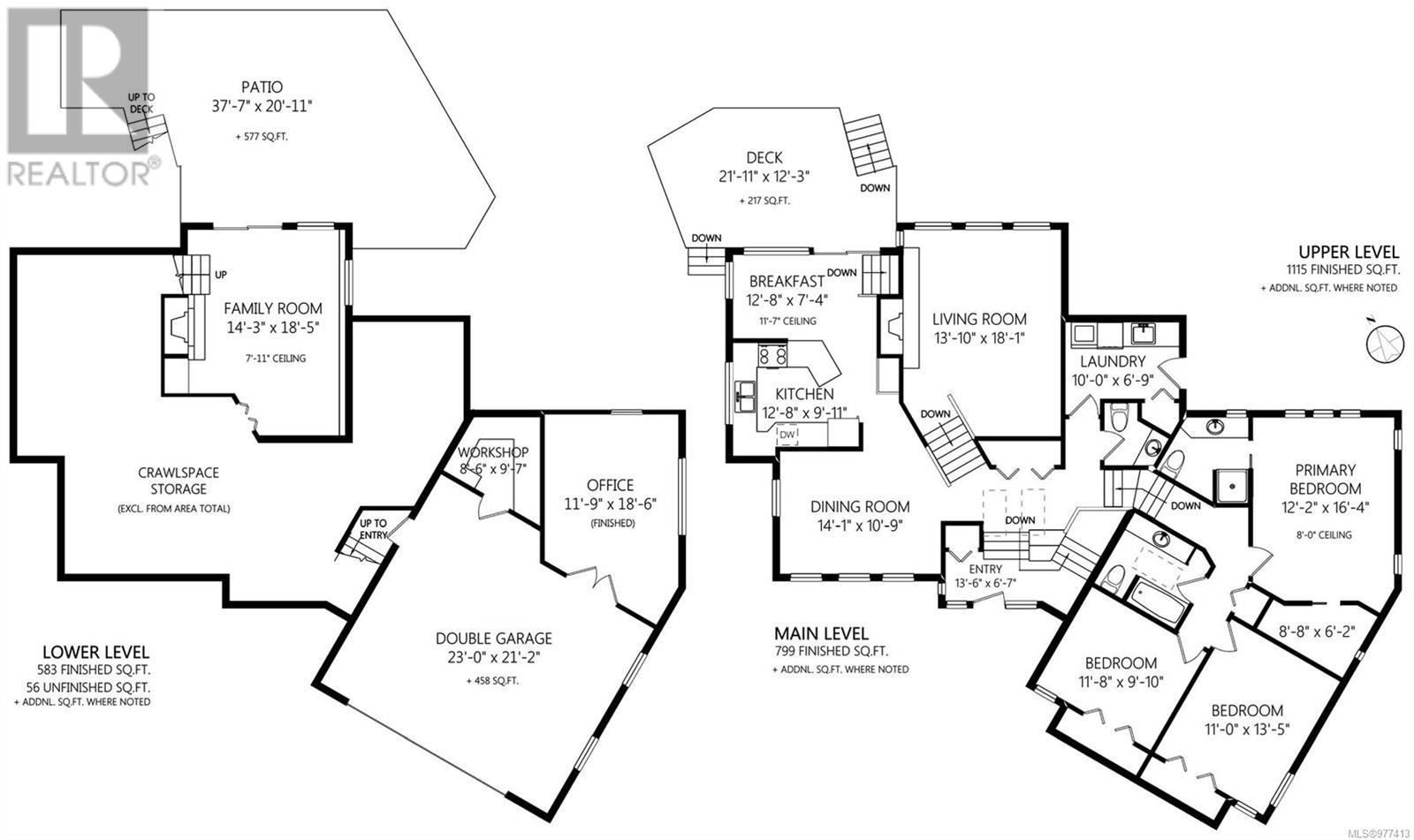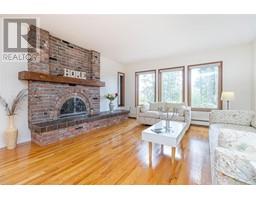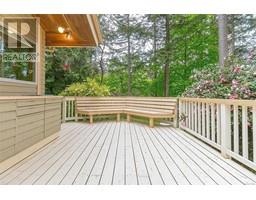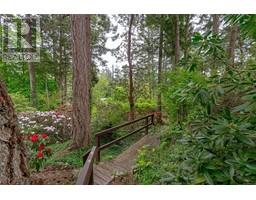3 Bedroom
3 Bathroom
3805 sqft
Westcoast
Fireplace
None
Baseboard Heaters, Hot Water
$1,299,900
Go Real Estate Group is proud to present this dream home! This meticulously cared-for semi-custom residence is ready to embrace its new family. Nestled in a stunning natural setting, this inviting 3-bedroom home offers the perfect blend of space, comfort, and functionality. As you step inside, you’ll find that each room is designed to accommodate human-scale furniture, ensuring plenty of room for relaxation and entertainment. The heart of the home is both spacious and inviting, perfect for creating lasting memories with loved ones. One of the standout features of this property is the versatile office area located off the garage. This space can easily be transformed into a craft room, workshop, or personal retreat—whatever suits your lifestyle best. Let your imagination run wild with the endless possibilities! The location strikes a perfect balance between convenience and tranquility. Enjoy the soothing sounds of nature while still being just moments away from marinas, ferry access, the airport, and the city. This is a rare opportunity to own a well-maintained home in such a picturesque setting. Don’t wait—call today to schedule your private viewing and take the first step toward making this lovely property your own! (id:46227)
Property Details
|
MLS® Number
|
977413 |
|
Property Type
|
Single Family |
|
Neigbourhood
|
Curteis Point |
|
Features
|
Private Setting, Wooded Area, Irregular Lot Size, Rocky, Sloping, Other, Marine Oriented |
|
Parking Space Total
|
3 |
|
Plan
|
Vip49662 |
|
Structure
|
Greenhouse, Shed, Patio(s) |
Building
|
Bathroom Total
|
3 |
|
Bedrooms Total
|
3 |
|
Architectural Style
|
Westcoast |
|
Constructed Date
|
1980 |
|
Cooling Type
|
None |
|
Fire Protection
|
Fire Alarm System |
|
Fireplace Present
|
Yes |
|
Fireplace Total
|
2 |
|
Heating Fuel
|
Wood |
|
Heating Type
|
Baseboard Heaters, Hot Water |
|
Size Interior
|
3805 Sqft |
|
Total Finished Area
|
2497 Sqft |
|
Type
|
House |
Land
|
Access Type
|
Road Access |
|
Acreage
|
No |
|
Size Irregular
|
0.68 |
|
Size Total
|
0.68 Ac |
|
Size Total Text
|
0.68 Ac |
|
Zoning Description
|
R-2 |
|
Zoning Type
|
Residential |
Rooms
| Level |
Type |
Length |
Width |
Dimensions |
|
Second Level |
Bedroom |
11 ft |
13 ft |
11 ft x 13 ft |
|
Second Level |
Bedroom |
12 ft |
10 ft |
12 ft x 10 ft |
|
Second Level |
Bathroom |
|
|
4-Piece |
|
Second Level |
Bathroom |
|
|
3-Piece |
|
Second Level |
Primary Bedroom |
12 ft |
16 ft |
12 ft x 16 ft |
|
Lower Level |
Patio |
38 ft |
21 ft |
38 ft x 21 ft |
|
Lower Level |
Workshop |
9 ft |
10 ft |
9 ft x 10 ft |
|
Lower Level |
Office |
12 ft |
19 ft |
12 ft x 19 ft |
|
Lower Level |
Family Room |
14 ft |
18 ft |
14 ft x 18 ft |
|
Main Level |
Laundry Room |
10 ft |
7 ft |
10 ft x 7 ft |
|
Main Level |
Bathroom |
|
|
2-Piece |
|
Main Level |
Eating Area |
13 ft |
7 ft |
13 ft x 7 ft |
|
Main Level |
Kitchen |
13 ft |
10 ft |
13 ft x 10 ft |
|
Main Level |
Dining Room |
14 ft |
11 ft |
14 ft x 11 ft |
|
Main Level |
Entrance |
14 ft |
7 ft |
14 ft x 7 ft |
https://www.realtor.ca/real-estate/27543758/10880-inwood-rd-north-saanich-curteis-point



