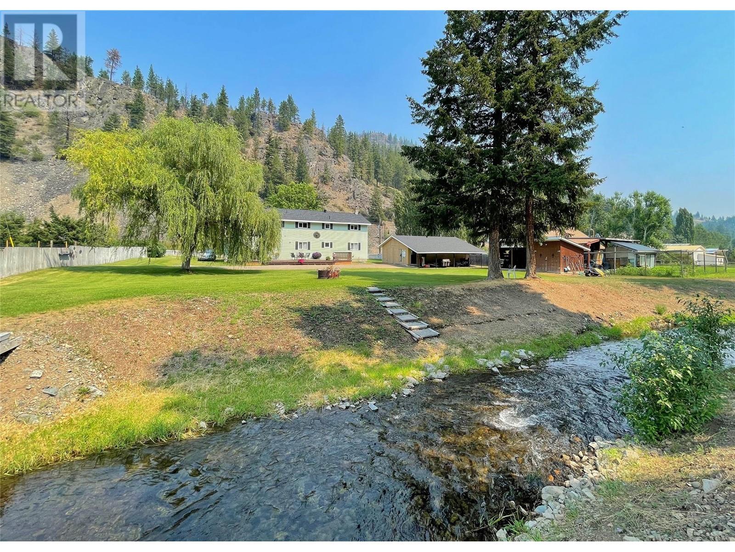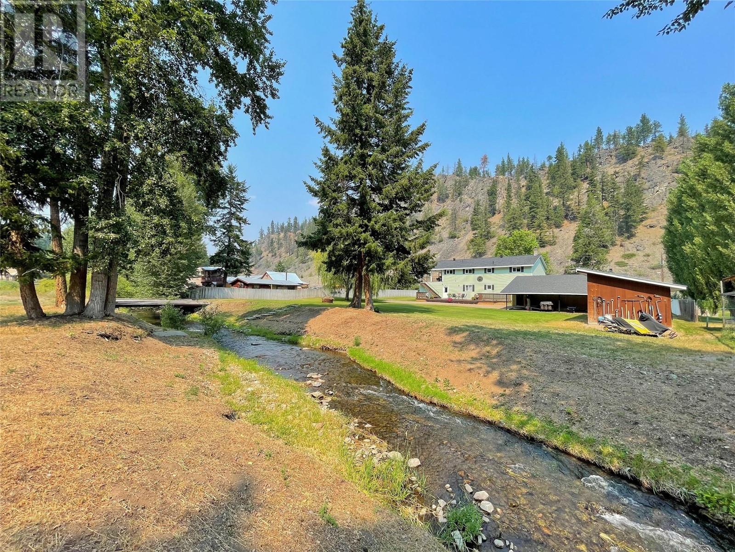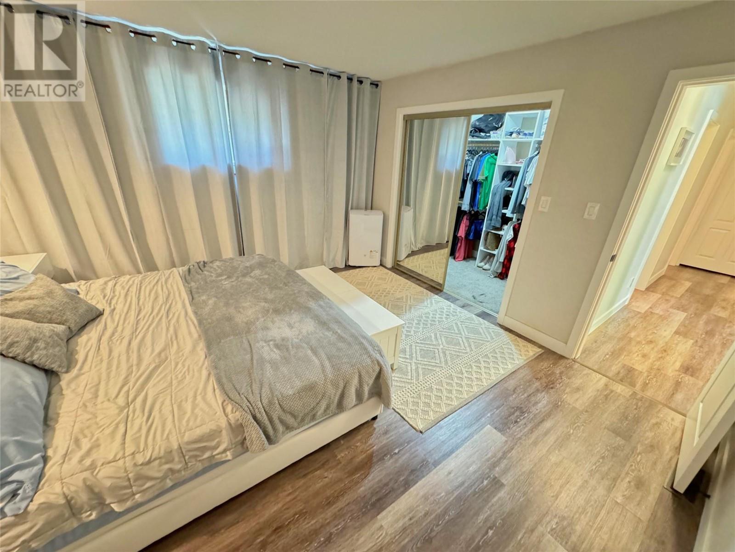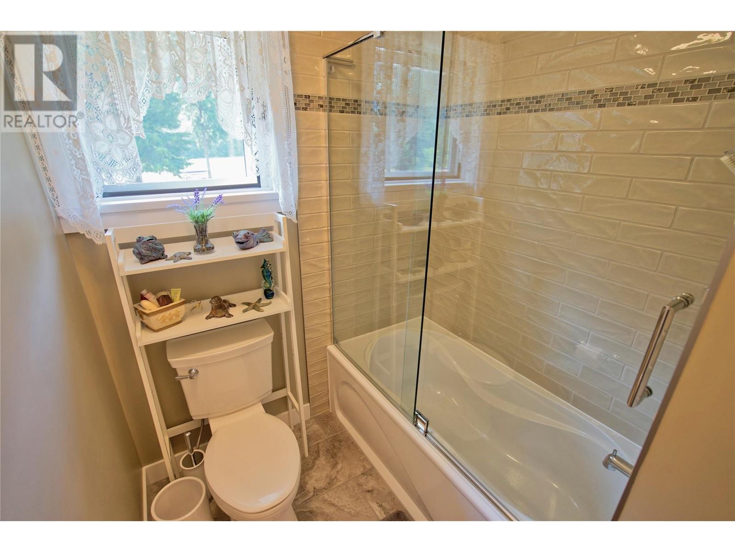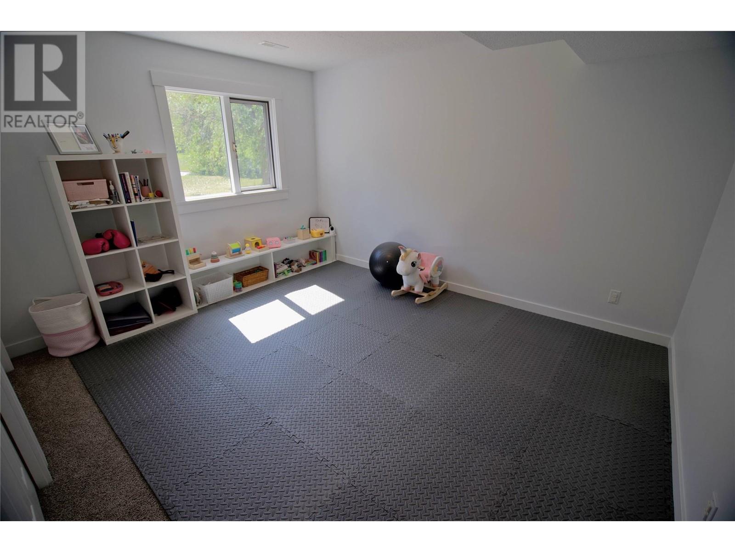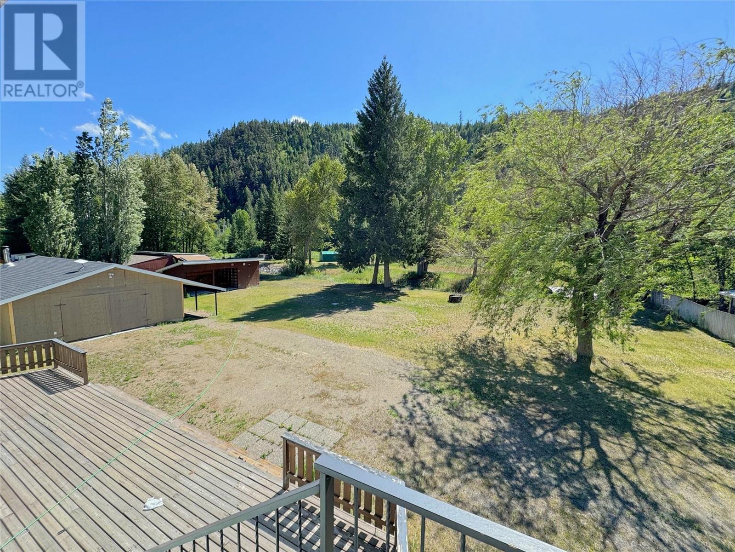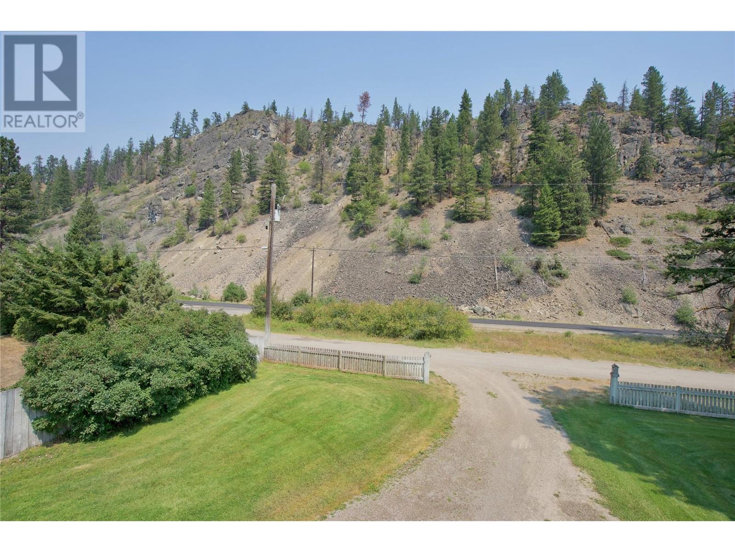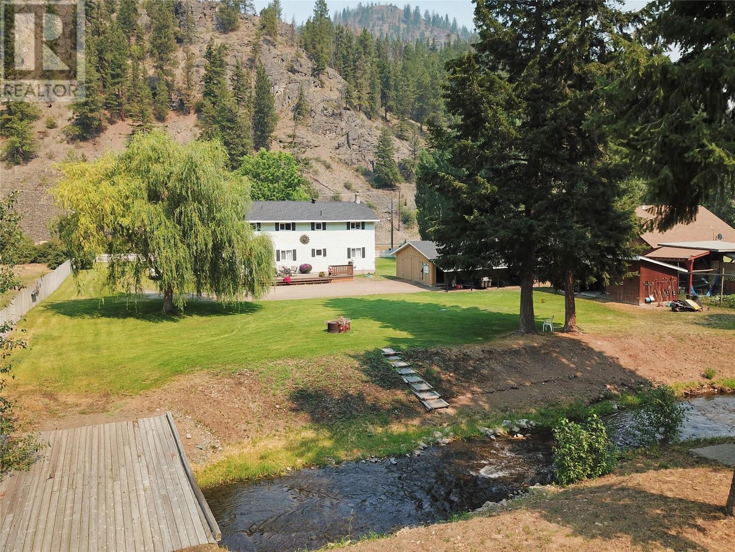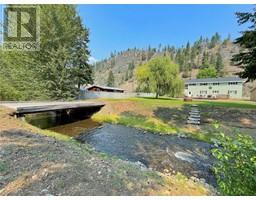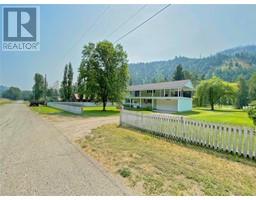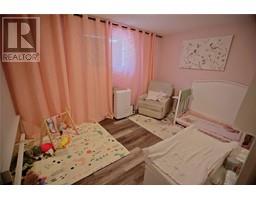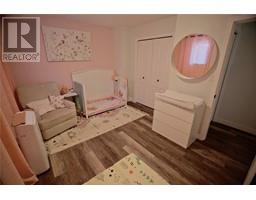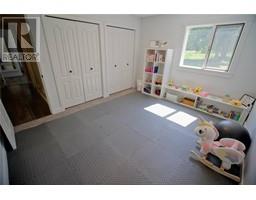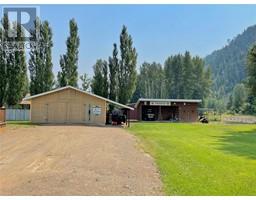4 Bedroom
2 Bathroom
2418 sqft
Forced Air, See Remarks
Waterfront On Creek
Acreage
Landscaped, Level
$799,000
Sitting on a picturesque 1.21 acre property overlooking Allison Creek, this charming, 4 bedroom home offers a perfect blend of comfort, luxury and nature. The home includes a gourmet kitchen with fridge/freezer, built-in appliances and a large covered deck, creating the perfect space to entertain friends and family. There's plenty of storage in the attached garage, heated 23x32 shop and large lean-to shed to secure the toys. HVAC includes a wood/electric combo furnace and heat recovery system for efficient home heating. Modern features include a home surveillance system, electronic wifi door locks, central vac and Starlink Internet. Located just 10 minutes from town. This is the perfect buy for those looking for countryside living that's not too far from downtown amenities. (id:46227)
Property Details
|
MLS® Number
|
10316801 |
|
Property Type
|
Single Family |
|
Neigbourhood
|
Princeton Rural |
|
Community Features
|
Rural Setting |
|
Features
|
Level Lot, Central Island |
|
Parking Space Total
|
2 |
|
Water Front Type
|
Waterfront On Creek |
Building
|
Bathroom Total
|
2 |
|
Bedrooms Total
|
4 |
|
Appliances
|
Refrigerator, Dishwasher, Dryer, Cooktop - Electric, Freezer, Washer, Oven - Built-in |
|
Basement Type
|
Crawl Space |
|
Constructed Date
|
1984 |
|
Construction Style Attachment
|
Detached |
|
Exterior Finish
|
Vinyl Siding |
|
Heating Fuel
|
Electric |
|
Heating Type
|
Forced Air, See Remarks |
|
Roof Material
|
Asphalt Shingle |
|
Roof Style
|
Unknown |
|
Stories Total
|
2 |
|
Size Interior
|
2418 Sqft |
|
Type
|
House |
|
Utility Water
|
Well |
Parking
Land
|
Acreage
|
Yes |
|
Landscape Features
|
Landscaped, Level |
|
Sewer
|
Septic Tank |
|
Size Irregular
|
1.21 |
|
Size Total
|
1.21 Ac|1 - 5 Acres |
|
Size Total Text
|
1.21 Ac|1 - 5 Acres |
|
Surface Water
|
Creeks |
|
Zoning Type
|
Unknown |
Rooms
| Level |
Type |
Length |
Width |
Dimensions |
|
Second Level |
Primary Bedroom |
|
|
13'0'' x 13'0'' |
|
Second Level |
Living Room |
|
|
18'0'' x 13'0'' |
|
Second Level |
Laundry Room |
|
|
8'0'' x 8'0'' |
|
Second Level |
Kitchen |
|
|
16'0'' x 13'0'' |
|
Second Level |
Dining Room |
|
|
11'0'' x 10'0'' |
|
Second Level |
Bedroom |
|
|
13'0'' x 9'0'' |
|
Second Level |
4pc Bathroom |
|
|
Measurements not available |
|
Main Level |
Recreation Room |
|
|
18'0'' x 11'0'' |
|
Main Level |
Primary Bedroom |
|
|
13'0'' x 12'0'' |
|
Main Level |
Bedroom |
|
|
11'0'' x 13'0'' |
|
Main Level |
3pc Bathroom |
|
|
Measurements not available |
https://www.realtor.ca/real-estate/27034012/1086-seven-mile-road-princeton-princeton-rural








