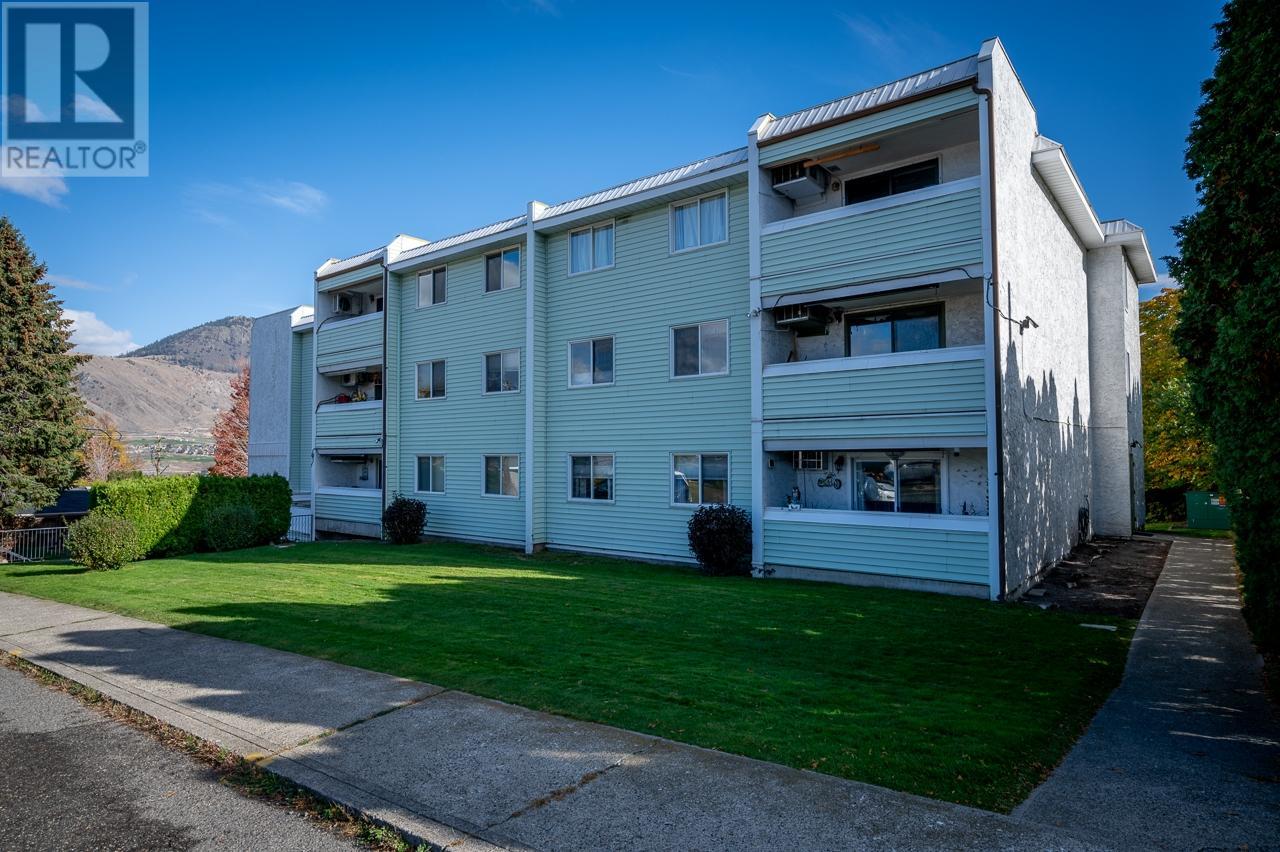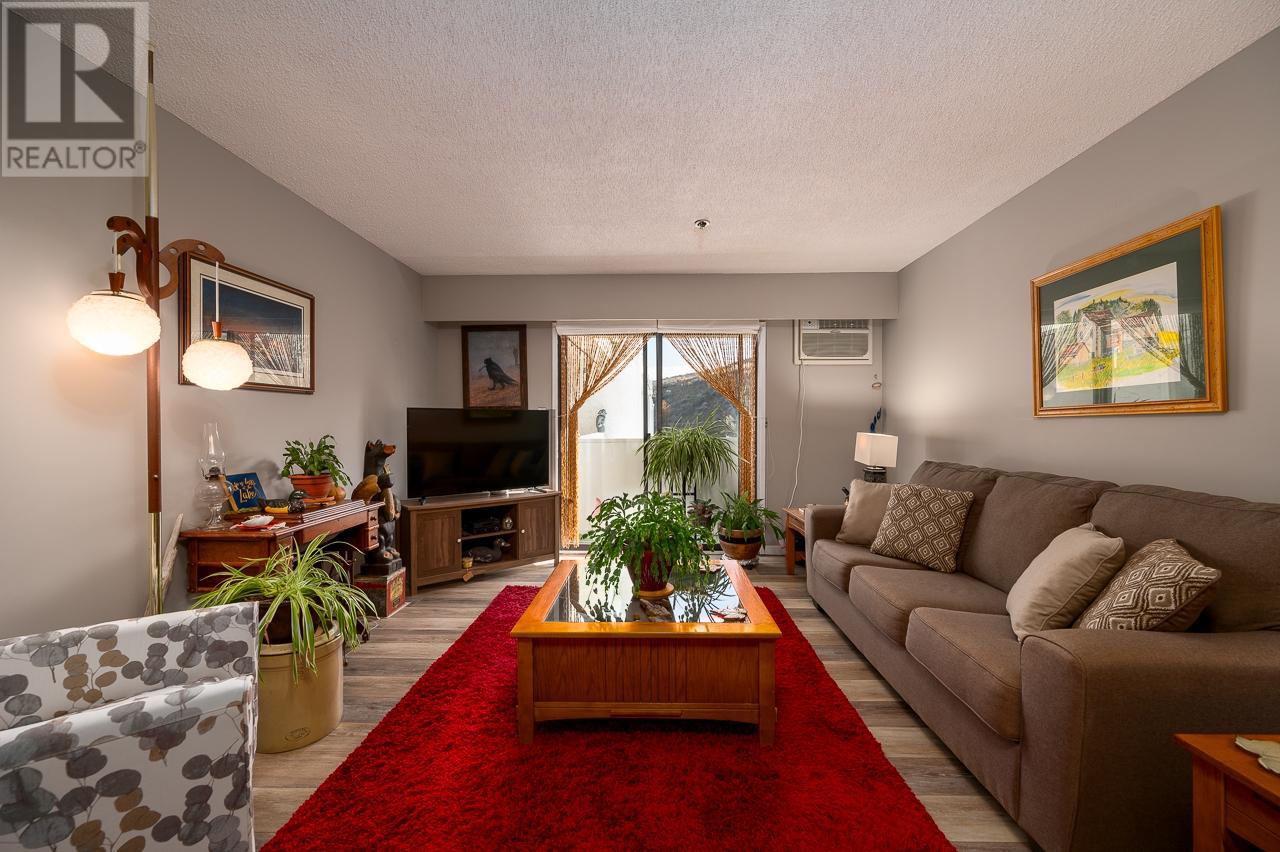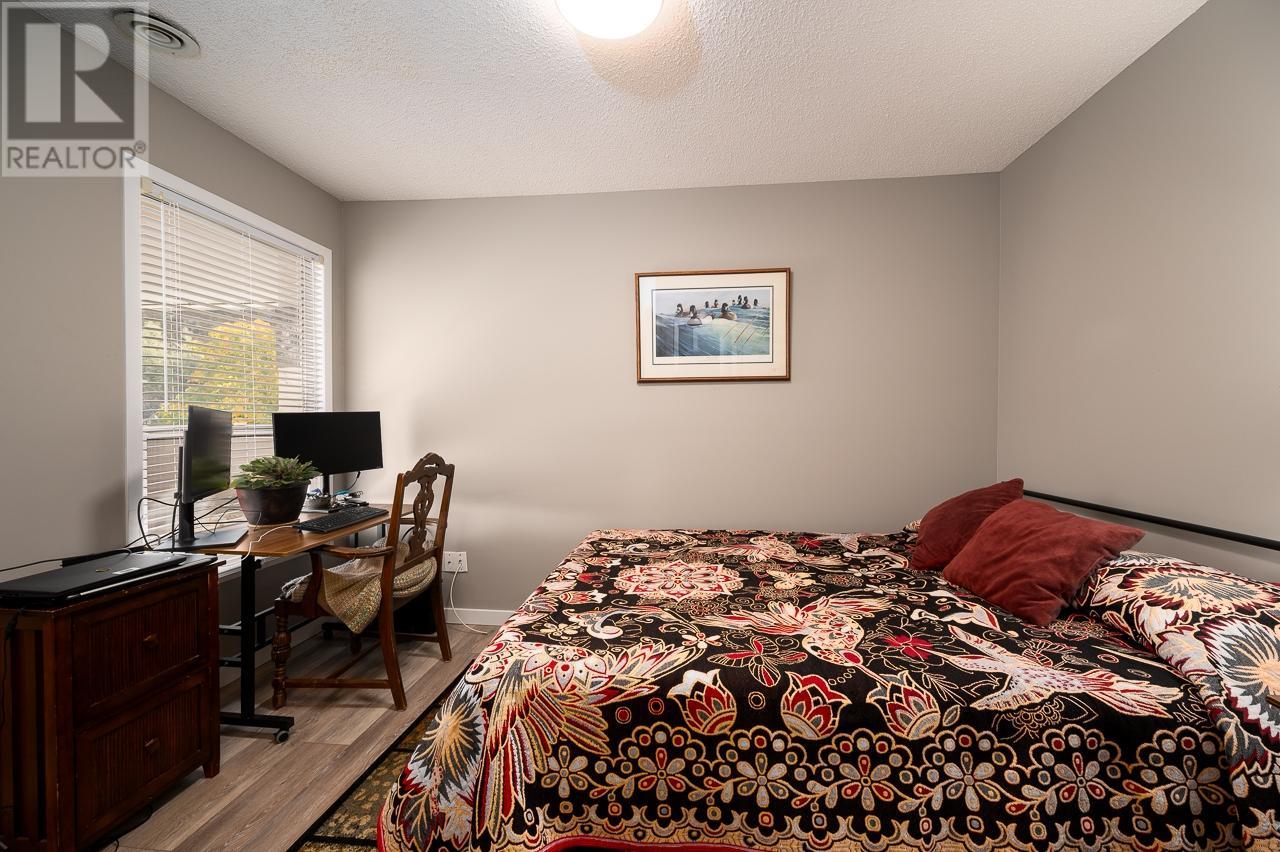1085 12th Avenue Unit# 301 Kamloops, British Columbia V2C 6A2
$364,900Maintenance, Property Management
$372 Monthly
Maintenance, Property Management
$372 MonthlyGreat downtown apartment with excellent square footage in Wellington Place. This large 2 bedroom + den unit has ample space. The updated kitchen flows nicely through to the dining area which has room to accommodate a large table. The living room opens up onto a large, covered, deck. Down the hall are 2 good-sized bedrooms including the primary bedroom with walk-in closet. There is also an additional room that can be used as a den or storage space. Updated 4pc bathroom and in-suite laundry with newer machines round out the unit. Great storage options with a storage locker right outside the door, plus additional storage cupboards in the included underground parking stall. Building includes plenty of amenities including a warm indoor pool with showers and changing rooms, fitness and games room, and sauna. Many updates throughout the unit, A/C, and strata fee even includes hot water. Excellent location in quiet Sagebrush neighbourhood. Book your showing today. (id:46227)
Property Details
| MLS® Number | 181430 |
| Property Type | Single Family |
| Neigbourhood | South Kamloops |
| Community Name | WELLINGTON PLACE |
| Amenities Near By | Park, Recreation, Shopping |
| Community Features | Pets Not Allowed |
| Features | Level Lot |
| Parking Space Total | 1 |
Building
| Bathroom Total | 1 |
| Bedrooms Total | 2 |
| Amenities | Sauna |
| Appliances | Range, Refrigerator, Dishwasher, Washer & Dryer |
| Architectural Style | Other |
| Constructed Date | 1976 |
| Cooling Type | Wall Unit |
| Exterior Finish | Composite Siding |
| Flooring Type | Mixed Flooring |
| Heating Type | Baseboard Heaters |
| Roof Material | Tar & Gravel |
| Roof Style | Unknown |
| Size Interior | 1024 Sqft |
| Type | Apartment |
| Utility Water | Municipal Water |
Parking
| Underground |
Land
| Acreage | No |
| Land Amenities | Park, Recreation, Shopping |
| Landscape Features | Level |
| Sewer | Municipal Sewage System |
| Size Total | 0|under 1 Acre |
| Size Total Text | 0|under 1 Acre |
| Zoning Type | Unknown |
Rooms
| Level | Type | Length | Width | Dimensions |
|---|---|---|---|---|
| Main Level | Primary Bedroom | 11'0'' x 13'0'' | ||
| Main Level | Living Room | 15'0'' x 13'0'' | ||
| Main Level | Kitchen | 9'6'' x 8'6'' | ||
| Main Level | Dining Room | 9'0'' x 8'6'' | ||
| Main Level | Foyer | 4'0'' x 5'0'' | ||
| Main Level | Bedroom | 8'0'' x 11'0'' | ||
| Main Level | Storage | 7'0'' x 5'0'' | ||
| Main Level | Full Bathroom | Measurements not available |
https://www.realtor.ca/real-estate/27556930/1085-12th-avenue-unit-301-kamloops-south-kamloops












































