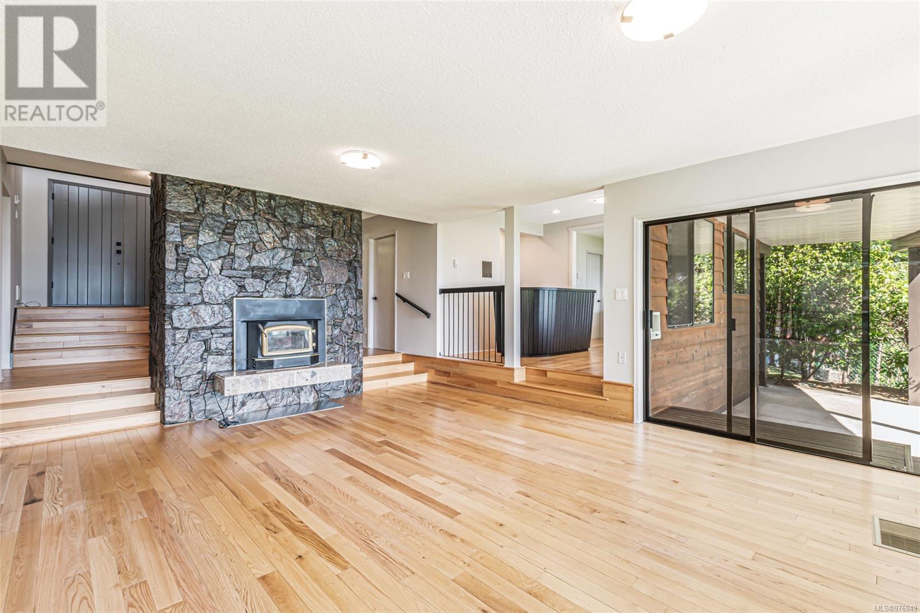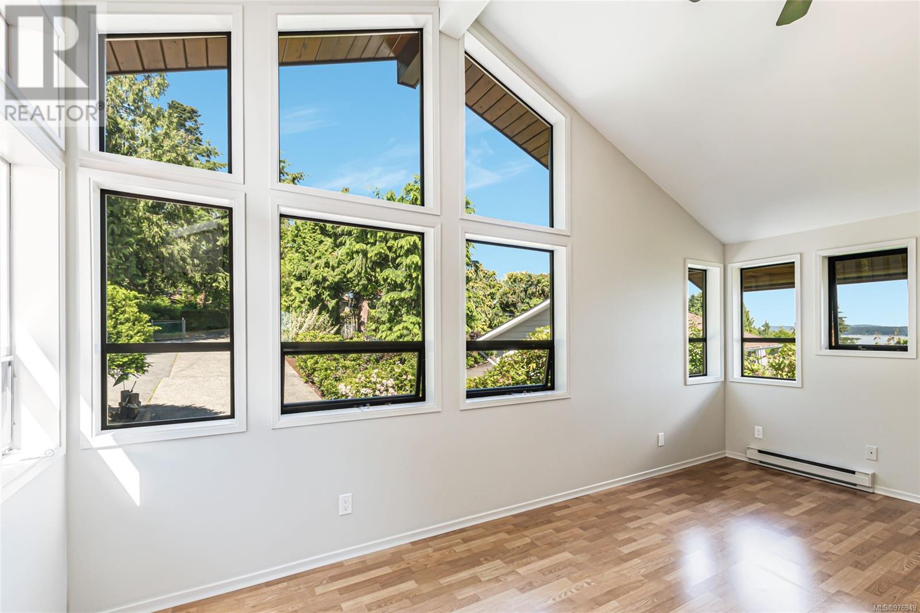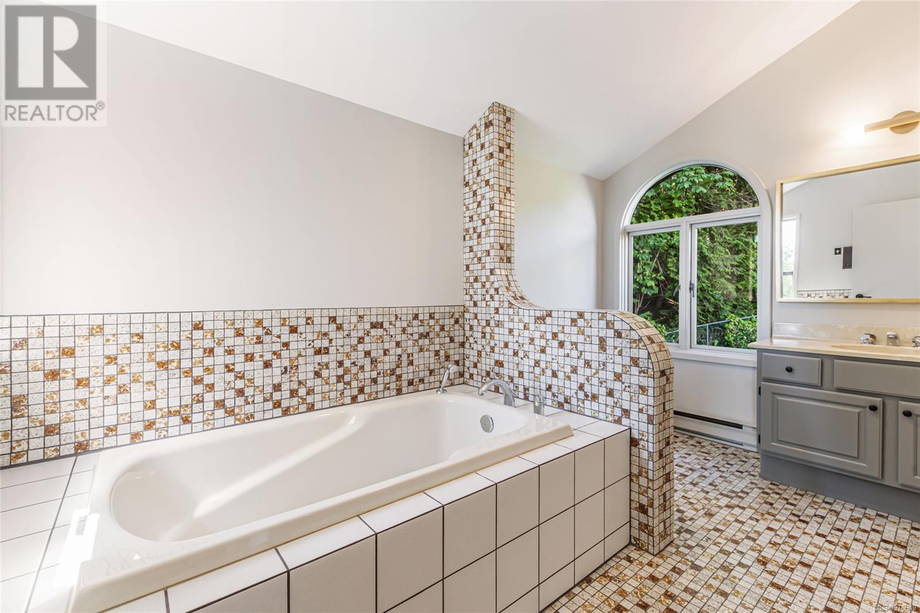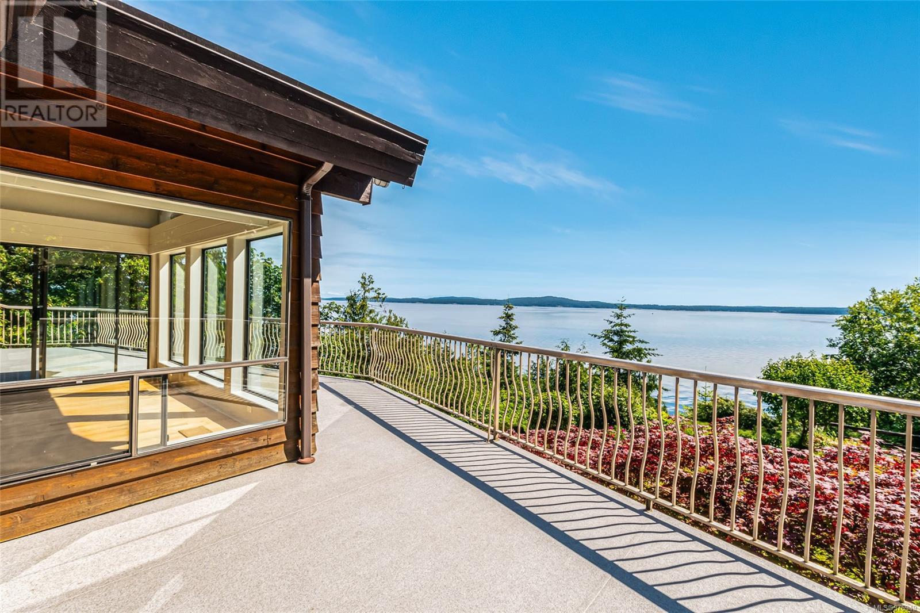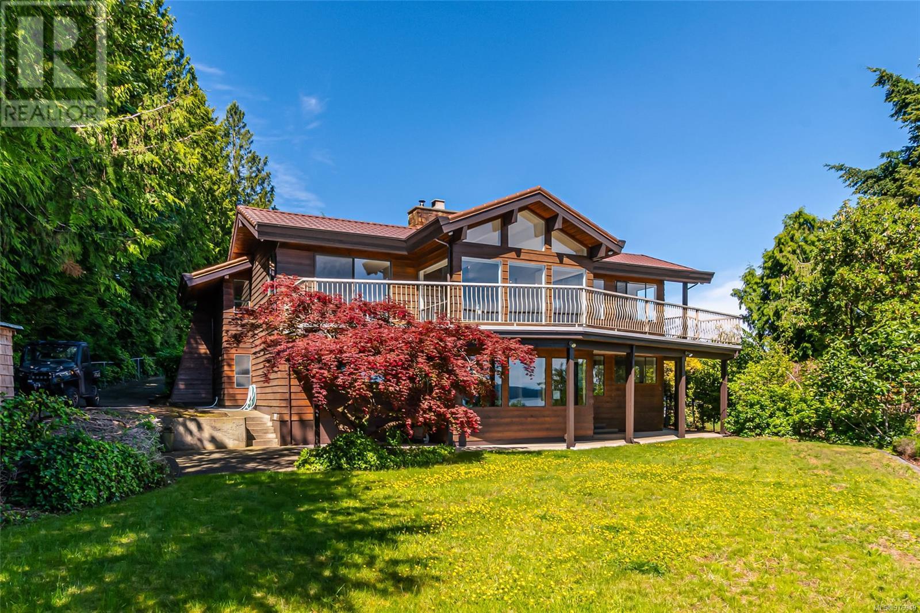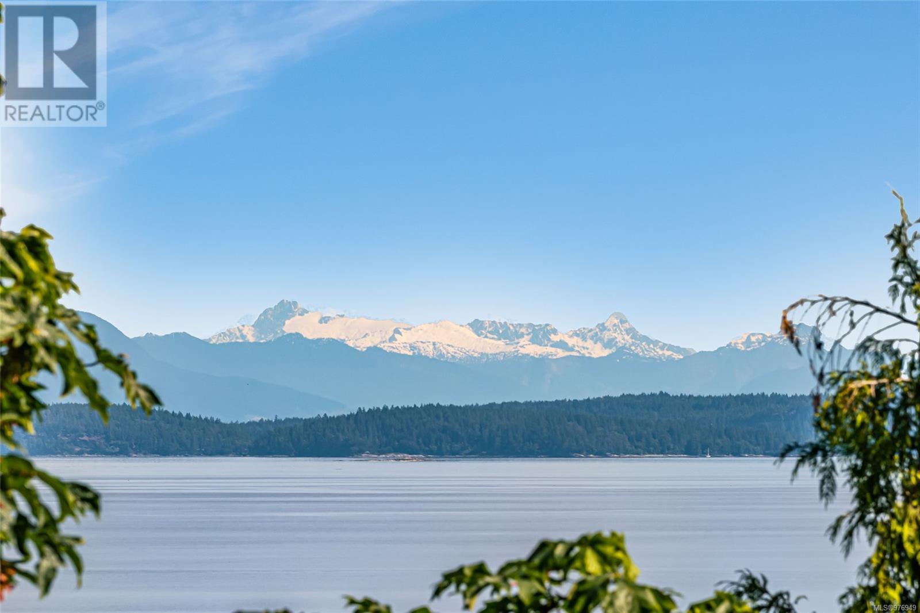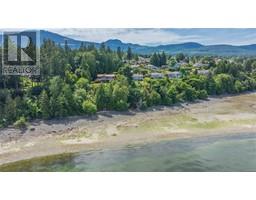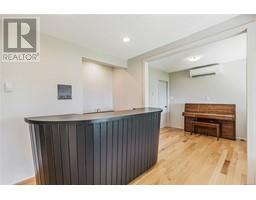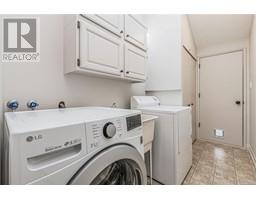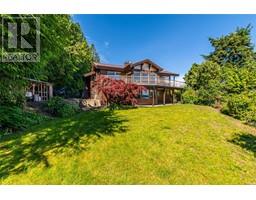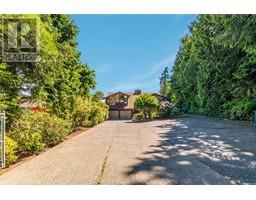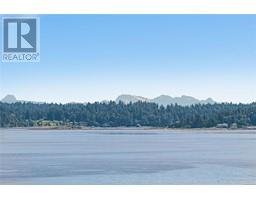3 Bedroom
3 Bathroom
3075 sqft
Westcoast
Fireplace
Air Conditioned
Baseboard Heaters, Heat Pump
Waterfront On Ocean
$1,595,000
Situated at the end of a secluded no-thru-road in the oceanfront community of Saltair, this Westcoast inspired property is a private waterfront gem waiting to be discovered. The 3-bedroom plus den, 3 washroom family home is spacious, bright, and perfect for hosting friends and family. The lush & mature landscaping, expert masonry, and grand entrance are just the beginning of the beauty that awaits inside this custom-built residence. The panoramic ocean views from the floor-to-ceiling windows are truly breathtaking, offering a serene backdrop for daily living. Whether you prefer to enjoy your morning coffee while watching the sunrise from the upper or lower deck or take your private beach stairs and dip your feet in the water, this property offers multiple vantage points to soak in the natural beauty that surrounds you. Conveniently located, this home provides easy access to Victoria, Nanaimo, and Duncan, making it a desirable location for those seeking a peaceful lifestyle, while still being close to everything they may need. The modern updates such as a ductless heat pump, air conditioning, lighting, fresh paint, and full yard irrigation, compliment the coziness of the wood-burning fireplace and create convenience and comfort. Please note all measurements, taken by VI Standard Real Estate Services, are approximate and must be verified by Buyer if important. After 37 years of creating cherished memories, this property is now ready for a new family to begin their own legacy. Don't miss the opportunity to own a piece of waterfront paradise that can be enjoyed for generations to come. (id:46227)
Property Details
|
MLS® Number
|
976949 |
|
Property Type
|
Single Family |
|
Neigbourhood
|
Saltair |
|
Features
|
Private Setting, Wooded Area, Other, Marine Oriented |
|
Parking Space Total
|
2 |
|
Plan
|
Vip22971 |
|
View Type
|
Mountain View, Ocean View |
|
Water Front Type
|
Waterfront On Ocean |
Building
|
Bathroom Total
|
3 |
|
Bedrooms Total
|
3 |
|
Architectural Style
|
Westcoast |
|
Constructed Date
|
1979 |
|
Cooling Type
|
Air Conditioned |
|
Fireplace Present
|
Yes |
|
Fireplace Total
|
2 |
|
Heating Fuel
|
Electric |
|
Heating Type
|
Baseboard Heaters, Heat Pump |
|
Size Interior
|
3075 Sqft |
|
Total Finished Area
|
3075 Sqft |
|
Type
|
House |
Land
|
Access Type
|
Road Access |
|
Acreage
|
No |
|
Size Irregular
|
0.62 |
|
Size Total
|
0.62 Ac |
|
Size Total Text
|
0.62 Ac |
|
Zoning Description
|
R3 |
|
Zoning Type
|
Residential |
Rooms
| Level |
Type |
Length |
Width |
Dimensions |
|
Lower Level |
Other |
|
|
6'5 x 6'6 |
|
Lower Level |
Bedroom |
|
|
10'1 x 9'6 |
|
Lower Level |
Bathroom |
|
|
4-Piece |
|
Lower Level |
Bedroom |
|
|
13'7 x 10'0 |
|
Lower Level |
Family Room |
|
|
14'11 x 17'9 |
|
Lower Level |
Other |
|
|
9'0 x 11'11 |
|
Lower Level |
Other |
|
|
8'2 x 9'6 |
|
Lower Level |
Workshop |
|
|
21'5 x 10'2 |
|
Lower Level |
Entrance |
|
|
14'11 x 12'4 |
|
Main Level |
Ensuite |
|
|
5-Piece |
|
Main Level |
Primary Bedroom |
|
|
15'6 x 13'7 |
|
Main Level |
Living Room |
|
|
14'11 x 17'2 |
|
Main Level |
Dining Room |
|
|
9'0 x 11'10 |
|
Main Level |
Eating Area |
|
|
8'2 x 9'10 |
|
Main Level |
Kitchen |
|
|
12'1 x 9'8 |
|
Main Level |
Bathroom |
|
|
2-Piece |
|
Main Level |
Den |
|
|
17'3 x 12'2 |
https://www.realtor.ca/real-estate/27460204/10841-stuart-rd-saltair-saltair


















