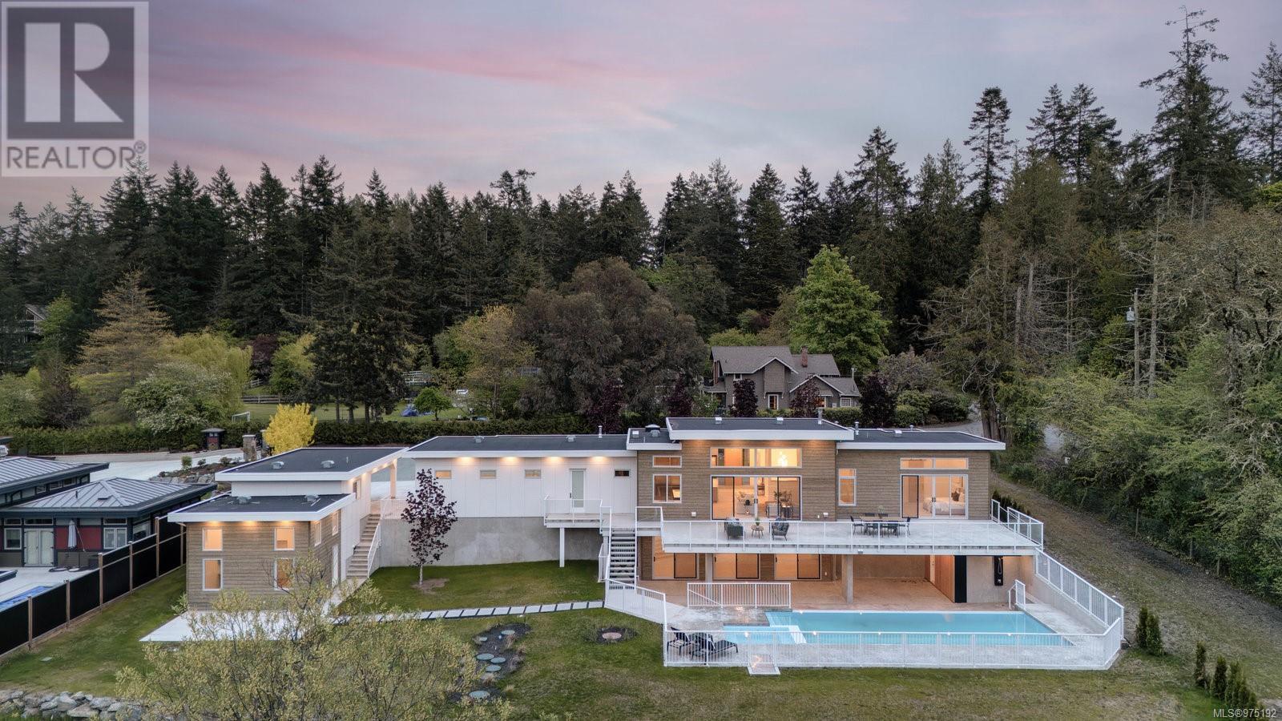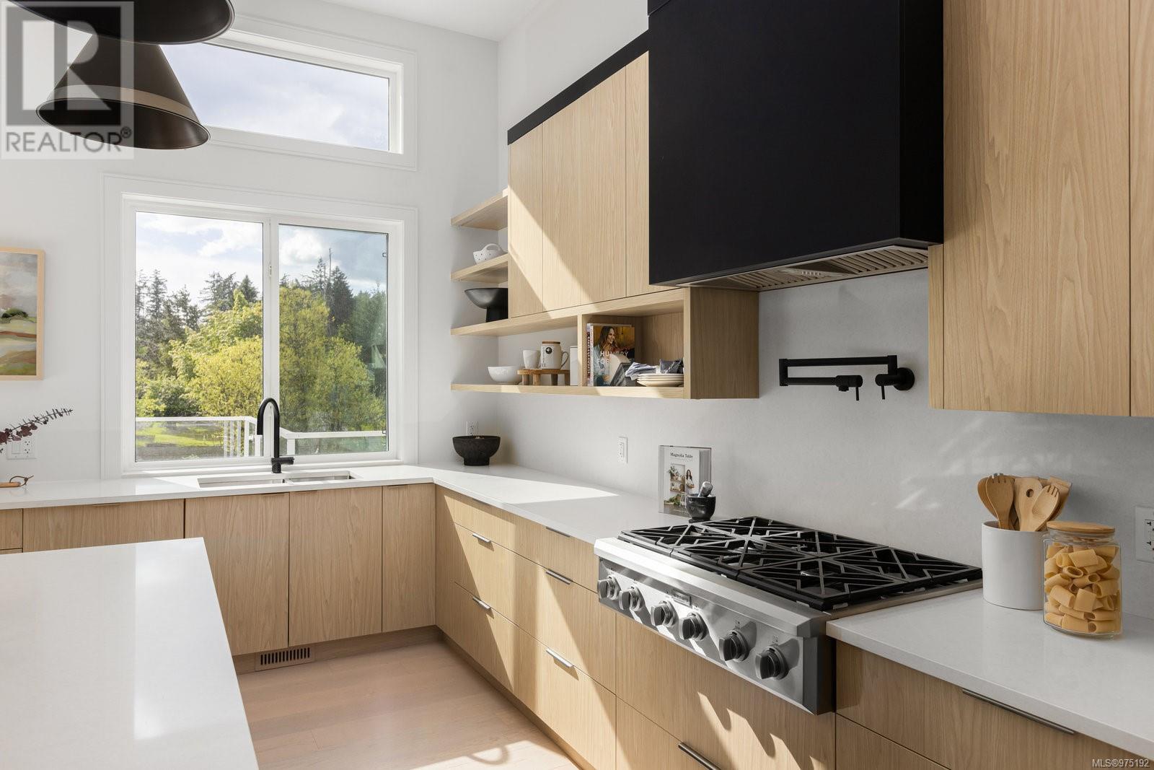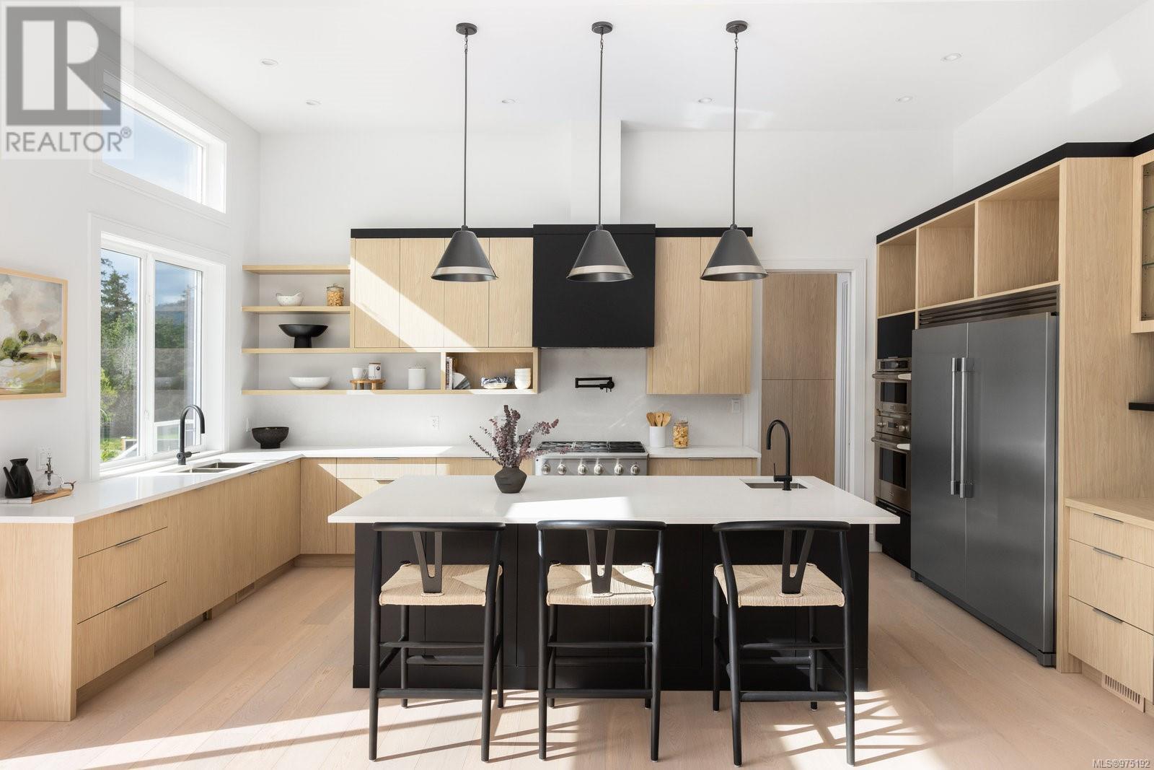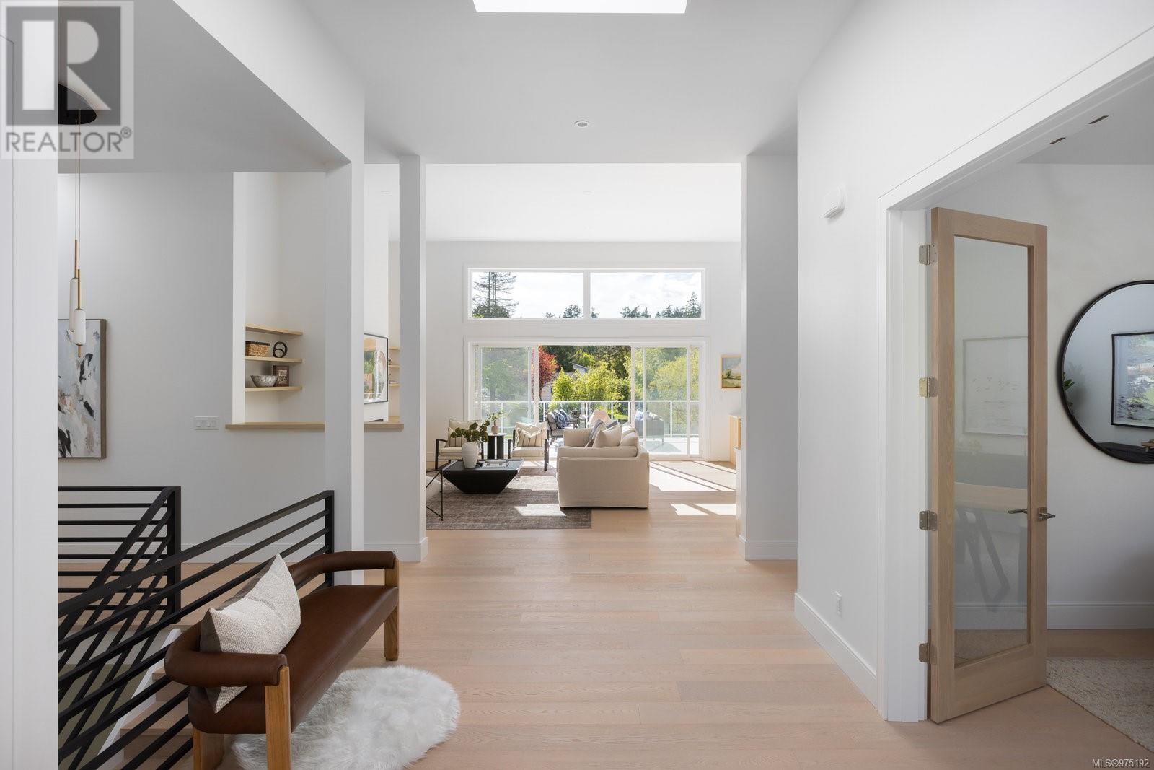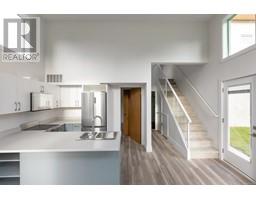6 Bedroom
7 Bathroom
6557 sqft
Westcoast
Fireplace
Central Air Conditioning
Forced Air, Heat Pump, Heat Recovery Ventilation (Hrv)
Acreage
$3,250,000
Designed for entertaining, inside and out, this 5377 sqft. estate offers a luxurious look with a laidback feel. Custom built in 2023, the property features a 4-bed, 6-bath, 4500-sqft. main house as well as a 2-Bed, 1-Bath carriage house. 10-ft. ceilings, picture windows, and an open floor plan play into the home’s Palm Springs design, perfectly blending mid-century modernism with effortless indoor-outdoor living. An open-concept kitchen and living area, marked by light wood tones and custom cabinetry, offer an aesthetic that’s as impressive as it is functional. Enjoy a gas range, double ovens, and a full pantry, along with a bar area and beverage fridge. Pano-inspired patio doors connect the outdoors, offering another 2500 sqft. of entertaining space as well as a saltwater, infinity-edge pool. Located in beautiful Deep Cove, the home is just a 5-minute stroll from the local schools, parks, and market, and a 10-minute drive from the airport, ferry, local marinas, and downtown Sidney. (id:46227)
Property Details
|
MLS® Number
|
975192 |
|
Property Type
|
Single Family |
|
Neigbourhood
|
Deep Cove |
|
Community Features
|
Pets Allowed With Restrictions, Family Oriented |
|
Features
|
Acreage, Central Location, Level Lot, Private Setting, Southern Exposure, Other, Rectangular, Marine Oriented |
|
Parking Space Total
|
10 |
|
Plan
|
Eps5219 |
|
Structure
|
Patio(s) |
Building
|
Bathroom Total
|
7 |
|
Bedrooms Total
|
6 |
|
Architectural Style
|
Westcoast |
|
Constructed Date
|
2023 |
|
Cooling Type
|
Central Air Conditioning |
|
Fireplace Present
|
Yes |
|
Fireplace Total
|
1 |
|
Heating Fuel
|
Natural Gas |
|
Heating Type
|
Forced Air, Heat Pump, Heat Recovery Ventilation (hrv) |
|
Size Interior
|
6557 Sqft |
|
Total Finished Area
|
5377 Sqft |
|
Type
|
House |
Land
|
Acreage
|
Yes |
|
Size Irregular
|
0.99 |
|
Size Total
|
0.99 Ac |
|
Size Total Text
|
0.99 Ac |
|
Zoning Type
|
Residential |
Rooms
| Level |
Type |
Length |
Width |
Dimensions |
|
Lower Level |
Bedroom |
10 ft |
13 ft |
10 ft x 13 ft |
|
Lower Level |
Bathroom |
|
|
3-Piece |
|
Lower Level |
Kitchen |
8 ft |
9 ft |
8 ft x 9 ft |
|
Lower Level |
Living Room |
17 ft |
8 ft |
17 ft x 8 ft |
|
Lower Level |
Patio |
36 ft |
33 ft |
36 ft x 33 ft |
|
Lower Level |
Bathroom |
|
|
3-Piece |
|
Lower Level |
Storage |
14 ft |
17 ft |
14 ft x 17 ft |
|
Lower Level |
Storage |
26 ft |
30 ft |
26 ft x 30 ft |
|
Lower Level |
Wine Cellar |
9 ft |
7 ft |
9 ft x 7 ft |
|
Lower Level |
Bedroom |
17 ft |
16 ft |
17 ft x 16 ft |
|
Lower Level |
Family Room |
33 ft |
19 ft |
33 ft x 19 ft |
|
Main Level |
Bathroom |
|
|
3-Piece |
|
Main Level |
Bedroom |
14 ft |
14 ft |
14 ft x 14 ft |
|
Main Level |
Bedroom |
10 ft |
13 ft |
10 ft x 13 ft |
|
Main Level |
Dining Room |
14 ft |
12 ft |
14 ft x 12 ft |
|
Main Level |
Pantry |
6 ft |
11 ft |
6 ft x 11 ft |
|
Main Level |
Mud Room |
8 ft |
9 ft |
8 ft x 9 ft |
|
Main Level |
Laundry Room |
8 ft |
6 ft |
8 ft x 6 ft |
|
Main Level |
Ensuite |
|
|
4-Piece |
|
Main Level |
Bedroom |
14 ft |
12 ft |
14 ft x 12 ft |
|
Main Level |
Ensuite |
|
|
4-Piece |
|
Main Level |
Ensuite |
18 ft |
8 ft |
18 ft x 8 ft |
|
Main Level |
Primary Bedroom |
18 ft |
17 ft |
18 ft x 17 ft |
|
Main Level |
Kitchen |
12 ft |
20 ft |
12 ft x 20 ft |
|
Main Level |
Living Room |
17 ft |
20 ft |
17 ft x 20 ft |
|
Additional Accommodation |
Bathroom |
|
|
X |
https://www.realtor.ca/real-estate/27379728/1084-maple-rd-north-saanich-deep-cove



