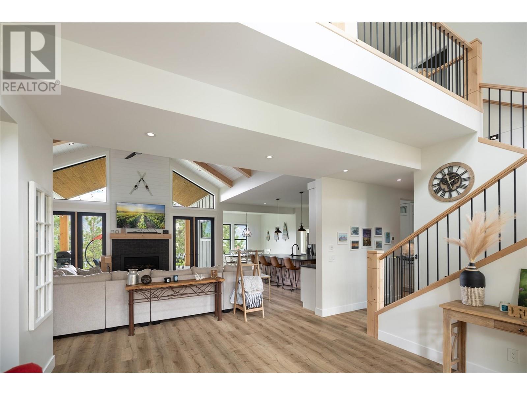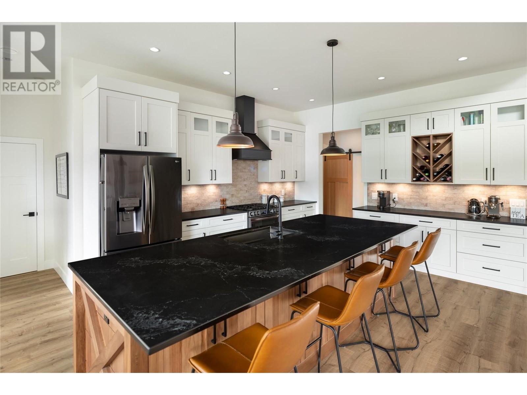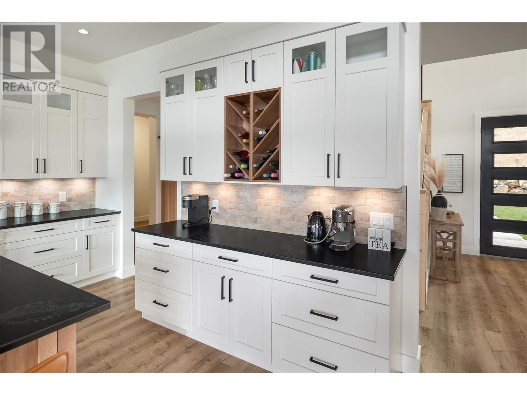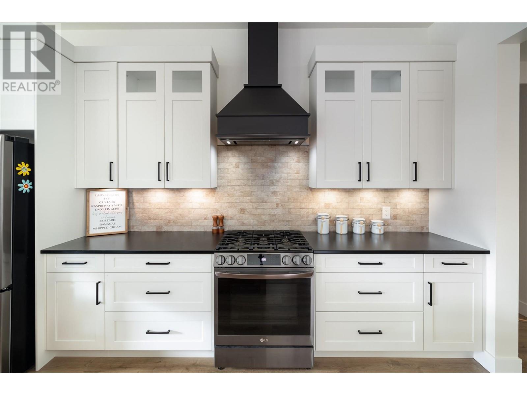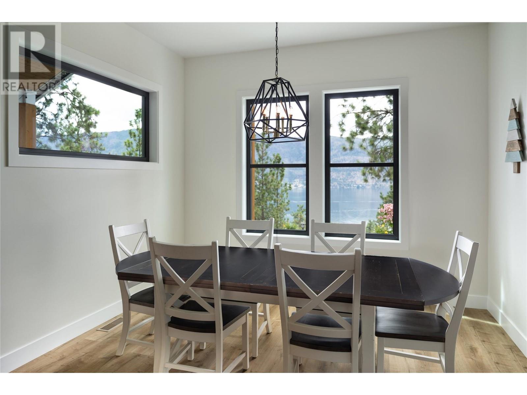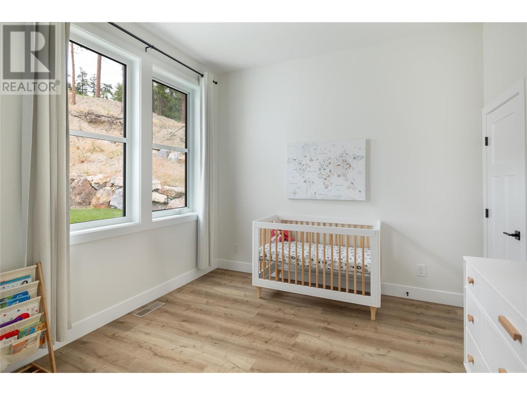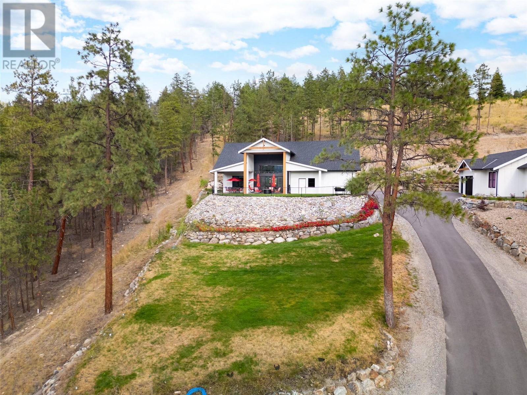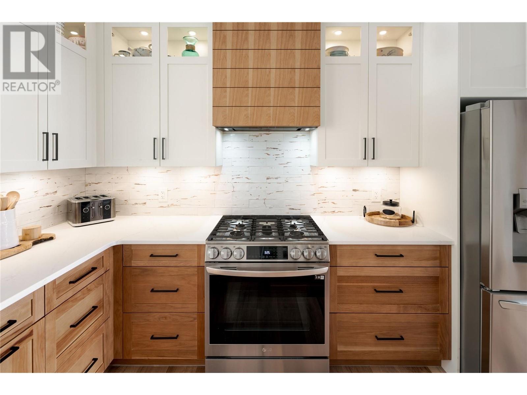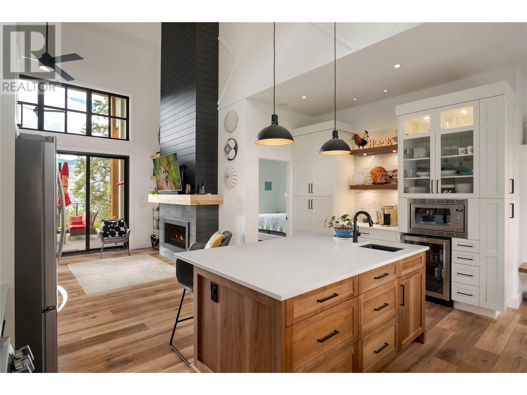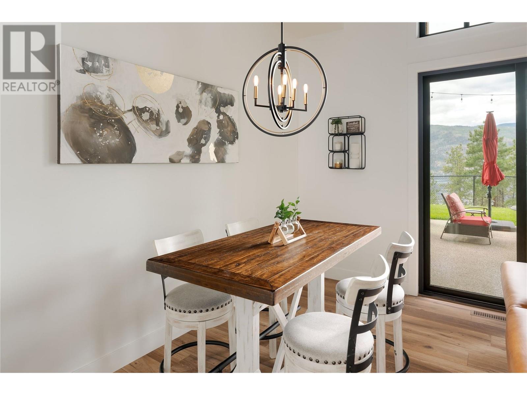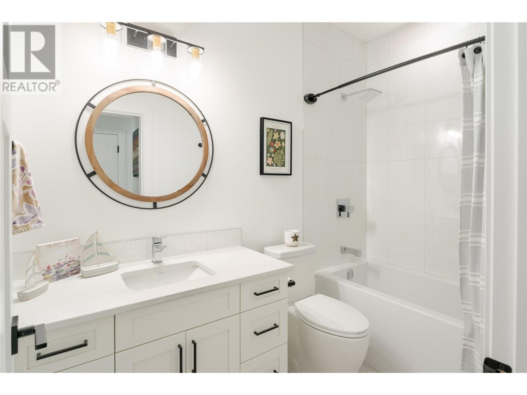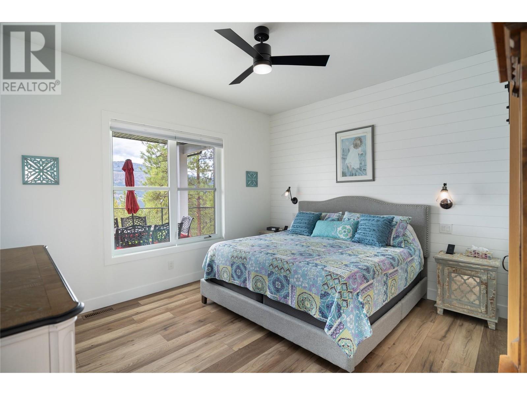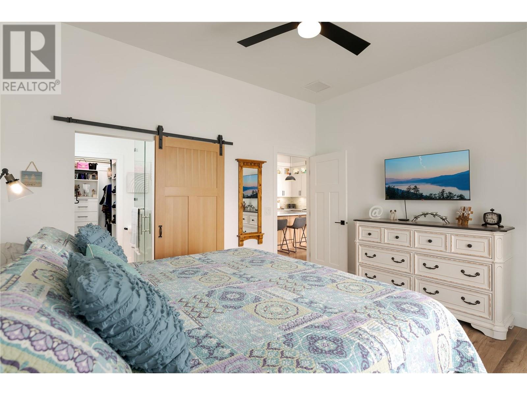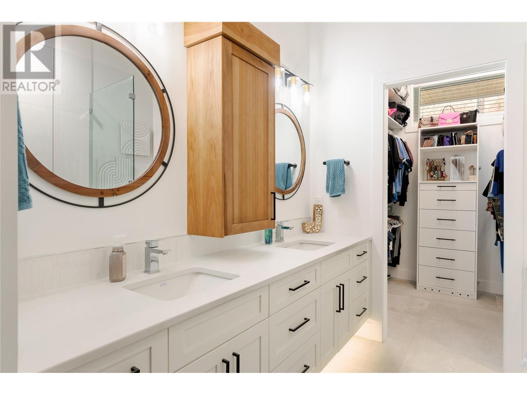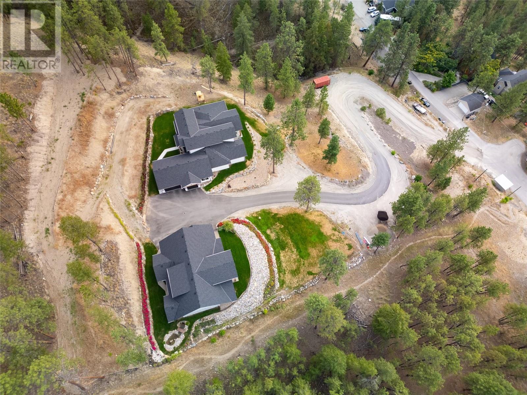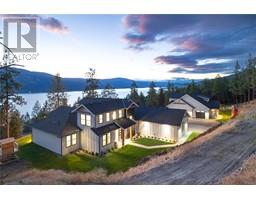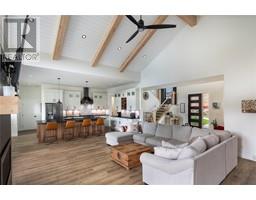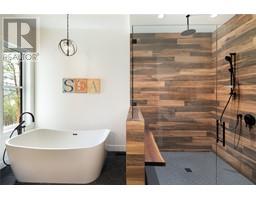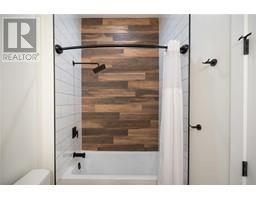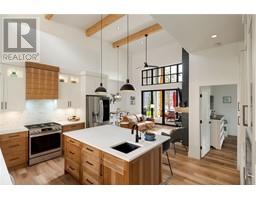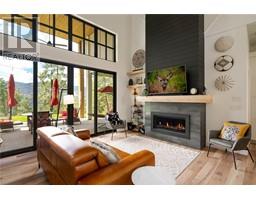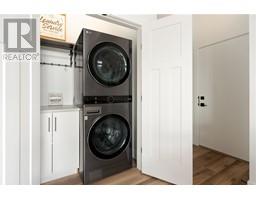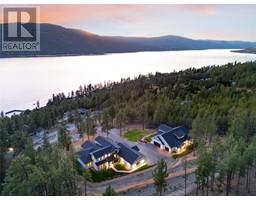4 Bedroom
4 Bathroom
3385 sqft
Other
Fireplace
Central Air Conditioning
Forced Air, See Remarks
Acreage
$3,199,900
Welcome to 10833 Hare Road! Located in one of the most desirable and sought after areas in Lake Country – with green rolling hills, and lush orchards – this beautiful property is situated on 4.58-acre lot and offers stunning panoramic views of Okanagan Lake! This property includes a primary residence and an incredible carriage house. The primary residence is 3385 sq. Ft, w/ 4-bedrooms + Den, 4 bathrooms and features a modern farmhouse inspired design w/ open concept living, vaulted ceilings, exposed wood beams, and black fixtures. The main level includes a chef inspired kitchen w/ white shaker style cabinetry, modern backsplash, black stainless-steel appliances, and walk-in pantry. Off of the kitchen is the primary bedroom, w/ walk-in-closet, and 5-pc “spa like” en-suite. The main level is complete w/ two additional bedrooms, bathroom, den/office, powder room, and laundry room. Upstairs is a bonus room, bedroom, bathroom and loft space. The carriage house is 982 sq. Ft of living space w/ 1-bedroom, 2-bathrooms and also features a modern farmhouse inspired design w/ open concept living and 18’ ceilings. Perched along the Eastern Hillside, this property is surrounded by nature offering a peaceful and tranquil backdrop, while being a short distance to all major amenities including, shopping, restaurants, walking/hiking trails, Okanagan Lake, and world-renowned wineries like Ex Nihilo Vineyards, Arrowleaf Cellars, Gray Monk Estate Winery, and 50th Parallel Estate Winery. (id:46227)
Property Details
|
MLS® Number
|
10321207 |
|
Property Type
|
Single Family |
|
Neigbourhood
|
Lake Country South West |
|
Parking Space Total
|
16 |
|
View Type
|
Lake View, Mountain View, Valley View |
Building
|
Bathroom Total
|
4 |
|
Bedrooms Total
|
4 |
|
Architectural Style
|
Other |
|
Constructed Date
|
2021 |
|
Construction Style Attachment
|
Detached |
|
Cooling Type
|
Central Air Conditioning |
|
Exterior Finish
|
Composite Siding |
|
Fireplace Fuel
|
Gas |
|
Fireplace Present
|
Yes |
|
Fireplace Type
|
Unknown |
|
Half Bath Total
|
1 |
|
Heating Type
|
Forced Air, See Remarks |
|
Roof Material
|
Asphalt Shingle |
|
Roof Style
|
Unknown |
|
Stories Total
|
2 |
|
Size Interior
|
3385 Sqft |
|
Type
|
House |
|
Utility Water
|
Licensed |
Parking
|
See Remarks
|
|
|
Attached Garage
|
4 |
Land
|
Acreage
|
Yes |
|
Sewer
|
Septic Tank |
|
Size Irregular
|
4.58 |
|
Size Total
|
4.58 Ac|1 - 5 Acres |
|
Size Total Text
|
4.58 Ac|1 - 5 Acres |
|
Zoning Type
|
Unknown |
Rooms
| Level |
Type |
Length |
Width |
Dimensions |
|
Second Level |
Other |
|
|
13'4'' x 17'8'' |
|
Second Level |
Bedroom |
|
|
12'0'' x 11'2'' |
|
Second Level |
Loft |
|
|
12'0'' x 12'10'' |
|
Second Level |
4pc Bathroom |
|
|
5'2'' x 9'7'' |
|
Main Level |
Other |
|
|
13'2'' x 13'2'' |
|
Main Level |
Living Room |
|
|
20'9'' x 19'2'' |
|
Main Level |
Kitchen |
|
|
14'0'' x 15'6'' |
|
Main Level |
Pantry |
|
|
5'0'' x 6'7'' |
|
Main Level |
Dining Room |
|
|
12'0'' x 11'6'' |
|
Main Level |
Primary Bedroom |
|
|
14'6'' x 16'0'' |
|
Main Level |
5pc Ensuite Bath |
|
|
9'4'' x 17'8'' |
|
Main Level |
Other |
|
|
7'0'' x 10'2'' |
|
Main Level |
Bedroom |
|
|
14'6'' x 11'0'' |
|
Main Level |
Other |
|
|
4'10'' x 4'11'' |
|
Main Level |
5pc Bathroom |
|
|
5'4'' x 9'8'' |
|
Main Level |
Bedroom |
|
|
14'6'' x 11'0'' |
|
Main Level |
Other |
|
|
4'10'' x 4'6'' |
|
Main Level |
Den |
|
|
11'0'' x 8'4'' |
|
Main Level |
3pc Bathroom |
|
|
5'2'' x 5'4'' |
|
Main Level |
Laundry Room |
|
|
8'10'' x 14'7'' |
|
Main Level |
Other |
|
|
14'7'' x 6'4'' |
|
Main Level |
Other |
|
|
20'0'' x 20'0'' |
|
Main Level |
Other |
|
|
15'0'' x 11'4'' |
|
Secondary Dwelling Unit |
Other |
|
|
18'0'' x 17'0'' |
|
Secondary Dwelling Unit |
Other |
|
|
16'10'' x 9'10'' |
|
Secondary Dwelling Unit |
Other |
|
|
16'2'' x 5'3'' |
|
Secondary Dwelling Unit |
Full Bathroom |
|
|
4'10'' x 9'0'' |
|
Secondary Dwelling Unit |
Other |
|
|
5'0'' x 6'4'' |
|
Secondary Dwelling Unit |
Other |
|
|
7'10'' x 9'0'' |
|
Secondary Dwelling Unit |
Primary Bedroom |
|
|
14'0'' x 12'0'' |
|
Secondary Dwelling Unit |
Living Room |
|
|
19'0'' x 15'0'' |
|
Secondary Dwelling Unit |
Kitchen |
|
|
12'4'' x 17'9'' |
|
Secondary Dwelling Unit |
Other |
|
|
7'5'' x 4'0'' |
https://www.realtor.ca/real-estate/27264641/10833-hare-road-lake-country-lake-country-south-west
















