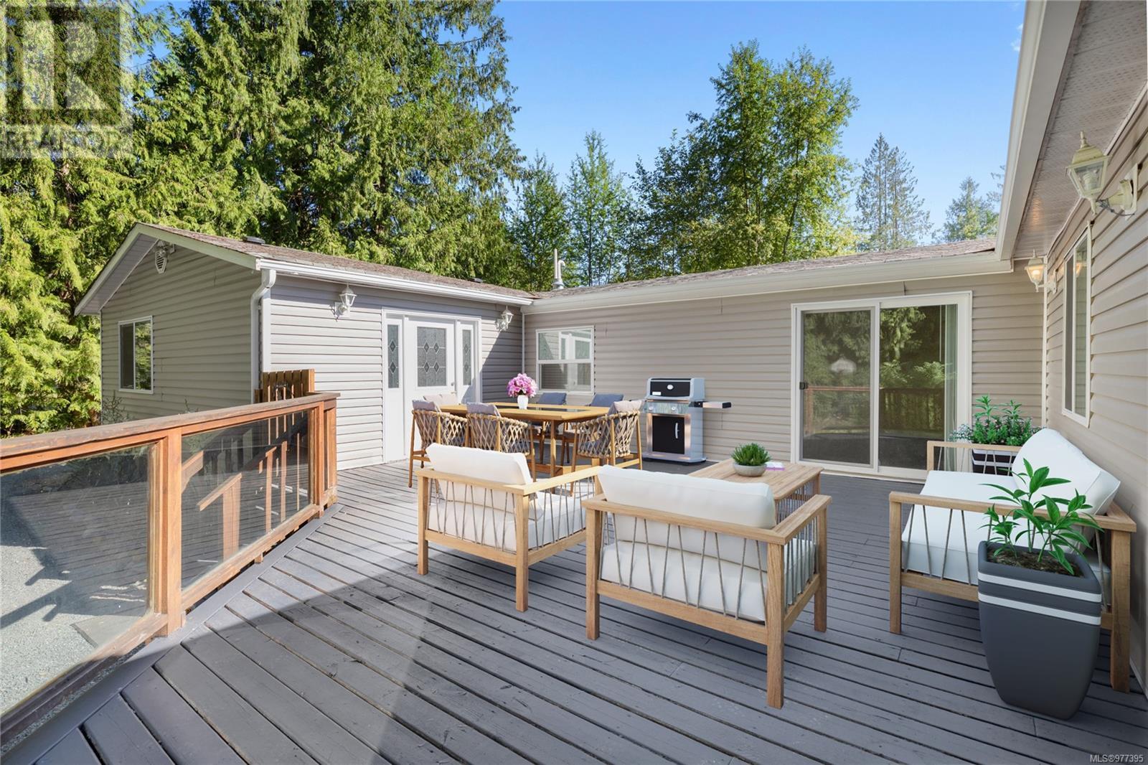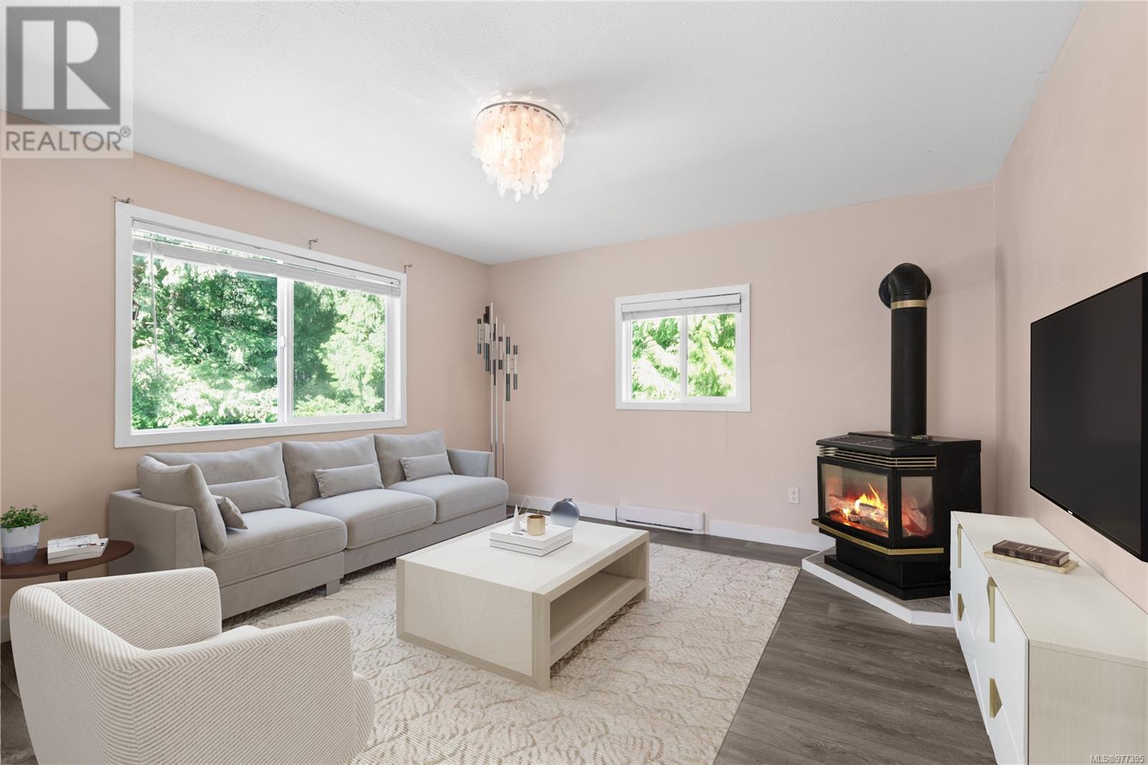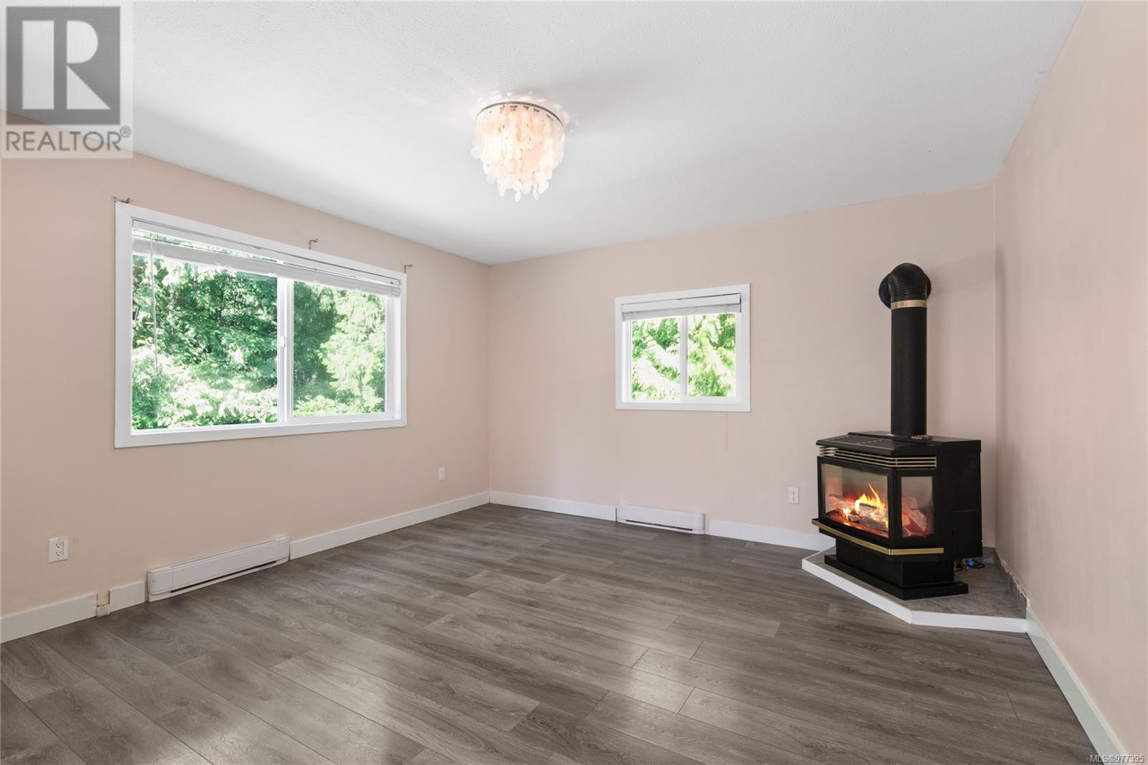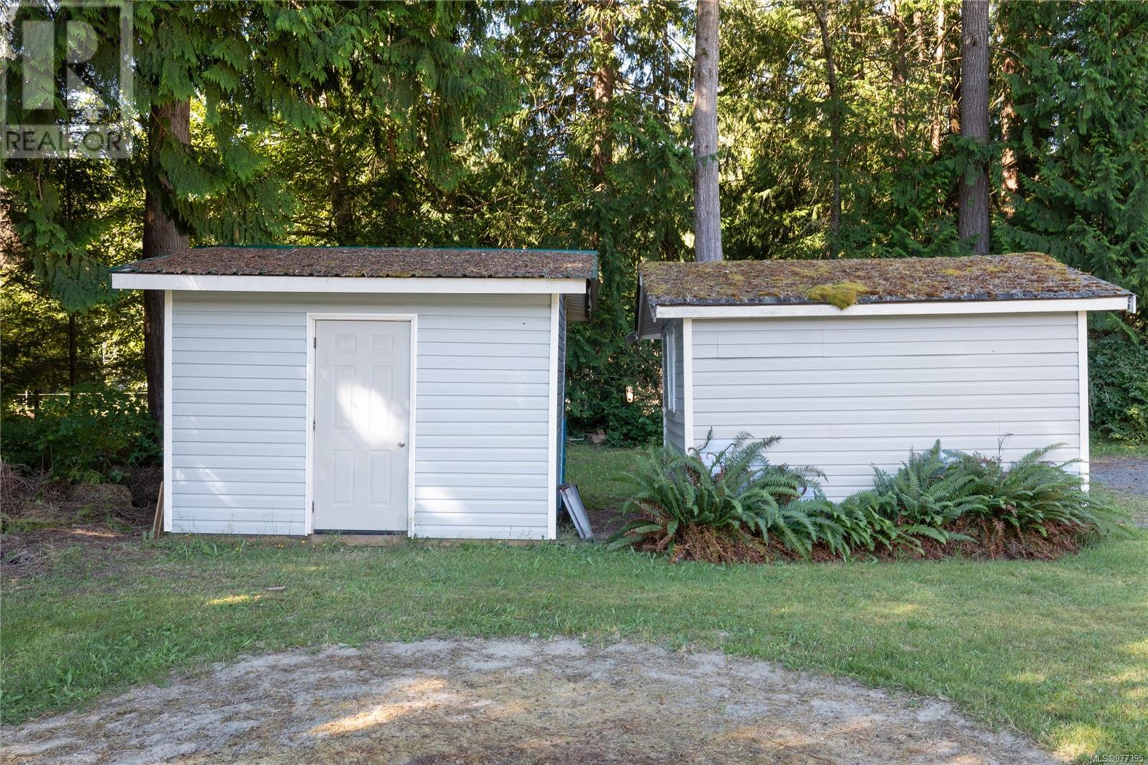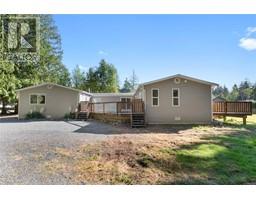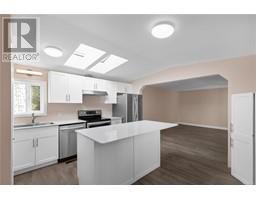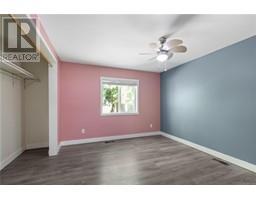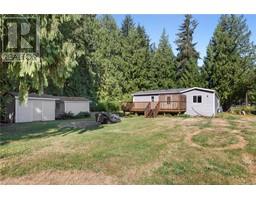3 Bedroom
3 Bathroom
1794 sqft
Fireplace
Partially Air Conditioned
Forced Air, Heat Pump
$649,000
Beautifully updated rancher with recent renovations including a newer roof, siding, and vinyl windows. This home features new plumbing (no poly-b!), a heat pump, propane furnace, gutters, vinyl plank flooring, and updated appliances. The kitchen boasts double ovens, solid stone counters, soft-close cabinets, and stainless-steel appliances. The flexible family room (or 4th bedroom) includes a propane fireplace. An unauthorized suite with 1 bed, 1 bath, and its own deck can easily be incorporated into the main home for a 4 bed, 3 bath layout. De-registered modular with two wood-frame additions and updated electrical permits. The 0.56-acre level lot gets plenty of sun and includes two storage sheds, parking for cars, RV/boat, a shallow well that never runs dry, and a septic system. Located in French Creek, near Qualicum Beach, close to all amenities with lower taxes. Quick possession is possible—book your showing today! (id:46227)
Property Details
|
MLS® Number
|
977395 |
|
Property Type
|
Single Family |
|
Neigbourhood
|
French Creek |
|
Features
|
Central Location, Cul-de-sac, Level Lot, Private Setting, Southern Exposure, Other, Marine Oriented |
|
Parking Space Total
|
3 |
|
Structure
|
Shed |
Building
|
Bathroom Total
|
3 |
|
Bedrooms Total
|
3 |
|
Constructed Date
|
1990 |
|
Cooling Type
|
Partially Air Conditioned |
|
Fireplace Present
|
Yes |
|
Fireplace Total
|
1 |
|
Heating Fuel
|
Propane |
|
Heating Type
|
Forced Air, Heat Pump |
|
Size Interior
|
1794 Sqft |
|
Total Finished Area
|
1794 Sqft |
|
Type
|
House |
Land
|
Access Type
|
Road Access |
|
Acreage
|
No |
|
Size Irregular
|
0.56 |
|
Size Total
|
0.56 Ac |
|
Size Total Text
|
0.56 Ac |
|
Zoning Description
|
Rs1 |
|
Zoning Type
|
Residential |
Rooms
| Level |
Type |
Length |
Width |
Dimensions |
|
Main Level |
Ensuite |
|
|
6'9 x 8'7 |
|
Main Level |
Primary Bedroom |
|
|
12'3 x 15'4 |
|
Main Level |
Bathroom |
5 ft |
|
5 ft x Measurements not available |
|
Main Level |
Bedroom |
|
13 ft |
Measurements not available x 13 ft |
|
Main Level |
Bathroom |
5 ft |
|
5 ft x Measurements not available |
|
Main Level |
Bedroom |
|
|
12'5 x 10'6 |
|
Main Level |
Family Room |
|
13 ft |
Measurements not available x 13 ft |
|
Main Level |
Kitchen |
|
13 ft |
Measurements not available x 13 ft |
|
Main Level |
Den |
16 ft |
|
16 ft x Measurements not available |
|
Main Level |
Entrance |
6 ft |
|
6 ft x Measurements not available |
|
Other |
Storage |
12 ft |
8 ft |
12 ft x 8 ft |
|
Other |
Storage |
11 ft |
9 ft |
11 ft x 9 ft |
|
Additional Accommodation |
Kitchen |
|
|
13'1 x 9'9 |
https://www.realtor.ca/real-estate/27479599/1080-mclaughlin-pl-french-creek-french-creek


