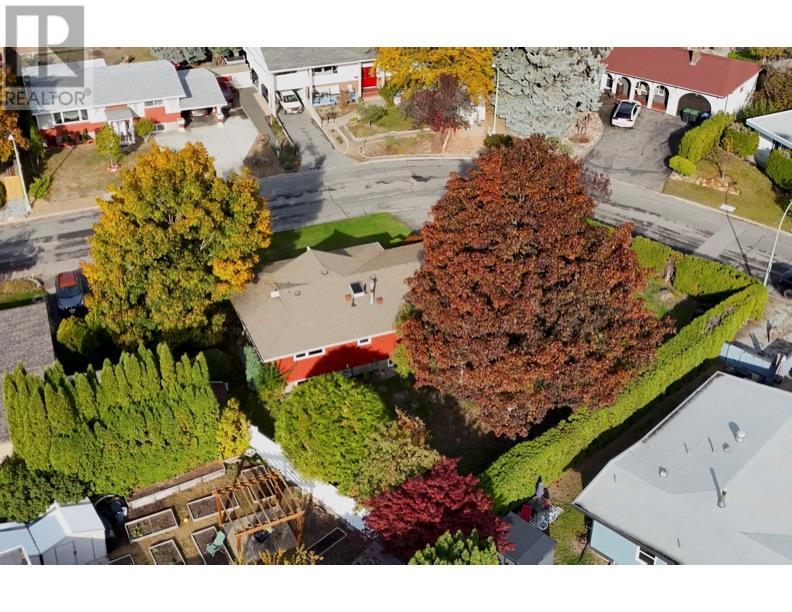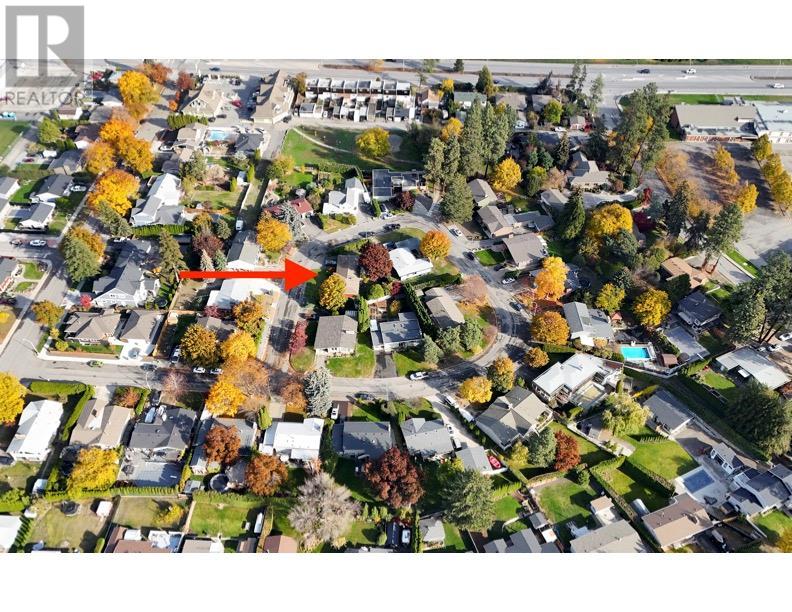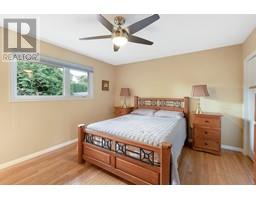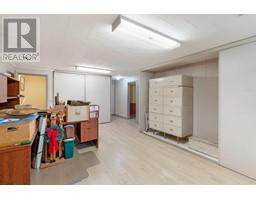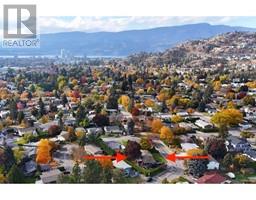4 Bedroom
3 Bathroom
2478 sqft
Ranch
Central Air Conditioning
Forced Air, See Remarks
$899,900
This rancher is a fantastic find in a prime Glenmore location! With three bedrooms on the main level and an additional bedroom in the walk-up basement, it offers plenty of space for families. The hardwood floors and crown molding add a touch of elegance to the living and dining areas. You'll love the large, bright eat-in kitchen with direct access to the backyard—perfect for entertaining or enjoying outdoor meals. Plus, being just a short walk from schools, parks, and public transport, as well as minutes from downtown, makes this home both convenient and desirable. Don't miss out! Furnace 2002, New roof 2000 (30 year shingles), Hot water tank 2015, A/C 2012. (id:46227)
Property Details
|
MLS® Number
|
10326983 |
|
Property Type
|
Single Family |
|
Neigbourhood
|
Glenmore |
Building
|
Bathroom Total
|
3 |
|
Bedrooms Total
|
4 |
|
Architectural Style
|
Ranch |
|
Constructed Date
|
1971 |
|
Construction Style Attachment
|
Detached |
|
Cooling Type
|
Central Air Conditioning |
|
Half Bath Total
|
1 |
|
Heating Type
|
Forced Air, See Remarks |
|
Roof Material
|
Asphalt Shingle |
|
Roof Style
|
Unknown |
|
Stories Total
|
2 |
|
Size Interior
|
2478 Sqft |
|
Type
|
House |
|
Utility Water
|
Municipal Water |
Parking
Land
|
Acreage
|
No |
|
Sewer
|
Municipal Sewage System |
|
Size Irregular
|
0.18 |
|
Size Total
|
0.18 Ac|under 1 Acre |
|
Size Total Text
|
0.18 Ac|under 1 Acre |
|
Zoning Type
|
Unknown |
Rooms
| Level |
Type |
Length |
Width |
Dimensions |
|
Basement |
Workshop |
|
|
14' x 10'9'' |
|
Basement |
Laundry Room |
|
|
10'7'' x 7' |
|
Basement |
Bedroom |
|
|
13'4'' x 9' |
|
Basement |
3pc Bathroom |
|
|
7'7'' x 4'7'' |
|
Basement |
Recreation Room |
|
|
23'4'' x 10'11'' |
|
Basement |
Family Room |
|
|
18'4'' x 13' |
|
Main Level |
4pc Bathroom |
|
|
8' x 6'10'' |
|
Main Level |
Bedroom |
|
|
10'4'' x 9'3'' |
|
Main Level |
Bedroom |
|
|
10'6'' x 10'5'' |
|
Main Level |
2pc Ensuite Bath |
|
|
8' x 4'9'' |
|
Main Level |
Primary Bedroom |
|
|
13'6'' x 12' |
|
Main Level |
Foyer |
|
|
7'8'' x 6' |
|
Main Level |
Kitchen |
|
|
16'6'' x 10' |
|
Main Level |
Dining Room |
|
|
10'6'' x 10'4'' |
|
Main Level |
Living Room |
|
|
18' x 13' |
https://www.realtor.ca/real-estate/27608070/1080-calmels-crescent-kelowna-glenmore


















































