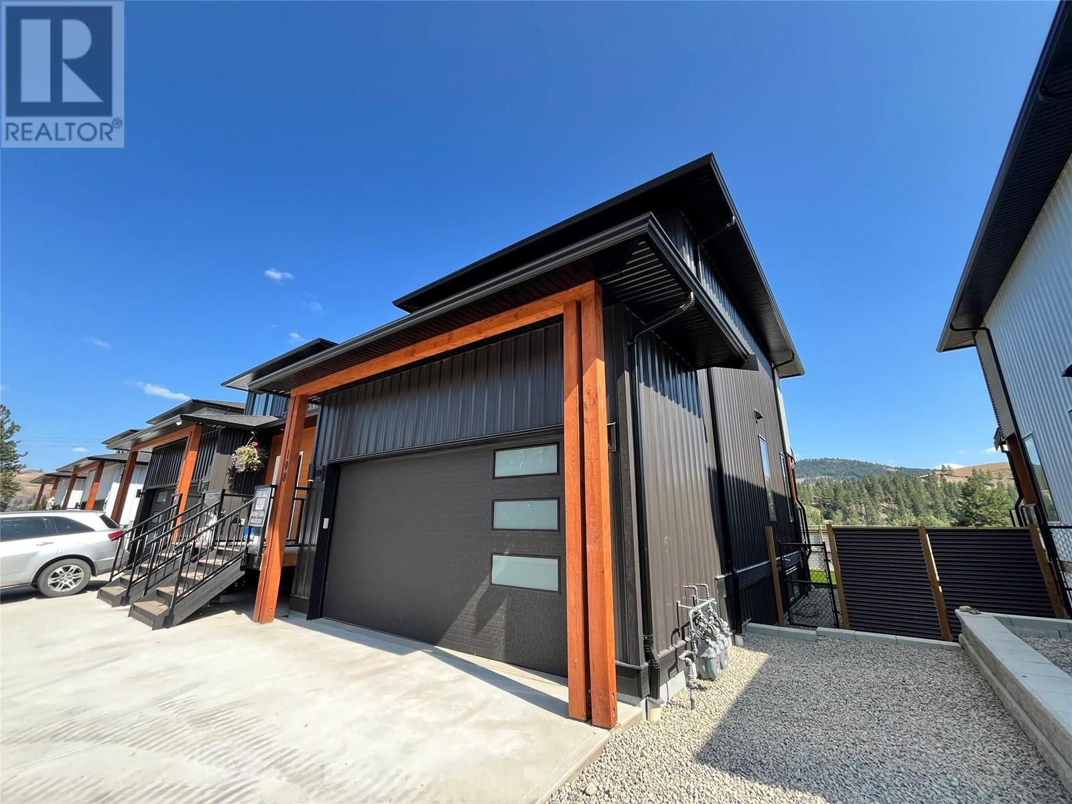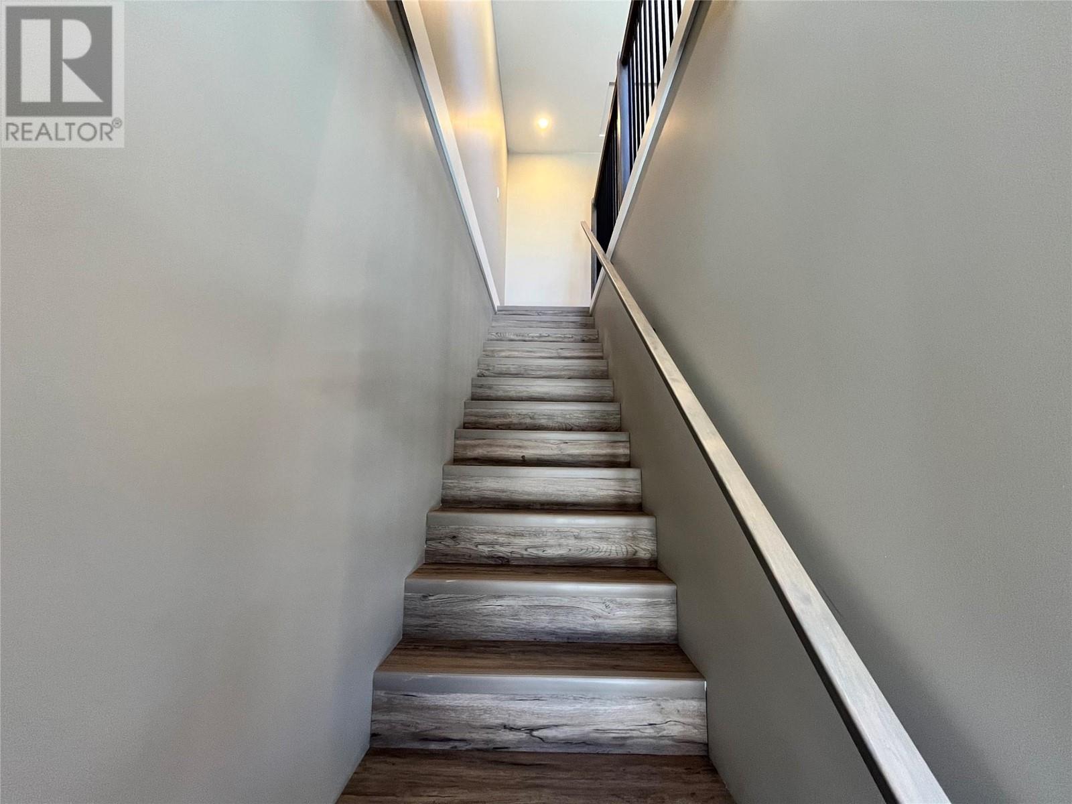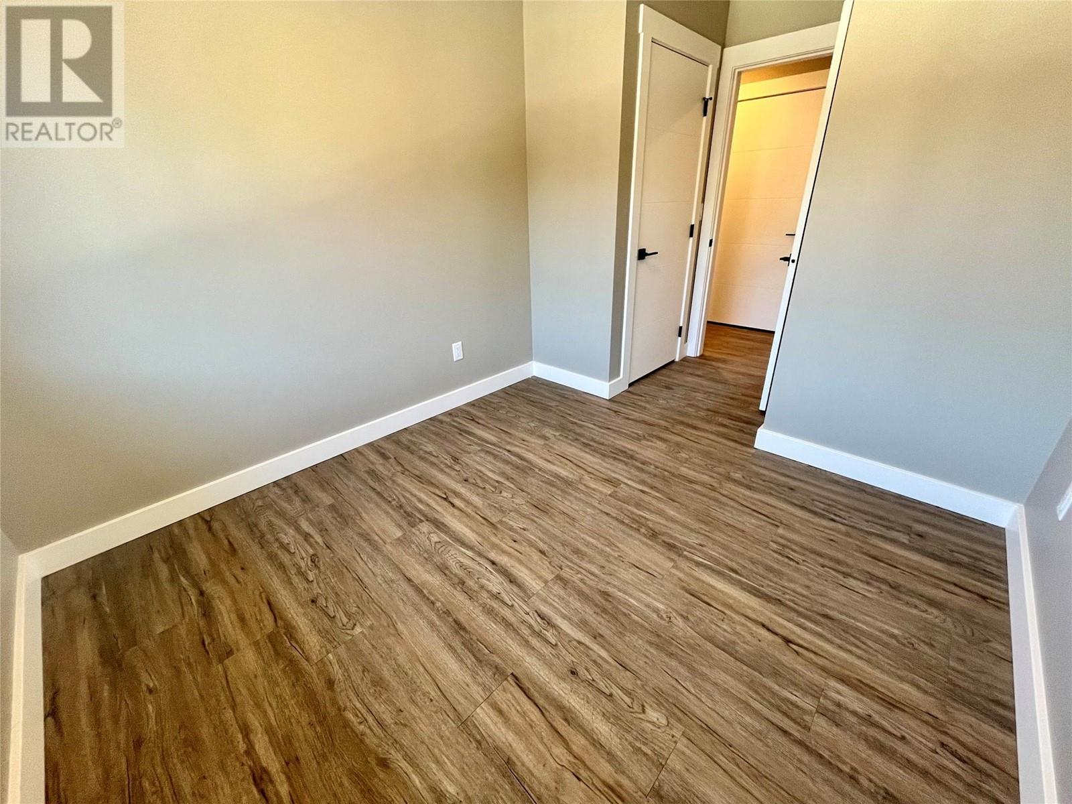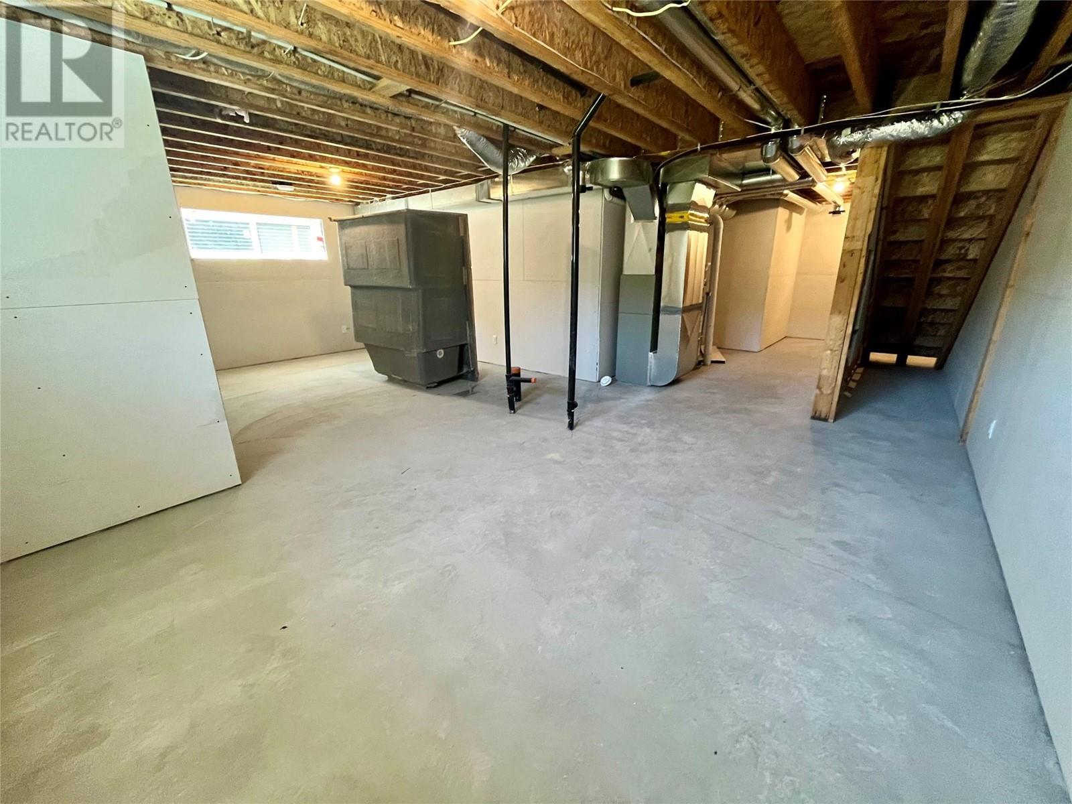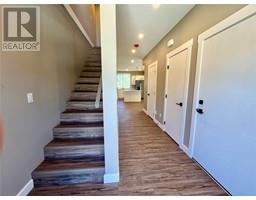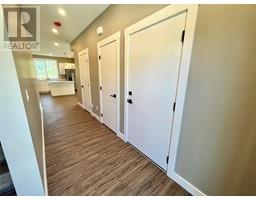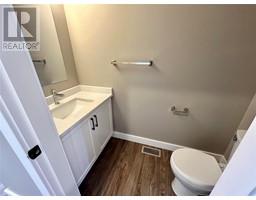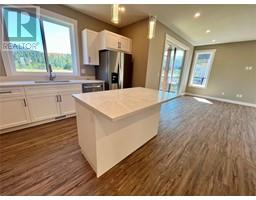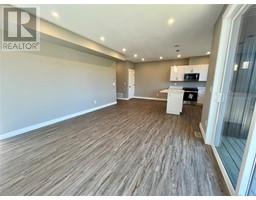108 Abbey Road Princeton, British Columbia V0X 1W0
$460,000Maintenance, Reserve Fund Contributions, Insurance, Ground Maintenance, Other, See Remarks, Waste Removal
$211.24 Monthly
Maintenance, Reserve Fund Contributions, Insurance, Ground Maintenance, Other, See Remarks, Waste Removal
$211.24 MonthlyMake Old Brewery Heights your new home. This 3 bedroom 2 1/2 bath half duplex is located within walking distance to all town amenities and is move in ready. Open kitchen/living area that opens onto your back deck. 3 beds upstairs with a large master and a beautiful ensuite. The unfinished basement is a bonus with plenty of room for another bedroom, bathroom and living area. Daylight windows provide plenty of light and takes away that basement feel. This unit is finished with high end appliances, quartz countertops and freshly laid top quality artificial turf. You have to see for yourself. Strata fee is $211.24 and covers insurance, road maintenance, garbage and contingency fund. Call and book your appointment. (id:46227)
Property Details
| MLS® Number | 10320935 |
| Property Type | Single Family |
| Neigbourhood | Princeton |
| Amenities Near By | Golf Nearby, Shopping |
| Community Features | Pets Allowed, Rentals Allowed |
| Features | Balcony |
| Parking Space Total | 2 |
| View Type | Mountain View |
Building
| Bathroom Total | 3 |
| Bedrooms Total | 3 |
| Appliances | Refrigerator, Dishwasher, Dryer, Range - Gas, Microwave, Washer |
| Basement Type | Full |
| Constructed Date | 2023 |
| Cooling Type | Central Air Conditioning |
| Exterior Finish | Metal |
| Flooring Type | Vinyl |
| Half Bath Total | 1 |
| Heating Type | Forced Air, See Remarks |
| Roof Material | Asphalt Shingle |
| Roof Style | Unknown |
| Stories Total | 2 |
| Size Interior | 1444 Sqft |
| Type | Duplex |
| Utility Water | Municipal Water |
Parking
| Attached Garage | 1 |
| Other |
Land
| Acreage | No |
| Fence Type | Fence |
| Land Amenities | Golf Nearby, Shopping |
| Landscape Features | Landscaped, Underground Sprinkler |
| Sewer | Municipal Sewage System |
| Size Irregular | 0.06 |
| Size Total | 0.06 Ac|under 1 Acre |
| Size Total Text | 0.06 Ac|under 1 Acre |
| Zoning Type | Unknown |
Rooms
| Level | Type | Length | Width | Dimensions |
|---|---|---|---|---|
| Second Level | Primary Bedroom | 13'6'' x 13'0'' | ||
| Second Level | 3pc Ensuite Bath | Measurements not available | ||
| Second Level | Den | 4'9'' x 10'4'' | ||
| Second Level | Bedroom | 9'2'' x 10'9'' | ||
| Second Level | Bedroom | 9'3'' x 13'2'' | ||
| Second Level | 4pc Bathroom | Measurements not available | ||
| Main Level | Living Room | 14'0'' x 13'6'' | ||
| Main Level | Kitchen | 13'1'' x 9'0'' | ||
| Main Level | Dining Room | 13'1'' x 9'0'' | ||
| Main Level | 2pc Bathroom | Measurements not available |
https://www.realtor.ca/real-estate/27243994/108-abbey-road-princeton-princeton






