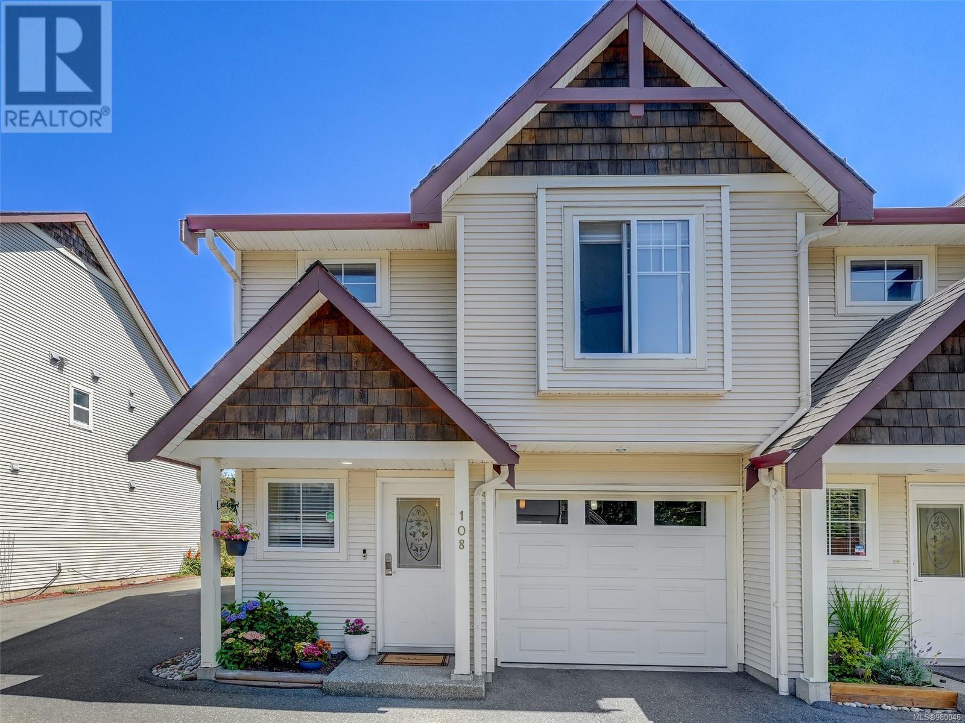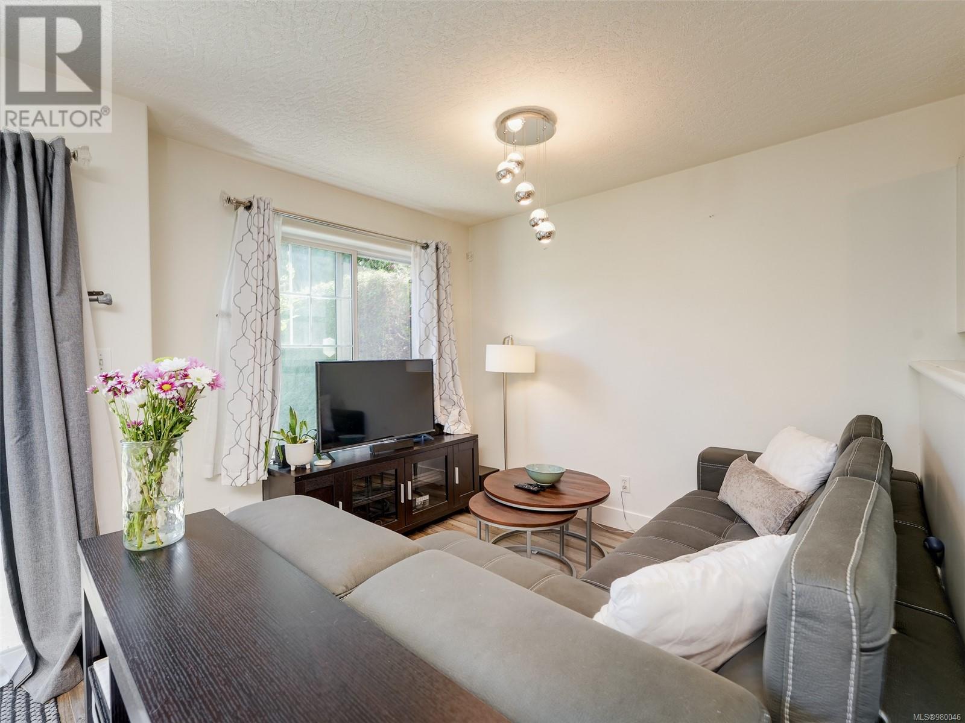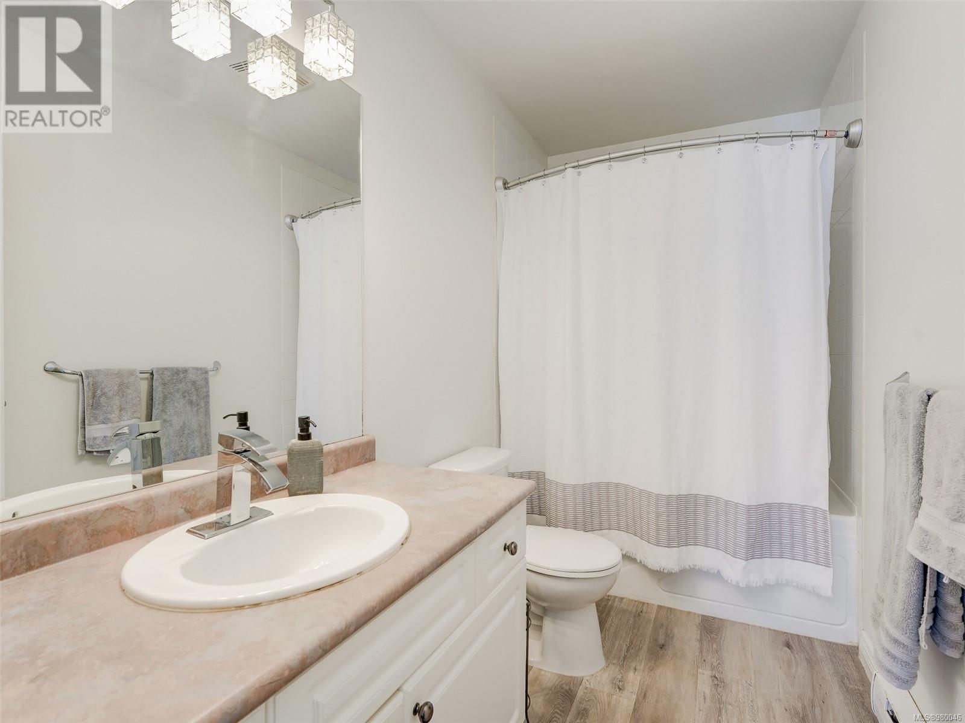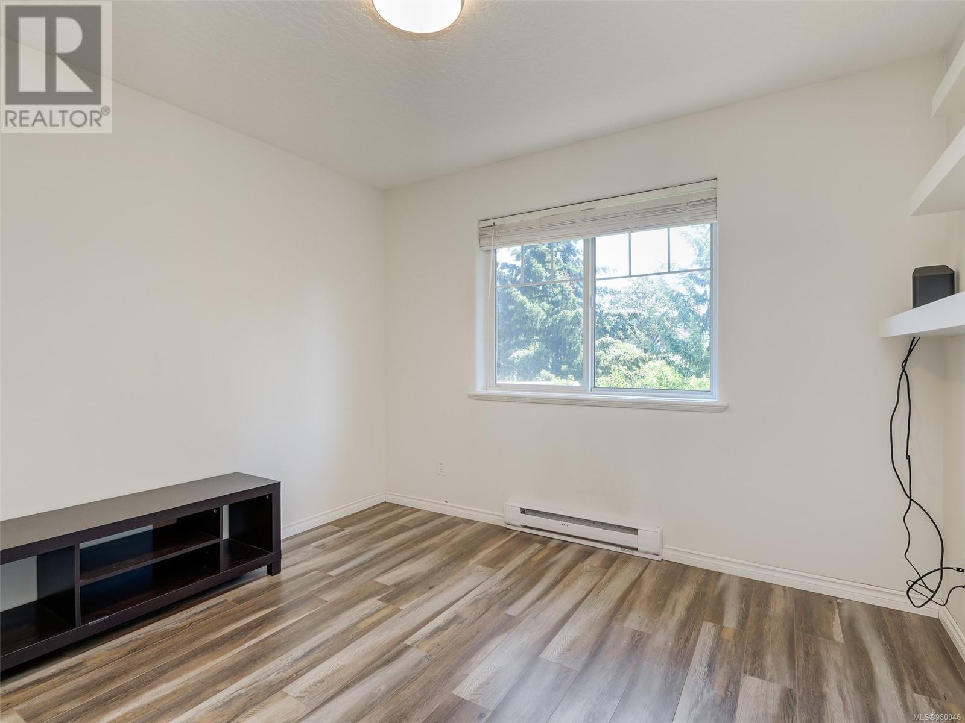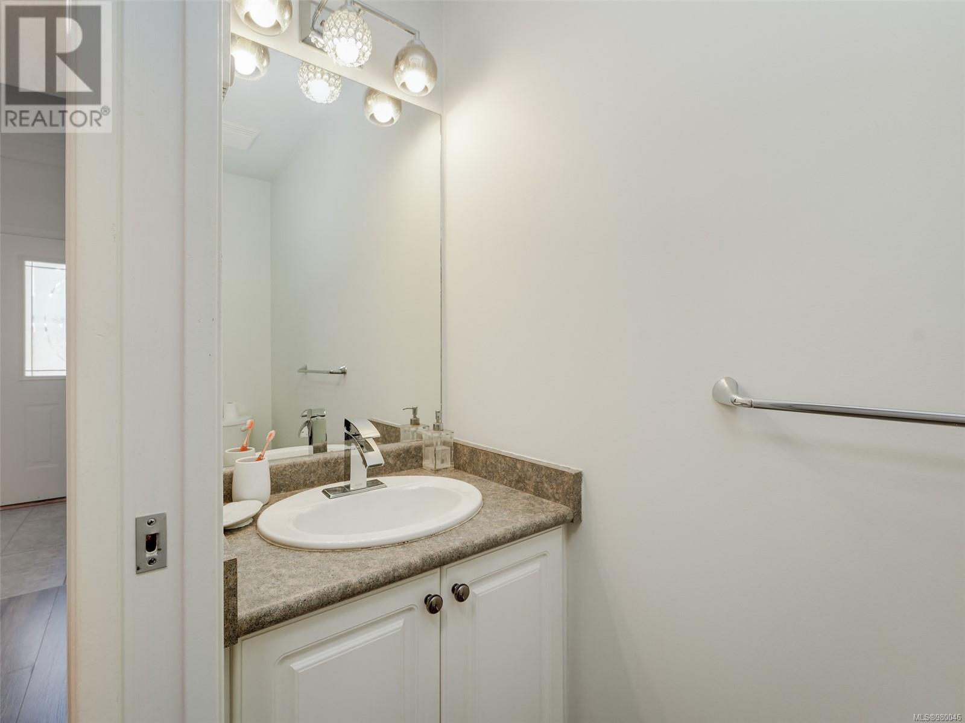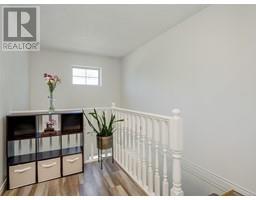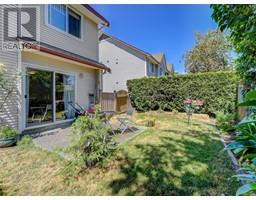108 920 Dunford Ave Langford, British Columbia V9B 2S3
$675,000Maintenance,
$326.64 Monthly
Maintenance,
$326.64 MonthlyWelcome to this awesome family-friendly 3-bedroom, 3-bathroom duplex-style townhouse. Nestled far back from the road, this home welcomes you with a cathedral entrance. The main floor boasts a convenient 2-piece bathroom, an open-concept kitchen-dining-living room featuring a cozy gas fireplace and sliding doors to the fully fenced, sunny, private backyard – a true urban oasis. Upstairs, you’ll discover three well-appointed bedrooms, a main bathroom, and a generous laundry room. The primary bedroom offers a large walk-in closet and a luxurious 4-piece ensuite with a relaxing soaker tub. This unit also includes a single car garage and extra parking beside the home. Brand New Roof was just installed in the summer! With low strata fees, this pet and family-friendly townhouse is perfect for all. Enjoy the convenience of being within walking distance to all amenities, including the bus exchange, Belmont Market, restaurants, schools, and a full-service shopping centre. (id:46227)
Property Details
| MLS® Number | 980046 |
| Property Type | Single Family |
| Neigbourhood | Langford Proper |
| Community Name | Arbutus Gate |
| Community Features | Pets Allowed, Family Oriented |
| Features | Level Lot, Private Setting, Rectangular |
| Parking Space Total | 2 |
| Plan | Vis4972 |
| Structure | Patio(s) |
Building
| Bathroom Total | 3 |
| Bedrooms Total | 3 |
| Architectural Style | Other |
| Constructed Date | 2000 |
| Cooling Type | None |
| Fireplace Present | Yes |
| Fireplace Total | 1 |
| Heating Fuel | Electric, Natural Gas |
| Heating Type | Baseboard Heaters |
| Size Interior | 1555 Sqft |
| Total Finished Area | 1352 Sqft |
| Type | Row / Townhouse |
Land
| Access Type | Road Access |
| Acreage | No |
| Size Irregular | 1554 |
| Size Total | 1554 Sqft |
| Size Total Text | 1554 Sqft |
| Zoning Type | Multi-family |
Rooms
| Level | Type | Length | Width | Dimensions |
|---|---|---|---|---|
| Second Level | Bathroom | 4-Piece | ||
| Second Level | Ensuite | 4-Piece | ||
| Second Level | Primary Bedroom | 14'11 x 10'6 | ||
| Second Level | Bedroom | 10'7 x 9'10 | ||
| Second Level | Bedroom | 10'11 x 8'2 | ||
| Main Level | Entrance | 6'0 x 3'0 | ||
| Main Level | Patio | 10'4 x 10'0 | ||
| Main Level | Bathroom | 2-Piece | ||
| Main Level | Kitchen | 8'3 x 8'3 | ||
| Main Level | Dining Room | 9'8 x 8'2 | ||
| Main Level | Living Room | 16'1 x 10'6 |
https://www.realtor.ca/real-estate/27615558/108-920-dunford-ave-langford-langford-proper


