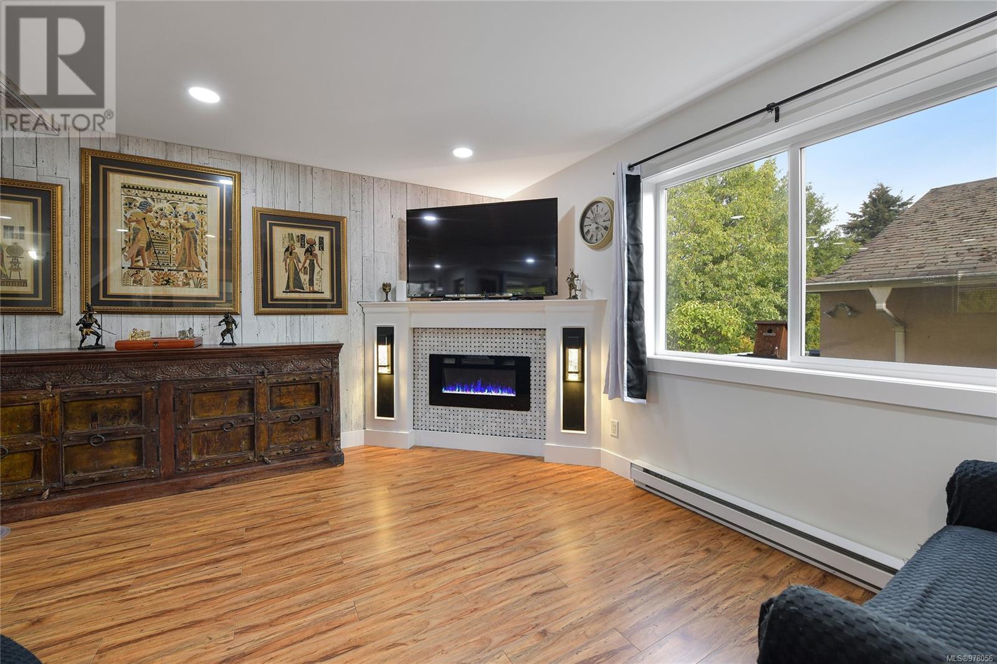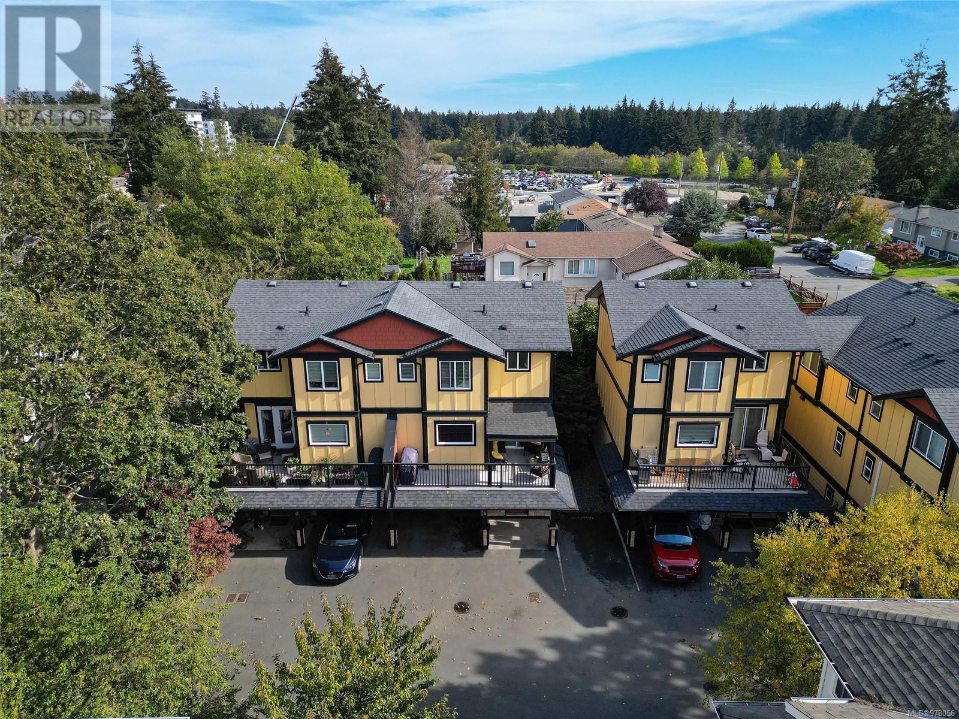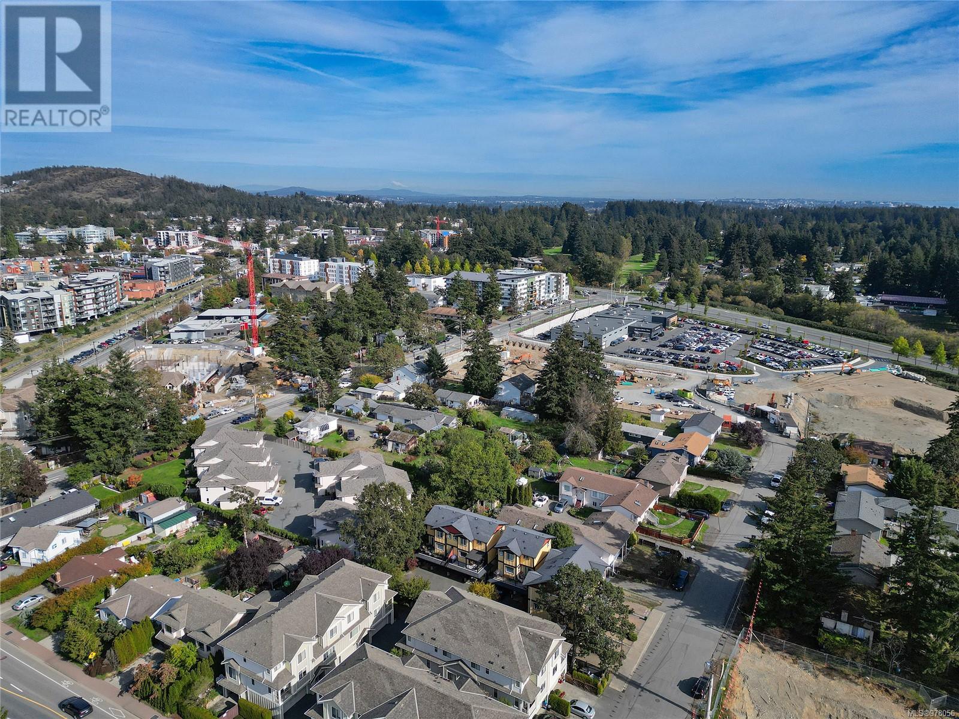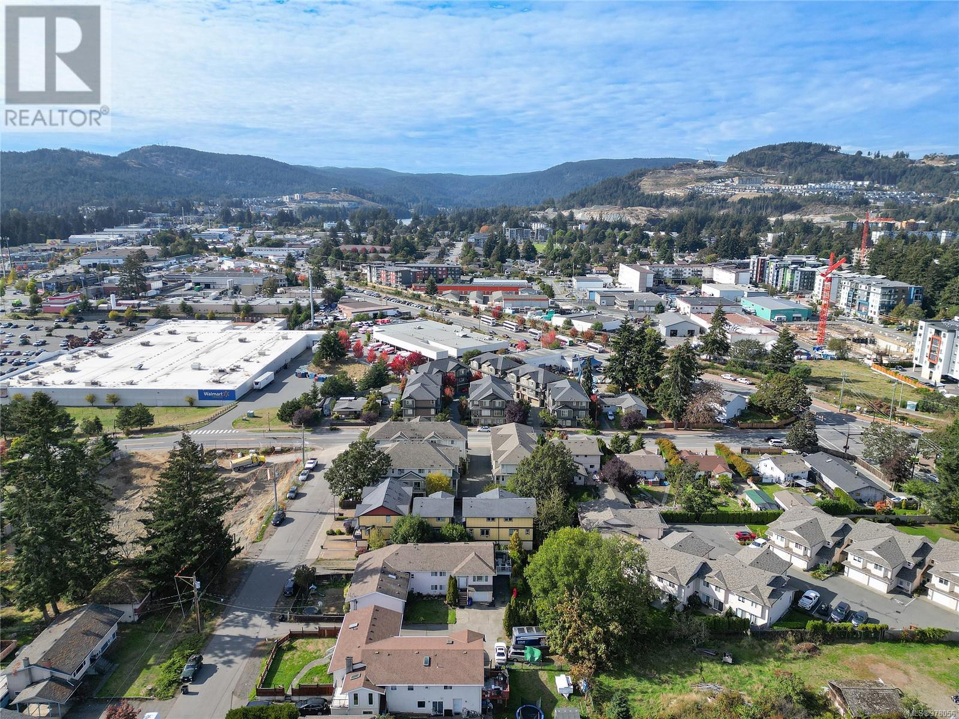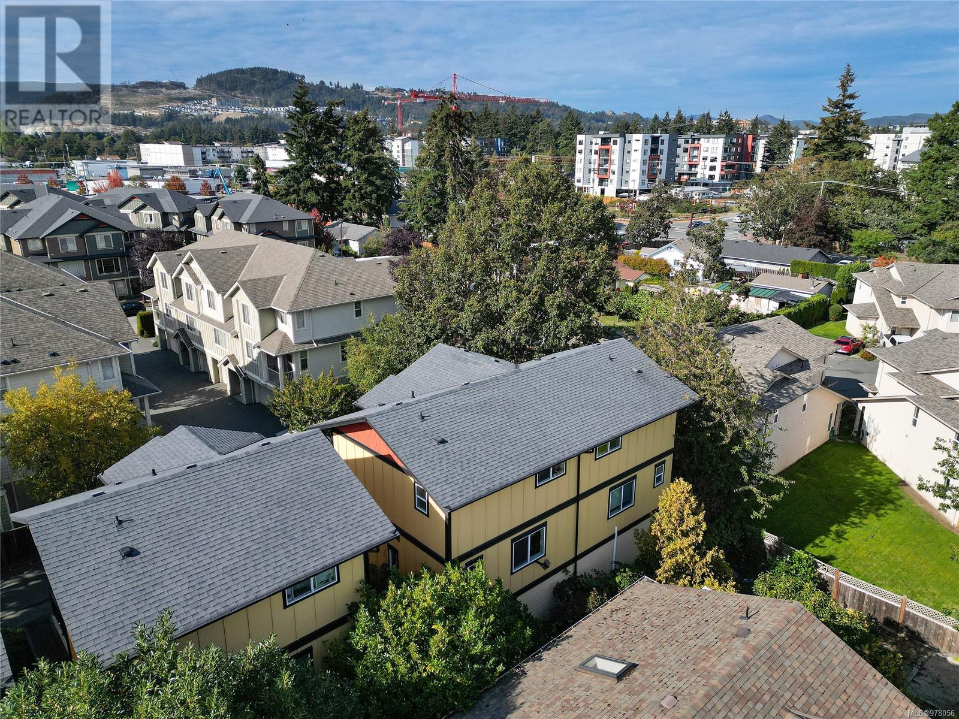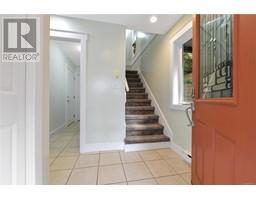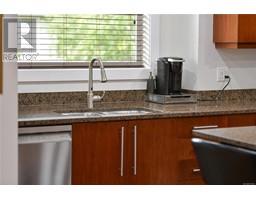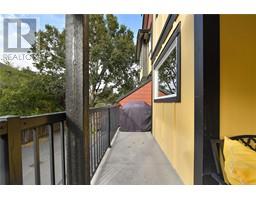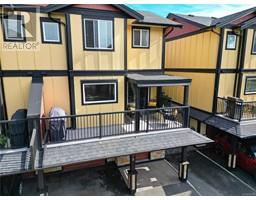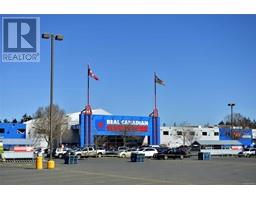108 792 Revilo Pl Langford, British Columbia V9B 2P4
$699,900Maintenance,
$276 Monthly
Maintenance,
$276 MonthlyA touch of luxury! Come and enjoy spectacular high end three story Townhome living!! Attention to detail is evident throughout from your high-end ensuite which includes granite, large soaker tub and tile work, to your large modernly designed open floorplan kitchen boasting quality fixtures, wood cabinetry, granite counters, and a massive centre island which overlooks your living area onto your patio. Location is key as you are situated on a peaceful quite street which is in the heart of downtown Langford seconds to all necessary amenities. A fantastic walk score of 85. (id:46227)
Property Details
| MLS® Number | 978056 |
| Property Type | Single Family |
| Neigbourhood | Langford Proper |
| Community Features | Pets Allowed With Restrictions, Family Oriented |
| Features | Rectangular |
| Parking Space Total | 3 |
| Plan | Eps158 |
Building
| Bathroom Total | 3 |
| Bedrooms Total | 3 |
| Constructed Date | 2009 |
| Cooling Type | None |
| Fireplace Present | Yes |
| Fireplace Total | 1 |
| Heating Fuel | Electric |
| Heating Type | Baseboard Heaters |
| Size Interior | 1585 Sqft |
| Total Finished Area | 1313 Sqft |
| Type | Row / Townhouse |
Land
| Acreage | No |
| Size Irregular | 11000 |
| Size Total | 11000 Sqft |
| Size Total Text | 11000 Sqft |
| Zoning Type | Residential |
Rooms
| Level | Type | Length | Width | Dimensions |
|---|---|---|---|---|
| Second Level | Bedroom | 11' x 12' | ||
| Second Level | Ensuite | 7 ft | 6 ft | 7 ft x 6 ft |
| Second Level | Bathroom | 10 ft | 9 ft | 10 ft x 9 ft |
| Second Level | Primary Bedroom | 13' x 10' | ||
| Lower Level | Laundry Room | 9' x 5' | ||
| Lower Level | Bedroom | 8' x 9' | ||
| Lower Level | Entrance | 6' x 9' | ||
| Main Level | Bathroom | 6 ft | 5 ft | 6 ft x 5 ft |
| Main Level | Kitchen | 13' x 12' | ||
| Main Level | Dining Room | 9 ft | 9 ft | 9 ft x 9 ft |
| Main Level | Living Room | 13' x 14' |
https://www.realtor.ca/real-estate/27513528/108-792-revilo-pl-langford-langford-proper




















