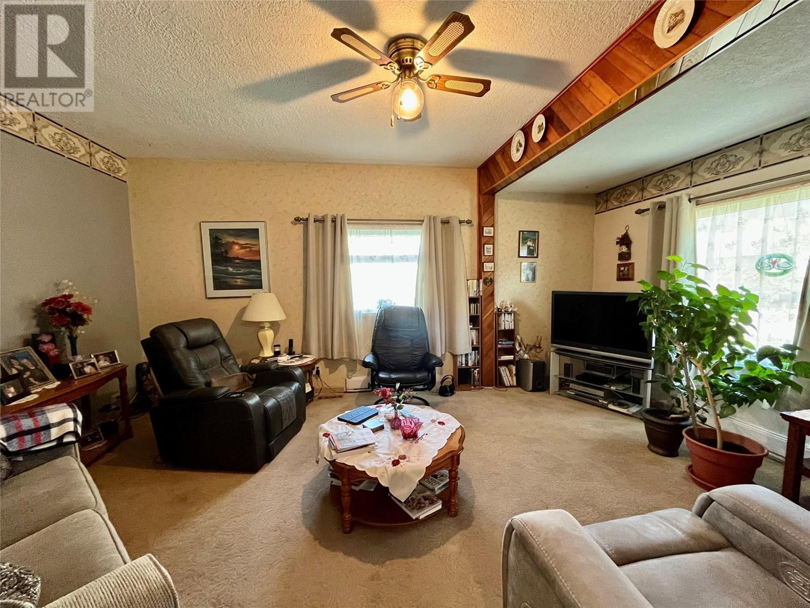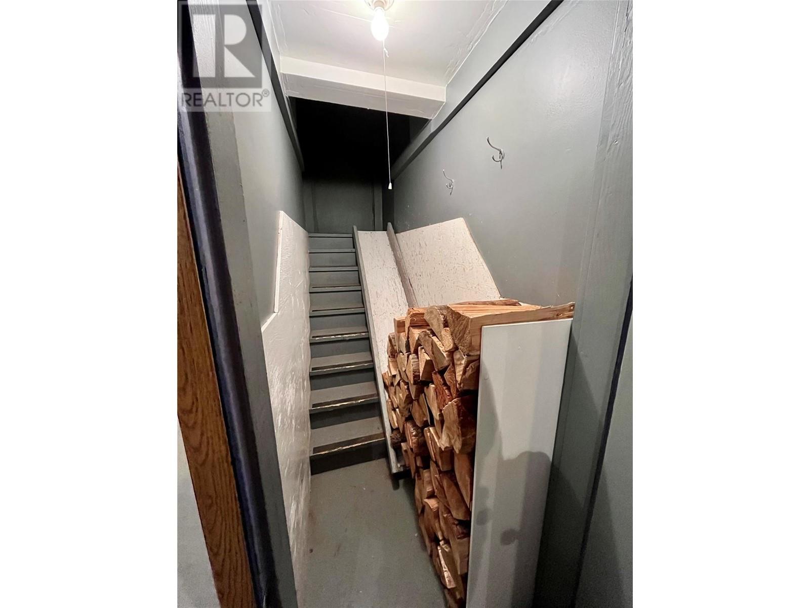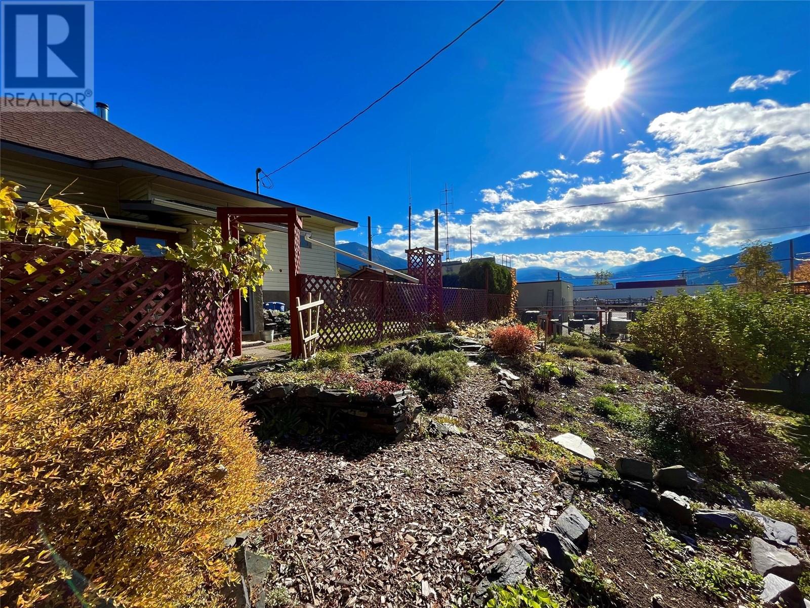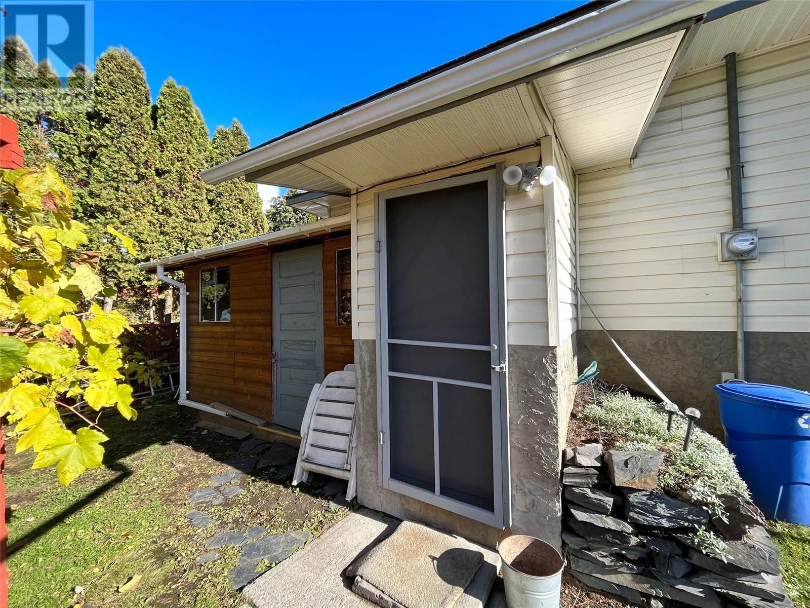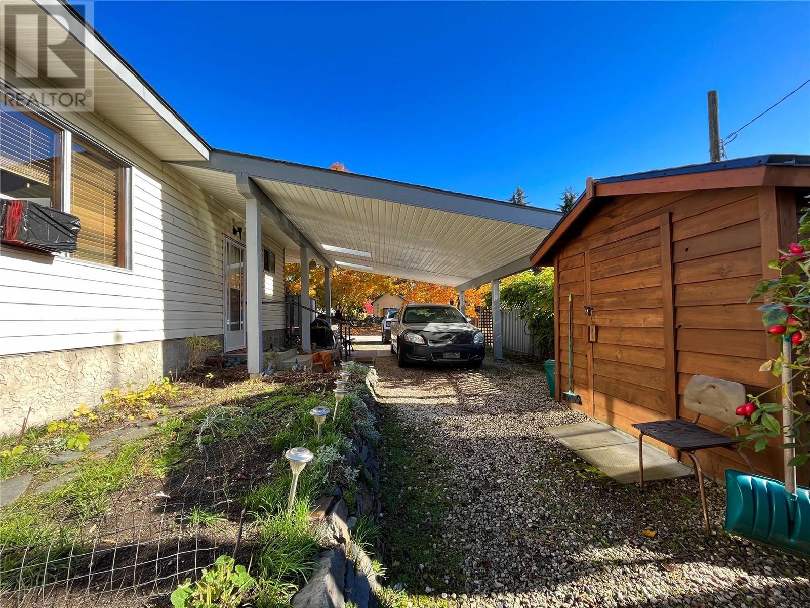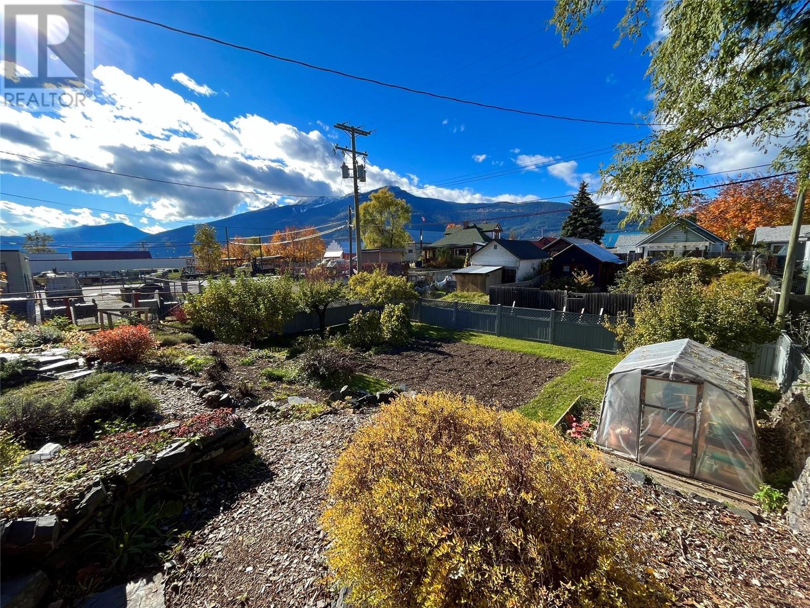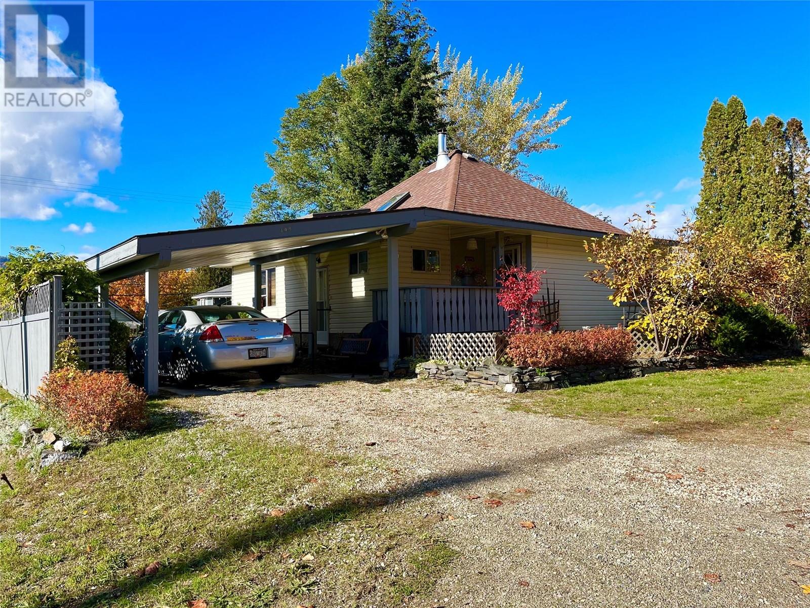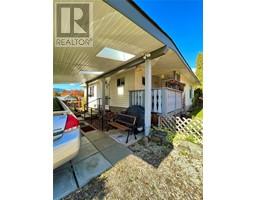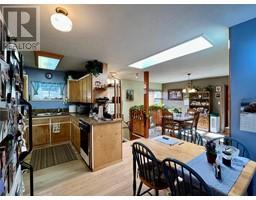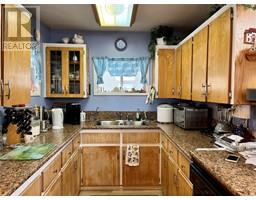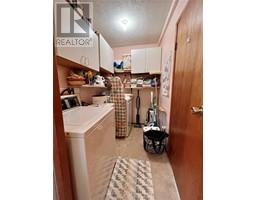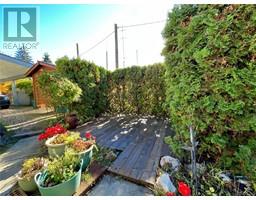2 Bedroom
1 Bathroom
1728 sqft
Fireplace
Window Air Conditioner
Baseboard Heaters, Stove
Landscaped
$525,000
Welcome to this charming family home near downtown Nakusp! This house has been well maintained and updated over the years and has 2 bedrooms plus a den, skylights, and tall ceilings on the main floor for a grand feel. Walking distance from Broadway St and the waterfront makes this a convenient location while still being in a quaint family neighborhood. This property is truly a gardeners dream, boasting of multiple established perennial gardens and rock work terracing down to the lower lawn where there is a greenhouse, vegetable plot, and many mature fruit trees of different varieties. There is a small covered deck and fenced in space in the front yard and an open patio surrounded by greenery at the back with beautiful mountain views. So much love and care has been poured into this home and property - don't miss out on this one! (id:46227)
Property Details
|
MLS® Number
|
10326729 |
|
Property Type
|
Single Family |
|
Neigbourhood
|
Nakusp |
|
Amenities Near By
|
Schools, Shopping |
|
Community Features
|
Family Oriented |
|
View Type
|
City View, Mountain View |
Building
|
Bathroom Total
|
1 |
|
Bedrooms Total
|
2 |
|
Appliances
|
Refrigerator, Dishwasher, Oven, Washer & Dryer |
|
Constructed Date
|
1910 |
|
Construction Style Attachment
|
Detached |
|
Cooling Type
|
Window Air Conditioner |
|
Exterior Finish
|
Vinyl Siding |
|
Fireplace Fuel
|
Wood |
|
Fireplace Present
|
Yes |
|
Fireplace Type
|
Conventional |
|
Flooring Type
|
Carpeted, Laminate, Vinyl |
|
Heating Fuel
|
Wood |
|
Heating Type
|
Baseboard Heaters, Stove |
|
Roof Material
|
Asphalt Shingle |
|
Roof Style
|
Unknown |
|
Stories Total
|
2 |
|
Size Interior
|
1728 Sqft |
|
Type
|
House |
|
Utility Water
|
Municipal Water |
Parking
Land
|
Acreage
|
No |
|
Fence Type
|
Fence |
|
Land Amenities
|
Schools, Shopping |
|
Landscape Features
|
Landscaped |
|
Sewer
|
Municipal Sewage System |
|
Size Irregular
|
0.16 |
|
Size Total
|
0.16 Ac|under 1 Acre |
|
Size Total Text
|
0.16 Ac|under 1 Acre |
|
Zoning Type
|
Unknown |
Rooms
| Level |
Type |
Length |
Width |
Dimensions |
|
Basement |
Utility Room |
|
|
13' x 4'10'' |
|
Basement |
Other |
|
|
7'4'' x 3'11'' |
|
Basement |
Living Room |
|
|
23'4'' x 11'3'' |
|
Basement |
Den |
|
|
11'4'' x 11'9'' |
|
Basement |
Bedroom |
|
|
11'2'' x 11'2'' |
|
Main Level |
Laundry Room |
|
|
7'3'' x 5'2'' |
|
Main Level |
Full Bathroom |
|
|
9'7'' x 5'2'' |
|
Main Level |
Primary Bedroom |
|
|
12'3'' x 10'3'' |
|
Main Level |
Dining Room |
|
|
10'3'' x 11'3'' |
|
Main Level |
Kitchen |
|
|
15'9'' x 7'8'' |
https://www.realtor.ca/real-estate/27573974/108-3rd-avenue-nw-nakusp-nakusp
















