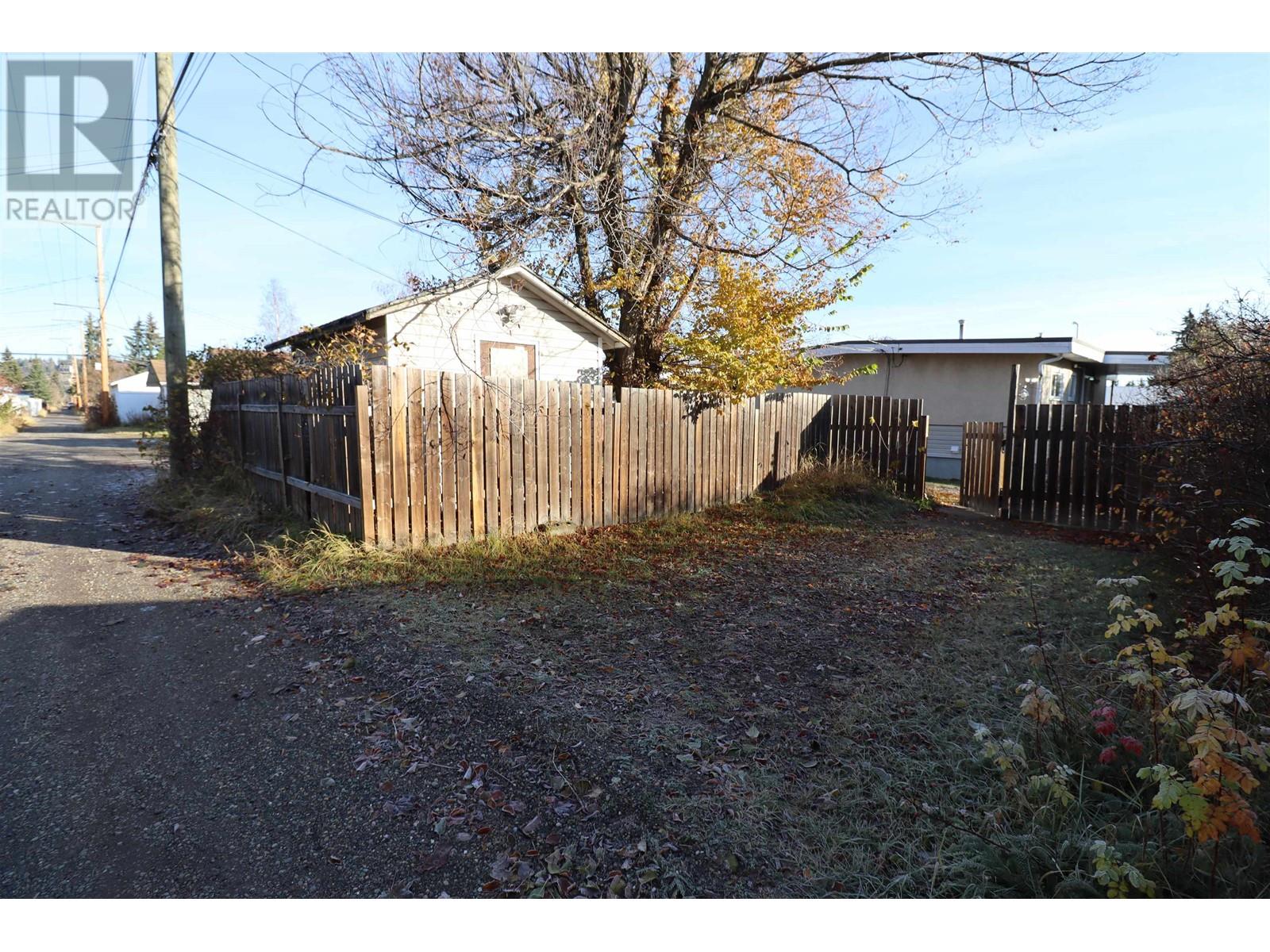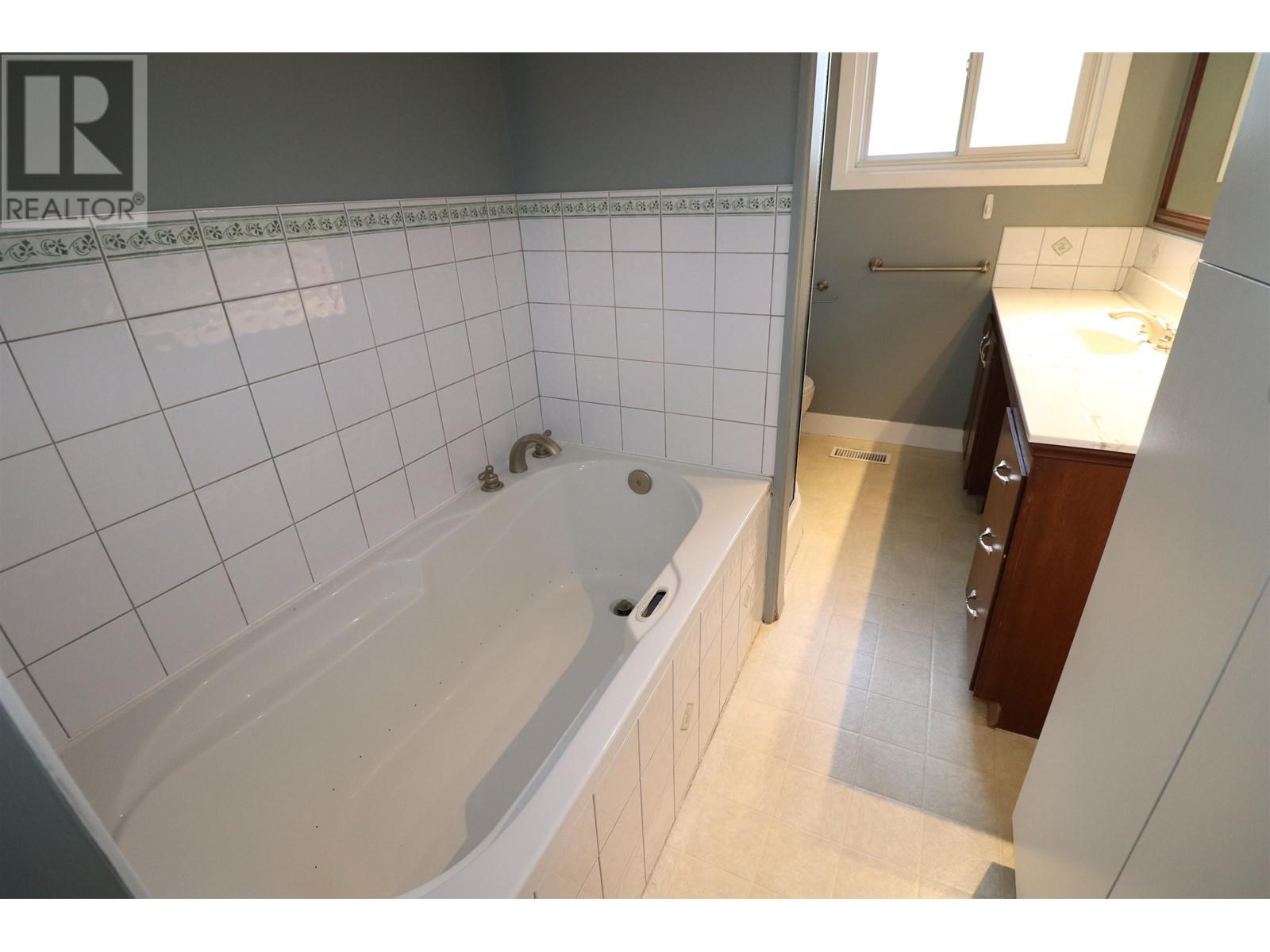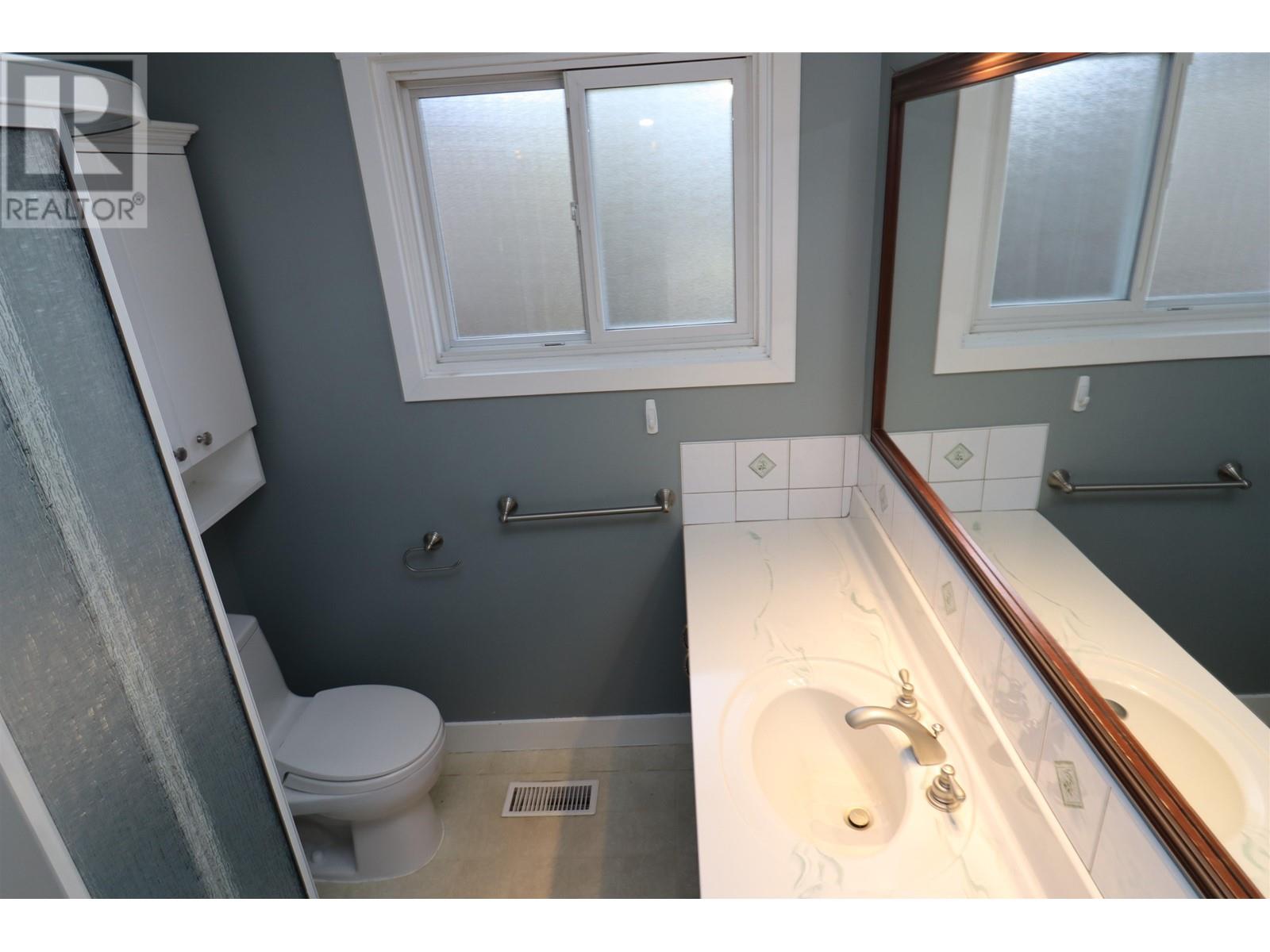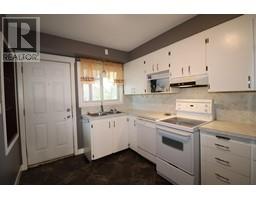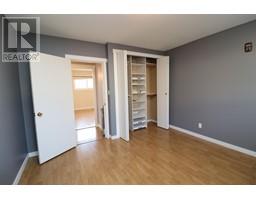4 Bedroom
2 Bathroom
2362 sqft
Fireplace
Forced Air
$399,900
First time buyers or investors come check this home out. Character home on quiet street, main floor has spacious living-room dining-room with vaulted ceilings, gas fireplace. Three nice size bedrooms. Downstairs is shared laundry and large 2 bedroom suite with its own OSBE. Suite was renovated in 2019 and has a good tenant who pays $1300 per month including utilities and he would like to stay. Outside there is parking in front, single carport and two more parking spaces at the back off the alley. (id:46227)
Property Details
|
MLS® Number
|
R2940176 |
|
Property Type
|
Single Family |
Building
|
Bathroom Total
|
2 |
|
Bedrooms Total
|
4 |
|
Basement Type
|
Full |
|
Constructed Date
|
1961 |
|
Construction Style Attachment
|
Detached |
|
Fireplace Present
|
Yes |
|
Fireplace Total
|
1 |
|
Foundation Type
|
Concrete Perimeter |
|
Heating Fuel
|
Natural Gas |
|
Heating Type
|
Forced Air |
|
Roof Material
|
Membrane |
|
Roof Style
|
Conventional |
|
Stories Total
|
2 |
|
Size Interior
|
2362 Sqft |
|
Type
|
House |
|
Utility Water
|
Municipal Water |
Parking
Land
|
Acreage
|
No |
|
Size Irregular
|
6000 |
|
Size Total
|
6000 Sqft |
|
Size Total Text
|
6000 Sqft |
Rooms
| Level |
Type |
Length |
Width |
Dimensions |
|
Basement |
Laundry Room |
9 ft ,6 in |
18 ft ,1 in |
9 ft ,6 in x 18 ft ,1 in |
|
Basement |
Kitchen |
6 ft ,9 in |
14 ft |
6 ft ,9 in x 14 ft |
|
Basement |
Living Room |
12 ft ,6 in |
18 ft ,2 in |
12 ft ,6 in x 18 ft ,2 in |
|
Basement |
Primary Bedroom |
19 ft |
11 ft ,1 in |
19 ft x 11 ft ,1 in |
|
Basement |
Pantry |
11 ft ,6 in |
9 ft ,1 in |
11 ft ,6 in x 9 ft ,1 in |
|
Main Level |
Living Room |
13 ft ,5 in |
20 ft ,3 in |
13 ft ,5 in x 20 ft ,3 in |
|
Main Level |
Dining Room |
12 ft ,4 in |
7 ft ,1 in |
12 ft ,4 in x 7 ft ,1 in |
|
Main Level |
Kitchen |
12 ft ,3 in |
8 ft ,5 in |
12 ft ,3 in x 8 ft ,5 in |
|
Main Level |
Primary Bedroom |
11 ft ,1 in |
11 ft ,8 in |
11 ft ,1 in x 11 ft ,8 in |
|
Main Level |
Bedroom 2 |
10 ft |
9 ft ,1 in |
10 ft x 9 ft ,1 in |
|
Main Level |
Bedroom 3 |
11 ft ,1 in |
9 ft ,5 in |
11 ft ,1 in x 9 ft ,5 in |
|
Main Level |
Foyer |
5 ft ,7 in |
6 ft ,1 in |
5 ft ,7 in x 6 ft ,1 in |
https://www.realtor.ca/real-estate/27597409/1077-ewert-street-prince-george





