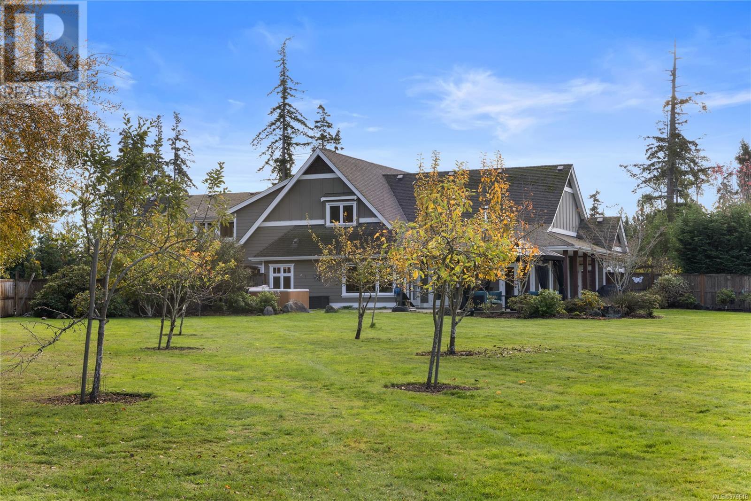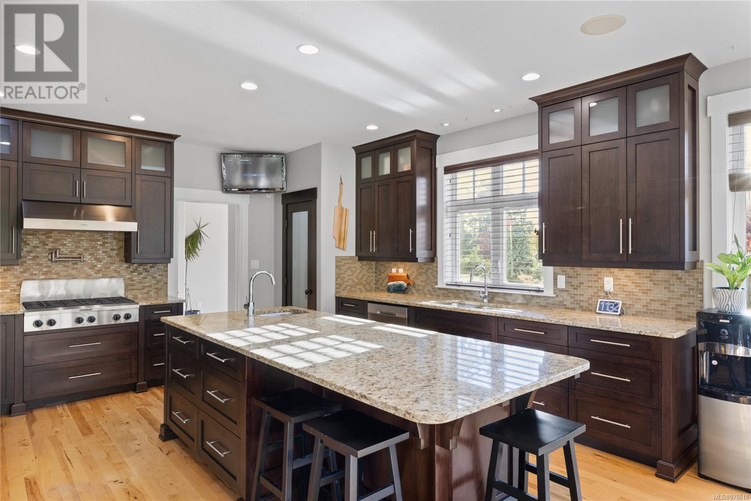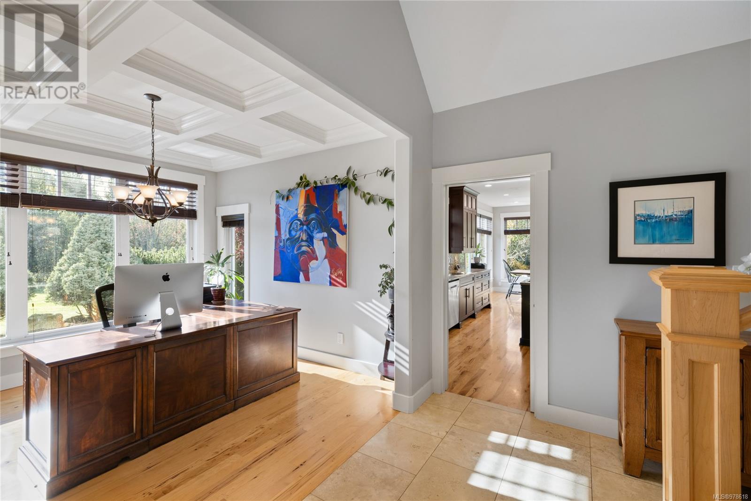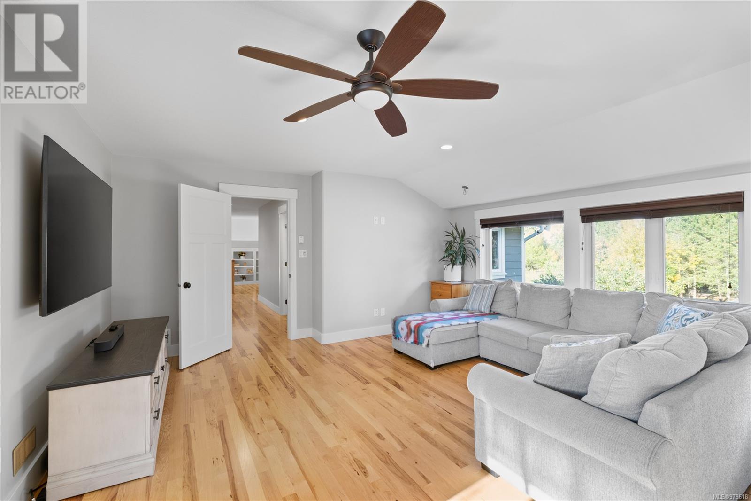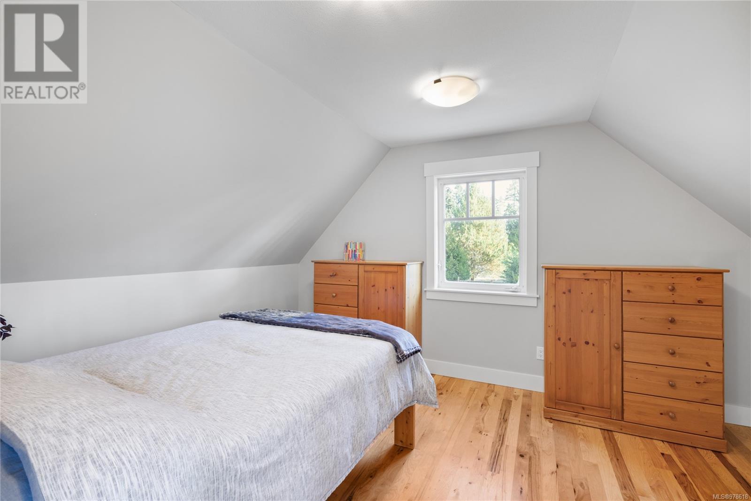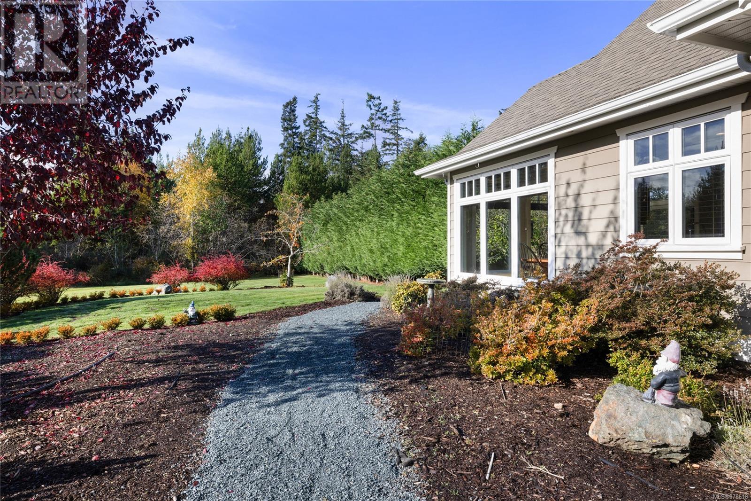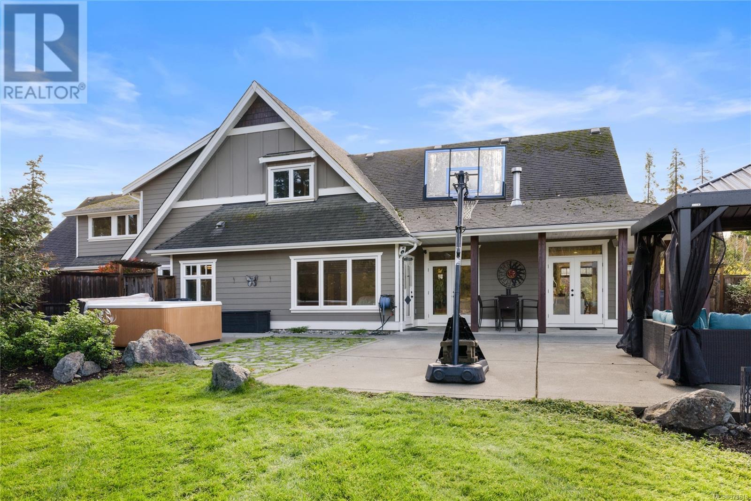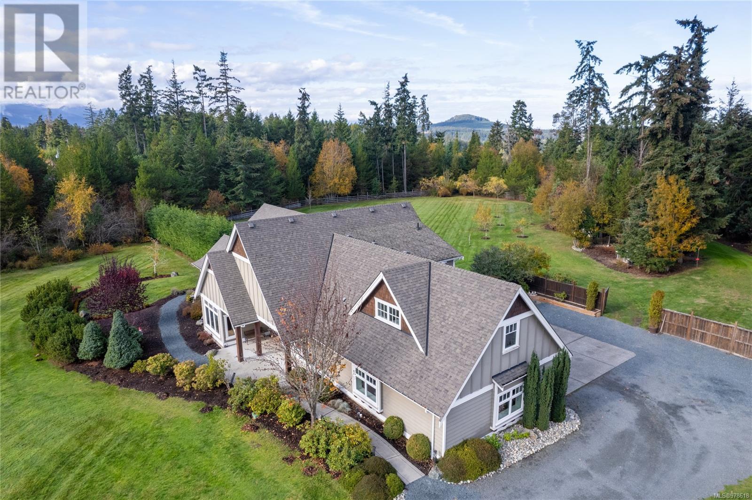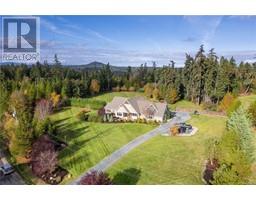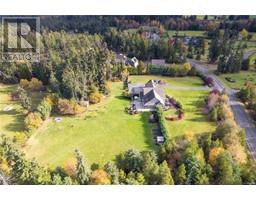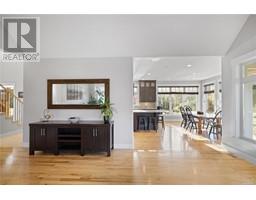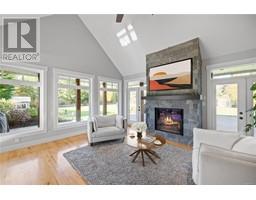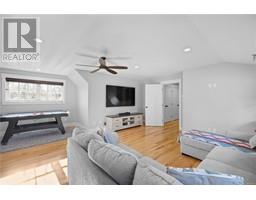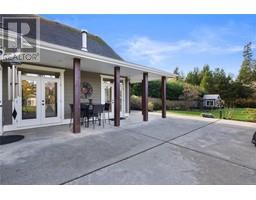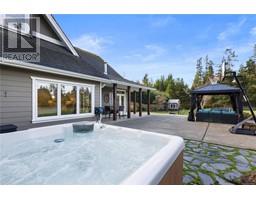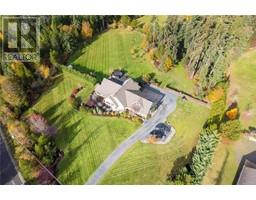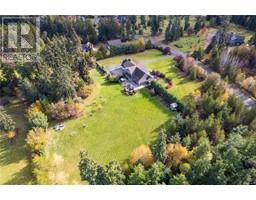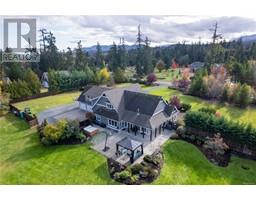5 Bedroom
3 Bathroom
4378 sqft
Fireplace
Air Conditioned
Heat Pump
Acreage
$1,869,000
Welcome to River's Edge, where this stunning estate combines luxury with the tranquility of 2.57 private, landscaped acres. This custom-built 5-bedroom, 3-bathroom home by Bayshore Construction spans nearly 3,500 square feet, showcasing vaulted ceilings, abundant natural light, and exquisite high-end finishes. This thoughtfully designed home features main-level living with a spacious great room, gourmet kitchen, and a luxurious primary suite with an ensuite. With a flexible floor plan that includes 4 additional bedrooms and a media room, this space can be tailored to fit your family’s needs. The outdoor space is spectacular, with strategic landscaping providing privacy, mature flowering and fruit trees, raised garden beds, a greenhouse, and a firepit. This Nanoose Bay gem offers a fully fenced backyard, RV parking, plus the luxury of a 3-car garage for ultimate comfort & serenity. And enjoy nearby acres of parkland & trails for your outdoor pursuits! This rare offering won't last long so call now! (id:46227)
Property Details
|
MLS® Number
|
978618 |
|
Property Type
|
Single Family |
|
Neigbourhood
|
Nanoose |
|
Features
|
Level Lot, Private Setting, Other |
|
Parking Space Total
|
6 |
|
Plan
|
Vip76856 |
|
Structure
|
Patio(s), Patio(s), Patio(s), Patio(s) |
|
View Type
|
Mountain View |
Building
|
Bathroom Total
|
3 |
|
Bedrooms Total
|
5 |
|
Constructed Date
|
2009 |
|
Cooling Type
|
Air Conditioned |
|
Fireplace Present
|
Yes |
|
Fireplace Total
|
1 |
|
Heating Fuel
|
Electric |
|
Heating Type
|
Heat Pump |
|
Size Interior
|
4378 Sqft |
|
Total Finished Area
|
3494 Sqft |
|
Type
|
House |
Land
|
Access Type
|
Road Access |
|
Acreage
|
Yes |
|
Size Irregular
|
2.57 |
|
Size Total
|
2.57 Ac |
|
Size Total Text
|
2.57 Ac |
|
Zoning Description
|
Cd14 |
|
Zoning Type
|
Residential |
Rooms
| Level |
Type |
Length |
Width |
Dimensions |
|
Second Level |
Other |
|
|
8'3 x 6'5 |
|
Second Level |
Bedroom |
11 ft |
|
11 ft x Measurements not available |
|
Second Level |
Family Room |
20 ft |
21 ft |
20 ft x 21 ft |
|
Second Level |
Bathroom |
|
|
10'5 x 7'4 |
|
Second Level |
Bedroom |
|
|
11'3 x 12'2 |
|
Second Level |
Bedroom |
|
|
12'7 x 12'2 |
|
Main Level |
Entrance |
10 ft |
8 ft |
10 ft x 8 ft |
|
Main Level |
Living Room |
|
|
19'6 x 17'5 |
|
Main Level |
Dining Nook |
10 ft |
15 ft |
10 ft x 15 ft |
|
Main Level |
Kitchen |
|
15 ft |
Measurements not available x 15 ft |
|
Main Level |
Dining Room |
|
|
11'1 x 11'7 |
|
Main Level |
Primary Bedroom |
|
|
14'9 x 18'10 |
|
Main Level |
Ensuite |
|
|
9'6 x 11'10 |
|
Main Level |
Bedroom |
|
|
13'1 x 12'3 |
|
Main Level |
Laundry Room |
|
20 ft |
Measurements not available x 20 ft |
|
Main Level |
Pantry |
|
7 ft |
Measurements not available x 7 ft |
|
Main Level |
Bathroom |
|
3 ft |
Measurements not available x 3 ft |
|
Main Level |
Patio |
6 ft |
18 ft |
6 ft x 18 ft |
|
Main Level |
Patio |
26 ft |
6 ft |
26 ft x 6 ft |
|
Main Level |
Patio |
|
55 ft |
Measurements not available x 55 ft |
|
Main Level |
Patio |
|
15 ft |
Measurements not available x 15 ft |
https://www.realtor.ca/real-estate/27607896/1075-matuka-dr-nanoose-bay-nanoose








