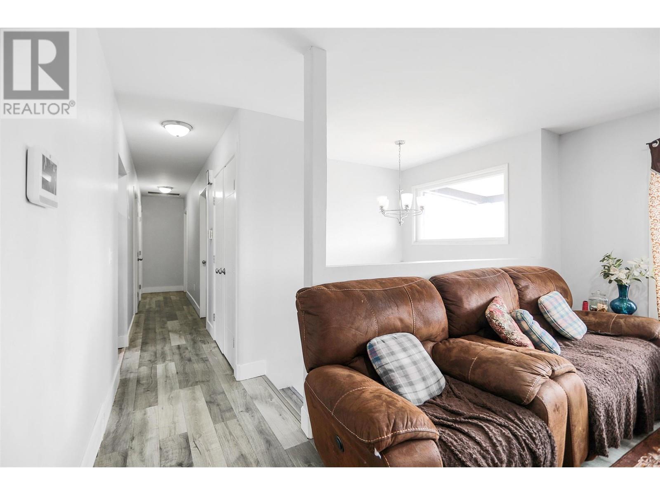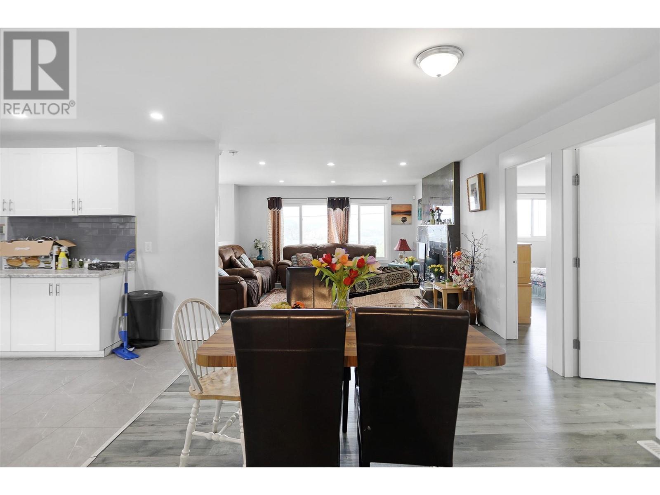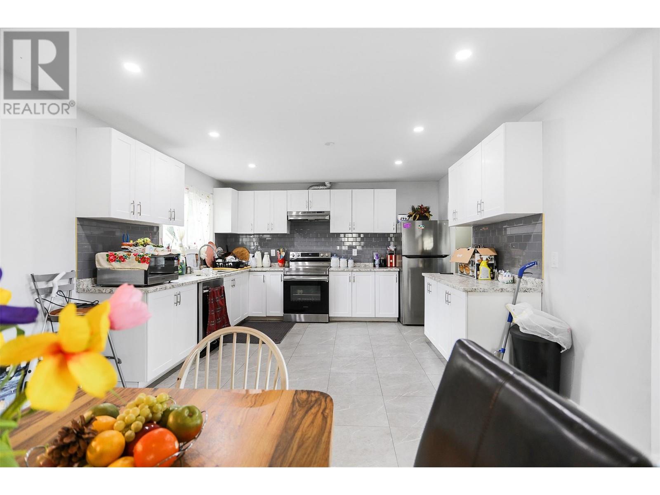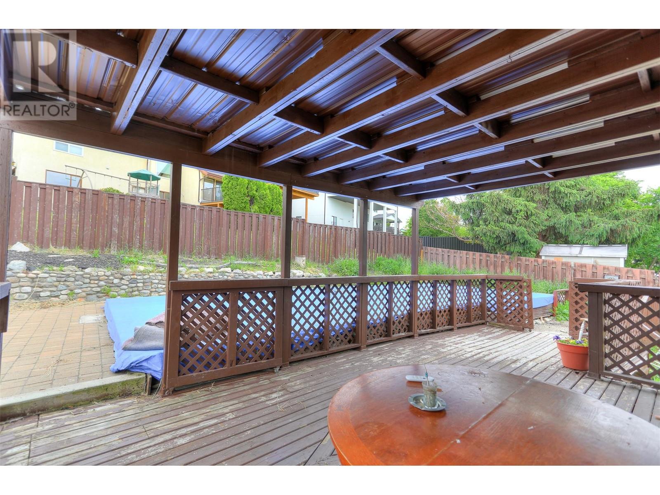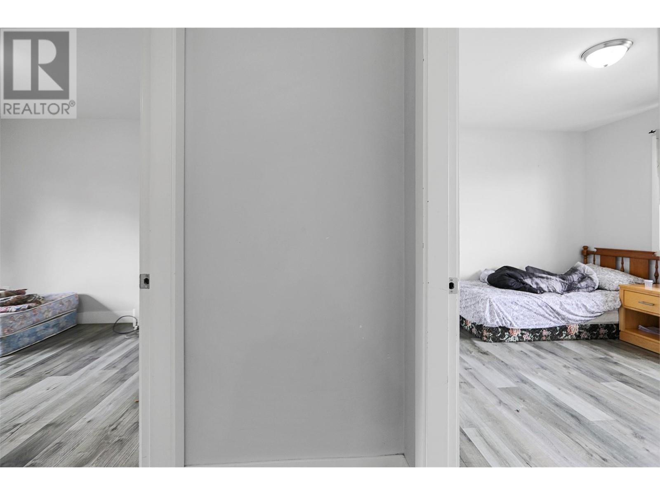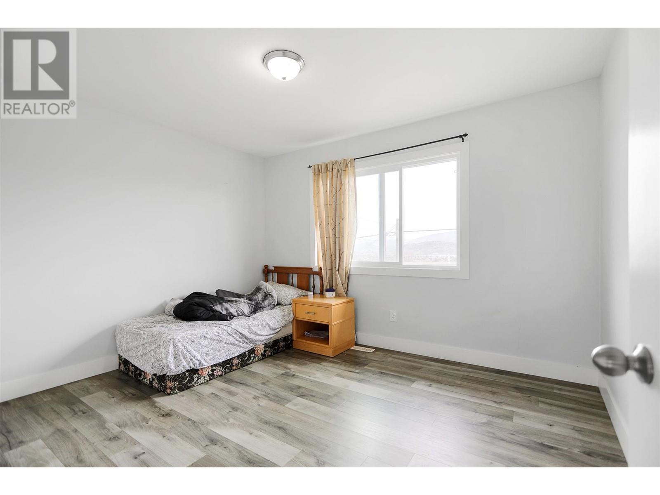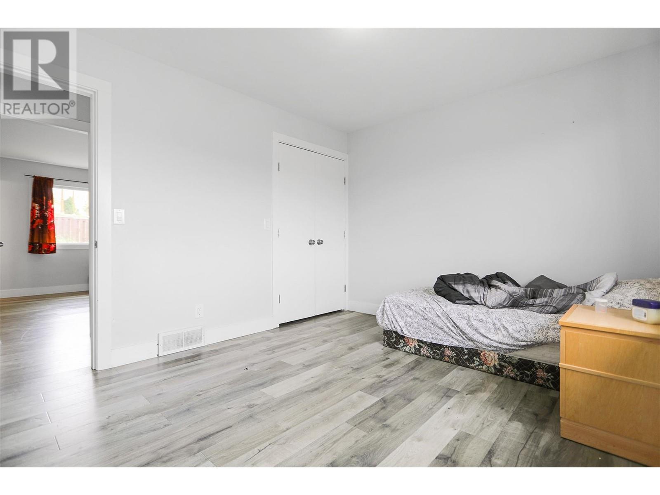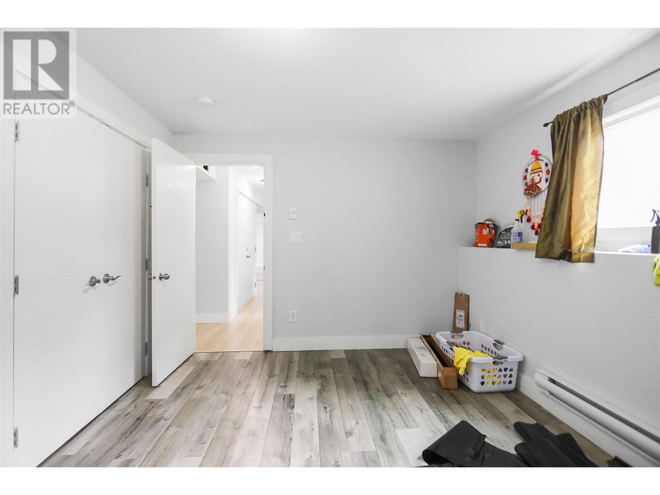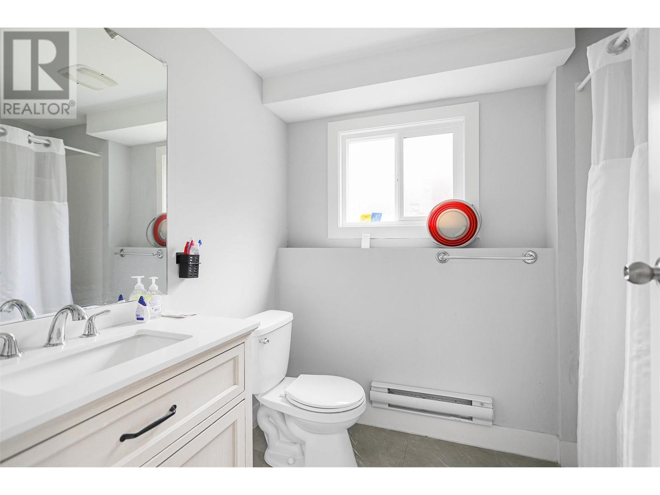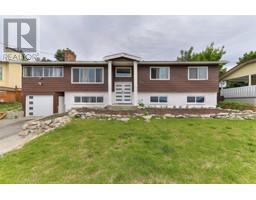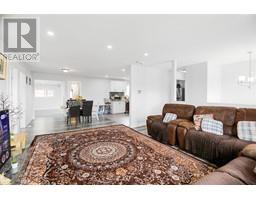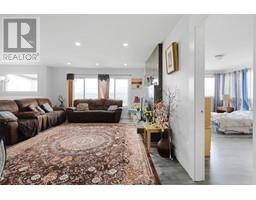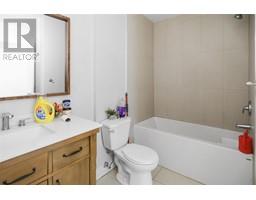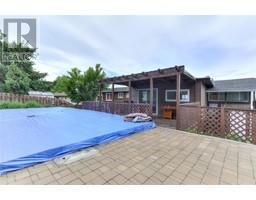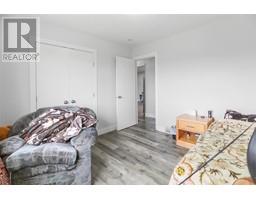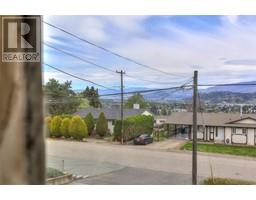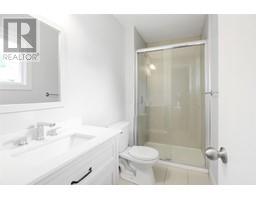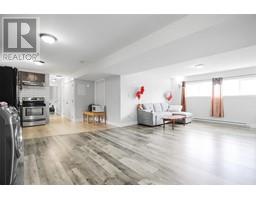7 Bedroom
5 Bathroom
3244 sqft
Fireplace
Central Air Conditioning
Forced Air, See Remarks
$979,000
Great Value on this lake view and mountain view lot, serene and secluded, yet few minutes drive to YMCA, Shopping, UBCO, Airpot and other amenities. Upstairs you find 5 bedrooms 3 bathrooms, with laundry, living area, dinning area and large deck to the back. It is tenanted and they pay $3,700 PM. Downstairs you find a 2 bedroom LEGAL suit rented for $1,850 PM. This house has been extensive updates and renovation in the last few months. A list is attached in Supplement. Measurements Approximate, if important, please verify. Please give 24 Hours Notice for tenants. (id:46227)
Property Details
|
MLS® Number
|
10316353 |
|
Property Type
|
Single Family |
|
Neigbourhood
|
Rutland North |
|
Amenities Near By
|
Airport, Park, Schools |
|
Features
|
Balcony |
|
Parking Space Total
|
1 |
|
View Type
|
Lake View, Mountain View |
Building
|
Bathroom Total
|
5 |
|
Bedrooms Total
|
7 |
|
Constructed Date
|
1975 |
|
Construction Style Attachment
|
Detached |
|
Cooling Type
|
Central Air Conditioning |
|
Exterior Finish
|
Aluminum, Stucco |
|
Fireplace Fuel
|
Gas |
|
Fireplace Present
|
Yes |
|
Fireplace Type
|
Unknown |
|
Flooring Type
|
Laminate, Vinyl |
|
Heating Type
|
Forced Air, See Remarks |
|
Roof Material
|
Asphalt Shingle |
|
Roof Style
|
Unknown |
|
Stories Total
|
2 |
|
Size Interior
|
3244 Sqft |
|
Type
|
House |
|
Utility Water
|
Municipal Water |
Parking
Land
|
Acreage
|
No |
|
Land Amenities
|
Airport, Park, Schools |
|
Sewer
|
Municipal Sewage System |
|
Size Frontage
|
77 Ft |
|
Size Irregular
|
0.22 |
|
Size Total
|
0.22 Ac|under 1 Acre |
|
Size Total Text
|
0.22 Ac|under 1 Acre |
|
Zoning Type
|
Unknown |
Rooms
| Level |
Type |
Length |
Width |
Dimensions |
|
Basement |
Recreation Room |
|
|
24'11'' x 14'7'' |
|
Basement |
Mud Room |
|
|
11'9'' x 12'2'' |
|
Basement |
Kitchen |
|
|
12'5'' x 10'6'' |
|
Basement |
Bedroom |
|
|
10'1'' x 12'1'' |
|
Basement |
Bedroom |
|
|
11'11'' x 12'1'' |
|
Basement |
4pc Bathroom |
|
|
6'2'' x 8'3'' |
|
Basement |
Laundry Room |
|
|
21'7'' x 8' |
|
Main Level |
Family Room |
|
|
16'4'' x 19'9'' |
|
Main Level |
Full Bathroom |
|
|
5'0'' x 8'1'' |
|
Main Level |
Bedroom |
|
|
9'4'' x 12'8'' |
|
Main Level |
Living Room |
|
|
14'7'' x 12'7'' |
|
Main Level |
Bedroom |
|
|
12'4'' x 11'11'' |
|
Main Level |
Kitchen |
|
|
24'11'' x 13'0'' |
|
Main Level |
Primary Bedroom |
|
|
12'2'' x 10'2'' |
|
Main Level |
Family Room |
|
|
16'9'' x 11'3'' |
|
Main Level |
Full Bathroom |
|
|
Measurements not available |
|
Main Level |
Bedroom |
|
|
12'2'' x 10'7'' |
|
Main Level |
Living Room |
|
|
14'3'' x 16'2'' |
|
Main Level |
Laundry Room |
|
|
2'10'' x 7'8'' |
|
Main Level |
Den |
|
|
17'8'' x 12'8'' |
|
Main Level |
3pc Ensuite Bath |
|
|
4'5'' x 9'6'' |
|
Main Level |
Dining Room |
|
|
13'2'' x 11'6'' |
|
Main Level |
Full Bathroom |
|
|
8' x 9'6'' |
|
Main Level |
Bedroom |
|
|
10'4'' x 10'4'' |
|
Main Level |
Kitchen |
|
|
12'11'' x 13'10'' |
https://www.realtor.ca/real-estate/27012351/1075-graf-road-kelowna-rutland-north






