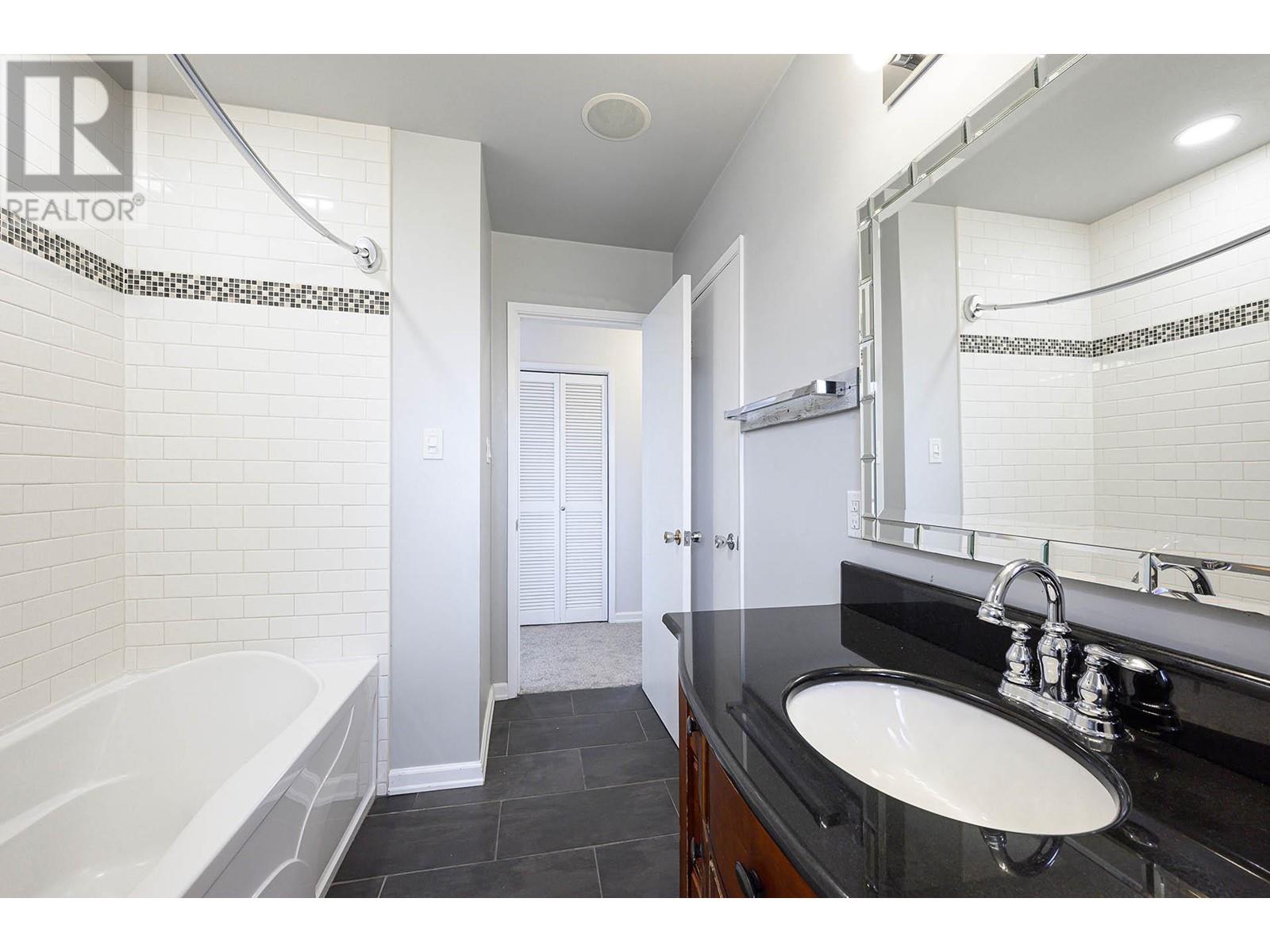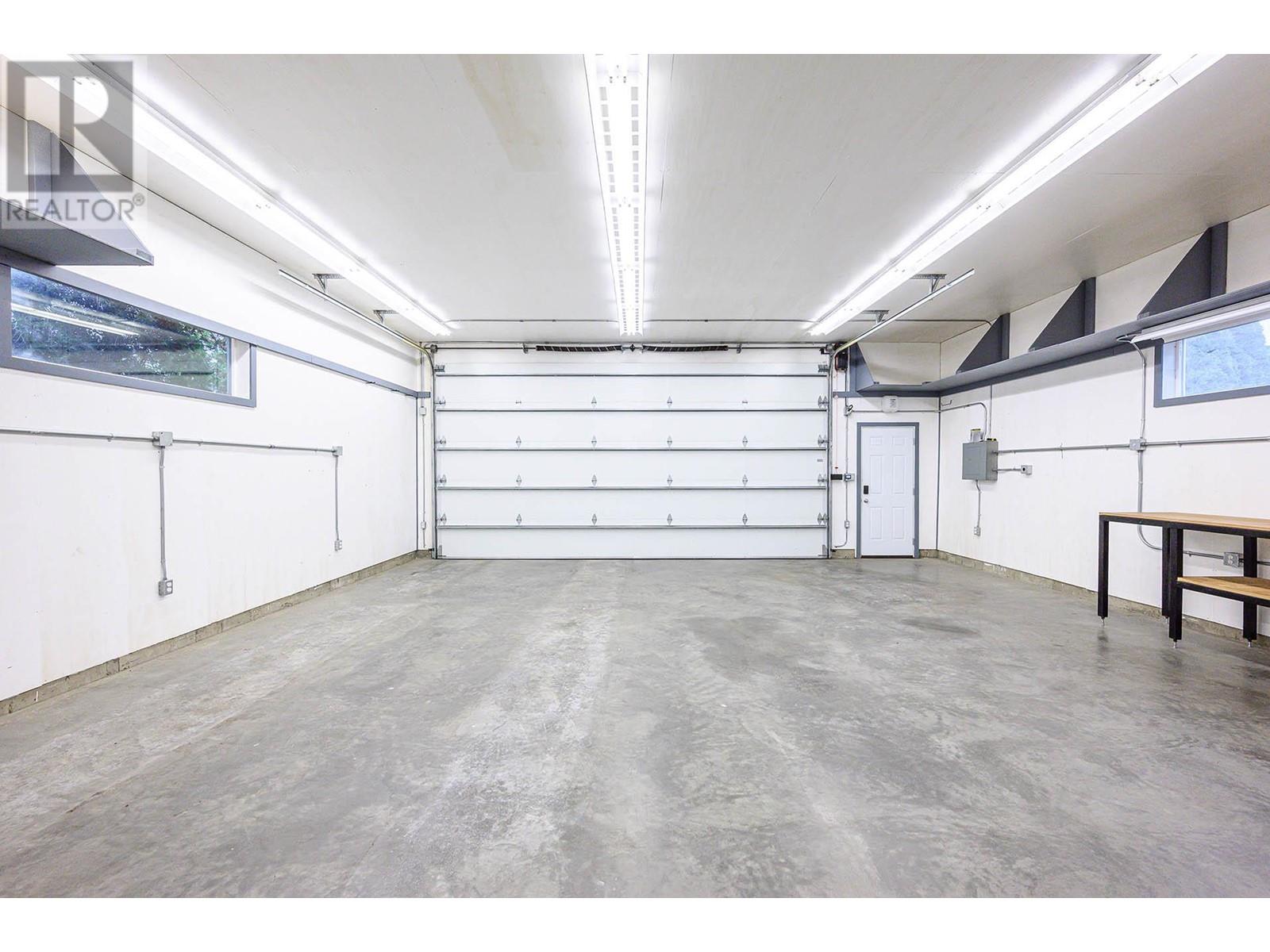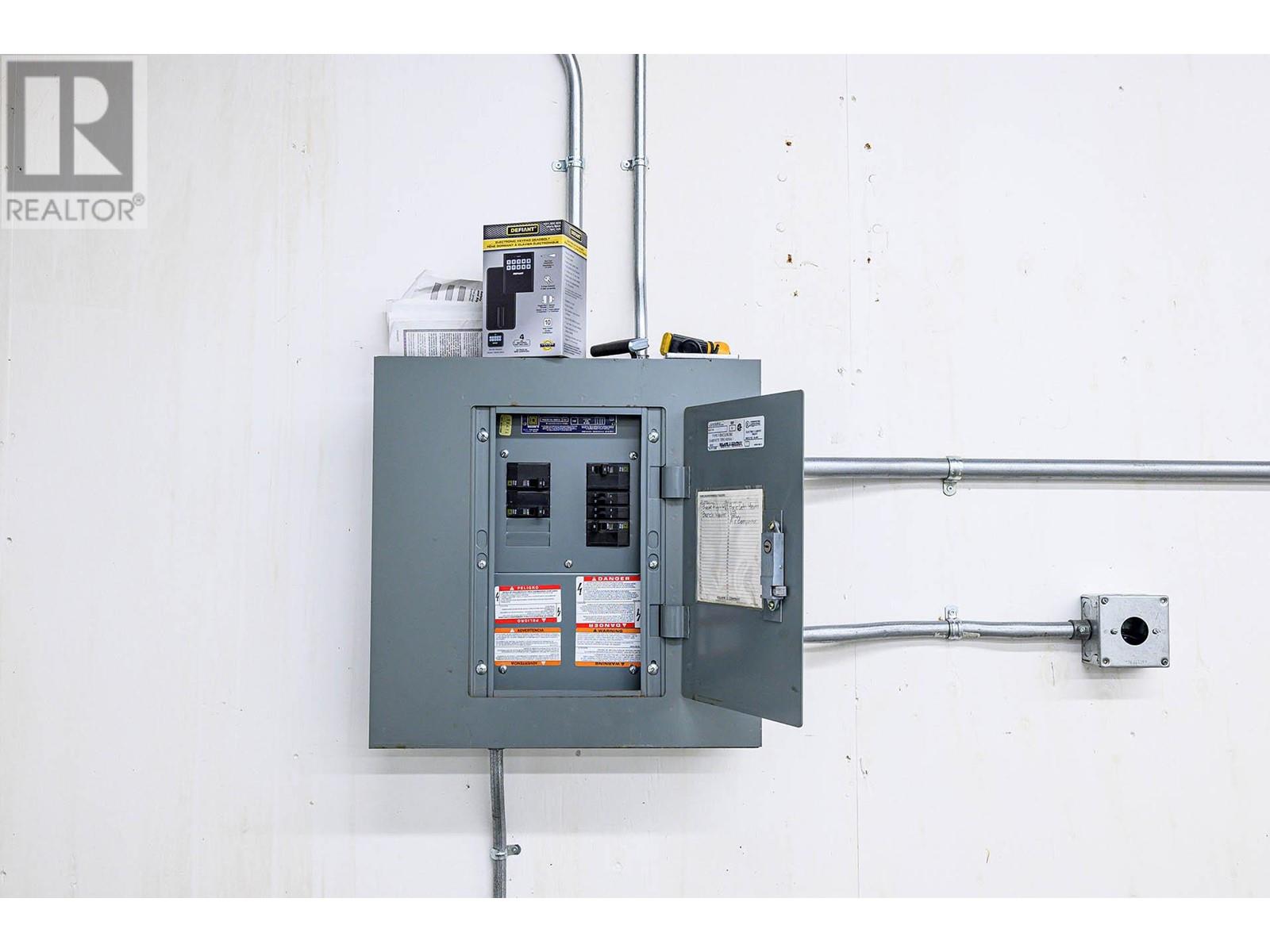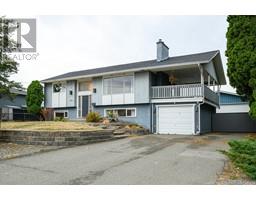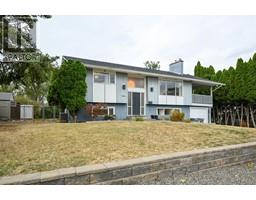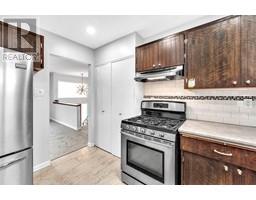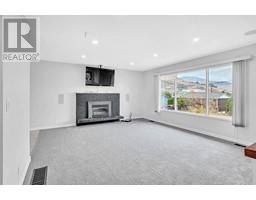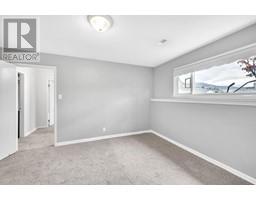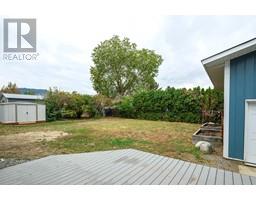4 Bedroom
2 Bathroom
1909 sqft
Fireplace
Central Air Conditioning
Forced Air, See Remarks
$774,900
Well maintained home on a 0.23ac flat lot with detached shop, additional garage & plenty of extra parking. This home offers a spacious main level featuring 2 bedrooms & bathroom with an open concept kitchen, accented with stainless appliances, that leads into the dining & bright living room. Access to the covered sun deck off main floor. The lower level has separate exterior access & offers 2 more bedrooms, bathroom, family room & laundry. Updates include brand new carpet throughout, hot water on demand (approx. 6yrs old), furnace & A/C (approx. 6yrs old), & roof (approx 3yrs old). Detached 28’x30’ shop with 11’ ceiling is insulated & heated. Fully fenced back yard offers privacy & nice lawn area. This home is a must see! Quick possession possible! Call today for a private viewing. (id:46227)
Property Details
|
MLS® Number
|
10327215 |
|
Property Type
|
Single Family |
|
Neigbourhood
|
Brocklehurst |
|
Parking Space Total
|
3 |
Building
|
Bathroom Total
|
2 |
|
Bedrooms Total
|
4 |
|
Basement Type
|
Full |
|
Constructed Date
|
1969 |
|
Construction Style Attachment
|
Detached |
|
Cooling Type
|
Central Air Conditioning |
|
Fireplace Fuel
|
Gas |
|
Fireplace Present
|
Yes |
|
Fireplace Type
|
Unknown |
|
Flooring Type
|
Carpeted, Mixed Flooring |
|
Heating Type
|
Forced Air, See Remarks |
|
Roof Material
|
Asphalt Shingle |
|
Roof Style
|
Unknown |
|
Stories Total
|
2 |
|
Size Interior
|
1909 Sqft |
|
Type
|
House |
|
Utility Water
|
Municipal Water |
Parking
|
See Remarks
|
|
|
Attached Garage
|
3 |
|
Detached Garage
|
3 |
Land
|
Acreage
|
No |
|
Sewer
|
Municipal Sewage System |
|
Size Irregular
|
0.23 |
|
Size Total
|
0.23 Ac|under 1 Acre |
|
Size Total Text
|
0.23 Ac|under 1 Acre |
|
Zoning Type
|
Unknown |
Rooms
| Level |
Type |
Length |
Width |
Dimensions |
|
Basement |
Laundry Room |
|
|
17'0'' x 11'0'' |
|
Basement |
Family Room |
|
|
16'9'' x 13'2'' |
|
Basement |
Bedroom |
|
|
12'5'' x 13'8'' |
|
Basement |
Bedroom |
|
|
12'5'' x 11'4'' |
|
Basement |
3pc Bathroom |
|
|
Measurements not available |
|
Main Level |
Living Room |
|
|
14'6'' x 17'0'' |
|
Main Level |
Bedroom |
|
|
10'2'' x 12'7'' |
|
Main Level |
Primary Bedroom |
|
|
11'2'' x 12'7'' |
|
Main Level |
Dining Room |
|
|
8'0'' x 12'0'' |
|
Main Level |
Kitchen |
|
|
9'7'' x 12'0'' |
|
Main Level |
4pc Bathroom |
|
|
Measurements not available |
https://www.realtor.ca/real-estate/27597422/1074-ollek-street-kamloops-brocklehurst

























