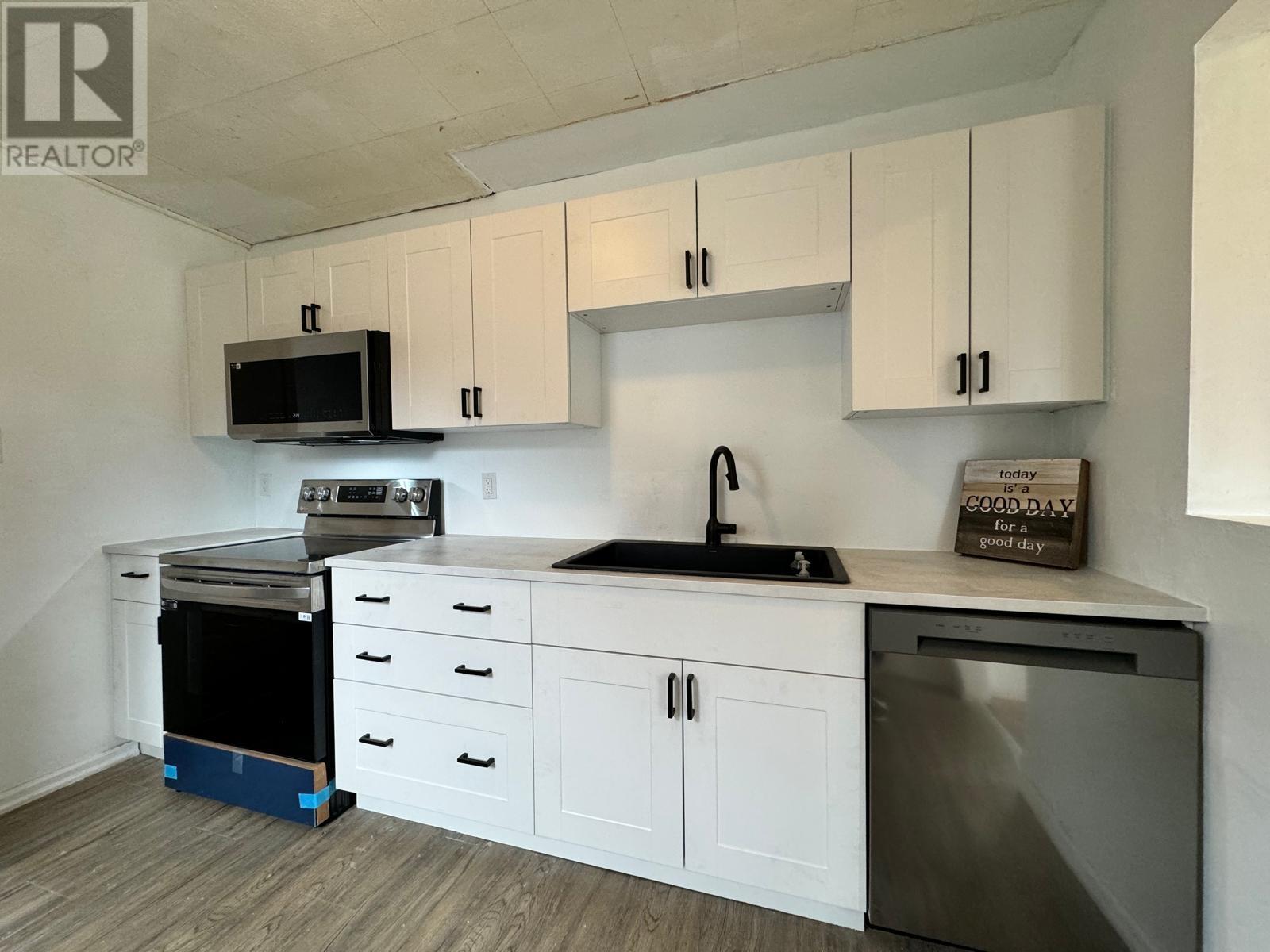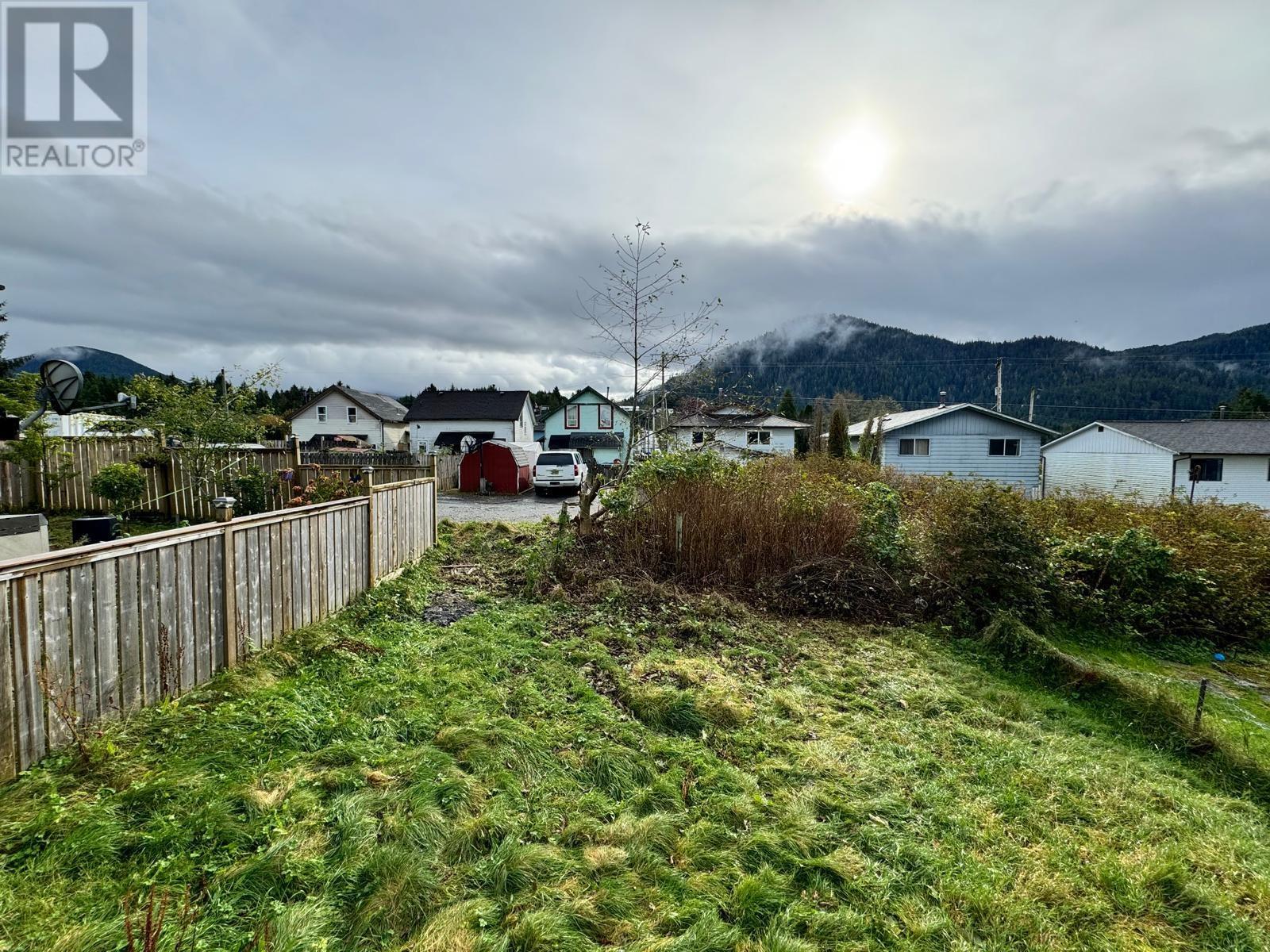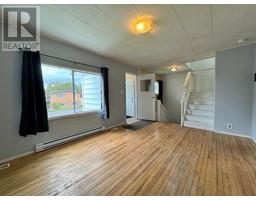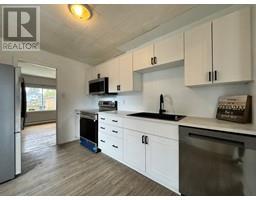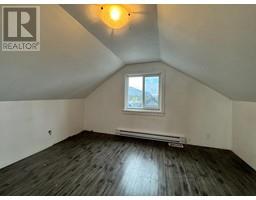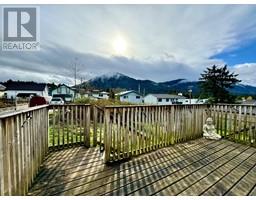1 Bedroom
1 Bathroom
1051 sqft
Baseboard Heaters
$299,000
* PREC - Personal Real Estate Corporation. Discover this charming one or two bedroom, one bath home located on a quiet one way street. This residence is well-suited for those desiring the convenience and comfort of single-floor living, with the added option of a Primary loft bedroom. The main level encompasses a NEW kitchen, bathroom, bedroom, living room, and a supplementary family room with access to a private deck. The loft area above offers a generously proportioned open space that has historically served as a bedroom. Recently, a NEW kitchen has been installed, along with a newly purchased refrigerator and stove. The lower level features a spacious unfinished basement with laundry facilities. There is outdoor access, this area is ideally suited for supplementary storage and a workshop. Off-street parking is available! (id:46227)
Property Details
|
MLS® Number
|
R2934465 |
|
Property Type
|
Single Family |
Building
|
Bathroom Total
|
1 |
|
Bedrooms Total
|
1 |
|
Appliances
|
Washer, Dryer, Refrigerator, Stove, Dishwasher |
|
Basement Development
|
Unfinished |
|
Basement Type
|
N/a (unfinished) |
|
Constructed Date
|
1942 |
|
Construction Style Attachment
|
Detached |
|
Fixture
|
Drapes/window Coverings |
|
Foundation Type
|
Concrete Perimeter |
|
Heating Fuel
|
Electric, Natural Gas |
|
Heating Type
|
Baseboard Heaters |
|
Roof Material
|
Asphalt Shingle |
|
Roof Style
|
Conventional |
|
Stories Total
|
3 |
|
Size Interior
|
1051 Sqft |
|
Type
|
House |
|
Utility Water
|
Municipal Water |
Parking
Land
|
Acreage
|
No |
|
Size Irregular
|
3750 |
|
Size Total
|
3750 Sqft |
|
Size Total Text
|
3750 Sqft |
Rooms
| Level |
Type |
Length |
Width |
Dimensions |
|
Above |
Loft |
21 ft |
11 ft ,9 in |
21 ft x 11 ft ,9 in |
|
Lower Level |
Laundry Room |
23 ft ,9 in |
22 ft ,8 in |
23 ft ,9 in x 22 ft ,8 in |
|
Main Level |
Foyer |
5 ft |
6 ft ,4 in |
5 ft x 6 ft ,4 in |
|
Main Level |
Living Room |
11 ft ,5 in |
16 ft |
11 ft ,5 in x 16 ft |
|
Main Level |
Kitchen |
8 ft ,6 in |
11 ft ,6 in |
8 ft ,6 in x 11 ft ,6 in |
|
Main Level |
Primary Bedroom |
8 ft ,1 in |
11 ft ,6 in |
8 ft ,1 in x 11 ft ,6 in |
|
Main Level |
Family Room |
12 ft |
15 ft ,5 in |
12 ft x 15 ft ,5 in |
https://www.realtor.ca/real-estate/27524843/1074-e-7th-avenue-prince-rupert










