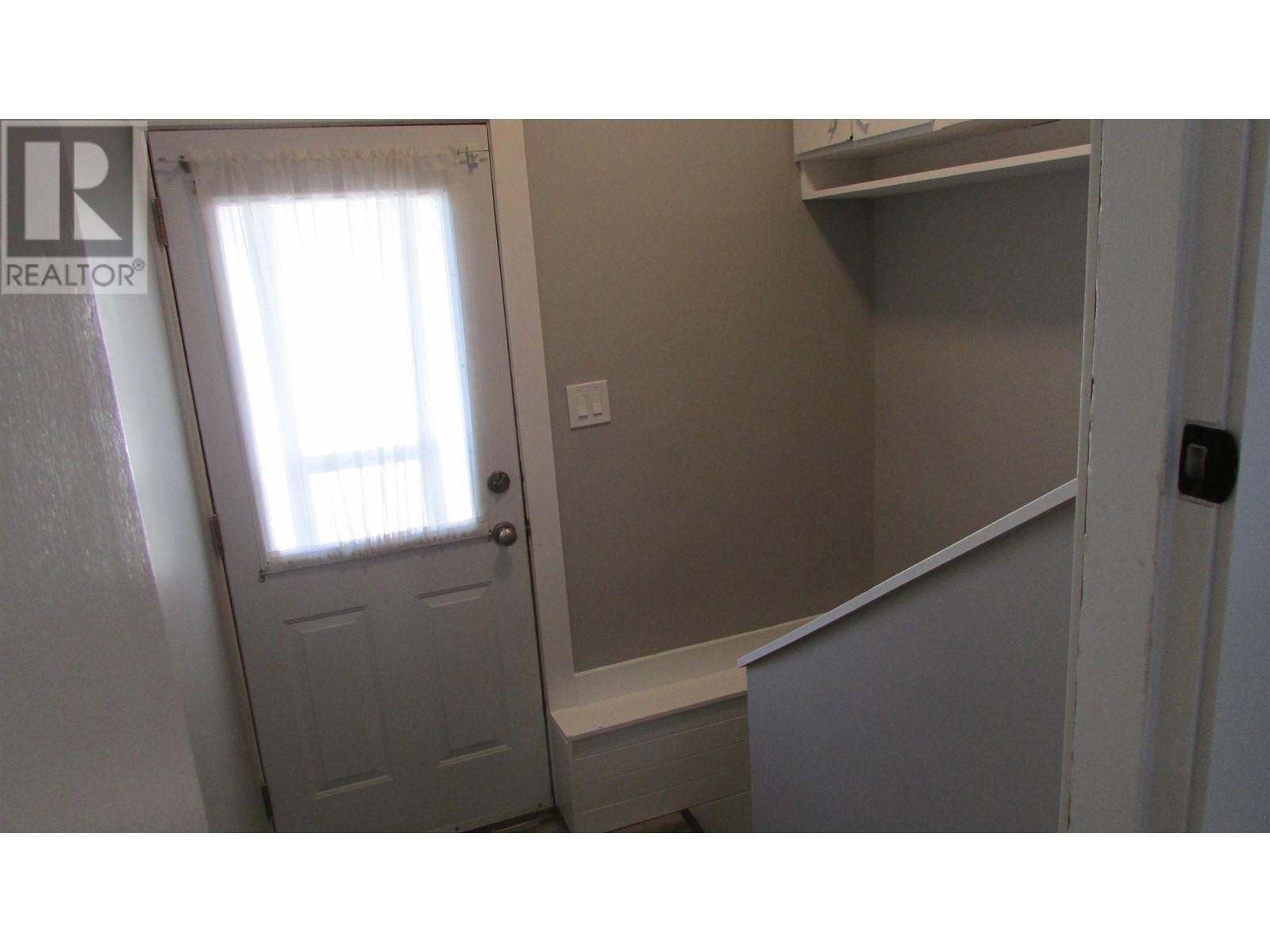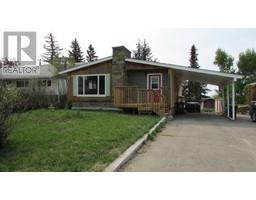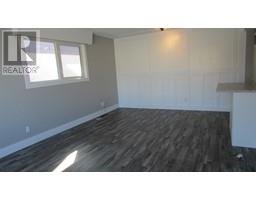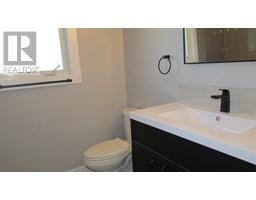4 Bedroom
2 Bathroom
2280 sqft
Fireplace
Forced Air
$339,900
* PREC - Personal Real Estate Corporation. One of the original, well built homes in the area! Check out this newly renovated on the main floor home boasting 3 large bedrooms, a full bath, with 2 more bedrooms framed in downstairs & a finished full bath down as well. The separate side entry makes this home a fantastic option for a basement suite, as it's waiting for your finishing touches! There's a full list of all the renovations that were professionally completed, as there are way too many to list here! Superb home in a superb location, with superb square footage waiting for the next person or family to make their own! Move in today, and finish the basement in your own time, which will add great equity for you down the road. (id:46227)
Property Details
|
MLS® Number
|
R2880933 |
|
Property Type
|
Single Family |
|
Storage Type
|
Storage |
Building
|
Bathroom Total
|
2 |
|
Bedrooms Total
|
4 |
|
Amenities
|
Laundry - In Suite |
|
Appliances
|
Washer, Dryer, Refrigerator, Stove, Dishwasher |
|
Basement Development
|
Partially Finished |
|
Basement Type
|
N/a (partially Finished) |
|
Constructed Date
|
1962 |
|
Construction Style Attachment
|
Detached |
|
Fireplace Present
|
Yes |
|
Fireplace Total
|
1 |
|
Foundation Type
|
Concrete Perimeter |
|
Heating Fuel
|
Natural Gas |
|
Heating Type
|
Forced Air |
|
Roof Material
|
Asphalt Shingle |
|
Roof Style
|
Conventional |
|
Stories Total
|
2 |
|
Size Interior
|
2280 Sqft |
|
Type
|
House |
|
Utility Water
|
Municipal Water |
Parking
Land
|
Acreage
|
No |
|
Size Irregular
|
6104 |
|
Size Total
|
6104 Sqft |
|
Size Total Text
|
6104 Sqft |
Rooms
| Level |
Type |
Length |
Width |
Dimensions |
|
Basement |
Family Room |
28 ft |
11 ft |
28 ft x 11 ft |
|
Basement |
Bedroom 4 |
11 ft |
10 ft |
11 ft x 10 ft |
|
Basement |
Storage |
12 ft |
10 ft |
12 ft x 10 ft |
|
Basement |
Laundry Room |
12 ft ,1 in |
11 ft |
12 ft ,1 in x 11 ft |
|
Main Level |
Kitchen |
12 ft |
7 ft |
12 ft x 7 ft |
|
Main Level |
Dining Room |
12 ft |
9 ft |
12 ft x 9 ft |
|
Main Level |
Living Room |
12 ft |
11 ft |
12 ft x 11 ft |
|
Main Level |
Primary Bedroom |
16 ft |
10 ft |
16 ft x 10 ft |
|
Main Level |
Bedroom 2 |
12 ft ,1 in |
9 ft ,1 in |
12 ft ,1 in x 9 ft ,1 in |
|
Main Level |
Bedroom 3 |
13 ft |
8 ft ,1 in |
13 ft x 8 ft ,1 in |
https://www.realtor.ca/real-estate/26867456/10715-103-avenue-fort-st-john










































