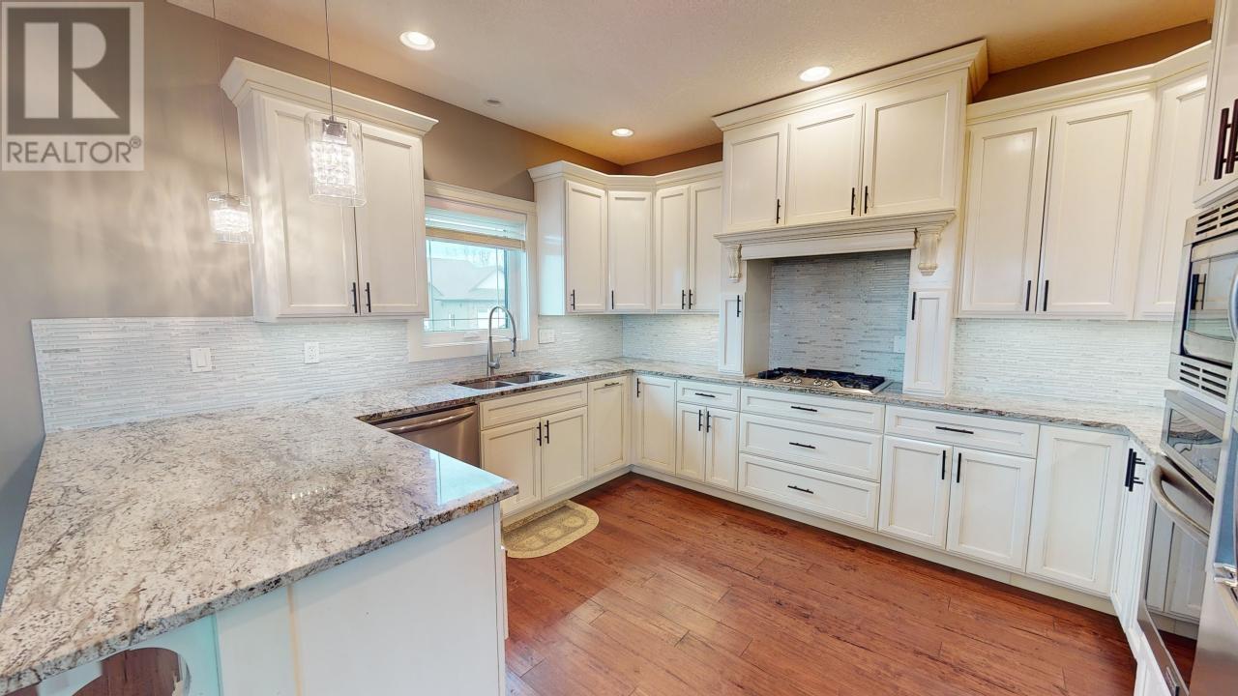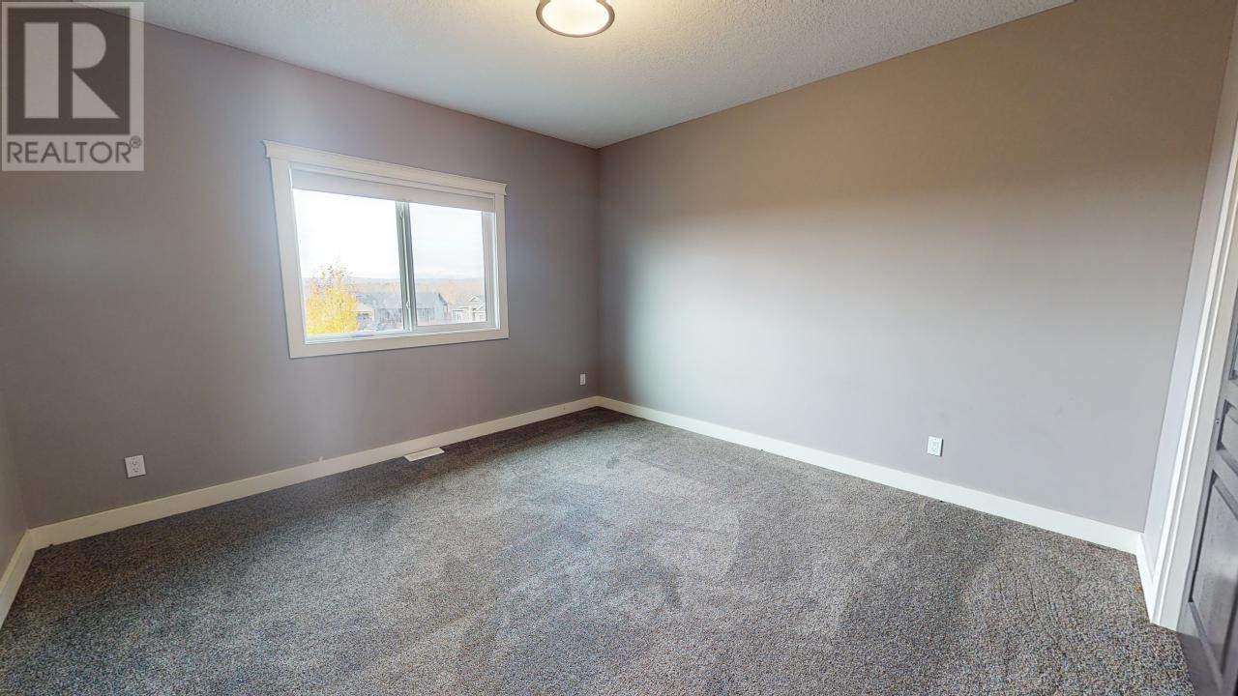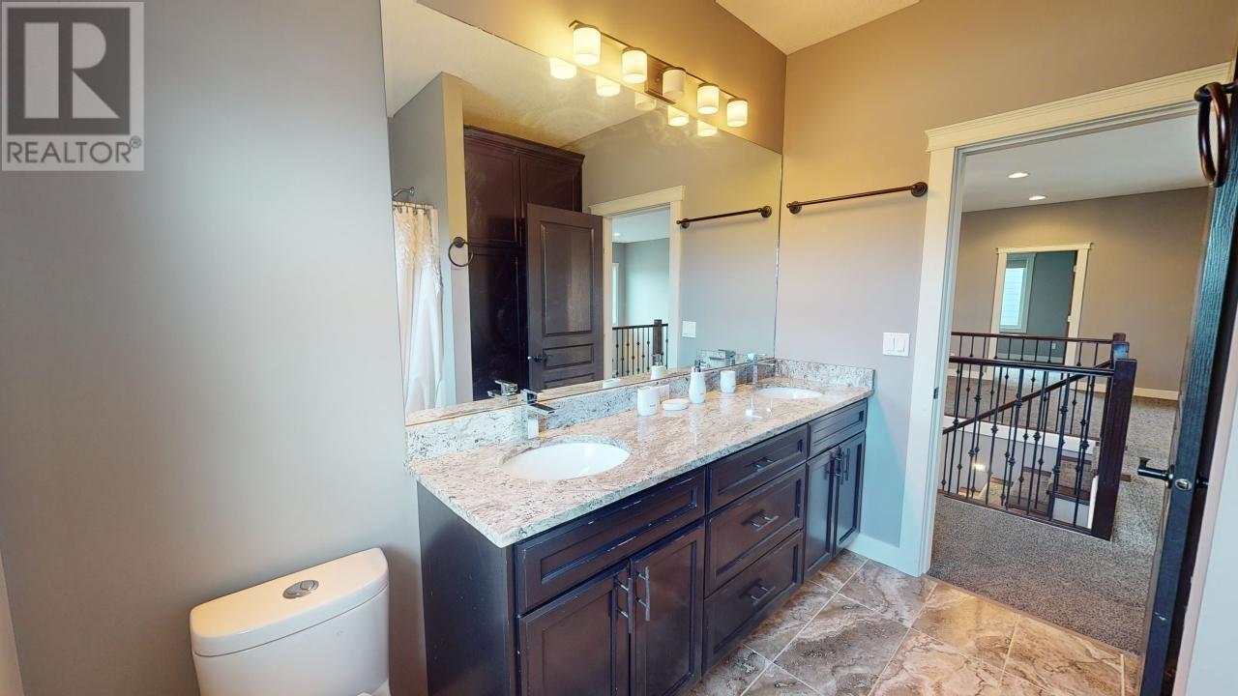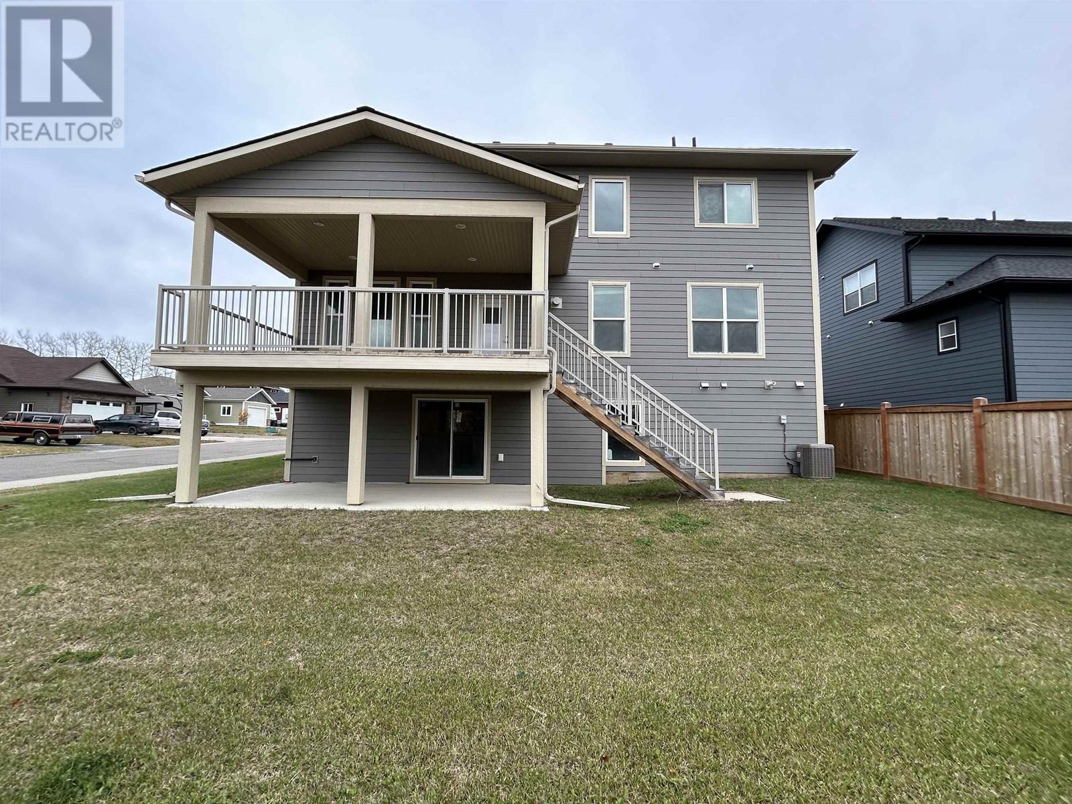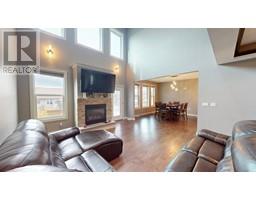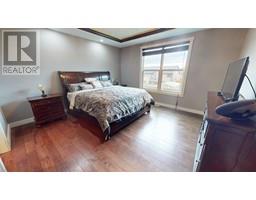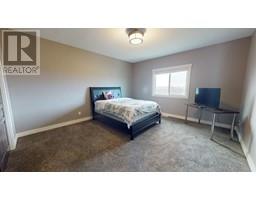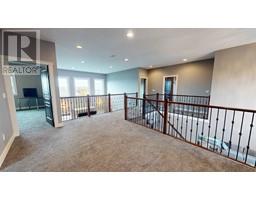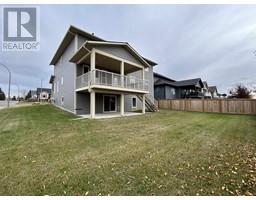5 Bedroom
3 Bathroom
3137 sqft
Fireplace
Central Air Conditioning
Forced Air
$829,000
* PREC - Personal Real Estate Corporation. Welcome to this magnificent two-story home, perfectly situated on a generous corner lot boasting five spacious bedrooms, three well-appointed bathrooms, main floor laundry, and an oversized double garage. The heart of the home is the high-end kitchen with sleek countertops, and abundant storage. The open-concept living room with fireplace provides a warm and inviting space for gatherings. The main floor primary suite offers a private sanctuary with a luxurious 5 piece bathroom and dressing room.Upstairs you find the additional 4 bedrooms and a spacious family room. The walkout basement adds a substantial amount of living space and could serve as a rec room, office, bedrooms or gym. Outside, the property shines just as bright with its professionally landscaped yard. (id:46227)
Open House
This property has open houses!
Starts at:
4:00 pm
Ends at:
6:00 pm
Property Details
|
MLS® Number
|
R2937972 |
|
Property Type
|
Single Family |
|
View Type
|
View |
Building
|
Bathroom Total
|
3 |
|
Bedrooms Total
|
5 |
|
Appliances
|
Washer, Dryer, Refrigerator, Stove, Dishwasher |
|
Basement Development
|
Unfinished |
|
Basement Type
|
Full (unfinished) |
|
Constructed Date
|
2016 |
|
Construction Style Attachment
|
Detached |
|
Cooling Type
|
Central Air Conditioning |
|
Fireplace Present
|
Yes |
|
Fireplace Total
|
1 |
|
Foundation Type
|
Concrete Perimeter |
|
Heating Fuel
|
Natural Gas |
|
Heating Type
|
Forced Air |
|
Roof Material
|
Asphalt Shingle |
|
Roof Style
|
Conventional |
|
Stories Total
|
3 |
|
Size Interior
|
3137 Sqft |
|
Type
|
House |
|
Utility Water
|
Municipal Water |
Parking
Land
|
Acreage
|
No |
|
Size Irregular
|
0.17 |
|
Size Total
|
0.17 Ac |
|
Size Total Text
|
0.17 Ac |
Rooms
| Level |
Type |
Length |
Width |
Dimensions |
|
Above |
Bedroom 2 |
14 ft ,8 in |
15 ft ,8 in |
14 ft ,8 in x 15 ft ,8 in |
|
Above |
Bedroom 3 |
10 ft ,9 in |
15 ft ,8 in |
10 ft ,9 in x 15 ft ,8 in |
|
Above |
Bedroom 4 |
13 ft ,3 in |
14 ft ,3 in |
13 ft ,3 in x 14 ft ,3 in |
|
Above |
Bedroom 5 |
13 ft ,3 in |
12 ft ,1 in |
13 ft ,3 in x 12 ft ,1 in |
|
Above |
Great Room |
14 ft ,4 in |
21 ft ,6 in |
14 ft ,4 in x 21 ft ,6 in |
|
Above |
Foyer |
12 ft ,6 in |
20 ft ,2 in |
12 ft ,6 in x 20 ft ,2 in |
|
Main Level |
Living Room |
13 ft ,3 in |
16 ft ,1 in |
13 ft ,3 in x 16 ft ,1 in |
|
Main Level |
Kitchen |
13 ft ,3 in |
12 ft ,4 in |
13 ft ,3 in x 12 ft ,4 in |
|
Main Level |
Dining Room |
13 ft ,3 in |
10 ft ,1 in |
13 ft ,3 in x 10 ft ,1 in |
|
Main Level |
Family Room |
15 ft ,3 in |
19 ft ,6 in |
15 ft ,3 in x 19 ft ,6 in |
|
Main Level |
Primary Bedroom |
14 ft ,8 in |
14 ft ,2 in |
14 ft ,8 in x 14 ft ,2 in |
|
Main Level |
Laundry Room |
6 ft ,2 in |
11 ft ,4 in |
6 ft ,2 in x 11 ft ,4 in |
https://www.realtor.ca/real-estate/27569342/10712-109-street-fort-st-john












