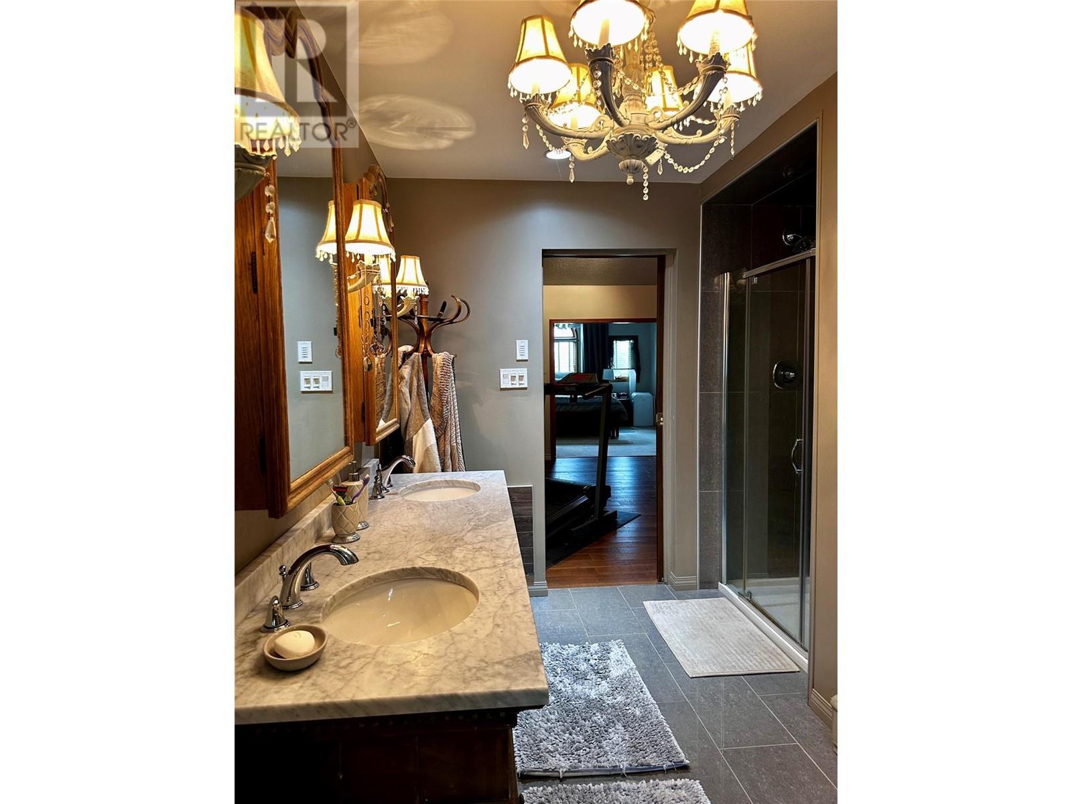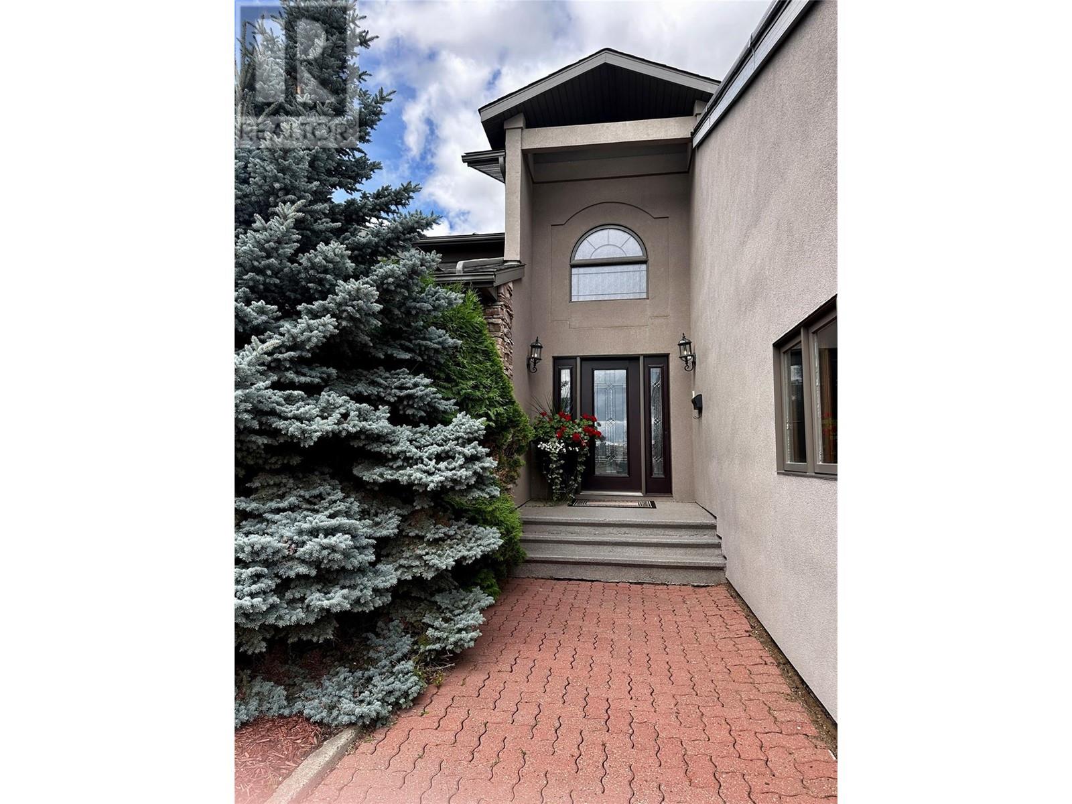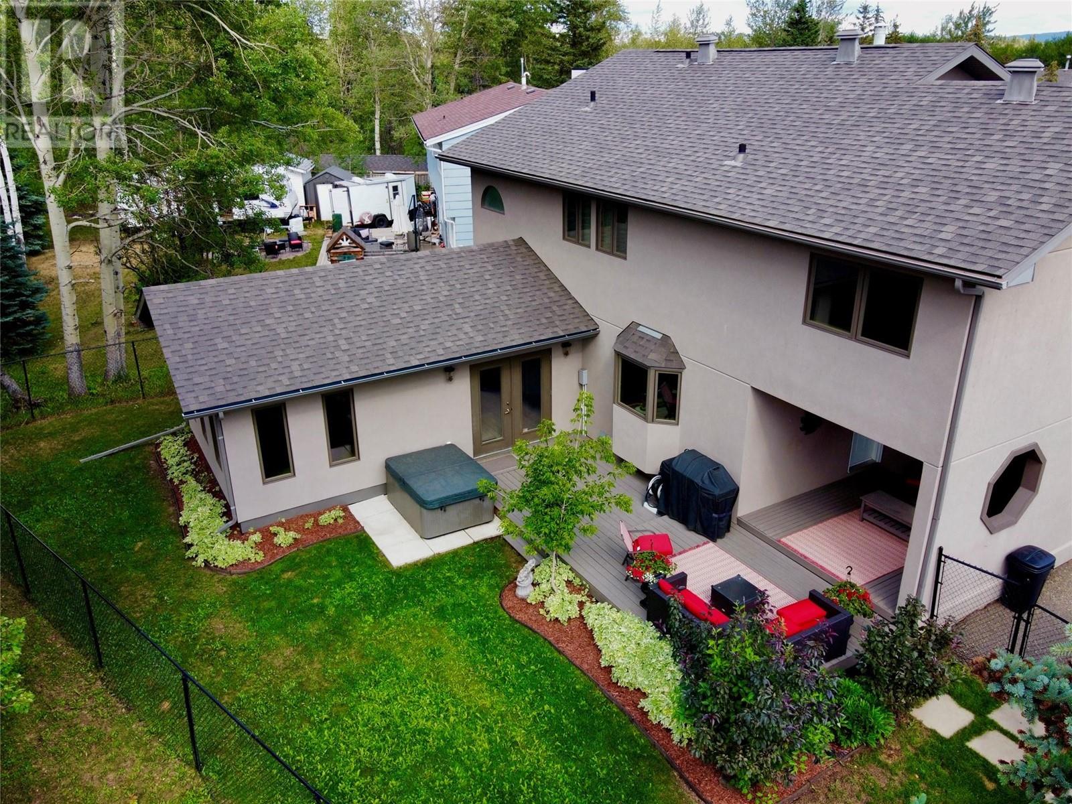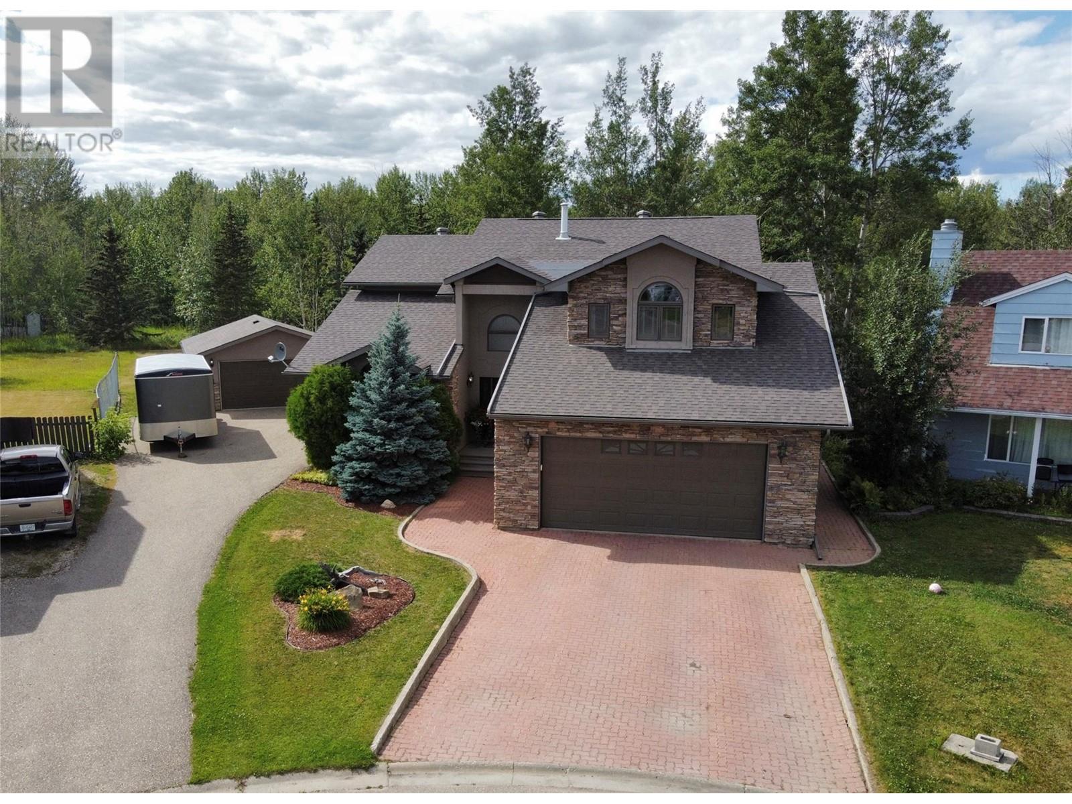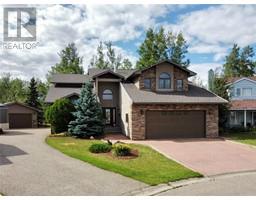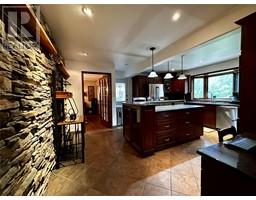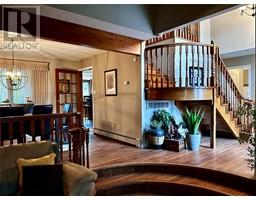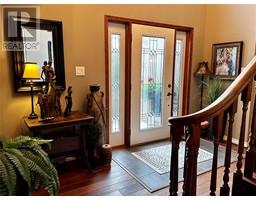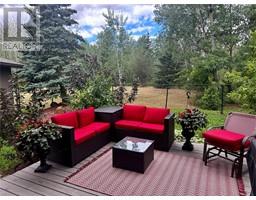4 Bedroom
3 Bathroom
3913 sqft
Other
Fireplace
Radiant Heat, See Remarks
$635,000
*NEW* PRICE! This beautifully updated executive home is situated in one of DC’s most desired cul-de-sacs, very quiet/private back yard with nature at your fingertips. 4 bd + 2.5 bath with countless updates/upgrades. Upper level hosts a spacious Master Bd with full walk in closet/dressing room & 5 pce ensuite, 3 add’l bdrms + full bath. Main floor is all living area, Vaulted ceilings, spacious rec room/bar area, sunken family & living room, formal dining room and a Chef inspired Kitchen. Custom cabinets, newer SS appliances, Island, new granite counter tops 2022. Handy access to a covered sitting/BBQ area, back yard & your 2nd double 20 X 24 garage. Triple glazed windows throughout, Roof 2023, HW tank 2021, so MANY EXTRAS! Pride of ownership is evident. This Stellar Updated home offers Curb Appeal, Ample Parking (covered/Open/RV), Low maintenance & VALUE! A pleasure to view. If you are looking for a quality one of a kind home? Please contact for more information. Video Tour attached. (Add’l Info Sheet with updates available) Measurements are Approximate. (id:46227)
Property Details
|
MLS® Number
|
10320788 |
|
Property Type
|
Single Family |
|
Neigbourhood
|
Dawson Creek |
|
Amenities Near By
|
Schools |
|
Features
|
Cul-de-sac, Central Island |
|
Parking Space Total
|
4 |
|
Road Type
|
Cul De Sac |
Building
|
Bathroom Total
|
3 |
|
Bedrooms Total
|
4 |
|
Appliances
|
Refrigerator, Dishwasher, Cooktop - Electric, Microwave, Oven, Hood Fan, Washer & Dryer, Water Softener, Oven - Built-in |
|
Architectural Style
|
Other |
|
Constructed Date
|
1980 |
|
Construction Style Attachment
|
Detached |
|
Exterior Finish
|
Stucco |
|
Fireplace Fuel
|
Gas |
|
Fireplace Present
|
Yes |
|
Fireplace Type
|
Unknown |
|
Flooring Type
|
Carpeted, Wood, Tile |
|
Foundation Type
|
Preserved Wood |
|
Half Bath Total
|
1 |
|
Heating Type
|
Radiant Heat, See Remarks |
|
Roof Material
|
Asphalt Shingle |
|
Roof Style
|
Unknown |
|
Stories Total
|
2 |
|
Size Interior
|
3913 Sqft |
|
Type
|
House |
|
Utility Water
|
Municipal Water |
Parking
|
Attached Garage
|
4 |
|
Detached Garage
|
4 |
Land
|
Acreage
|
No |
|
Land Amenities
|
Schools |
|
Sewer
|
Municipal Sewage System |
|
Size Irregular
|
0.22 |
|
Size Total
|
0.22 Ac|under 1 Acre |
|
Size Total Text
|
0.22 Ac|under 1 Acre |
|
Zoning Type
|
Residential |
Rooms
| Level |
Type |
Length |
Width |
Dimensions |
|
Second Level |
4pc Bathroom |
|
|
Measurements not available |
|
Second Level |
5pc Ensuite Bath |
|
|
Measurements not available |
|
Second Level |
Bedroom |
|
|
9'11'' x 11'7'' |
|
Second Level |
Bedroom |
|
|
13'8'' x 11'6'' |
|
Second Level |
Bedroom |
|
|
20'0'' x 11'4'' |
|
Second Level |
Primary Bedroom |
|
|
29'5'' x 24'0'' |
|
Main Level |
Partial Bathroom |
|
|
Measurements not available |
|
Main Level |
Laundry Room |
|
|
8'9'' x 8'11'' |
|
Main Level |
Family Room |
|
|
16'0'' x 14'8'' |
|
Main Level |
Recreation Room |
|
|
23'0'' x 15'0'' |
|
Main Level |
Foyer |
|
|
12'0'' x 9'0'' |
|
Main Level |
Living Room |
|
|
16'7'' x 13'11'' |
|
Main Level |
Dining Room |
|
|
13'0'' x 11'0'' |
|
Main Level |
Kitchen |
|
|
15'0'' x 16'5'' |
https://www.realtor.ca/real-estate/27231684/10701-pinecrest-lane-dawson-creek-dawson-creek































