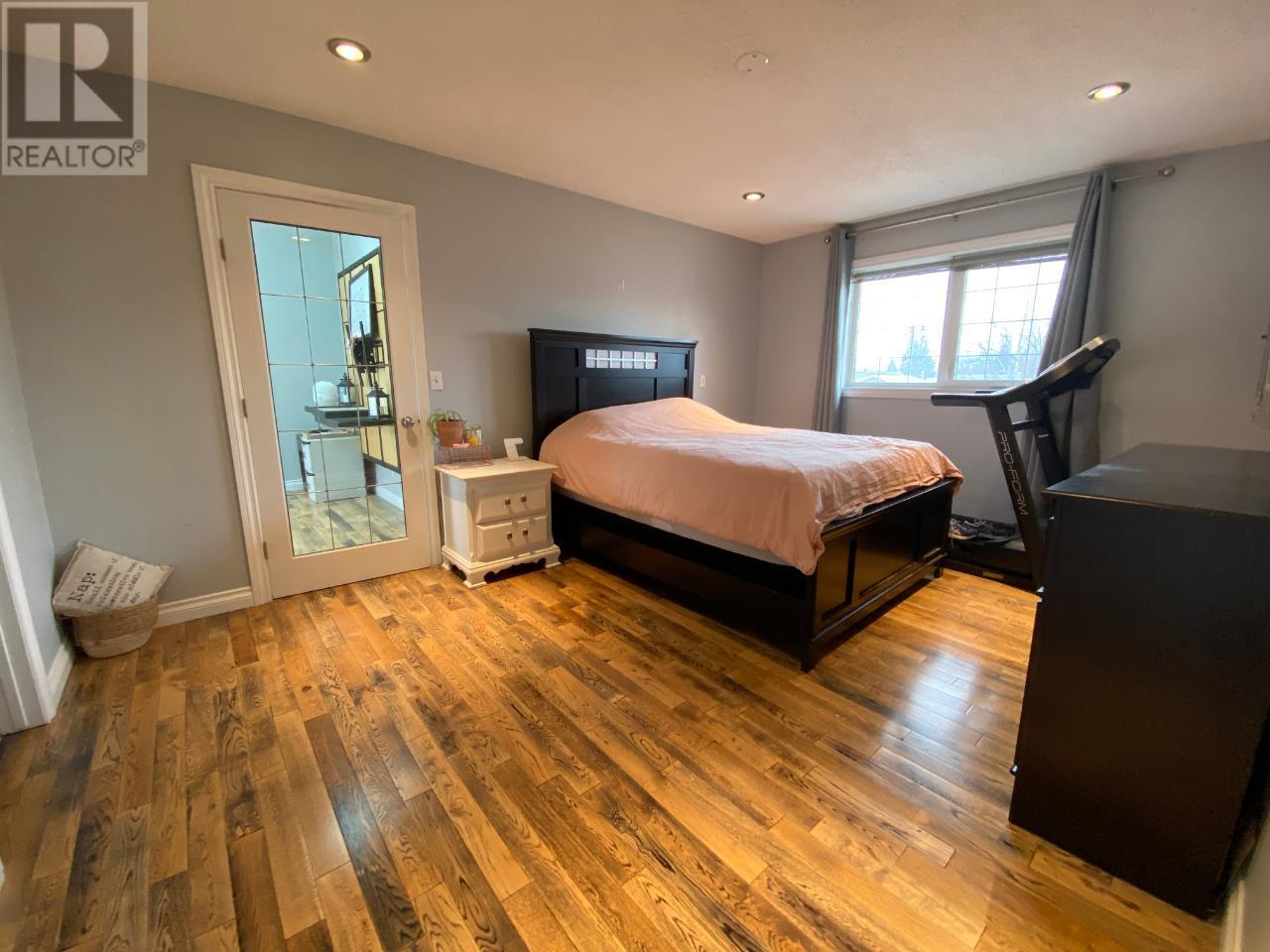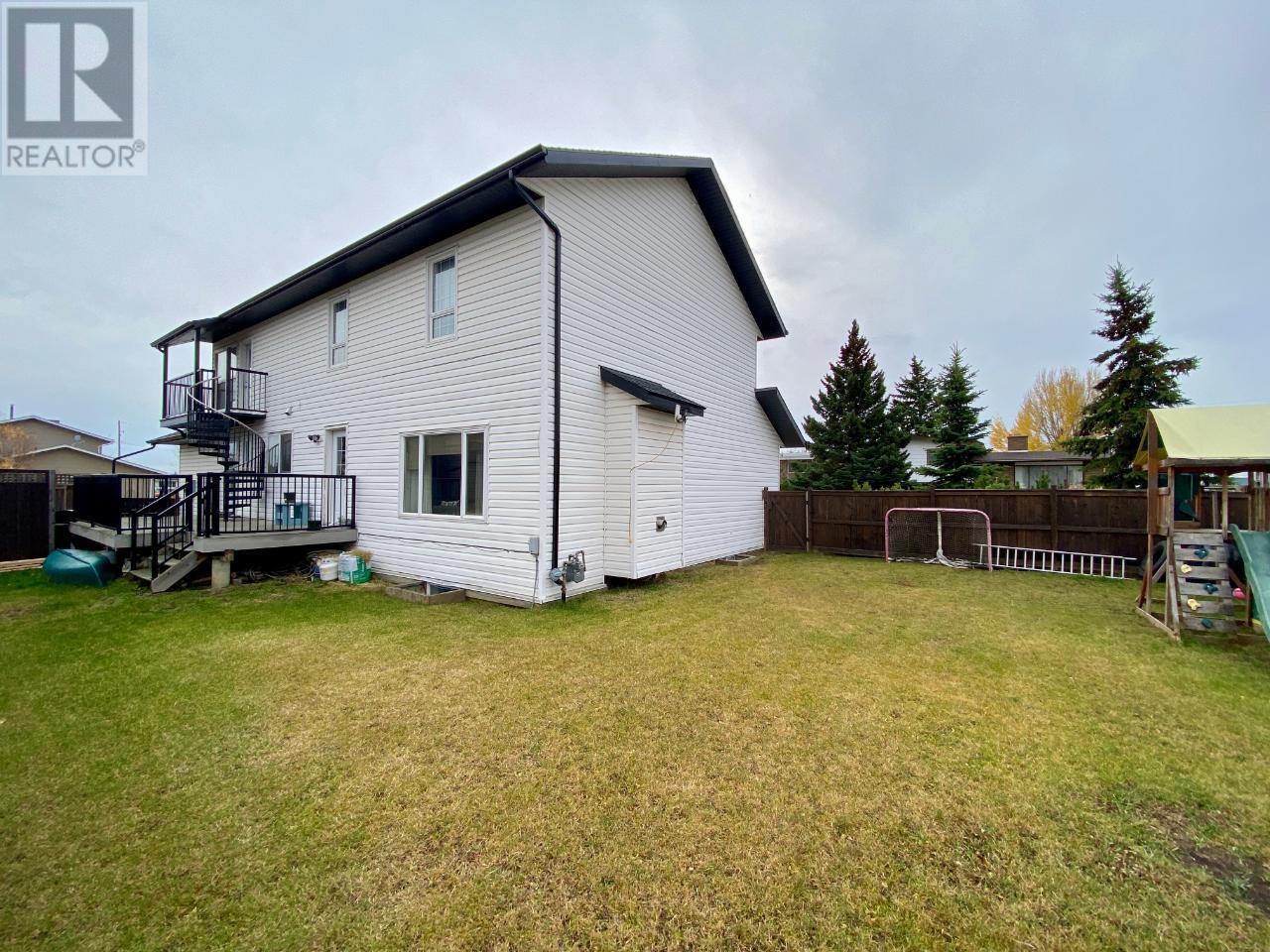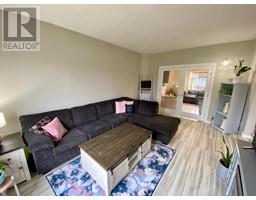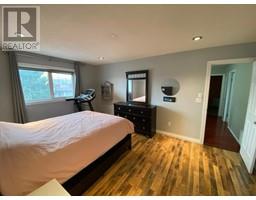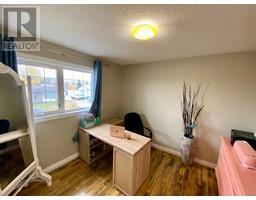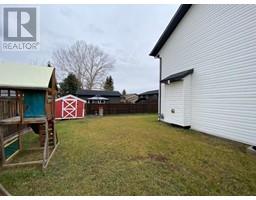6 Bedroom
4 Bathroom
3260 sqft
Fireplace
Forced Air, See Remarks
Level
$460,000
Stunning Executive Home in the heart of Willowbrook. Located in a quiet family oriented neighbourhood, close to schools, parks and a convenience store. Featuring a total of 6 bedrooms and 4 bathrooms, a fully fenced yard, and a 2 story composite deck with spiral stair case from the master bedroom to access the back patio area. A beautiful custom kitchen with built in appliances, wine fridge, gas stove, heated tile floors and granite counter tops. There is plenty of room for the family or entertaining with 2 living rooms, a large rec room, a play room in the basement, as well as a great hobby room off the master bedroom that could be used used as a home gym or office area . These are just a few of the great amenities this home has to offer, so call the listing agent for more information or to schedule a tour of this amazing home. (id:46227)
Property Details
|
MLS® Number
|
201501 |
|
Property Type
|
Single Family |
|
Neigbourhood
|
Dawson Creek |
|
Amenities Near By
|
Schools |
|
Features
|
Level Lot, Corner Site |
|
Parking Space Total
|
2 |
Building
|
Bathroom Total
|
4 |
|
Bedrooms Total
|
6 |
|
Appliances
|
Refrigerator, Dishwasher, Dryer, Range - Gas, Microwave, Washer, Oven - Built-in |
|
Basement Type
|
Full |
|
Constructed Date
|
1996 |
|
Construction Style Attachment
|
Detached |
|
Exterior Finish
|
Vinyl Siding |
|
Fireplace Fuel
|
Gas |
|
Fireplace Present
|
Yes |
|
Fireplace Type
|
Unknown |
|
Foundation Type
|
Preserved Wood |
|
Half Bath Total
|
1 |
|
Heating Type
|
Forced Air, See Remarks |
|
Roof Material
|
Asphalt Shingle |
|
Roof Style
|
Unknown |
|
Stories Total
|
2 |
|
Size Interior
|
3260 Sqft |
|
Type
|
House |
|
Utility Water
|
Municipal Water |
Parking
Land
|
Access Type
|
Easy Access |
|
Acreage
|
No |
|
Fence Type
|
Fence |
|
Land Amenities
|
Schools |
|
Landscape Features
|
Level |
|
Sewer
|
Municipal Sewage System |
|
Size Irregular
|
0.16 |
|
Size Total
|
0.16 Ac|under 1 Acre |
|
Size Total Text
|
0.16 Ac|under 1 Acre |
|
Zoning Type
|
Unknown |
Rooms
| Level |
Type |
Length |
Width |
Dimensions |
|
Second Level |
Primary Bedroom |
|
|
16'1'' x 11'3'' |
|
Second Level |
3pc Ensuite Bath |
|
|
Measurements not available |
|
Second Level |
Bedroom |
|
|
11'9'' x 10' |
|
Second Level |
Bedroom |
|
|
10'5'' x 10'1'' |
|
Second Level |
Bedroom |
|
|
10' x 8'5'' |
|
Second Level |
4pc Bathroom |
|
|
Measurements not available |
|
Basement |
Recreation Room |
|
|
13'1'' x 11' |
|
Basement |
Bedroom |
|
|
12'3'' x 11' |
|
Basement |
Bedroom |
|
|
12'4'' x 10'10'' |
|
Basement |
3pc Bathroom |
|
|
Measurements not available |
|
Main Level |
Playroom |
|
|
17'4'' x 11' |
|
Main Level |
Living Room |
|
|
17'2'' x 12' |
|
Main Level |
Kitchen |
|
|
18' x 12' |
|
Main Level |
Family Room |
|
|
15'4'' x 13'2'' |
|
Main Level |
Dining Room |
|
|
12'8'' x 11'3'' |
|
Main Level |
2pc Bathroom |
|
|
Measurements not available |
https://www.realtor.ca/real-estate/26161030/10701-cyprus-court-dawson-creek-dawson-creek















