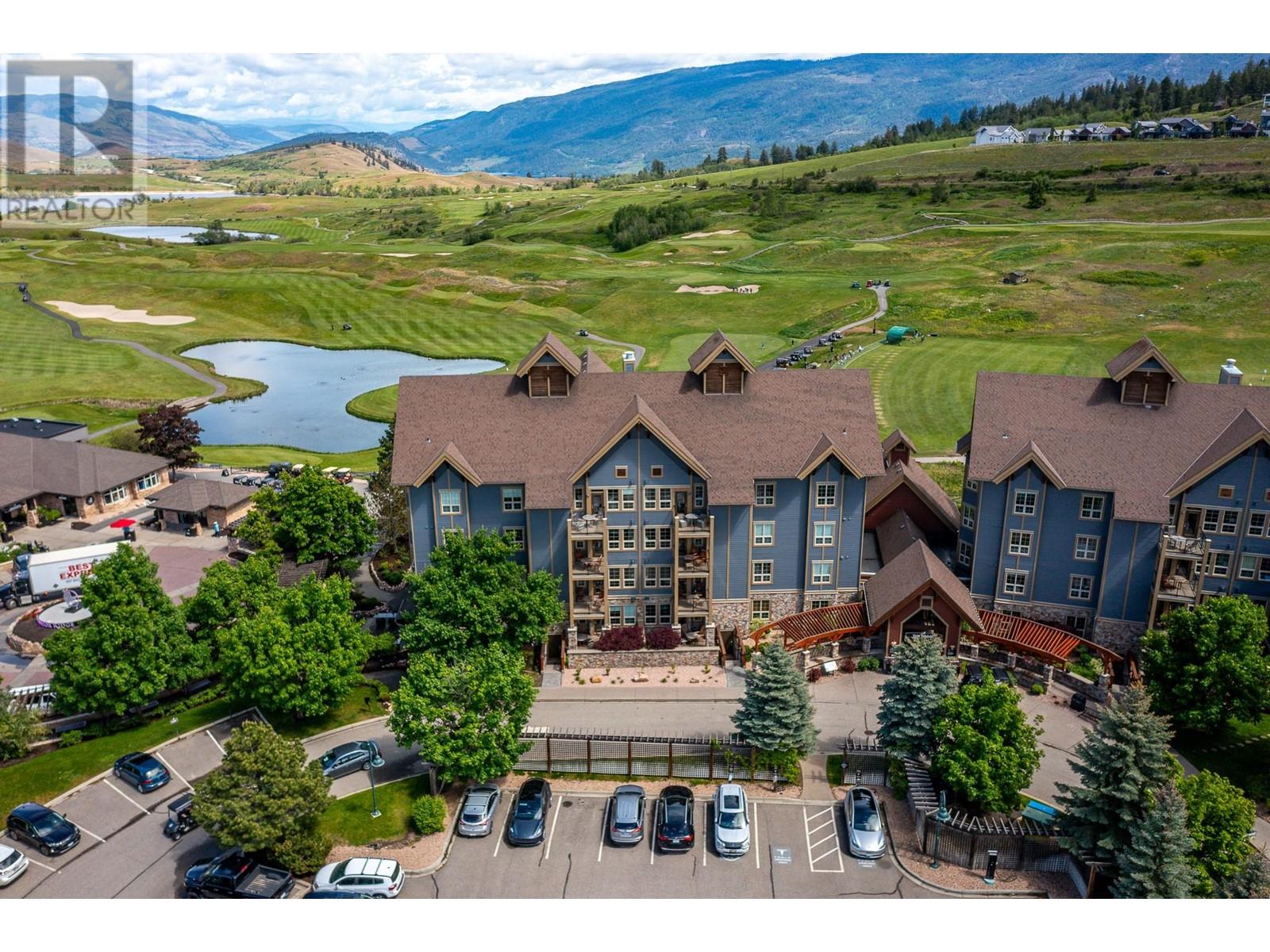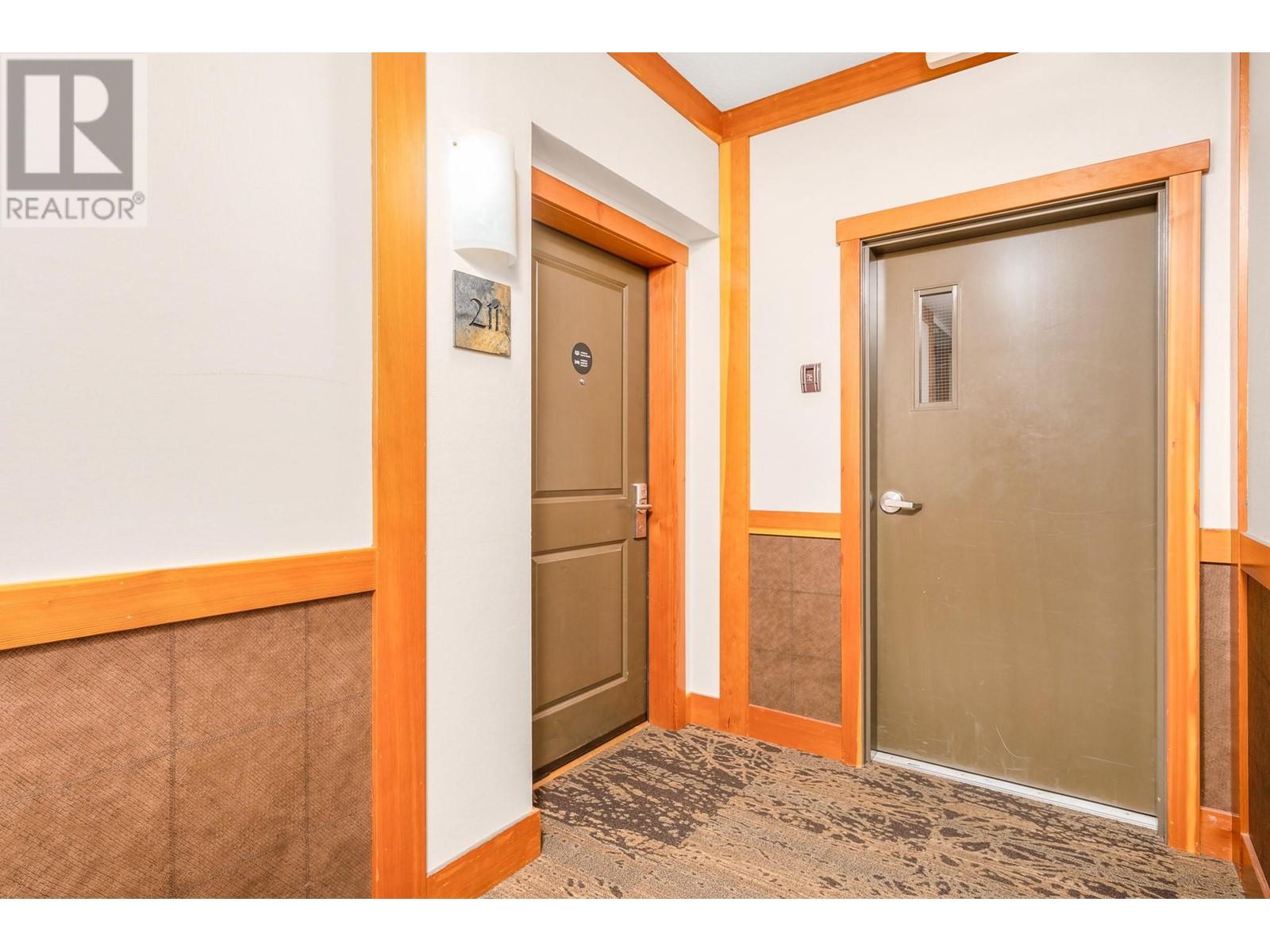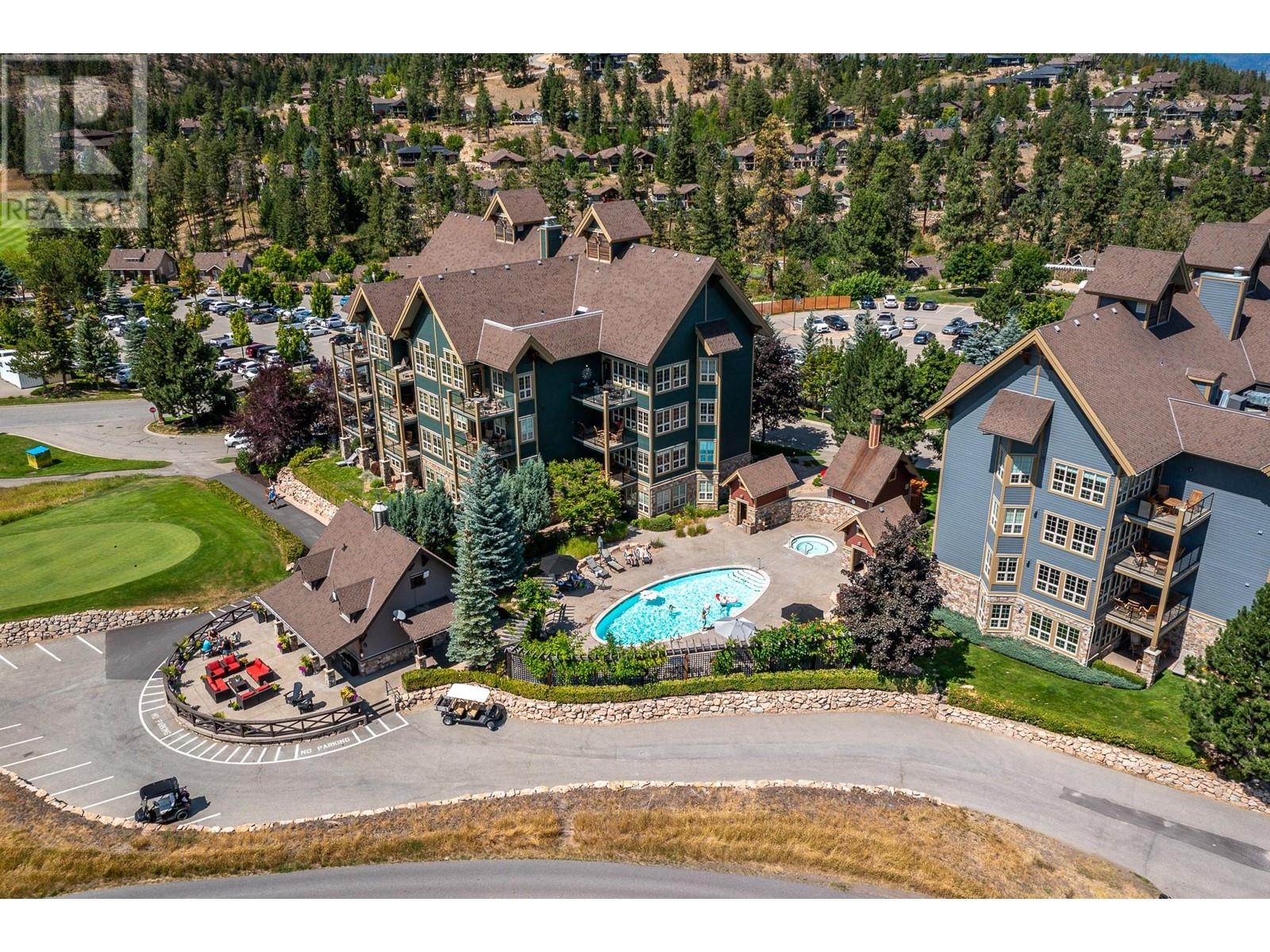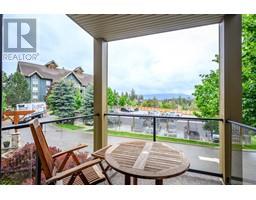107 Village Centre Court Unit# 211 Vernon, British Columbia V1H 1Y8
$139,900Maintenance, Reserve Fund Contributions, Ground Maintenance, Property Management, Recreation Facilities, Waste Removal, Water
$607.83 Monthly
Maintenance, Reserve Fund Contributions, Ground Maintenance, Property Management, Recreation Facilities, Waste Removal, Water
$607.83 MonthlyWelcome To Your Luxurious Retreat Nestled Within The Prestigious Predator Ridge Golf Course. This Beautiful Studio Apartment Comes With High-End Finishes Throughout. The Spacious Open-Concept Living Area Is Perfect For Entertaining Guests Or Simply Unwinding After A Day On The Course The Allure Of This Property Extends Beyond Its Walls. As A Resident Or Guest Of Predator Ridge, You'll Have Exclusive Access To An Array Of World-Class Amenities That Cater To Both Fitness Enthusiasts And Relaxation Seekers Alike Dive Into Wellness At The Fitness Centre, Where You Can Enjoy The Indoor Pool, Hot Tub, Steam Rooms, And State-Of-The-Art Weight Room/Exercise Room. Find Your Inner Zen In The Yoga Studio, Or Perfect Your Serve On The Tennis & Pickle Ball Courts Of Course, The Crown Jewel Of Predator Ridge Is Its Two Championship Golf Courses, A Golfer's Paradise Offering Endless Opportunities To Hone Your Skills And Delight In The Natural Beauty Of The Okanagan Valley. And When It's Time To Unwind, Indulge In The Ultimate Pampering Experience At The Award-Winning Sparkling Hill Wellness Hotel and Spa, Just Moments Away From Your Doorstep Don't Miss Your Chance To Experience The Resort-Style Living At Predator Ridge. Whether You're A golfer, Wellness Enthusiast, Or Simply Seeking A Tranquil Escape, This Exquisite Apartment Offers The Perfect Blend Of Luxury, Convenience, And Leisure. This Unit Is In The Rental Pool 180 Days Max Personal Use Great Rental Income When Not Using It (id:46227)
Property Details
| MLS® Number | 10314225 |
| Property Type | Recreational |
| Neigbourhood | Predator Ridge |
Building
| Bathroom Total | 1 |
| Constructed Date | 2005 |
| Cooling Type | Central Air Conditioning |
| Heating Type | Forced Air |
| Stories Total | 1 |
| Size Interior | 447 Sqft |
| Type | Apartment |
| Utility Water | Municipal Water |
Land
| Acreage | No |
| Sewer | Municipal Sewage System |
| Size Total Text | Under 1 Acre |
| Zoning Type | Unknown |
Rooms
| Level | Type | Length | Width | Dimensions |
|---|---|---|---|---|
| Main Level | 4pc Bathroom | 9'1'' x 5'11'' | ||
| Main Level | Dining Room | 4'5'' x 5'8'' | ||
| Main Level | Kitchen | 7'7'' x 8'5'' | ||
| Main Level | Bedroom - Bachelor | 16'1'' x 11'7'' |
https://www.realtor.ca/real-estate/26930053/107-village-centre-court-unit-211-vernon-predator-ridge












































