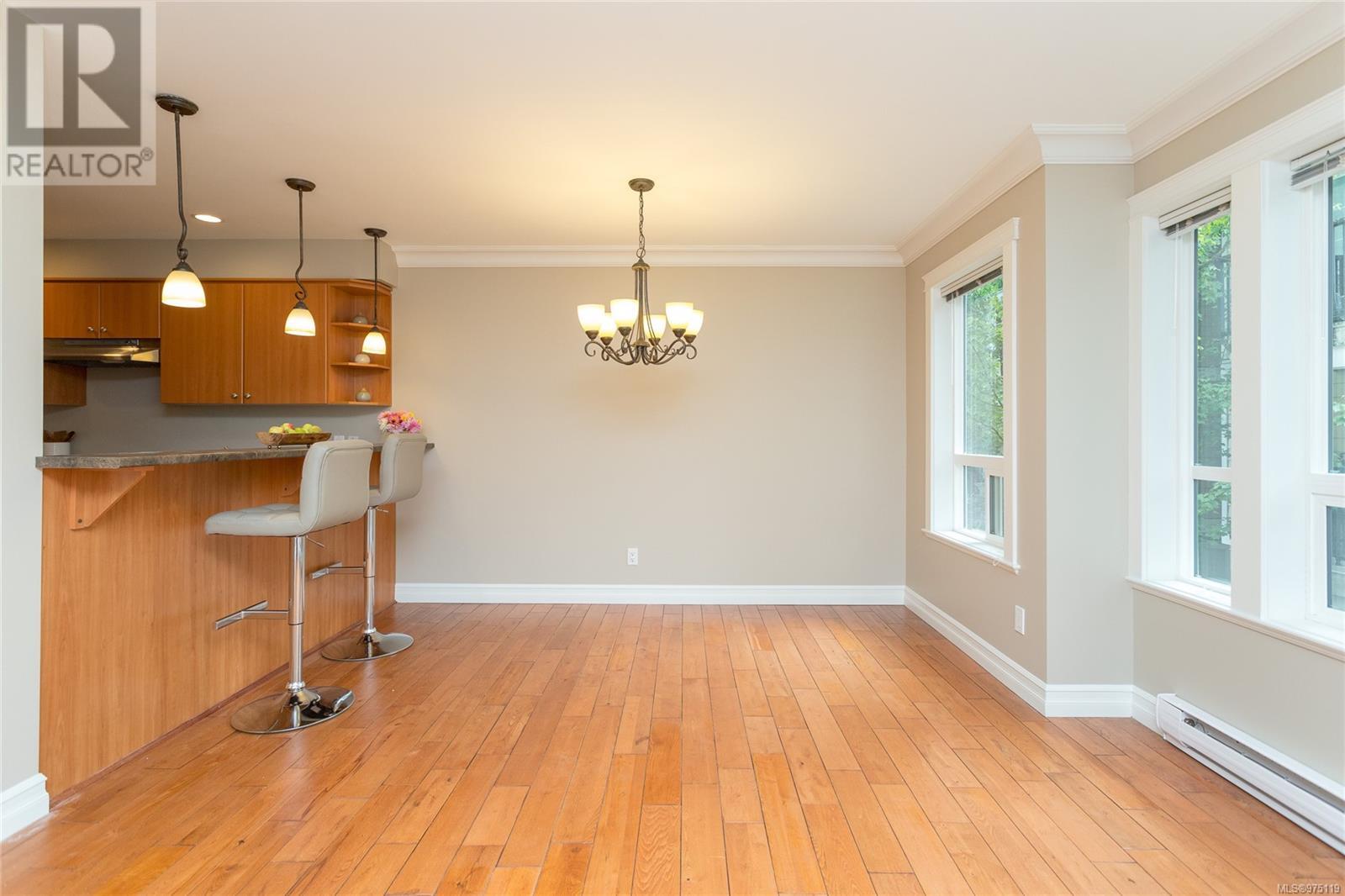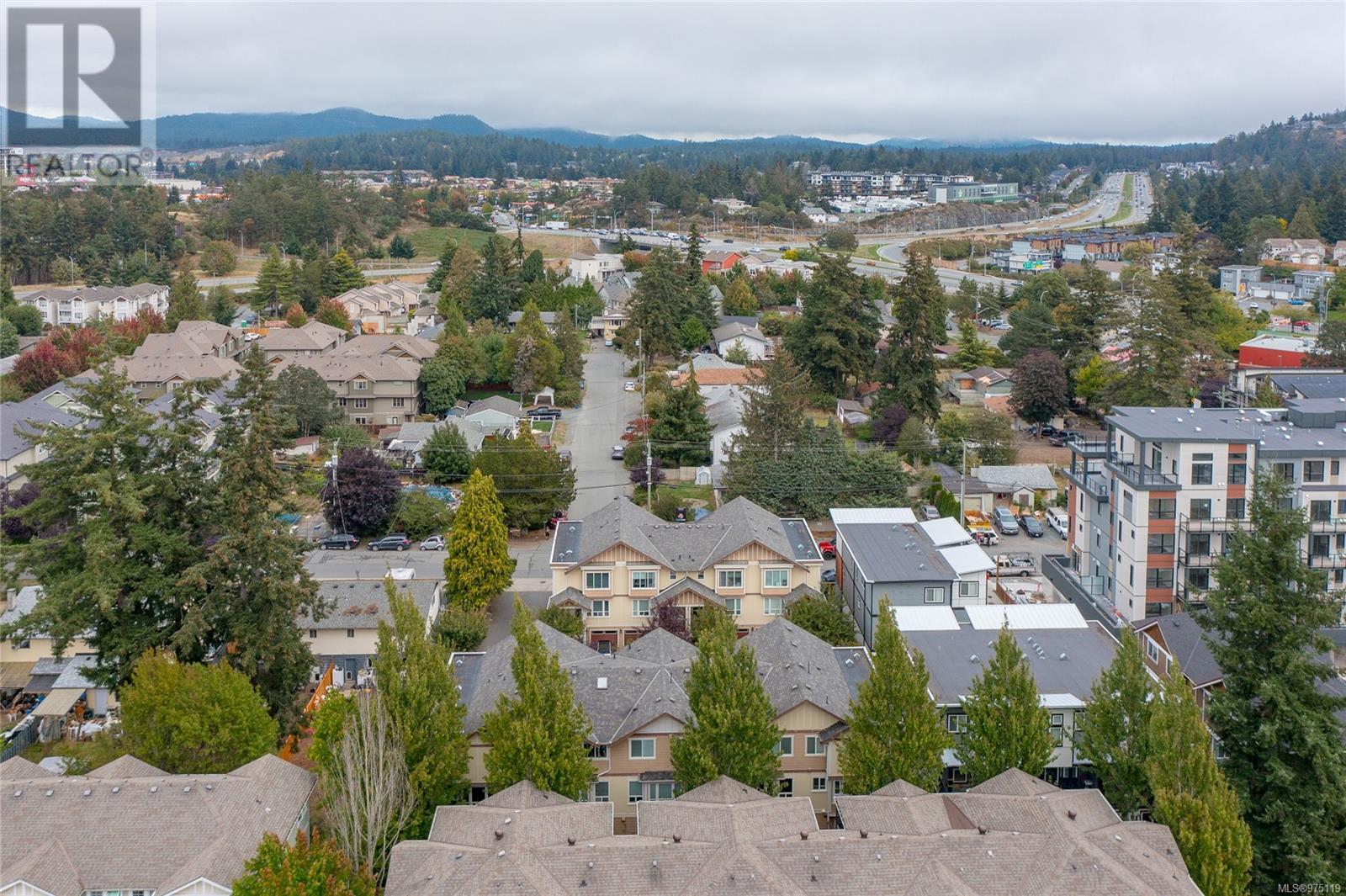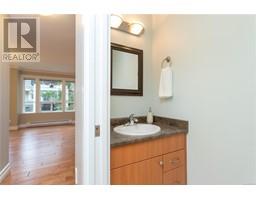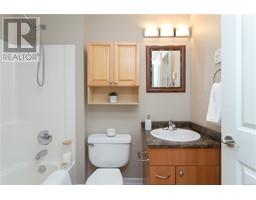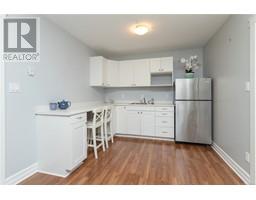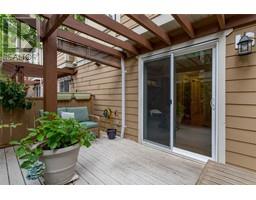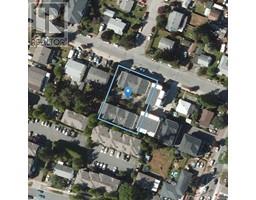107 827 Arncote Ave Langford, British Columbia V9B 3E5
$749,000Maintenance,
$425 Monthly
Maintenance,
$425 MonthlyBright, spacious, 2008 built townhome in small, quiet complex. Fabulous 1890 sqft floorplan with a total of four beds & four baths. Two living spaces on the main plus dedicated dining area & lovely large kitchen with plenty of cupboard & counter space & newer appliances. Three beds and two full baths upstairs, primary with walk-in closet with beautiful built-ins. Lower level has bachelor suite with full bathroom, lots of storage and access to sunny deck surrounded by mature greenery. Privacy screens in place and lots of room for outdoor entertaining, relaxing and playing. Your sanctuary awaits! Suite is ideal for in law, student, teens or just as extra space for the family (home office, media room with wet bar, teen space, games room, etc.) Laundry in the main entry with newer machines and lots of extra storage, can easily be shared too. Back patio, suite and upstairs dining and family room get lots of sun as they are South facing. Plenty of greenery surrounds the complex as well, creating privacy and an attractive outlook. Nicely sized garage with opener and remote provides lots of extra storage space. Driveway has room for a larger vehicle and there is plenty of street parking as well. Pet friendly, nine unit, professionally managed strata. Within minutes of everything from university to coffee shops, elementary schools to grocery, big box to food trucks, lakes and hikes galore, all tucked away in a quiet, safe, sunny spot. Act quick! (id:46227)
Property Details
| MLS® Number | 975119 |
| Property Type | Single Family |
| Neigbourhood | Langford Proper |
| Community Features | Pets Allowed, Family Oriented |
| Features | Central Location, See Remarks, Other |
| Parking Space Total | 2 |
| Plan | Vis6445 |
| Structure | Patio(s) |
Building
| Bathroom Total | 4 |
| Bedrooms Total | 4 |
| Constructed Date | 2008 |
| Cooling Type | None |
| Fireplace Present | Yes |
| Fireplace Total | 2 |
| Heating Fuel | Electric |
| Heating Type | Baseboard Heaters |
| Size Interior | 2051 Sqft |
| Total Finished Area | 1890 Sqft |
| Type | Row / Townhouse |
Land
| Acreage | No |
| Size Irregular | 1742 |
| Size Total | 1742 Sqft |
| Size Total Text | 1742 Sqft |
| Zoning Type | Multi-family |
Rooms
| Level | Type | Length | Width | Dimensions |
|---|---|---|---|---|
| Second Level | Ensuite | 4-Piece | ||
| Second Level | Bedroom | 11' x 9' | ||
| Second Level | Bedroom | 11' x 9' | ||
| Second Level | Bathroom | 4-Piece | ||
| Second Level | Primary Bedroom | 13' x 12' | ||
| Lower Level | Bathroom | 4-Piece | ||
| Lower Level | Patio | 19 ft | 12 ft | 19 ft x 12 ft |
| Lower Level | Entrance | 18' x 4' | ||
| Main Level | Family Room | 13 ft | 13 ft | 13 ft x 13 ft |
| Main Level | Bathroom | 2-Piece | ||
| Main Level | Kitchen | 12' x 8' | ||
| Main Level | Dining Room | 8' x 11' | ||
| Main Level | Living Room | 18' x 11' | ||
| Main Level | Balcony | 8' x 6' | ||
| Additional Accommodation | Kitchen | 8 ft | 10 ft | 8 ft x 10 ft |
| Additional Accommodation | Bedroom | 10' x 10' |
https://www.realtor.ca/real-estate/27449168/107-827-arncote-ave-langford-langford-proper

















