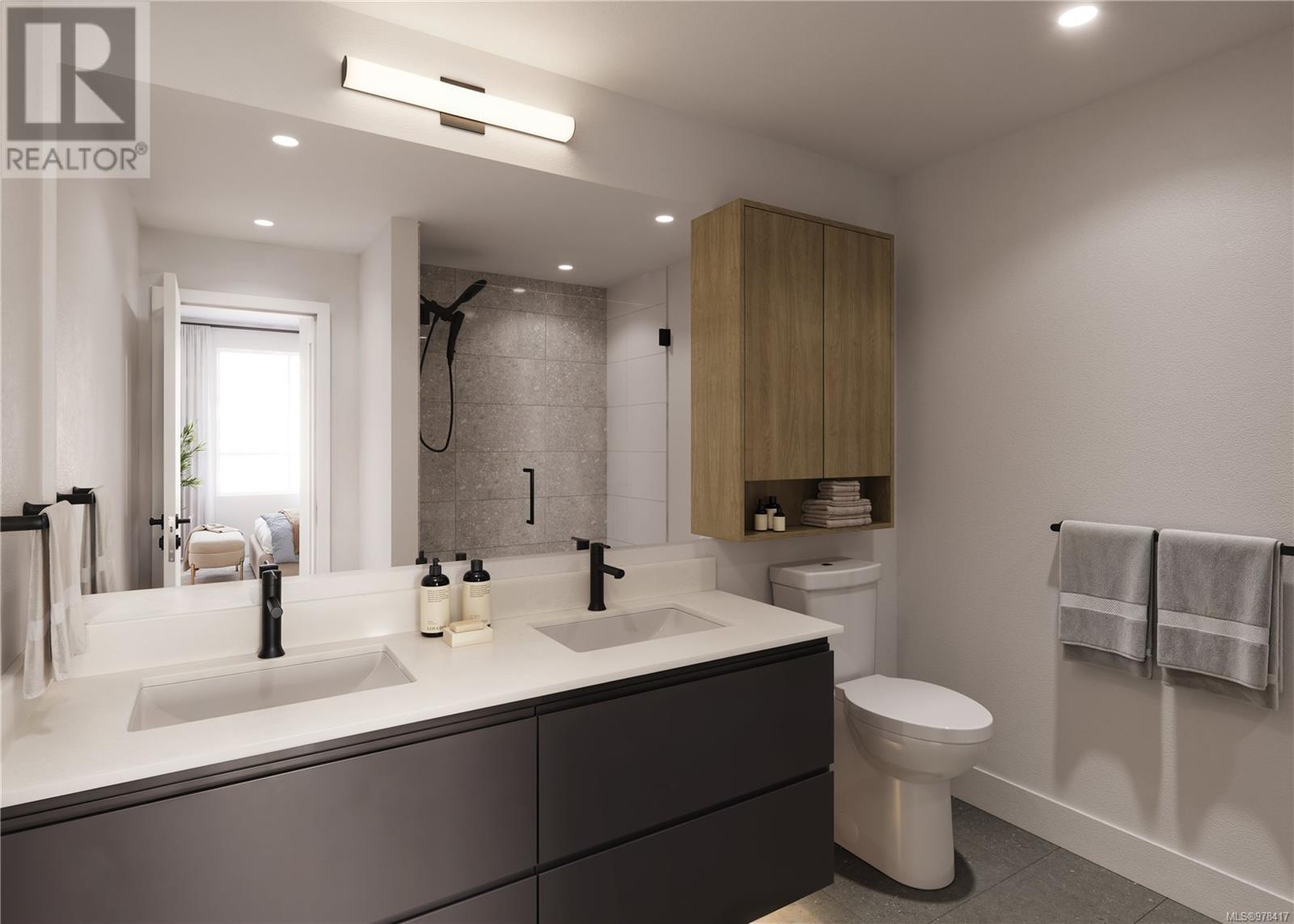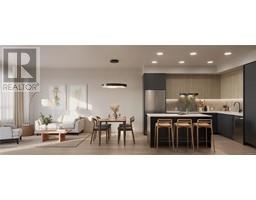107 3582 Ryder Hesjedal Way Colwood, British Columbia V9C 0J6
$579,900Maintenance,
$355.95 Monthly
Maintenance,
$355.95 Monthly**Limited-time $15,000 savings on the next 5 homes sold at Bella Park** Welcome to Bella Park, featuring the stunning C3G floor plan for a 1 Bed+Den home. This thoughtfully designed residence offers 700sqft of spacious interior living, complemented by a generous 320sqft private terrace, perfect for enjoying the outdoors right from your ground floor unit. With over-height ceilings and large windows, this light-filled home creates a warm and inviting atmosphere. The contemporary kitchen is equipped with Silestone countertops, modern stainless steel appliances, & ample storage, making it ideal for cooking and entertaining. The versatile den provides an excellent space for a home office or additional living area, adapting to your lifestyle needs. Enjoy the convenience of one parking space and endless, high quality amenities, including an extensive 3,730sqft clubhouse. Located just steps away from parks and urban amenities, Bella Park combines comfort with an unbeatable location. Price+GST (id:46227)
Open House
This property has open houses!
12:00 pm
Ends at:4:00 pm
Presentation Centre located at 206-345B Latoria Blvd (corner of Ryder Hesjedal & Latoria). Parking available in the Royal Bay Commons or on Ryder Hesjedal.
12:00 pm
Ends at:4:00 pm
Presentation Centre located at 206-345B Latoria Blvd (corner of Ryder Hesjedal & Latoria). Parking available in the Royal Bay Commons or on Ryder Hesjedal.
12:00 pm
Ends at:4:00 pm
Presentation Centre located at 206-345B Latoria Blvd (corner of Ryder Hesjedal & Latoria). Parking available in the Royal Bay Commons or on Ryder Hesjedal.
Property Details
| MLS® Number | 978417 |
| Property Type | Single Family |
| Neigbourhood | Royal Bay |
| Community Features | Pets Allowed With Restrictions, Family Oriented |
| Parking Space Total | 1 |
Building
| Bathroom Total | 1 |
| Bedrooms Total | 1 |
| Constructed Date | 2026 |
| Cooling Type | Air Conditioned |
| Heating Type | Baseboard Heaters, Heat Pump |
| Size Interior | 700 Sqft |
| Total Finished Area | 700 Sqft |
| Type | Apartment |
Parking
| Underground |
Land
| Acreage | No |
| Size Irregular | 700 |
| Size Total | 700 Sqft |
| Size Total Text | 700 Sqft |
| Zoning Type | Residential |
Rooms
| Level | Type | Length | Width | Dimensions |
|---|---|---|---|---|
| Main Level | Den | 1 ft | 1 ft | 1 ft x 1 ft |
| Main Level | Balcony | 1 ft | 1 ft | 1 ft x 1 ft |
| Main Level | Bathroom | 1 ft | 1 ft | 1 ft x 1 ft |
| Main Level | Bedroom | 1 ft | 1 ft | 1 ft x 1 ft |
| Main Level | Kitchen | 1 ft | 1 ft | 1 ft x 1 ft |
| Main Level | Dining Room | 1 ft | 1 ft | 1 ft x 1 ft |
| Main Level | Living Room | 1 ft | 1 ft | 1 ft x 1 ft |
https://www.realtor.ca/real-estate/27546136/107-3582-ryder-hesjedal-way-colwood-royal-bay






















