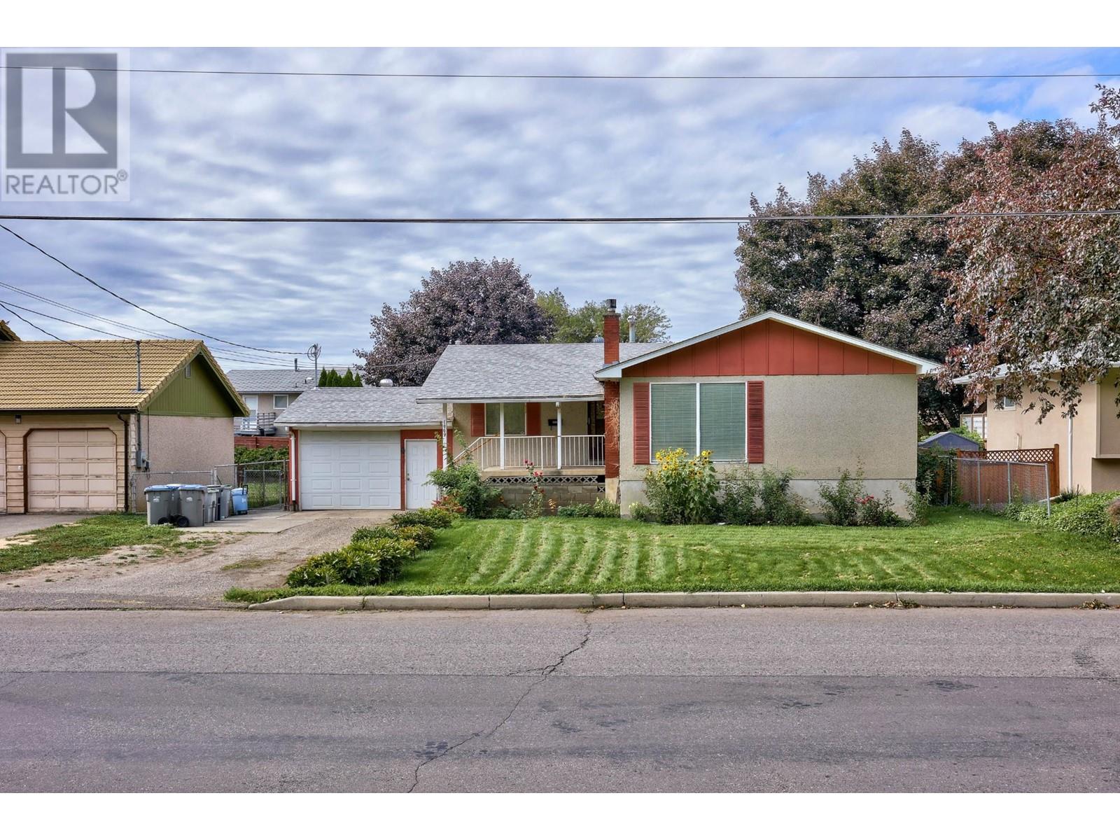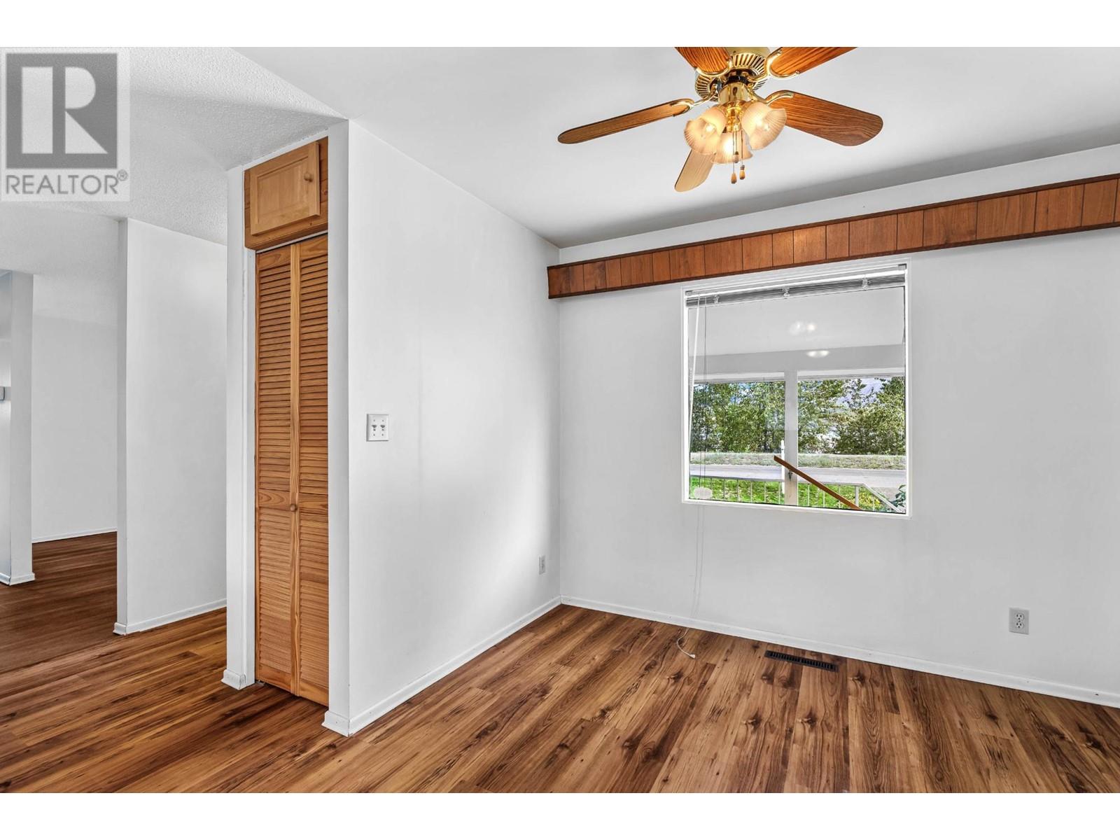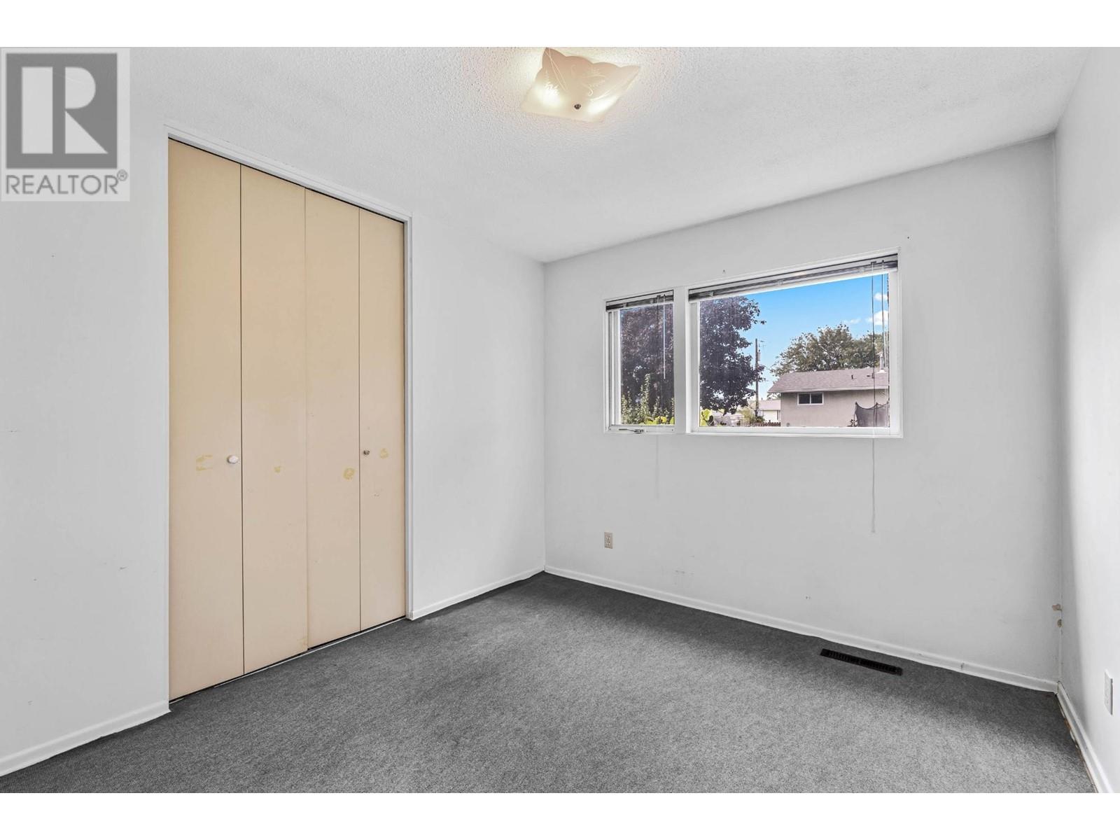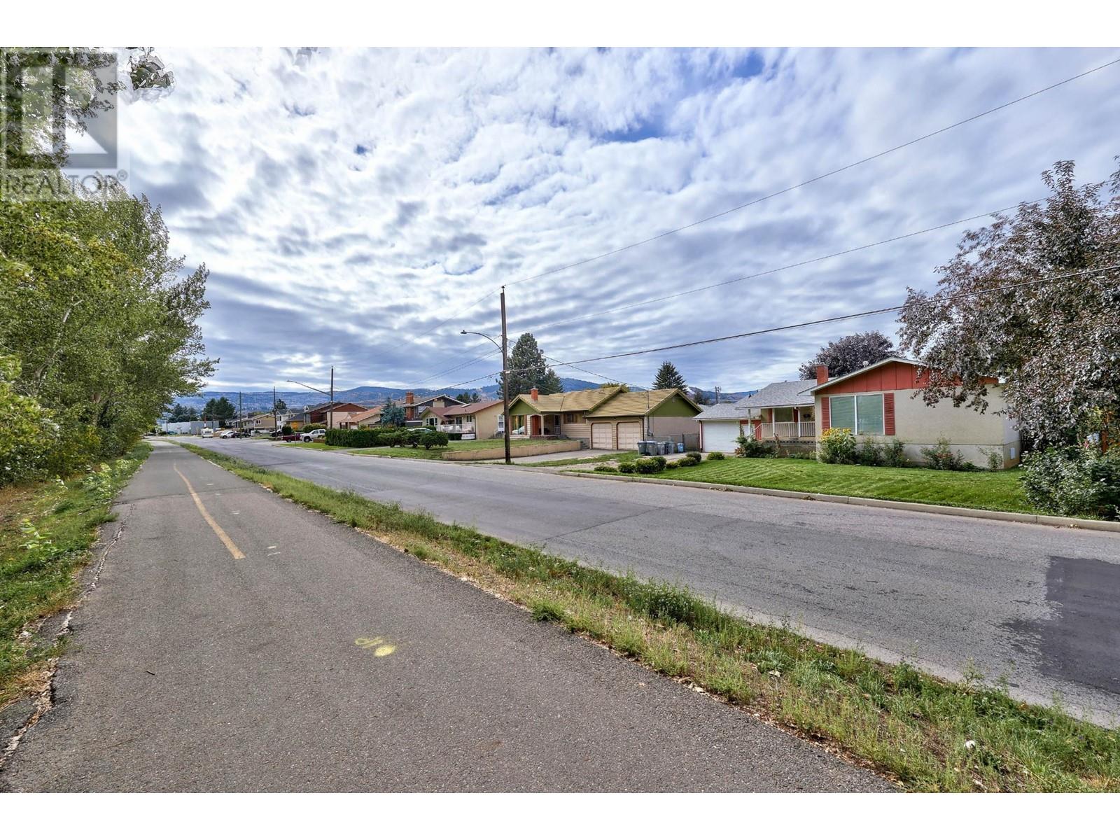4 Bedroom
3 Bathroom
1088 sqft
Bungalow
Fireplace
Forced Air, See Remarks
Landscaped
$549,900
Semi-riverfront home on Schubert Drive. Located across the street from River's Trail, this 4 bedroom, 1.5 bath home features a fully fenced backyard with mature fruit trees, single car garage and spacious floor plan. Fridge, Stove, Dishwasher, Freezer, Washer and Dryer included. Newly installed 200amp service. Natural gas furnace and central air conditioning. Full basement partially finished - ready for your ideas. Close proximity to schools, parks and trails. Quick possession possible - message us for more information or to schedule a viewing. (id:46227)
Property Details
|
MLS® Number
|
180832 |
|
Property Type
|
Single Family |
|
Neigbourhood
|
North Kamloops |
|
Community Name
|
North Kamloops |
|
Features
|
Jacuzzi Bath-tub |
|
Parking Space Total
|
3 |
Building
|
Bathroom Total
|
3 |
|
Bedrooms Total
|
4 |
|
Appliances
|
Range, Refrigerator, Dishwasher |
|
Architectural Style
|
Bungalow |
|
Basement Type
|
Full |
|
Constructed Date
|
1968 |
|
Construction Style Attachment
|
Detached |
|
Exterior Finish
|
Composite Siding |
|
Fireplace Fuel
|
Gas |
|
Fireplace Present
|
Yes |
|
Fireplace Type
|
Unknown |
|
Flooring Type
|
Mixed Flooring |
|
Half Bath Total
|
2 |
|
Heating Type
|
Forced Air, See Remarks |
|
Roof Material
|
Asphalt Shingle |
|
Roof Style
|
Unknown |
|
Stories Total
|
1 |
|
Size Interior
|
1088 Sqft |
|
Type
|
House |
|
Utility Water
|
Municipal Water |
Parking
|
See Remarks
|
|
|
Attached Garage
|
1 |
Land
|
Acreage
|
No |
|
Landscape Features
|
Landscaped |
|
Sewer
|
Municipal Sewage System |
|
Size Irregular
|
0.19 |
|
Size Total
|
0.19 Ac|under 1 Acre |
|
Size Total Text
|
0.19 Ac|under 1 Acre |
|
Zoning Type
|
Unknown |
Rooms
| Level |
Type |
Length |
Width |
Dimensions |
|
Basement |
Bedroom |
|
|
13'2'' x 8'0'' |
|
Basement |
Partial Bathroom |
|
|
Measurements not available |
|
Basement |
Partial Bathroom |
|
|
Measurements not available |
|
Basement |
Recreation Room |
|
|
13'0'' x 12'4'' |
|
Basement |
Laundry Room |
|
|
13'0'' x 16'0'' |
|
Main Level |
Bedroom |
|
|
10'0'' x 9'9'' |
|
Main Level |
Full Bathroom |
|
|
Measurements not available |
|
Main Level |
Kitchen |
|
|
12'0'' x 9'0'' |
|
Main Level |
Dining Room |
|
|
9'4'' x 5'10'' |
|
Main Level |
Bedroom |
|
|
10'10'' x 10'11'' |
|
Main Level |
Bedroom |
|
|
10'0'' x 10'0'' |
|
Main Level |
Living Room |
|
|
17'6'' x 12'0'' |
https://www.realtor.ca/real-estate/27393721/1069-schubert-drive-kamloops-north-kamloops




























































