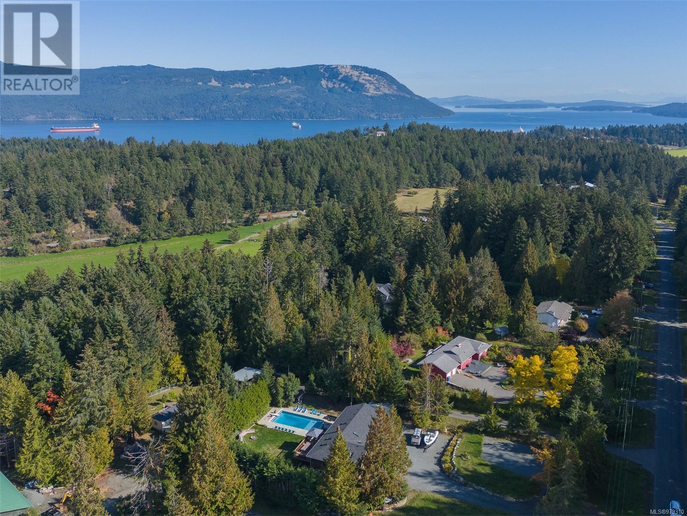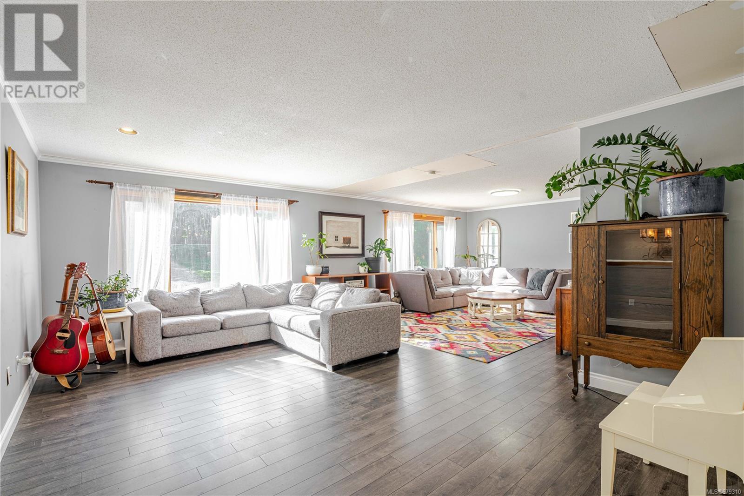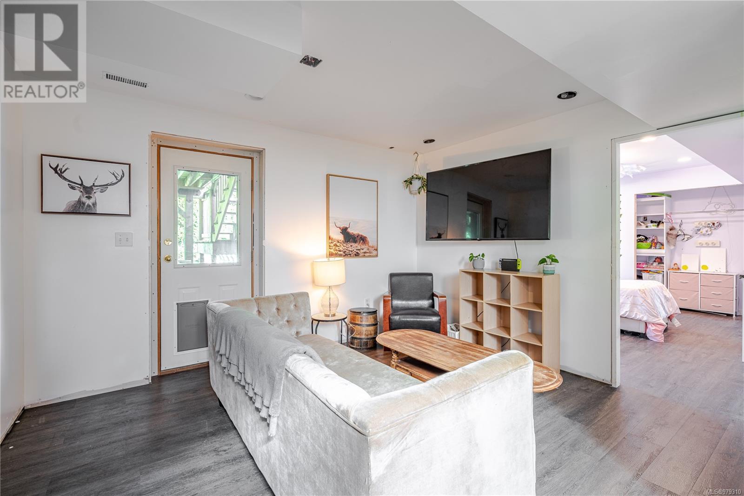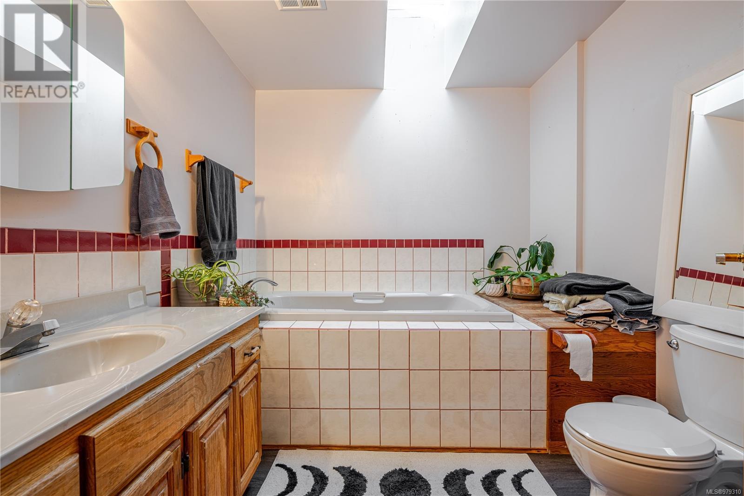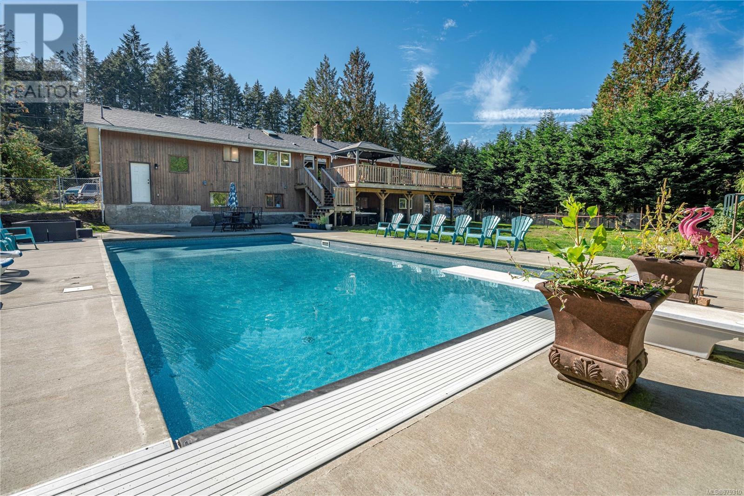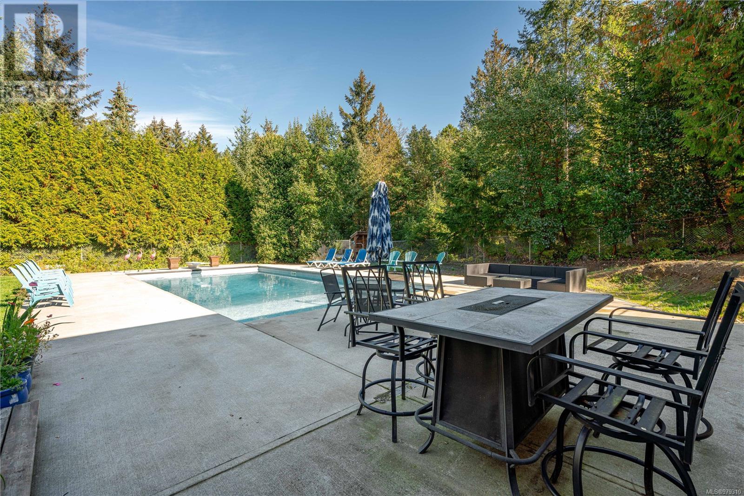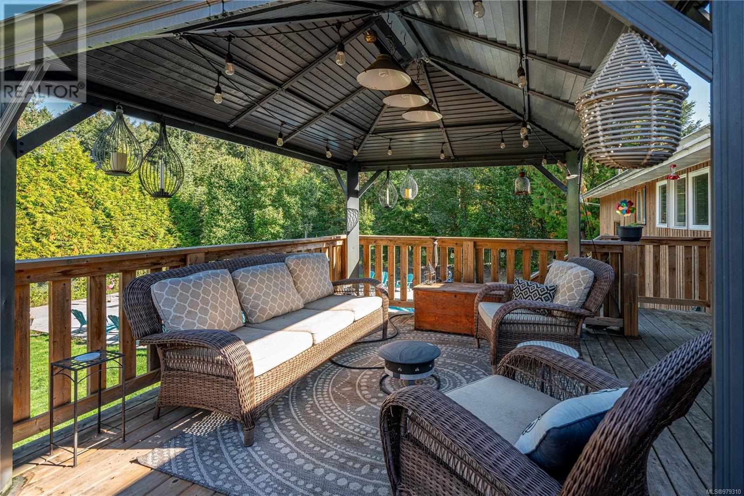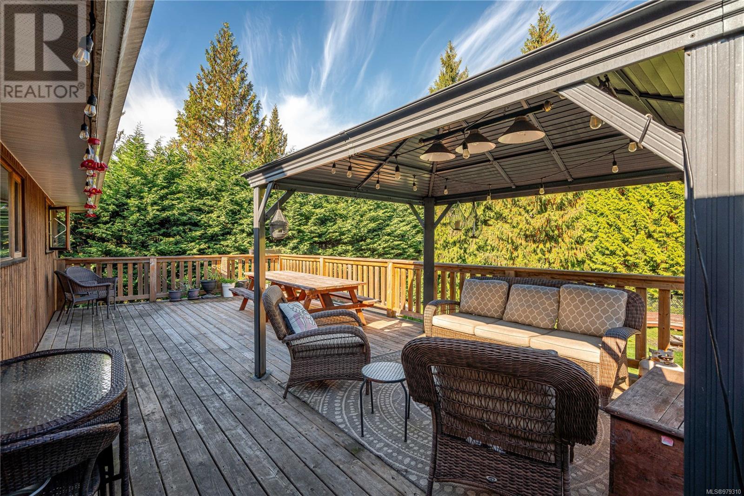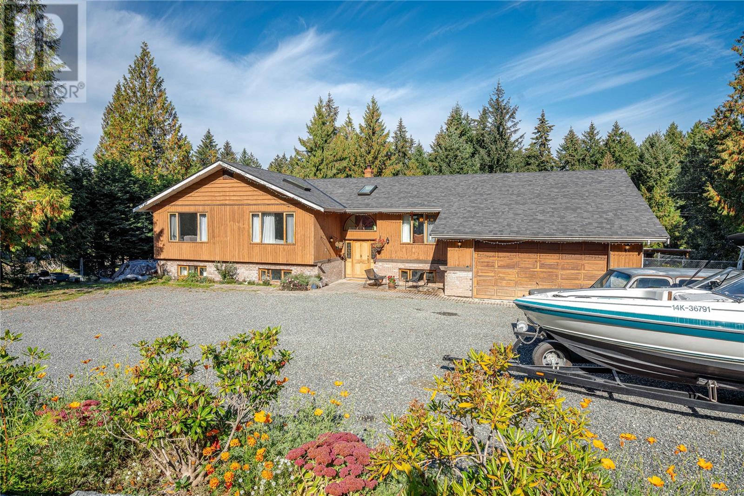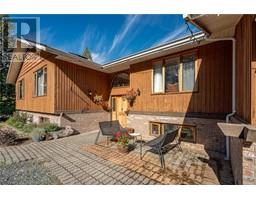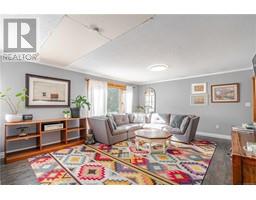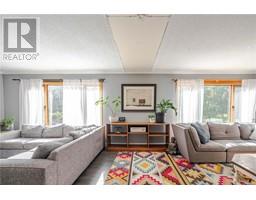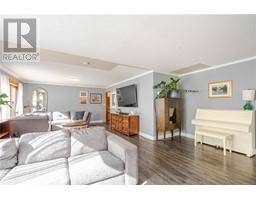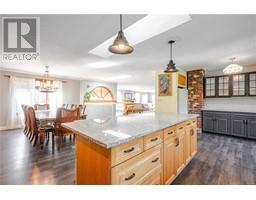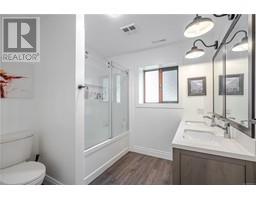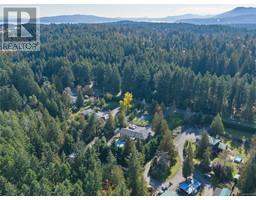7 Bedroom
4 Bathroom
4234 sqft
Fireplace
Air Conditioned
Heat Pump
$1,100,000
Massive seven bedroom home perfect for a large active family featuring the most beautiful fully fenced back yard with a 20 x 40 inground pool installed 2021 w/ 35K motorized pool cover. On approximately one acre, there is so much room to play and grow. Many updates include: a beautiful kitchen w/ granite countertops, new cabinets, three sinks, stainless appliances and a large island. The main level has two bedrooms along with an enormous great room area to fit everyone! Large patio off the kitchen makes both levels feel completely connected to the yard. Gas has been brought to the home, 2020 roof, newer windows, septic, skylights and much more. This home offers privacy with a mature hedge surrounding the space and thousands have been spent to make the yard level and completely usable. Large double garage with workshop and plenty of parking for an RV out front. The property is located close to all amenities and an easy commute to Victoria. Call today for your private viewing. (id:46227)
Property Details
|
MLS® Number
|
979310 |
|
Property Type
|
Single Family |
|
Neigbourhood
|
Cobble Hill |
|
Features
|
Private Setting, Wooded Area, Other |
|
Parking Space Total
|
2 |
|
Plan
|
Vip37856 |
|
View Type
|
Mountain View, Valley View |
Building
|
Bathroom Total
|
4 |
|
Bedrooms Total
|
7 |
|
Constructed Date
|
1992 |
|
Cooling Type
|
Air Conditioned |
|
Fireplace Present
|
Yes |
|
Fireplace Total
|
1 |
|
Heating Fuel
|
Electric |
|
Heating Type
|
Heat Pump |
|
Size Interior
|
4234 Sqft |
|
Total Finished Area
|
3610 Sqft |
|
Type
|
House |
Land
|
Access Type
|
Road Access |
|
Acreage
|
No |
|
Size Irregular
|
0.96 |
|
Size Total
|
0.96 Ac |
|
Size Total Text
|
0.96 Ac |
|
Zoning Description
|
Rr3 |
|
Zoning Type
|
Residential |
Rooms
| Level |
Type |
Length |
Width |
Dimensions |
|
Lower Level |
Bedroom |
13 ft |
11 ft |
13 ft x 11 ft |
|
Lower Level |
Bathroom |
|
|
5-Piece |
|
Lower Level |
Bedroom |
12 ft |
13 ft |
12 ft x 13 ft |
|
Lower Level |
Bedroom |
12 ft |
15 ft |
12 ft x 15 ft |
|
Lower Level |
Laundry Room |
11 ft |
7 ft |
11 ft x 7 ft |
|
Lower Level |
Bedroom |
10 ft |
13 ft |
10 ft x 13 ft |
|
Lower Level |
Bedroom |
13 ft |
11 ft |
13 ft x 11 ft |
|
Lower Level |
Family Room |
13 ft |
11 ft |
13 ft x 11 ft |
|
Main Level |
Primary Bedroom |
15 ft |
12 ft |
15 ft x 12 ft |
|
Main Level |
Bathroom |
|
|
3-Piece |
|
Main Level |
Bathroom |
|
|
4-Piece |
|
Main Level |
Bedroom |
9 ft |
12 ft |
9 ft x 12 ft |
|
Main Level |
Bathroom |
|
|
3-Piece |
|
Main Level |
Dining Room |
13 ft |
17 ft |
13 ft x 17 ft |
|
Main Level |
Kitchen |
20 ft |
9 ft |
20 ft x 9 ft |
|
Main Level |
Living Room |
29 ft |
15 ft |
29 ft x 15 ft |
|
Main Level |
Entrance |
7 ft |
4 ft |
7 ft x 4 ft |
https://www.realtor.ca/real-estate/27574420/1069-braithwaite-dr-cobble-hill-cobble-hill








