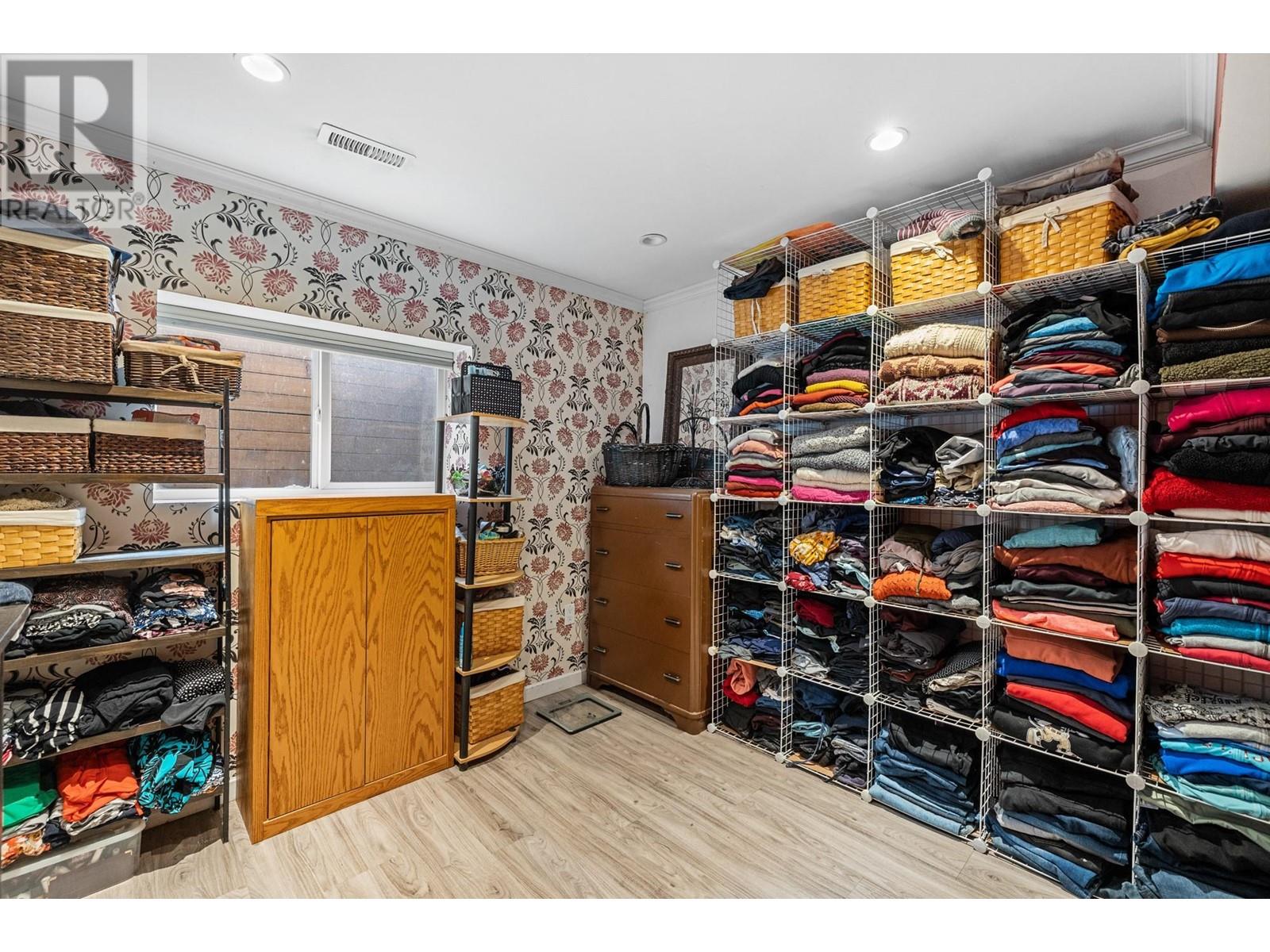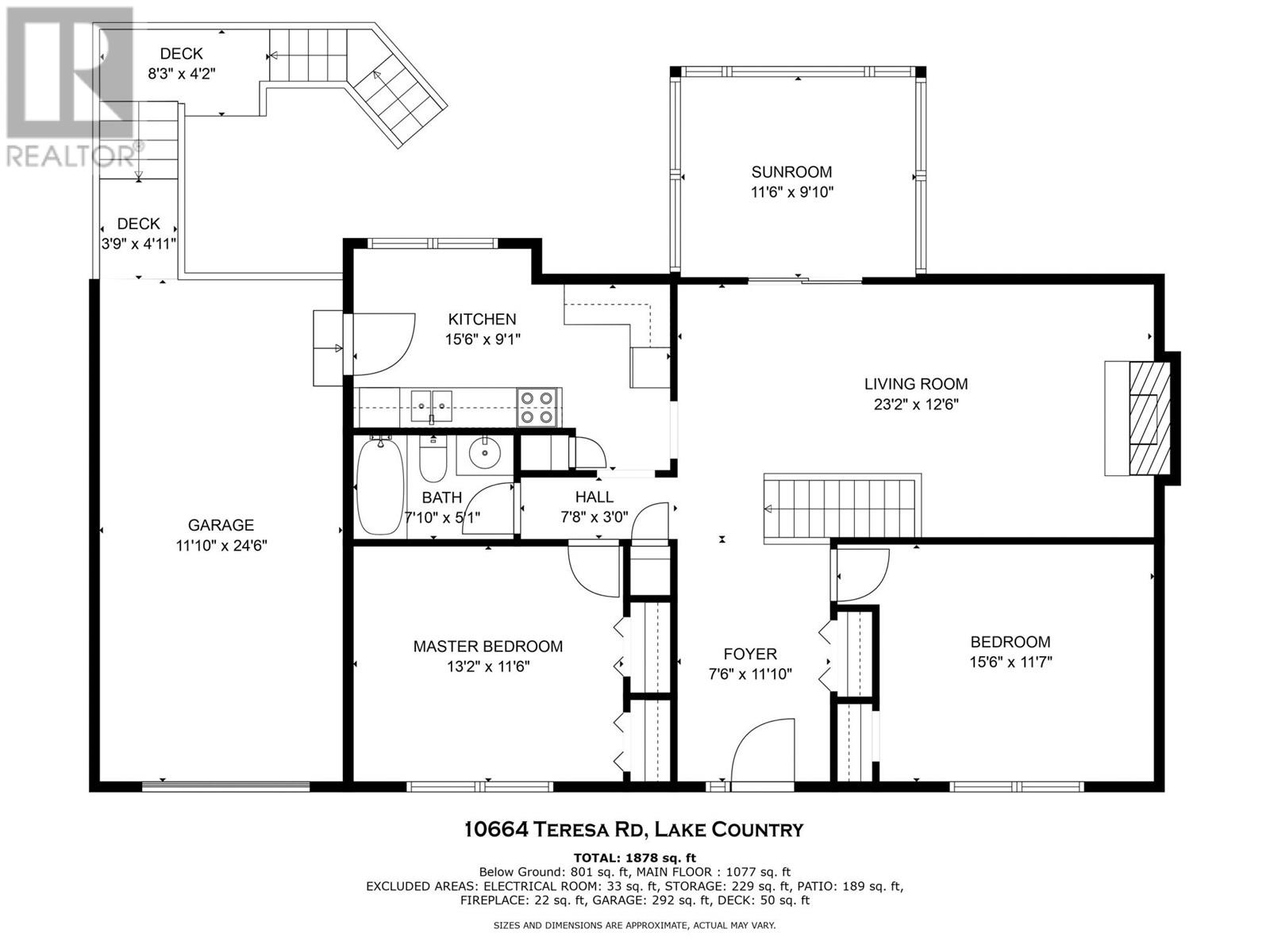4 Bedroom
2 Bathroom
2005 sqft
Ranch
Window Air Conditioner
Forced Air, See Remarks
Underground Sprinkler
$765,000
Welcome to this charming Rancher with basement; 4-bedroom with den, in an excellent location, within walking distance of an elementary, middle and high school. Enjoy close proximity to parks, beaches, Wood Lake, and the renowned Rail Trail. Tucked away in a quiet and private setting, this home features a spacious fenced front and backyard, ideal for kids and pets to roam freely. Recent updates include a new roof, gutters, modern tiled bathrooms and kitchen flooring. The property boasts an energy efficient furnace and windows, and high efficiency cellulose insulation. A fully enclosed sundeck expands the living space, offering picturesque views of Okanagan sunsets and Wood Lake. The walk-out basement with a separate entrance presents an opportunity for a suite or home office setup. With a unique floor plan providing various options, this home is a must-see to truly appreciate its potential! (id:46227)
Property Details
|
MLS® Number
|
10323703 |
|
Property Type
|
Single Family |
|
Neigbourhood
|
Lake Country East / Oyama |
|
Parking Space Total
|
5 |
|
View Type
|
Lake View, Mountain View, View (panoramic) |
Building
|
Bathroom Total
|
2 |
|
Bedrooms Total
|
4 |
|
Appliances
|
Refrigerator, Dishwasher, Dryer, Range - Electric |
|
Architectural Style
|
Ranch |
|
Basement Type
|
Full |
|
Constructed Date
|
1976 |
|
Construction Style Attachment
|
Detached |
|
Cooling Type
|
Window Air Conditioner |
|
Exterior Finish
|
Stucco |
|
Flooring Type
|
Hardwood, Laminate |
|
Heating Type
|
Forced Air, See Remarks |
|
Roof Material
|
Asphalt Shingle |
|
Roof Style
|
Unknown |
|
Stories Total
|
2 |
|
Size Interior
|
2005 Sqft |
|
Type
|
House |
|
Utility Water
|
Municipal Water |
Parking
|
See Remarks
|
|
|
Attached Garage
|
1 |
Land
|
Acreage
|
No |
|
Fence Type
|
Fence |
|
Landscape Features
|
Underground Sprinkler |
|
Sewer
|
Municipal Sewage System |
|
Size Frontage
|
83 Ft |
|
Size Irregular
|
0.29 |
|
Size Total
|
0.29 Ac|under 1 Acre |
|
Size Total Text
|
0.29 Ac|under 1 Acre |
|
Zoning Type
|
Unknown |
Rooms
| Level |
Type |
Length |
Width |
Dimensions |
|
Basement |
Sunroom |
|
|
9'7'' x 11'2'' |
|
Basement |
Storage |
|
|
5'10'' x 5'9'' |
|
Basement |
Storage |
|
|
5'1'' x 5'5'' |
|
Basement |
Recreation Room |
|
|
12'3'' x 28'4'' |
|
Basement |
Laundry Room |
|
|
12'5'' x 9'4'' |
|
Basement |
Den |
|
|
9'1'' x 11'7'' |
|
Basement |
Bedroom |
|
|
9'9'' x 11'8'' |
|
Basement |
Bedroom |
|
|
10'3'' x 11'7'' |
|
Basement |
3pc Bathroom |
|
|
4'11'' x 6'3'' |
|
Main Level |
Sunroom |
|
|
10'0'' x 11'9'' |
|
Main Level |
Living Room |
|
|
12'6'' x 23'3'' |
|
Main Level |
Primary Bedroom |
|
|
11'8'' x 13'3'' |
|
Main Level |
Kitchen |
|
|
10'11'' x 15'8'' |
|
Main Level |
Bedroom |
|
|
11'7'' x 15'8'' |
|
Main Level |
4pc Bathroom |
|
|
4'11'' x 7'11'' |
https://www.realtor.ca/real-estate/27387814/10664-teresa-road-lake-country-lake-country-east-oyama












































































