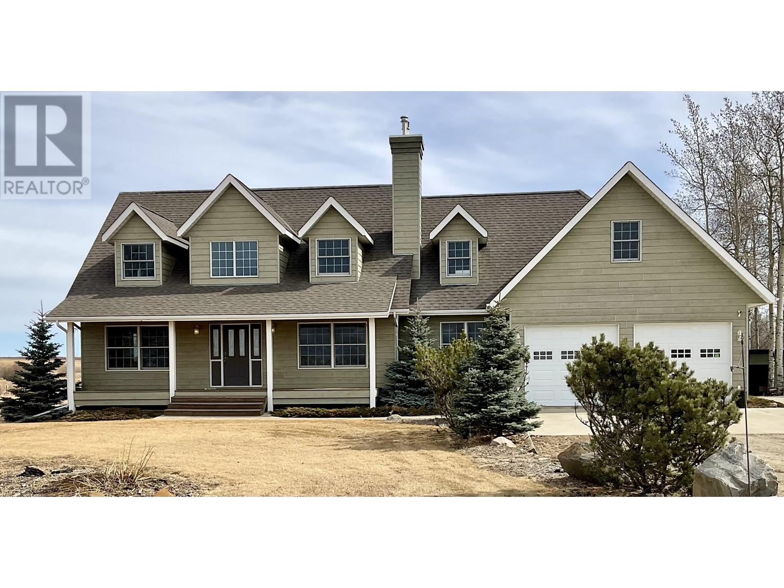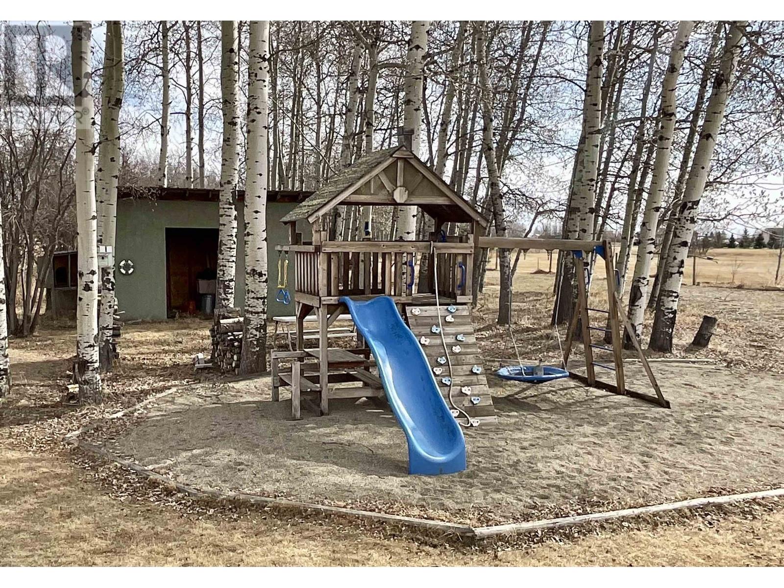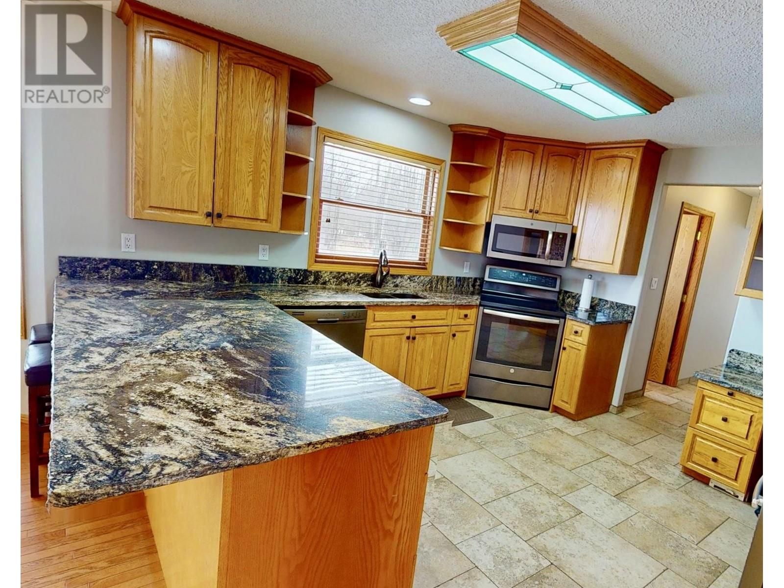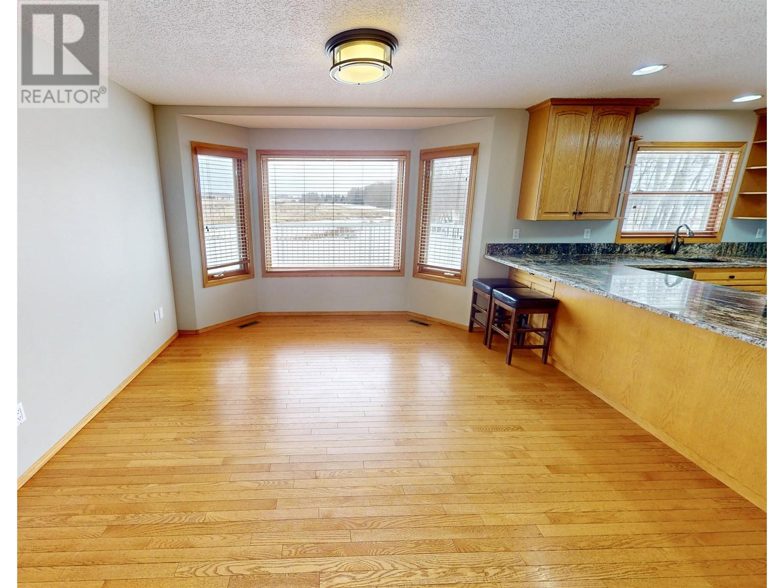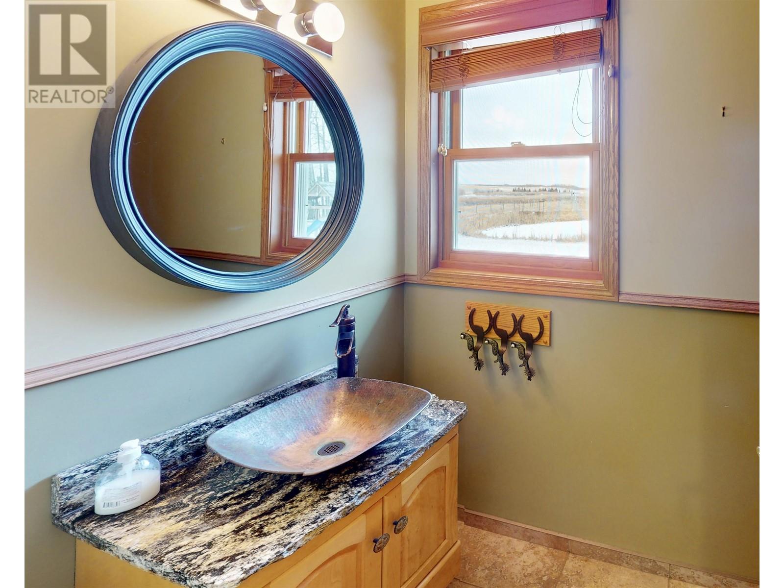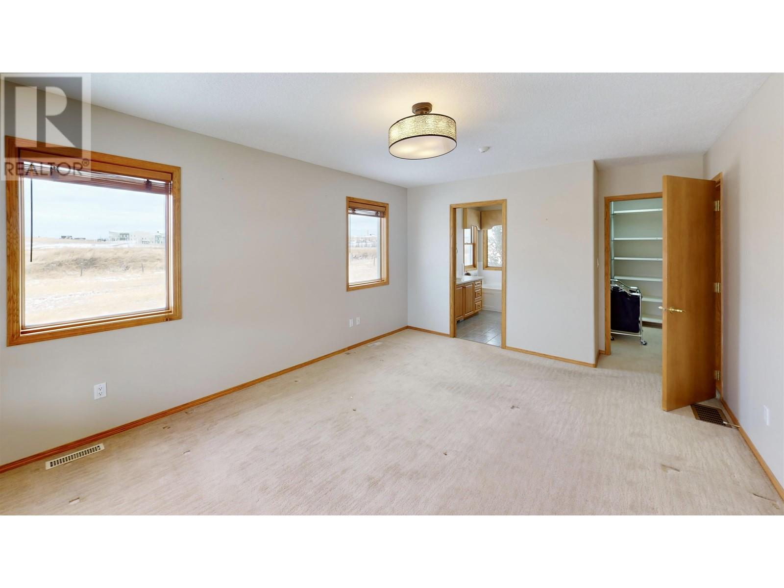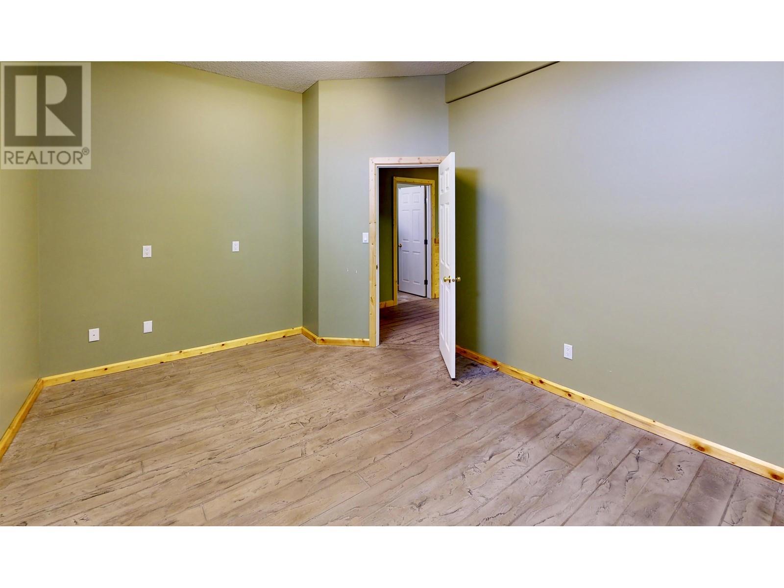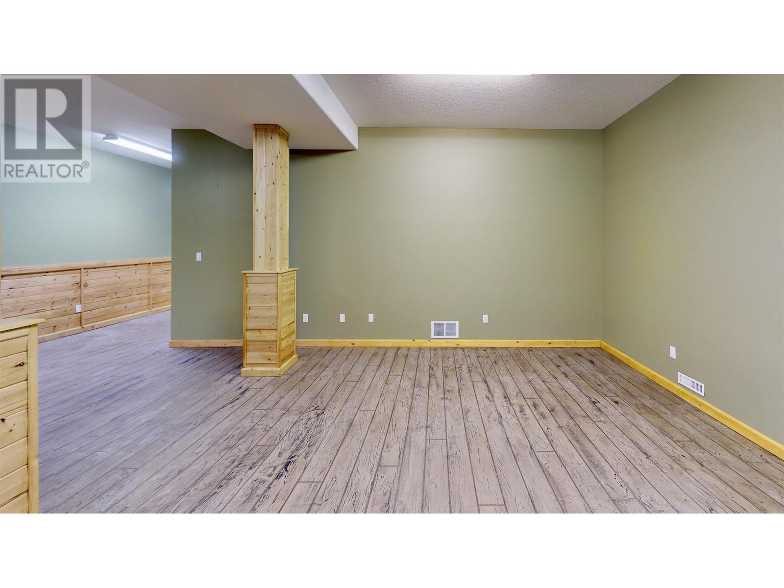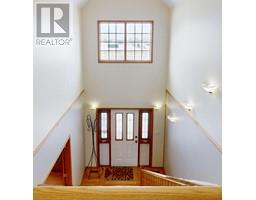5 Bedroom
4 Bathroom
4359 sqft
Fireplace
Forced Air
Acreage
$1,250,000
Have the best of both worlds with this uncompromising picturesque property, located across from the ball diamonds. Well set up for horses, it features a fenced and crossed fenced 9.88 acres with a 4360 square foot 5 bed/3bath two story home with double attached garage. The main floor offers large entrances, a large gourmet kitchen with plenty of storage, formal dining and sitting room with see through fire place and secluded primary bedroom with ensuite and spacious walk in closet. The second story offers two large bedrooms, bathroom and a massive games room while the basement holds 2 extra bedrooms, a large family room and 10’ ceilings. Completing this property is a 40x60 shop with 14’ doors perfect for the owner operator. (id:46227)
Property Details
|
MLS® Number
|
R2869011 |
|
Property Type
|
Single Family |
|
Storage Type
|
Storage |
|
Structure
|
Workshop |
Building
|
Bathroom Total
|
4 |
|
Bedrooms Total
|
5 |
|
Appliances
|
Washer, Dryer, Refrigerator, Stove, Dishwasher |
|
Basement Development
|
Finished |
|
Basement Type
|
N/a (finished) |
|
Constructed Date
|
9999 |
|
Construction Style Attachment
|
Detached |
|
Fireplace Present
|
Yes |
|
Fireplace Total
|
1 |
|
Foundation Type
|
Concrete Perimeter |
|
Heating Fuel
|
Electric |
|
Heating Type
|
Forced Air |
|
Roof Material
|
Asphalt Shingle |
|
Roof Style
|
Conventional |
|
Stories Total
|
3 |
|
Size Interior
|
4359 Sqft |
|
Type
|
House |
Parking
|
Detached Garage
|
|
|
Garage
|
2 |
|
R V
|
|
Land
|
Acreage
|
Yes |
|
Size Irregular
|
9.88 |
|
Size Total
|
9.88 Ac |
|
Size Total Text
|
9.88 Ac |
Rooms
| Level |
Type |
Length |
Width |
Dimensions |
|
Above |
Bedroom 2 |
12 ft |
16 ft |
12 ft x 16 ft |
|
Above |
Bedroom 3 |
12 ft |
12 ft |
12 ft x 12 ft |
|
Above |
Recreational, Games Room |
28 ft |
21 ft ,6 in |
28 ft x 21 ft ,6 in |
|
Basement |
Bedroom 5 |
11 ft |
10 ft |
11 ft x 10 ft |
|
Basement |
Recreational, Games Room |
20 ft |
27 ft |
20 ft x 27 ft |
|
Lower Level |
Bedroom 4 |
12 ft |
14 ft |
12 ft x 14 ft |
|
Main Level |
Primary Bedroom |
12 ft |
22 ft |
12 ft x 22 ft |
|
Main Level |
Kitchen |
14 ft |
24 ft |
14 ft x 24 ft |
|
Main Level |
Dining Room |
11 ft |
15 ft |
11 ft x 15 ft |
|
Main Level |
Living Room |
14 ft |
24 ft |
14 ft x 24 ft |
https://www.realtor.ca/real-estate/26731376/10661-86-street-fort-st-john


