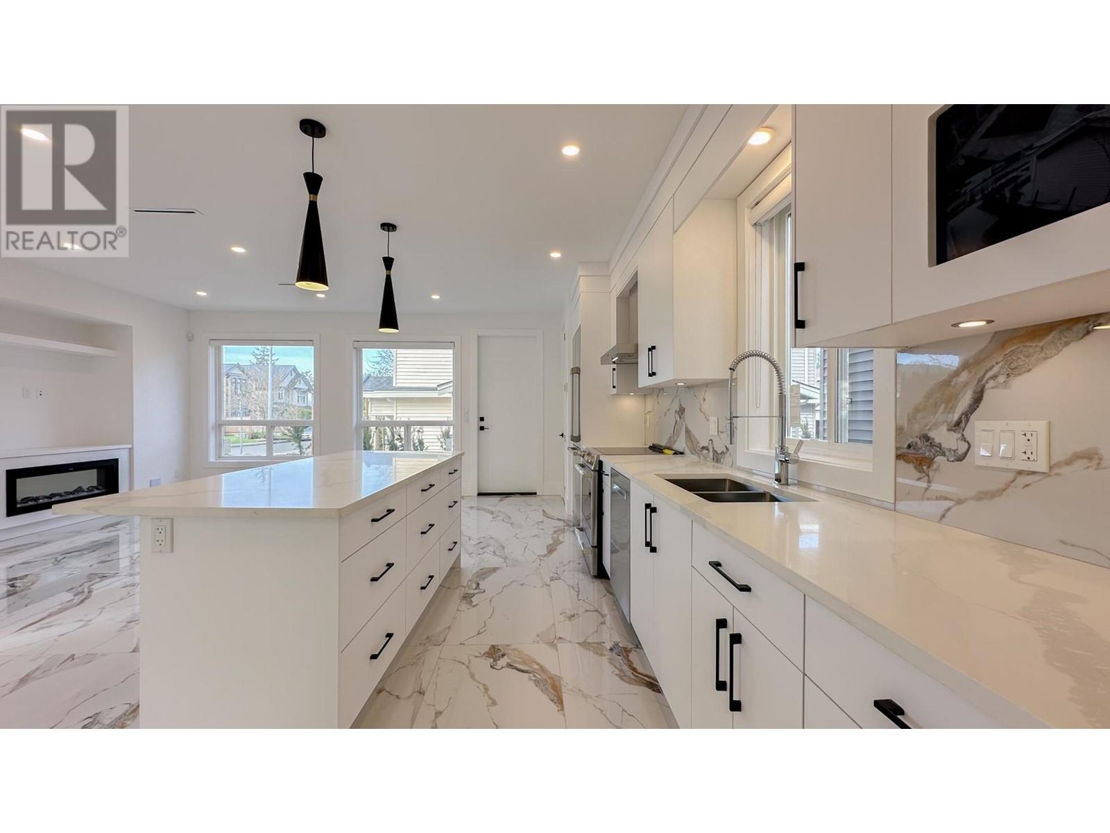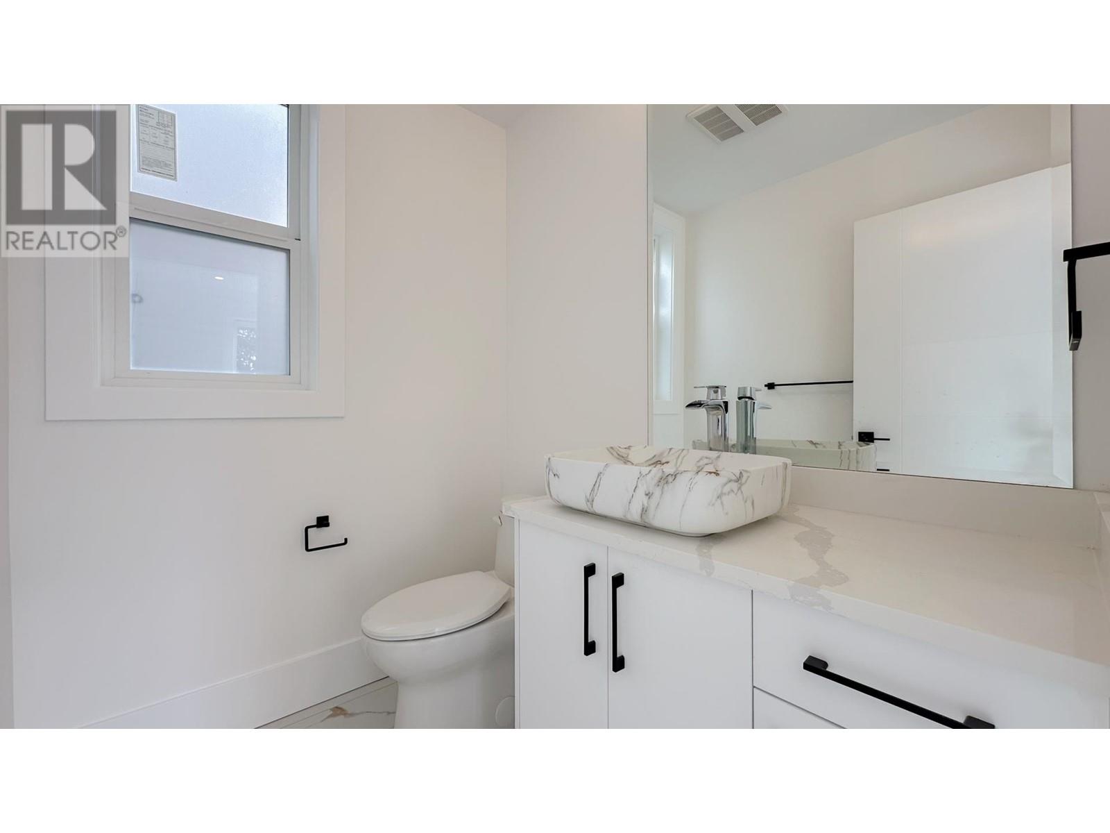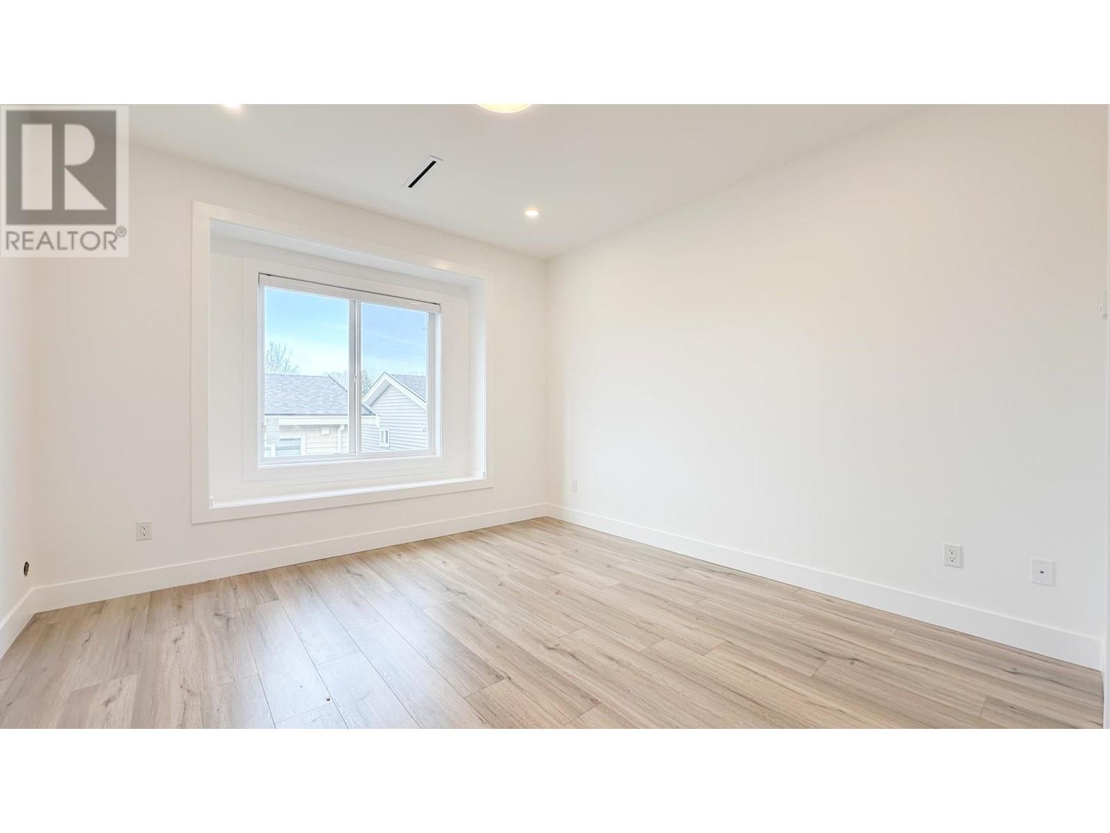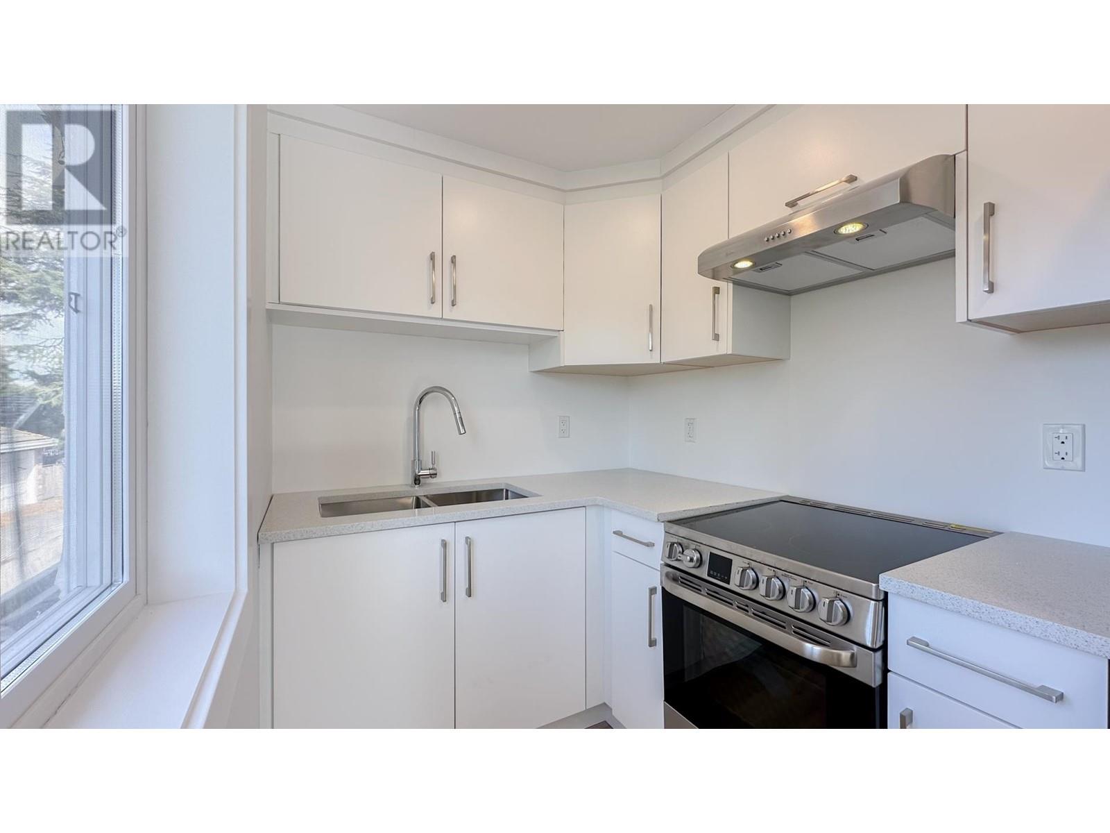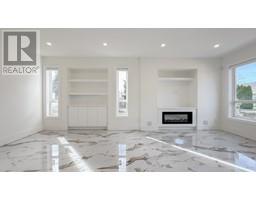10659-10659b No. 1 Road Richmond, British Columbia V7E 2E8
5 Bedroom
5 Bathroom
2466 sqft
2 Level
Fireplace
Air Conditioned
Hot Water, Radiant Heat
Garden Area
$1,999,000
Brand New Home with a laneway home included, in Steveston Village North. Home features 9 foot ceilings on both floors and window seating, 5 bedrooms & 5 baths . High-end stainless steel appliances throughout, soft-close cabinetry, central A/C, Radiant Floor Heating, HVAC, Security System with cameras and EV charging in triple garage. Main Floor has large kitchen and spice kitchen, open concept . 2/5/10 year Horne Warranty. Close to Fisherman's Wharf, Steveston Village, shopping, elementary/high-schools, Rec Centre and public trans . An absolute gem. (id:46227)
Property Details
| MLS® Number | R2937586 |
| Property Type | Single Family |
| Amenities Near By | Marina, Recreation, Shopping |
| Features | Central Location |
| Parking Space Total | 3 |
Building
| Bathroom Total | 5 |
| Bedrooms Total | 5 |
| Amenities | Laundry - In Suite |
| Appliances | All |
| Architectural Style | 2 Level |
| Basement Development | Finished |
| Basement Features | Separate Entrance |
| Basement Type | Unknown (finished) |
| Constructed Date | 2024 |
| Construction Style Attachment | Detached |
| Cooling Type | Air Conditioned |
| Fire Protection | Security System |
| Fireplace Present | Yes |
| Fireplace Total | 1 |
| Fixture | Drapes/window Coverings |
| Heating Fuel | Natural Gas |
| Heating Type | Hot Water, Radiant Heat |
| Size Interior | 2466 Sqft |
| Type | House |
Parking
| Garage | 3 |
| Other |
Land
| Acreage | No |
| Land Amenities | Marina, Recreation, Shopping |
| Landscape Features | Garden Area |
| Size Irregular | 4262 |
| Size Total | 4262 Sqft |
| Size Total Text | 4262 Sqft |
https://www.realtor.ca/real-estate/27565635/10659-10659b-no-1-road-richmond











