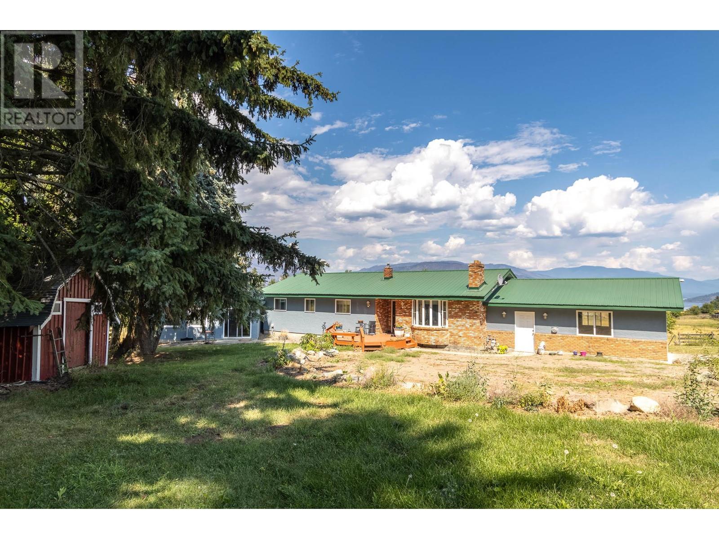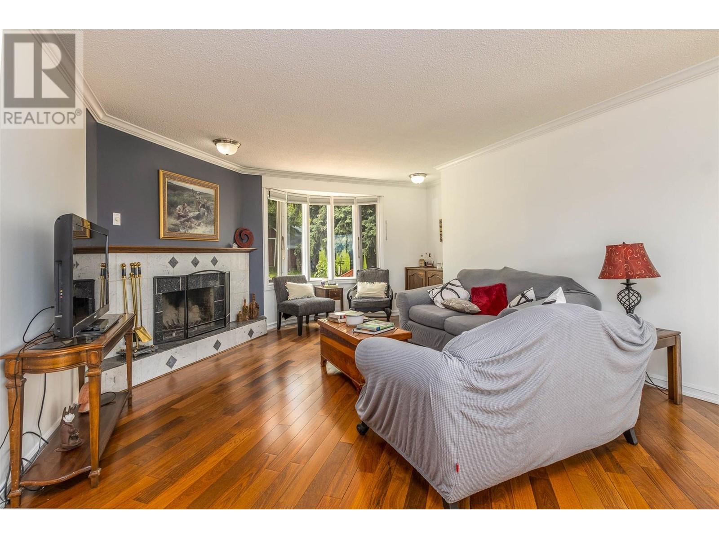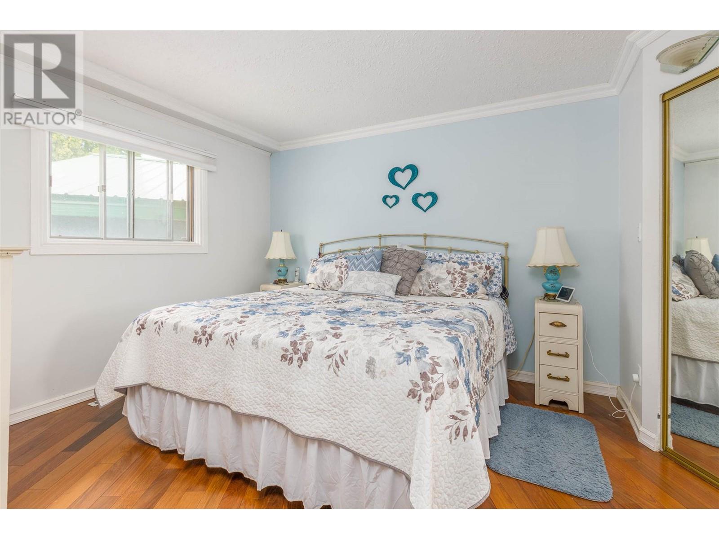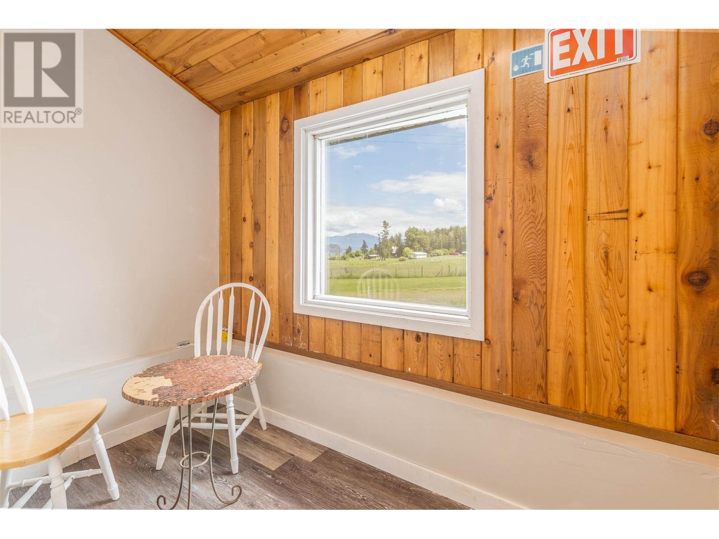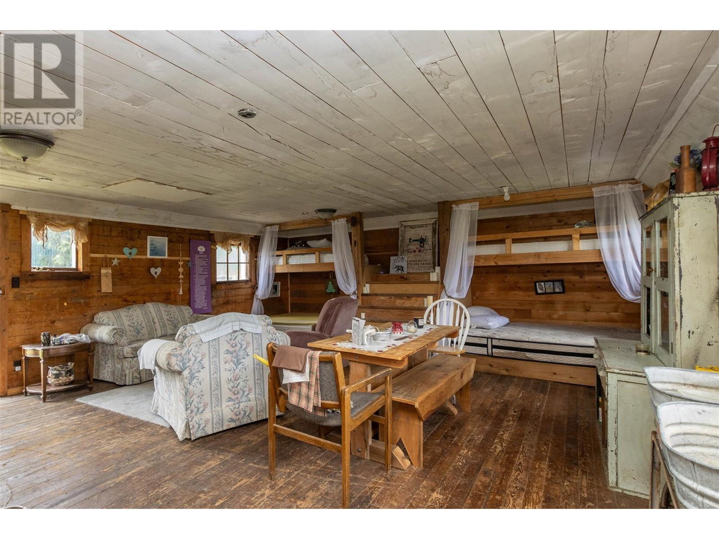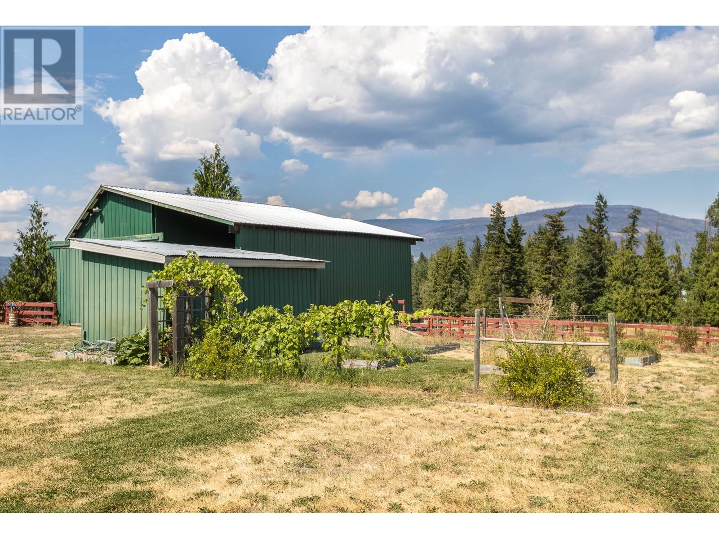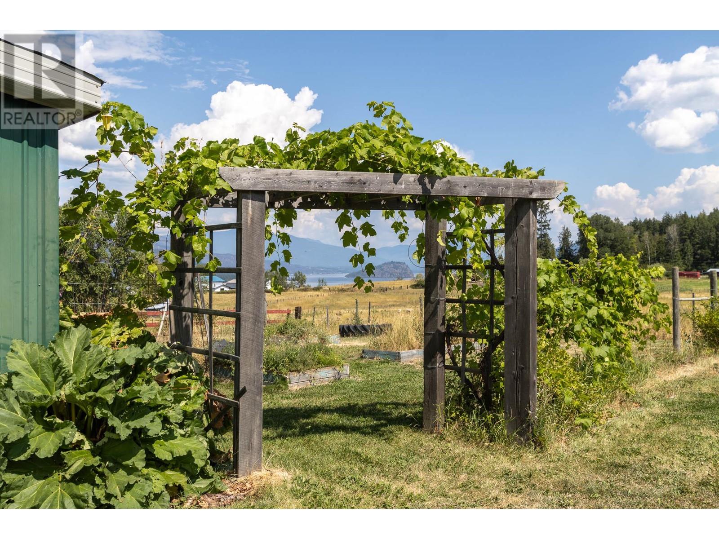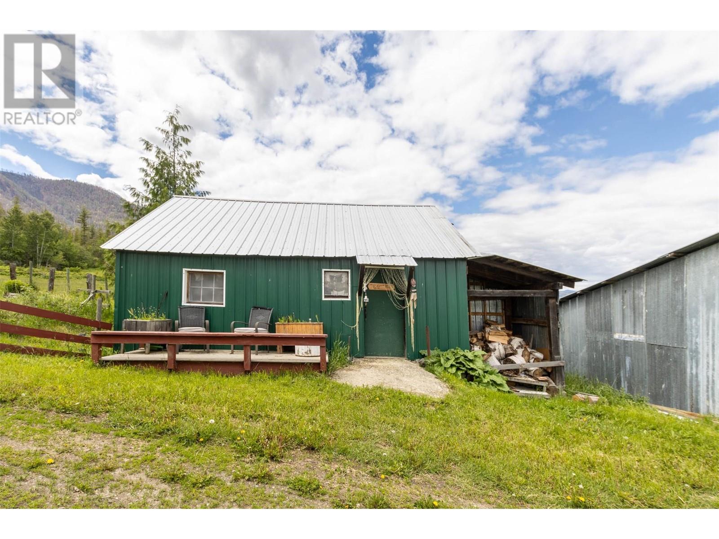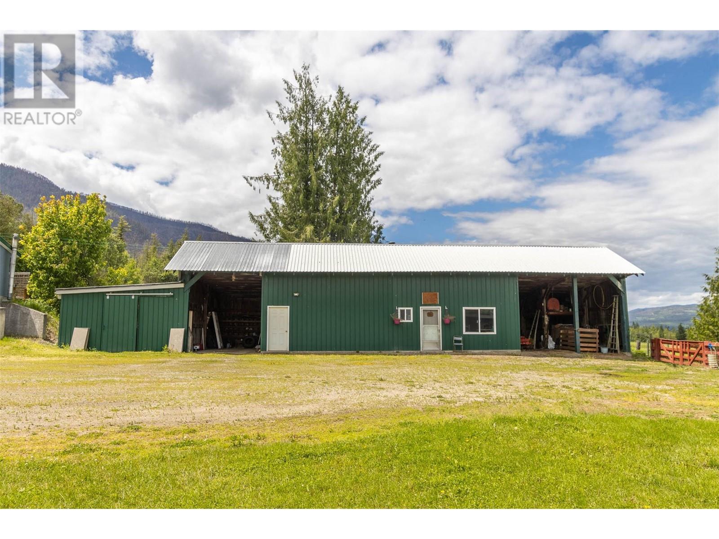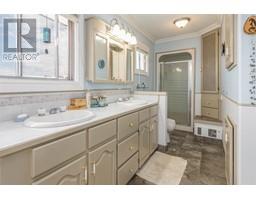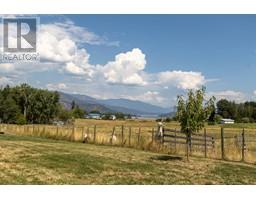4 Bedroom
5 Bathroom
2316 sqft
Ranch
Fireplace
Central Air Conditioning
Forced Air, See Remarks
Acreage
$1,000,000
Beautiful lakeview acreage with rancher home and multiple outbuildings. The main home with over 2,200 sqft of living space includes 3 bedrooms and a large kitchen to enjoy a stunning view of Copper Island. The primary bedroom on the main floor has an oversized 5pce ensuite with in floor heat and a double vanity. The walkout basement is perfect place for kids or guests. There is also a guest suite which would be perfect for short term rentals or visitors with its own bathroom and open living space. Outside you will find multiple outbuildings, including a 20x24 wood shop, a heated 40x25 shop with concrete floor and a small kitchen, a 24 x 20 she shed with power which is perfect as a bunk house, and a 48 x 20 shop with 200 amp power. The outbuildings are perfect for a hobbyist. Tons of parking including a 16' tall covered RV parking. Panoramic views of Copper Island and the Shuswap Lake while being on a very private road just minutes from town. (id:46227)
Property Details
|
MLS® Number
|
10315849 |
|
Property Type
|
Single Family |
|
Neigbourhood
|
Sorrento |
|
Amenities Near By
|
Park, Recreation, Schools |
|
Features
|
Central Island, One Balcony |
|
Parking Space Total
|
2 |
|
View Type
|
Lake View, Mountain View |
Building
|
Bathroom Total
|
5 |
|
Bedrooms Total
|
4 |
|
Architectural Style
|
Ranch |
|
Basement Type
|
Full |
|
Constructed Date
|
1969 |
|
Construction Style Attachment
|
Detached |
|
Cooling Type
|
Central Air Conditioning |
|
Exterior Finish
|
Brick, Stucco |
|
Fireplace Fuel
|
Mixed |
|
Fireplace Present
|
Yes |
|
Fireplace Type
|
Unknown |
|
Flooring Type
|
Ceramic Tile, Hardwood, Laminate |
|
Half Bath Total
|
2 |
|
Heating Fuel
|
Electric |
|
Heating Type
|
Forced Air, See Remarks |
|
Roof Material
|
Steel |
|
Roof Style
|
Unknown |
|
Stories Total
|
2 |
|
Size Interior
|
2316 Sqft |
|
Type
|
House |
|
Utility Water
|
Well |
Parking
Land
|
Acreage
|
Yes |
|
Land Amenities
|
Park, Recreation, Schools |
|
Sewer
|
Septic Tank |
|
Size Irregular
|
2.54 |
|
Size Total
|
2.54 Ac|1 - 5 Acres |
|
Size Total Text
|
2.54 Ac|1 - 5 Acres |
|
Zoning Type
|
Unknown |
Rooms
| Level |
Type |
Length |
Width |
Dimensions |
|
Lower Level |
Living Room |
|
|
24' x 15'5'' |
|
Lower Level |
Bedroom |
|
|
11'1'' x 12'10'' |
|
Lower Level |
Dining Nook |
|
|
6'2'' x 6' |
|
Lower Level |
Family Room |
|
|
16'2'' x 20'8'' |
|
Lower Level |
4pc Bathroom |
|
|
7'4'' x 7' |
|
Main Level |
Other |
|
|
7'4'' x 5'10'' |
|
Main Level |
5pc Ensuite Bath |
|
|
8'7'' x 17'8'' |
|
Main Level |
Primary Bedroom |
|
|
10'2'' x 15'6'' |
|
Main Level |
Laundry Room |
|
|
6'6'' x 6'1'' |
|
Main Level |
Full Bathroom |
|
|
7' x 7'8'' |
|
Main Level |
Bedroom |
|
|
9'7'' x 10'4'' |
|
Main Level |
Kitchen |
|
|
19'5'' x 15'4'' |
|
Main Level |
Dining Room |
|
|
10'10'' x 13'4'' |
|
Main Level |
Living Room |
|
|
14'4'' x 13'4'' |
|
Additional Accommodation |
Primary Bedroom |
|
|
15'7'' x 12' |
|
Additional Accommodation |
Partial Bathroom |
|
|
5'10'' x 4' |
|
Additional Accommodation |
Partial Bathroom |
|
|
7'11'' x 12'6'' |
|
Additional Accommodation |
Living Room |
|
|
25'10'' x 23'3'' |
https://www.realtor.ca/real-estate/27012357/1065-dilworth-road-sorrento-sorrento




