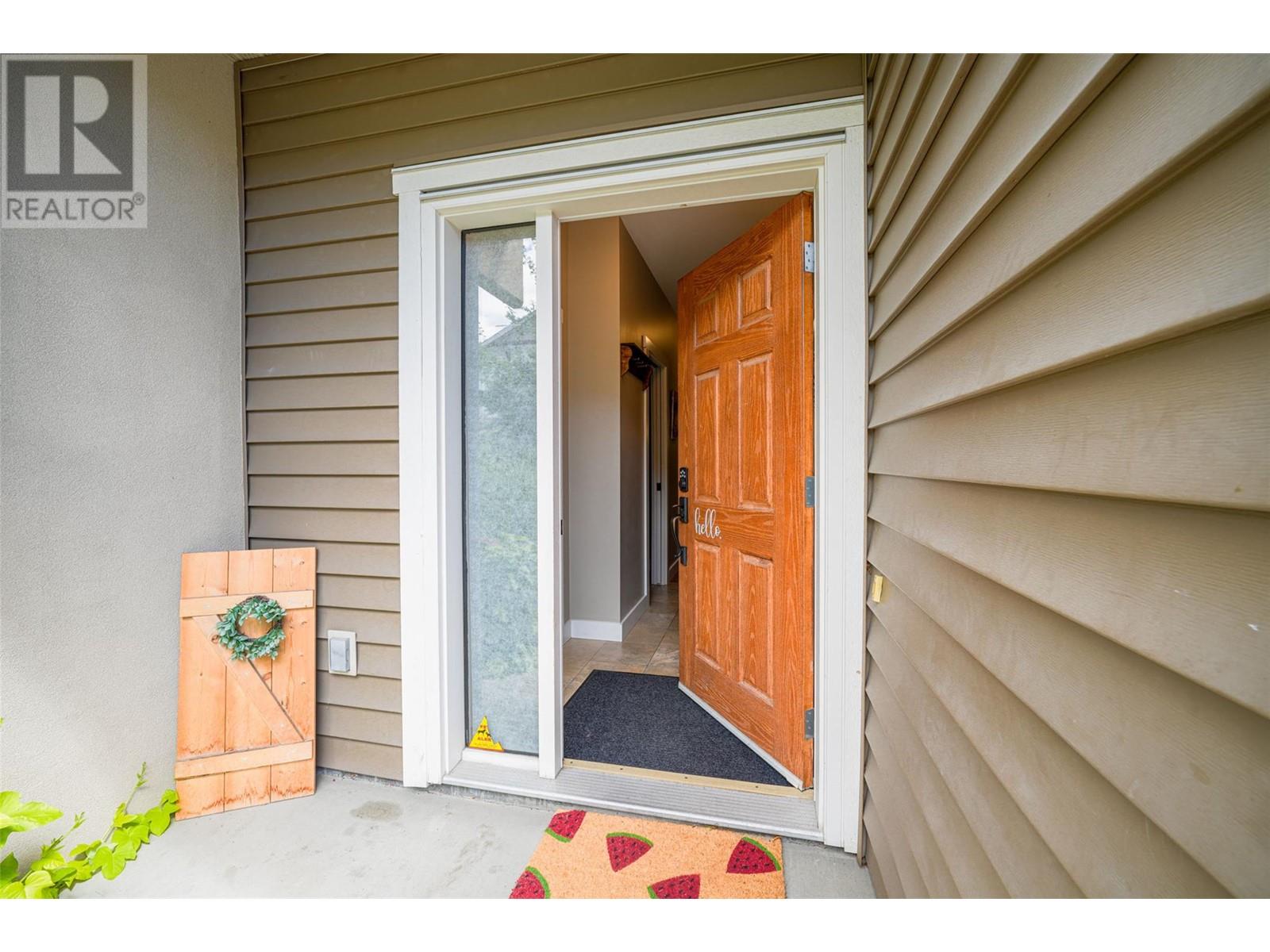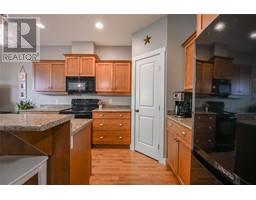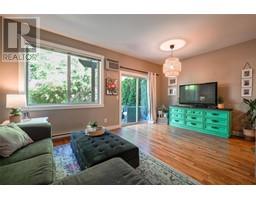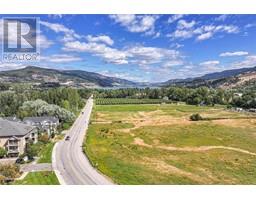3 Bedroom
3 Bathroom
1341 sqft
Wall Unit
Baseboard Heaters
$575,000Maintenance,
$443.84 Monthly
Step into this thoughtfully crafted 3-bedroom, 2.5-bathroom townhome, where modern design meets everyday comfort. The main floor showcases an airy, open-concept layout that flows effortlessly from the kitchen to the dining and living areas, making it perfect for gatherings and relaxed living. Enjoy quiet mornings or unwind in the evening on the charming patio just off the dining room. The attached 1-car garage provides extra convenience and storage, and a handy half bath completes the main floor. Upstairs, the spacious primary bedroom awaits, featuring a walk-in closet and a 3-piece ensuite with an oversized walk-in shower. Two additional bedrooms, a large main bath, and a well-placed laundry closet make the second floor as functional as it is comfortable. Ideally situated in Lake Country, this home offers walking-distance access to shops, schools, and parks. Commuting is a breeze with quick access to Highway 97, making it only a 30-minute drive to downtown Kelowna, 20 minutes to downtown Vernon, and just 10 minutes to Kelowna International Airport. Come check out this home! (id:46227)
Property Details
|
MLS® Number
|
10327846 |
|
Property Type
|
Single Family |
|
Neigbourhood
|
Lake Country East / Oyama |
|
Community Name
|
Powley Court |
|
Community Features
|
Pets Allowed With Restrictions |
|
Features
|
Central Island |
|
Parking Space Total
|
2 |
Building
|
Bathroom Total
|
3 |
|
Bedrooms Total
|
3 |
|
Constructed Date
|
2008 |
|
Construction Style Attachment
|
Attached |
|
Cooling Type
|
Wall Unit |
|
Fire Protection
|
Sprinkler System-fire |
|
Flooring Type
|
Carpeted, Ceramic Tile, Laminate, Linoleum |
|
Half Bath Total
|
1 |
|
Heating Fuel
|
Electric |
|
Heating Type
|
Baseboard Heaters |
|
Roof Material
|
Asphalt Shingle |
|
Roof Style
|
Unknown |
|
Stories Total
|
2 |
|
Size Interior
|
1341 Sqft |
|
Type
|
Row / Townhouse |
|
Utility Water
|
Municipal Water |
Parking
Land
|
Acreage
|
No |
|
Sewer
|
Municipal Sewage System |
|
Size Total Text
|
Under 1 Acre |
|
Zoning Type
|
Unknown |
Rooms
| Level |
Type |
Length |
Width |
Dimensions |
|
Second Level |
4pc Bathroom |
|
|
10'5'' x 10'6'' |
|
Second Level |
3pc Ensuite Bath |
|
|
7'3'' x 8'3'' |
|
Second Level |
Bedroom |
|
|
8'11'' x 10'6'' |
|
Second Level |
Bedroom |
|
|
8'10'' x 10'6'' |
|
Second Level |
Primary Bedroom |
|
|
10'5'' x 13'7'' |
|
Main Level |
Foyer |
|
|
5'3'' x 10'3'' |
|
Main Level |
2pc Bathroom |
|
|
Measurements not available |
|
Main Level |
Kitchen |
|
|
10'4'' x 13'7'' |
|
Main Level |
Dining Room |
|
|
10'4'' x 10'8'' |
|
Main Level |
Living Room |
|
|
7'5'' x 29'1'' |
https://www.realtor.ca/real-estate/27622293/10634-powley-court-unit-205-lake-country-lake-country-east-oyama


































































