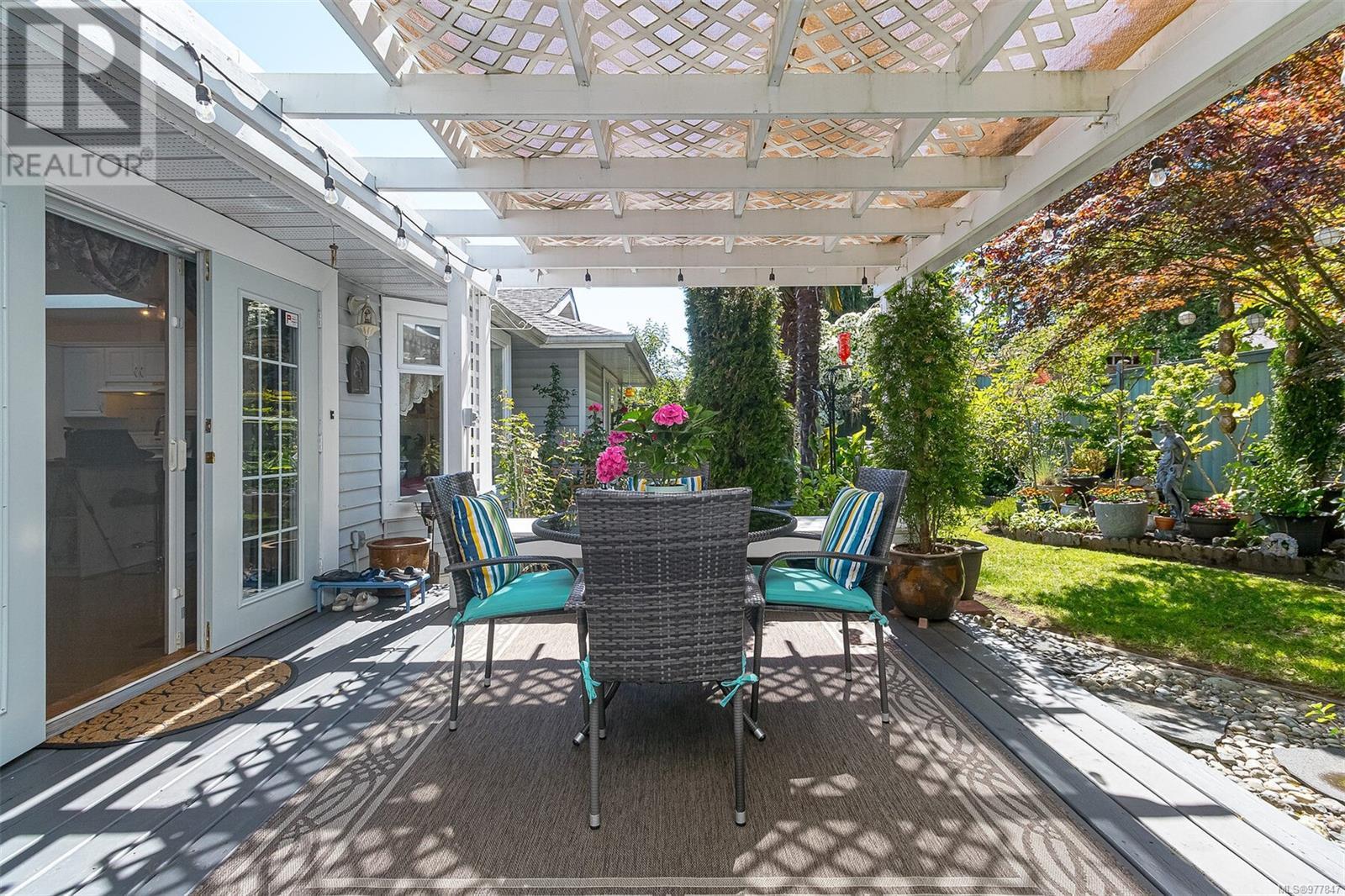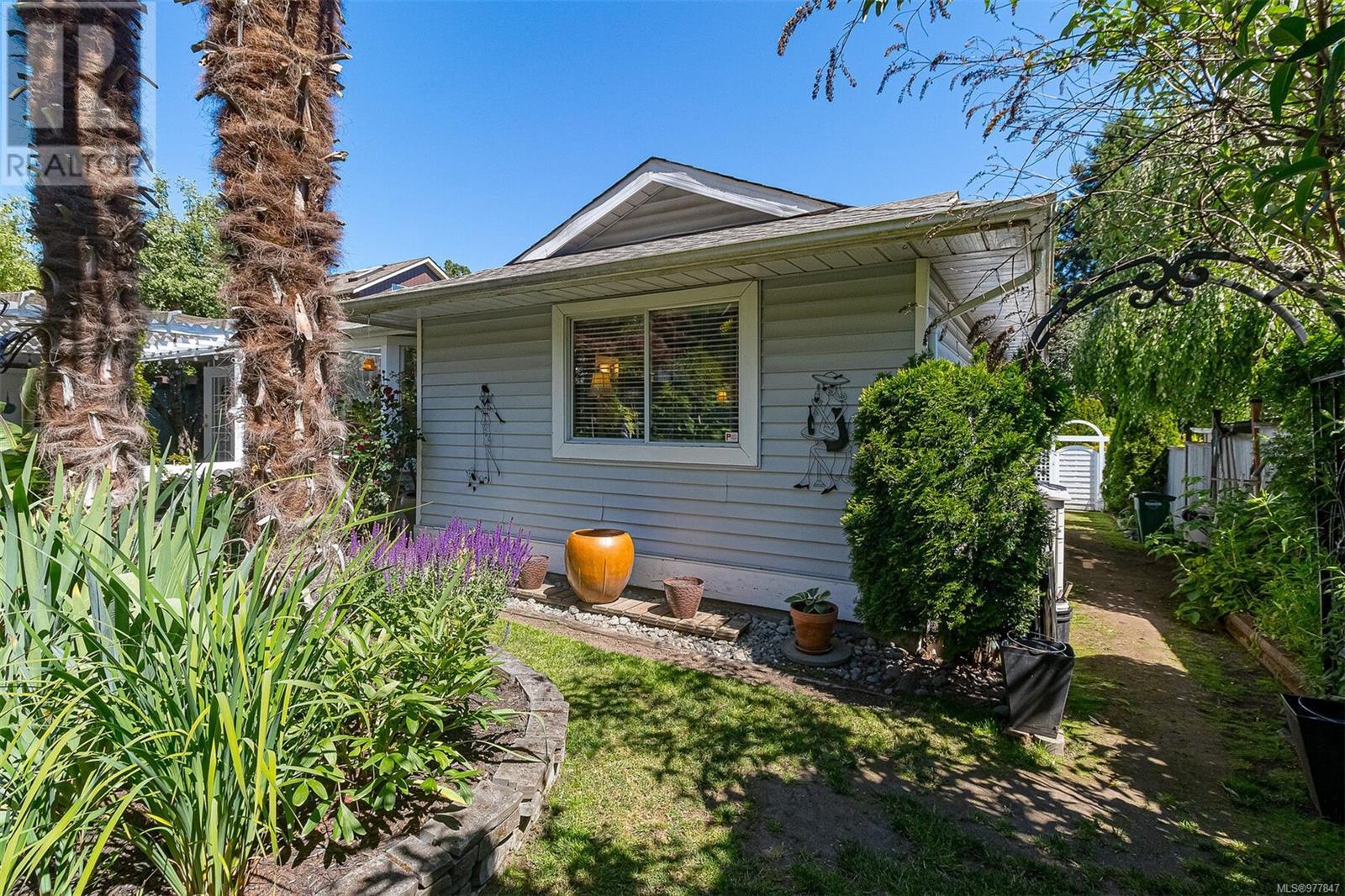3 Bedroom
2 Bathroom
2252 sqft
Westcoast
Fireplace
None
Baseboard Heaters
$1,000,000
Go Real Estate Group is proud to present this beautifully maintained single-level home, your oasis of tranquility and comfort. Featuring three bedrooms and two bathrooms, it offers ample space for relaxation and entertaining. The expansive living areas create a warm atmosphere, ideal for both gatherings and quiet moments. Built in 1986, this home has been lovingly cared for and includes a large garage along with an extensive crawlspace for all your storage needs. French doors open to a beautifully landscaped yard, showcasing multiple entertainment spaces and vibrant flower beds that will delight gardening enthusiasts. Embrace a lifestyle that embodies serenity and space—welcome to your inviting sanctuary! (id:46227)
Property Details
|
MLS® Number
|
977847 |
|
Property Type
|
Single Family |
|
Neigbourhood
|
Marigold |
|
Features
|
Central Location, Private Setting, Sloping, Other |
|
Parking Space Total
|
2 |
|
Plan
|
Vip43881 |
Building
|
Bathroom Total
|
2 |
|
Bedrooms Total
|
3 |
|
Appliances
|
Refrigerator, Stove, Washer, Dryer |
|
Architectural Style
|
Westcoast |
|
Constructed Date
|
1986 |
|
Cooling Type
|
None |
|
Fireplace Present
|
Yes |
|
Fireplace Total
|
1 |
|
Heating Fuel
|
Natural Gas |
|
Heating Type
|
Baseboard Heaters |
|
Size Interior
|
2252 Sqft |
|
Total Finished Area
|
1485 Sqft |
|
Type
|
House |
Land
|
Access Type
|
Road Access |
|
Acreage
|
No |
|
Size Irregular
|
6540 |
|
Size Total
|
6540 Sqft |
|
Size Total Text
|
6540 Sqft |
|
Zoning Type
|
Residential |
Rooms
| Level |
Type |
Length |
Width |
Dimensions |
|
Main Level |
Ensuite |
|
|
3-Piece |
|
Main Level |
Bathroom |
|
|
4-Piece |
|
Main Level |
Primary Bedroom |
14 ft |
12 ft |
14 ft x 12 ft |
|
Main Level |
Bedroom |
11 ft |
12 ft |
11 ft x 12 ft |
|
Main Level |
Bedroom |
11 ft |
12 ft |
11 ft x 12 ft |
|
Main Level |
Laundry Room |
5 ft |
12 ft |
5 ft x 12 ft |
|
Main Level |
Kitchen |
8 ft |
11 ft |
8 ft x 11 ft |
|
Main Level |
Eating Area |
8 ft |
8 ft |
8 ft x 8 ft |
|
Main Level |
Family Room |
12 ft |
12 ft |
12 ft x 12 ft |
|
Main Level |
Dining Room |
13 ft |
12 ft |
13 ft x 12 ft |
|
Main Level |
Entrance |
5 ft |
12 ft |
5 ft x 12 ft |
|
Main Level |
Living Room |
13 ft |
15 ft |
13 ft x 15 ft |
|
Other |
Porch |
6 ft |
15 ft |
6 ft x 15 ft |
https://www.realtor.ca/real-estate/27502283/1061-tulip-ave-saanich-marigold
































































