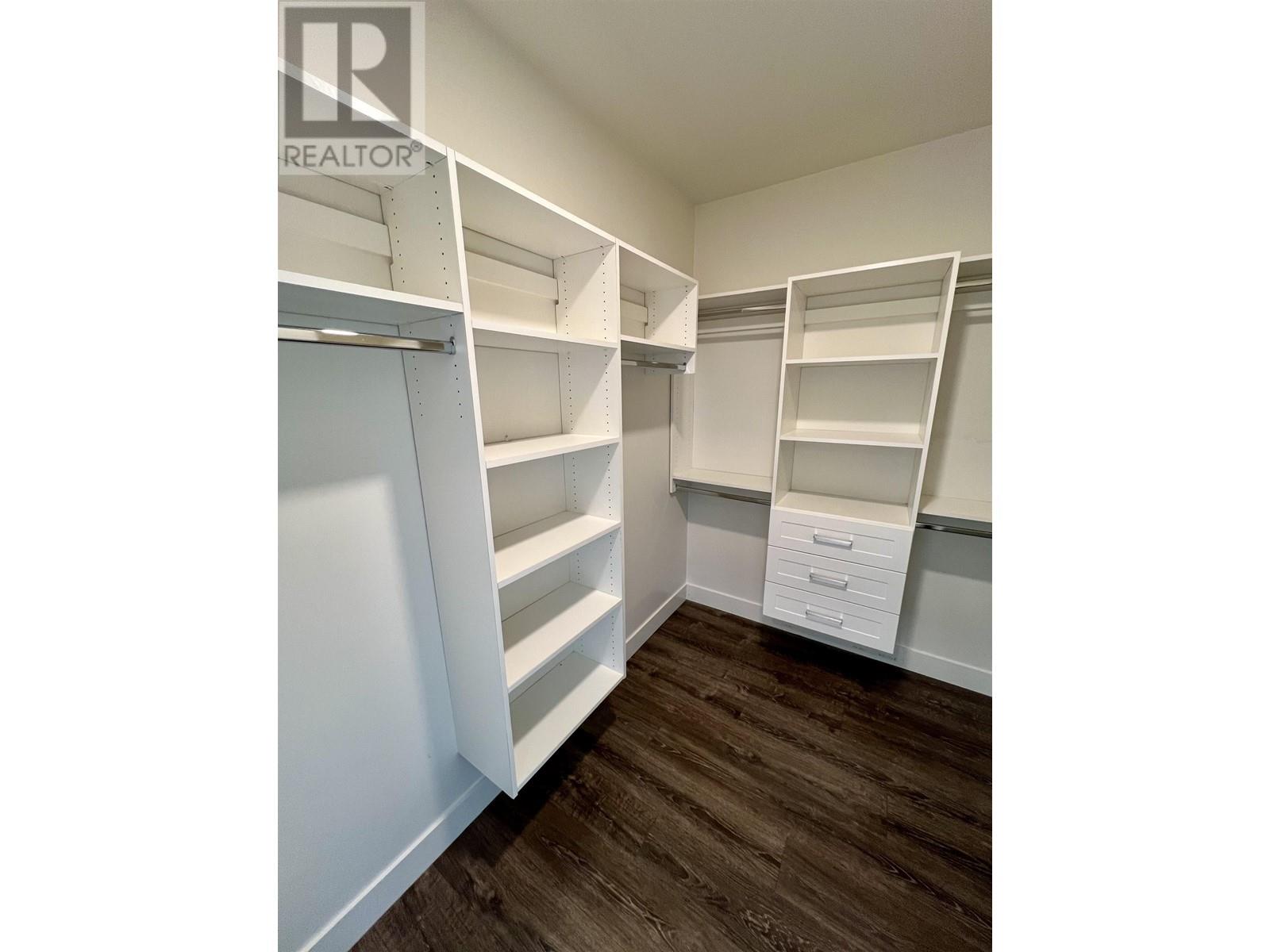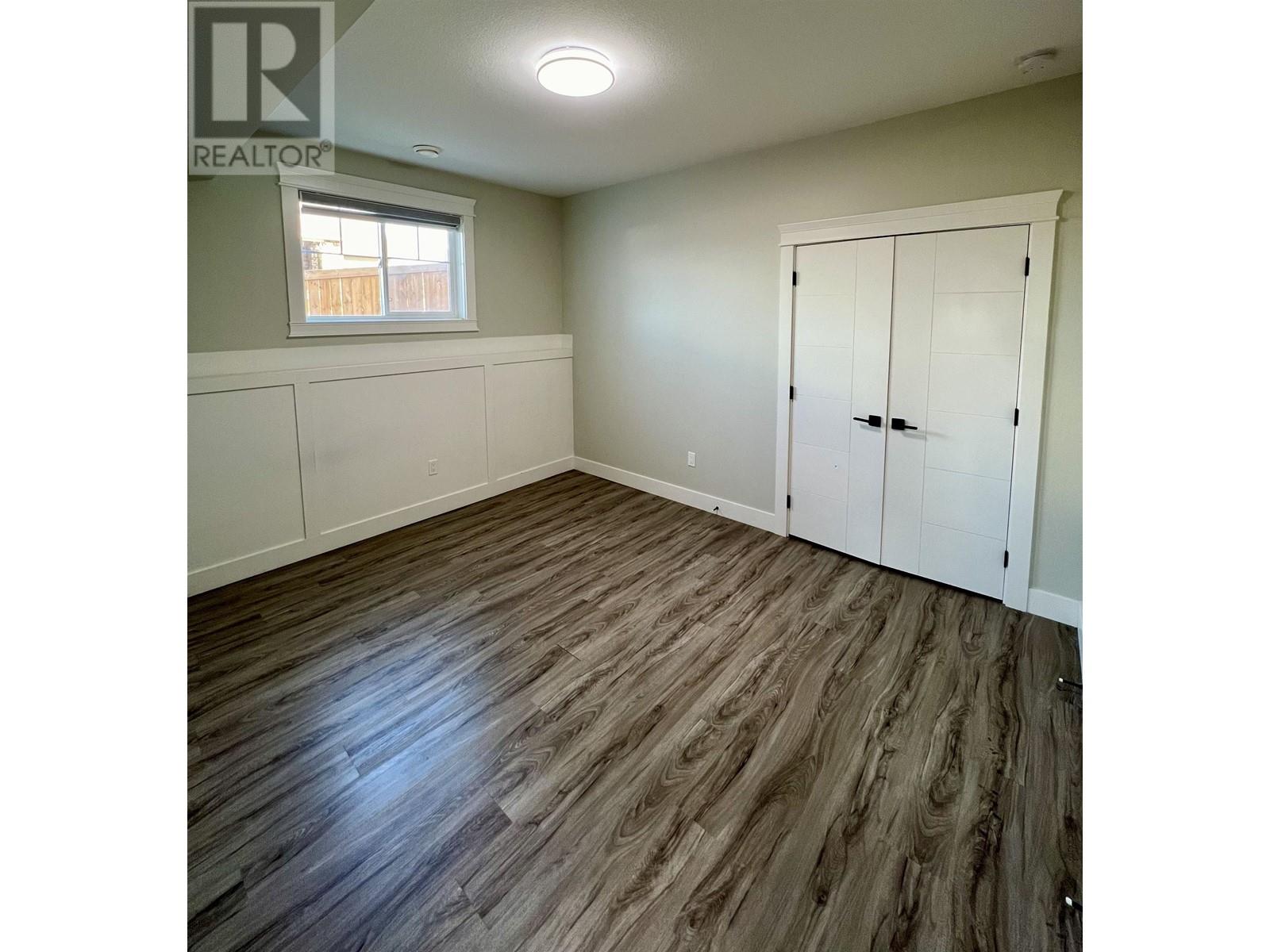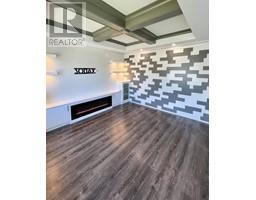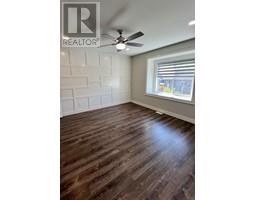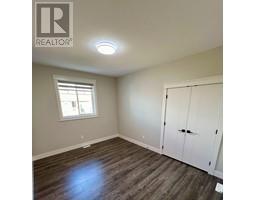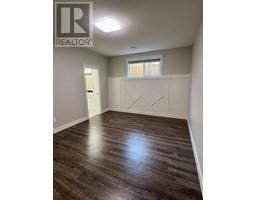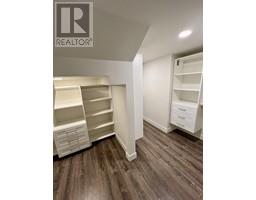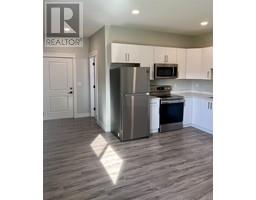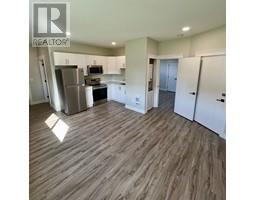6 Bedroom
5 Bathroom
3520 sqft
Basement Entry
Fireplace
Central Air Conditioning
Forced Air, Radiant/infra-Red Heat
$829,000
Welcome to this stunning modern 6-bedroom, 5-bathroom home, situated on a spacious private lot in the sought-after Cities NW. Originally designed by the builder as a personal residence, with high-end finishes at every turn. 8-foot solid front door, high ceilings, accent walls this home exudes elegance. The gourmet kitchen boasts a professional-grade appliance package and a large island, complemented by a Butler's Kitchen with its own fridge, stove and dishwasher. Two primary suite's which offer custom feature walls, luxurious ensuites, and walk-in closets. On the lower level, you'll find a spacious family theatre room with a wet bar, additional bedrooms and a 600 sq. ft. in-law or nanny suite with a private entrance. The heated oversized three-car garage has a triple driveway, room to park the RV! (id:46227)
Property Details
|
MLS® Number
|
R2924393 |
|
Property Type
|
Single Family |
Building
|
Bathroom Total
|
5 |
|
Bedrooms Total
|
6 |
|
Appliances
|
Washer, Dryer, Refrigerator, Stove, Dishwasher |
|
Architectural Style
|
Basement Entry |
|
Basement Development
|
Finished |
|
Basement Type
|
N/a (finished) |
|
Constructed Date
|
2020 |
|
Construction Style Attachment
|
Detached |
|
Cooling Type
|
Central Air Conditioning |
|
Fireplace Present
|
Yes |
|
Fireplace Total
|
1 |
|
Foundation Type
|
Concrete Perimeter |
|
Heating Fuel
|
Natural Gas |
|
Heating Type
|
Forced Air, Radiant/infra-red Heat |
|
Roof Material
|
Asphalt Shingle |
|
Roof Style
|
Conventional |
|
Stories Total
|
2 |
|
Size Interior
|
3520 Sqft |
|
Type
|
House |
|
Utility Water
|
Municipal Water |
Parking
Land
|
Acreage
|
No |
|
Size Irregular
|
7375 |
|
Size Total
|
7375 Sqft |
|
Size Total Text
|
7375 Sqft |
Rooms
| Level |
Type |
Length |
Width |
Dimensions |
|
Basement |
Media |
19 ft ,7 in |
17 ft ,3 in |
19 ft ,7 in x 17 ft ,3 in |
|
Basement |
Bedroom 4 |
12 ft ,6 in |
11 ft |
12 ft ,6 in x 11 ft |
|
Basement |
Kitchen |
9 ft ,6 in |
9 ft ,2 in |
9 ft ,6 in x 9 ft ,2 in |
|
Lower Level |
Primary Bedroom |
16 ft ,2 in |
11 ft ,9 in |
16 ft ,2 in x 11 ft ,9 in |
|
Lower Level |
Living Room |
15 ft |
7 ft ,8 in |
15 ft x 7 ft ,8 in |
|
Lower Level |
Bedroom 5 |
13 ft ,1 in |
10 ft ,8 in |
13 ft ,1 in x 10 ft ,8 in |
|
Main Level |
Living Room |
15 ft |
13 ft ,8 in |
15 ft x 13 ft ,8 in |
|
Main Level |
Kitchen |
16 ft ,4 in |
9 ft ,7 in |
16 ft ,4 in x 9 ft ,7 in |
|
Main Level |
Dining Room |
16 ft ,4 in |
9 ft ,2 in |
16 ft ,4 in x 9 ft ,2 in |
|
Main Level |
Kitchen |
13 ft ,5 in |
6 ft |
13 ft ,5 in x 6 ft |
|
Main Level |
Laundry Room |
7 ft ,4 in |
5 ft ,6 in |
7 ft ,4 in x 5 ft ,6 in |
|
Main Level |
Primary Bedroom |
15 ft ,1 in |
13 ft ,1 in |
15 ft ,1 in x 13 ft ,1 in |
|
Main Level |
Bedroom 2 |
13 ft ,6 in |
10 ft ,6 in |
13 ft ,6 in x 10 ft ,6 in |
|
Main Level |
Bedroom 3 |
13 ft ,4 in |
11 ft ,5 in |
13 ft ,4 in x 11 ft ,5 in |
https://www.realtor.ca/real-estate/27400477/10608-109-street-fort-st-john



















