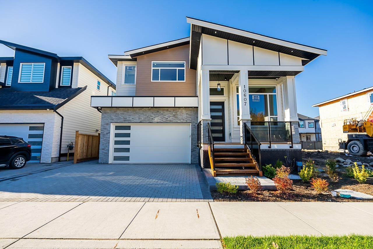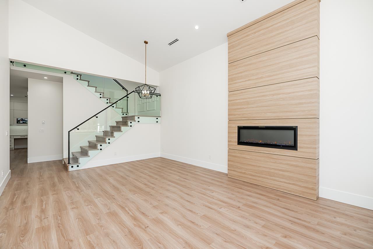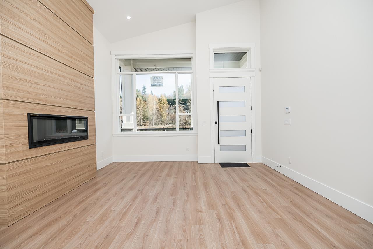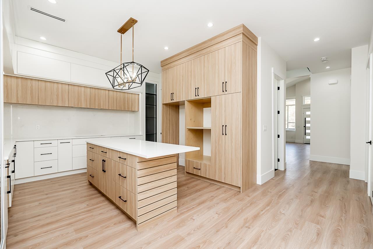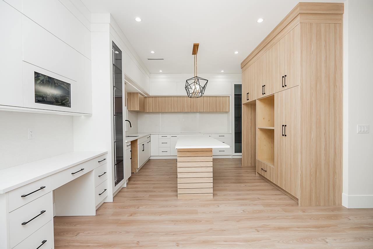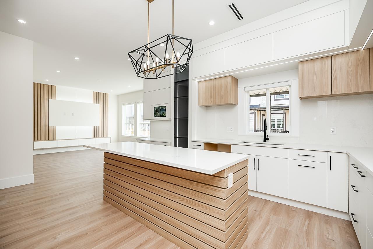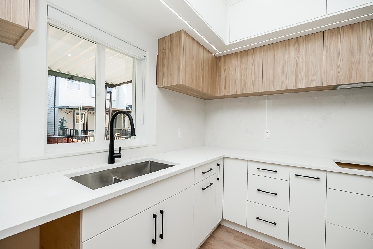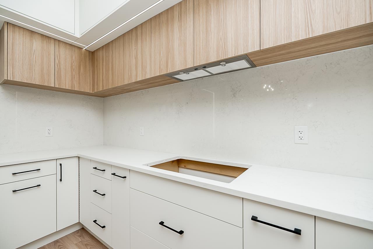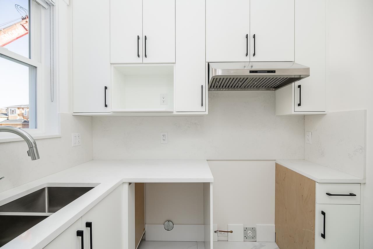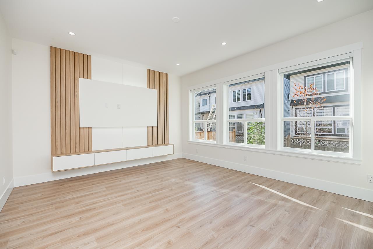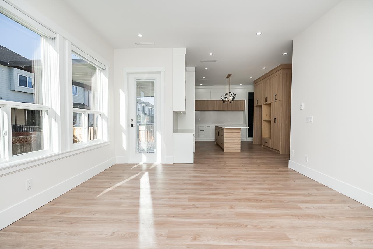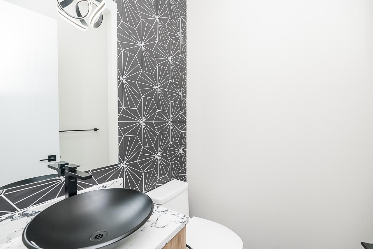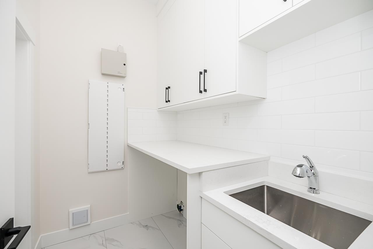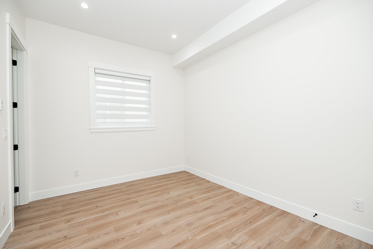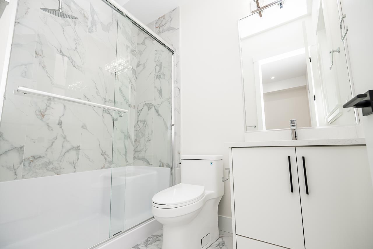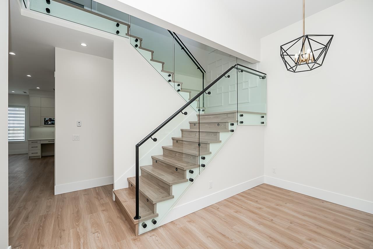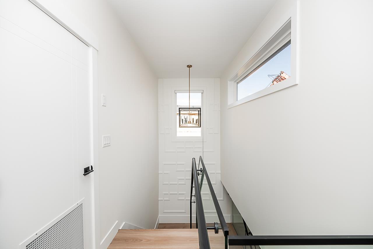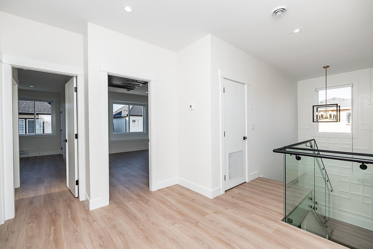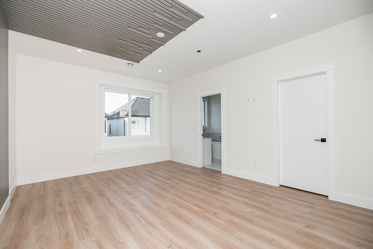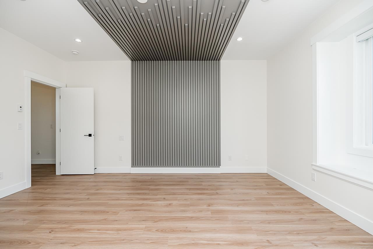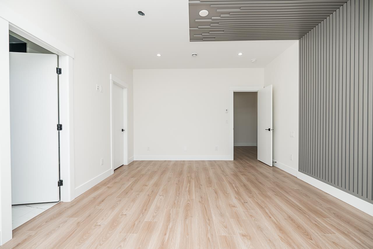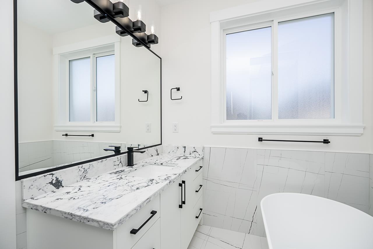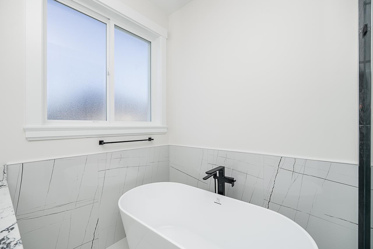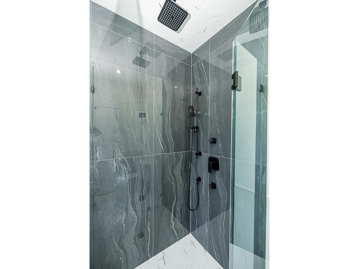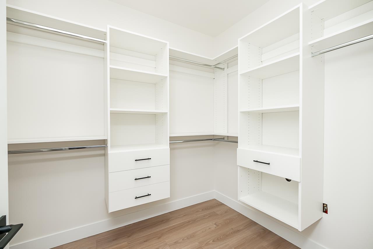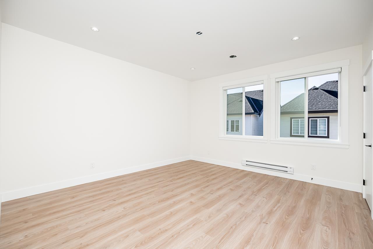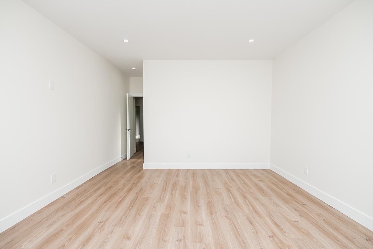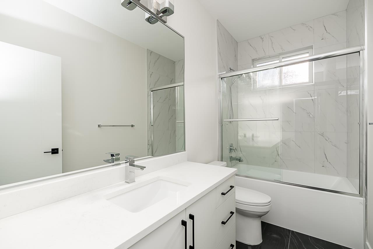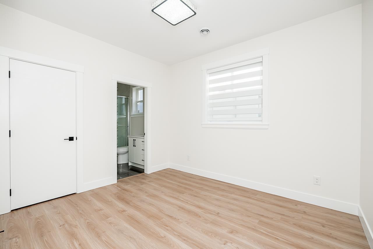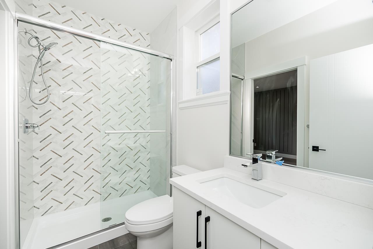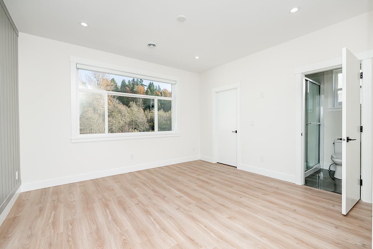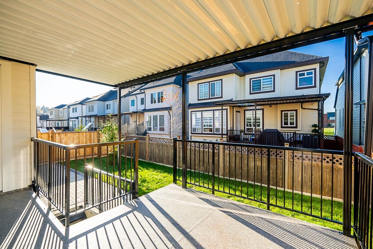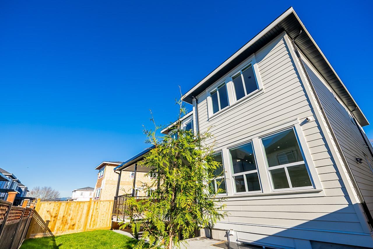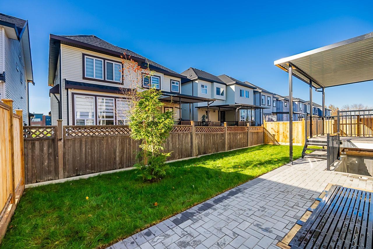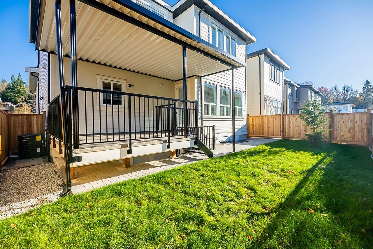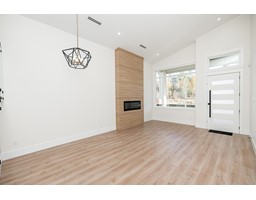7 Bedroom
7 Bathroom
4076 sqft
2 Level, 3 Level
Fireplace
Radiant Heat
$1,988,888
BRAND NEW HOME! Custom 8-BED + 7BATH, magnificent home in a family oriented neighbourhood in North Surrey. Spacious home with over 4000 sqft of built space + 400 sqft garage, 2 storey w/basement (3 level) on a 4,038 sqft lot. Main floor boasts living and family room, stylish main kitchen plus spice/wok kitchen, 2 pc powder bathroom, laundry/mud room & has 1 giant guest bedrm with full bath. All 3 levels have radiant floor heating & air con. Above, you have 4 huge bedrooms with 3 ensuite baths. Vaulted high ceilings, granite countertops all throughout, quality plumbing, workmanship, and light fixtures. Basement mortgage helper (2+1) rental suites bringing in extra income. 2 min drive to Scott Road Skytrain station, steps from schools, transit, major routes, etc. (id:46227)
Property Details
|
MLS® Number
|
R2926891 |
|
Property Type
|
Single Family |
|
Parking Space Total
|
4 |
Building
|
Bathroom Total
|
7 |
|
Bedrooms Total
|
7 |
|
Age
|
1 Years |
|
Appliances
|
Washer, Dryer, Refrigerator, Stove, Dishwasher, Garage Door Opener, Central Vacuum |
|
Architectural Style
|
2 Level, 3 Level |
|
Construction Style Attachment
|
Detached |
|
Fireplace Present
|
Yes |
|
Fireplace Total
|
1 |
|
Heating Type
|
Radiant Heat |
|
Size Interior
|
4076 Sqft |
|
Type
|
House |
|
Utility Water
|
Municipal Water |
Parking
Land
|
Acreage
|
No |
|
Size Irregular
|
4038 |
|
Size Total
|
4038 Sqft |
|
Size Total Text
|
4038 Sqft |
https://www.realtor.ca/real-estate/27433466/10607-124a-street-surrey


