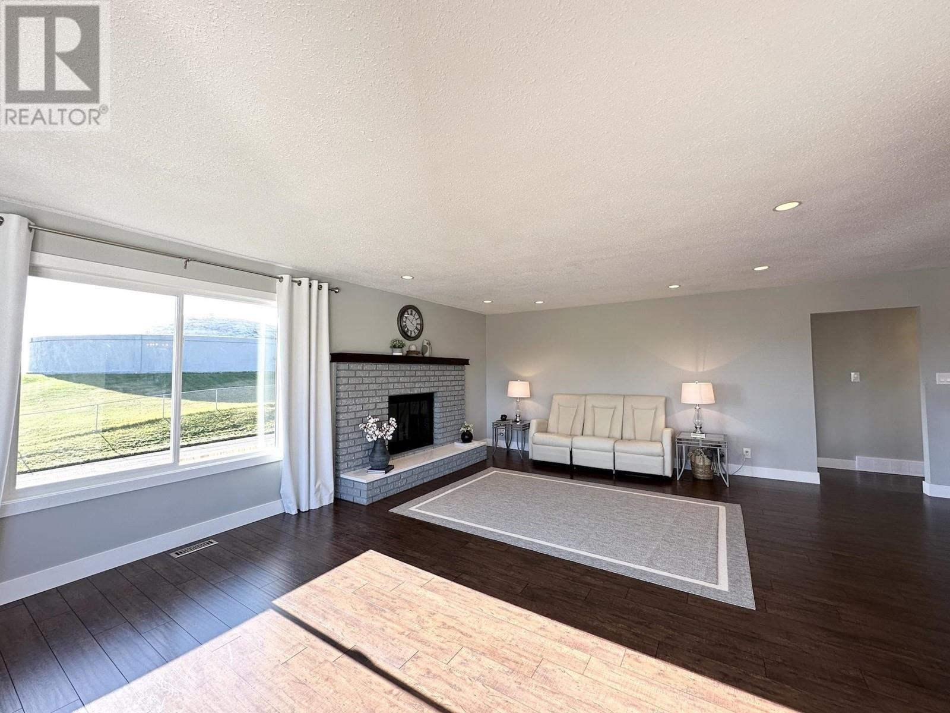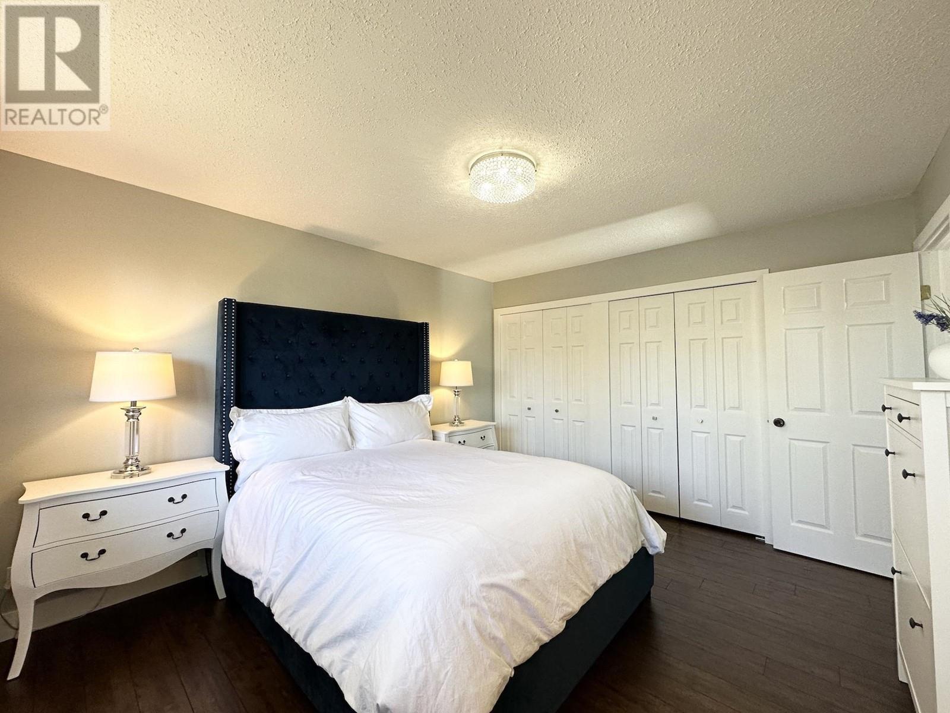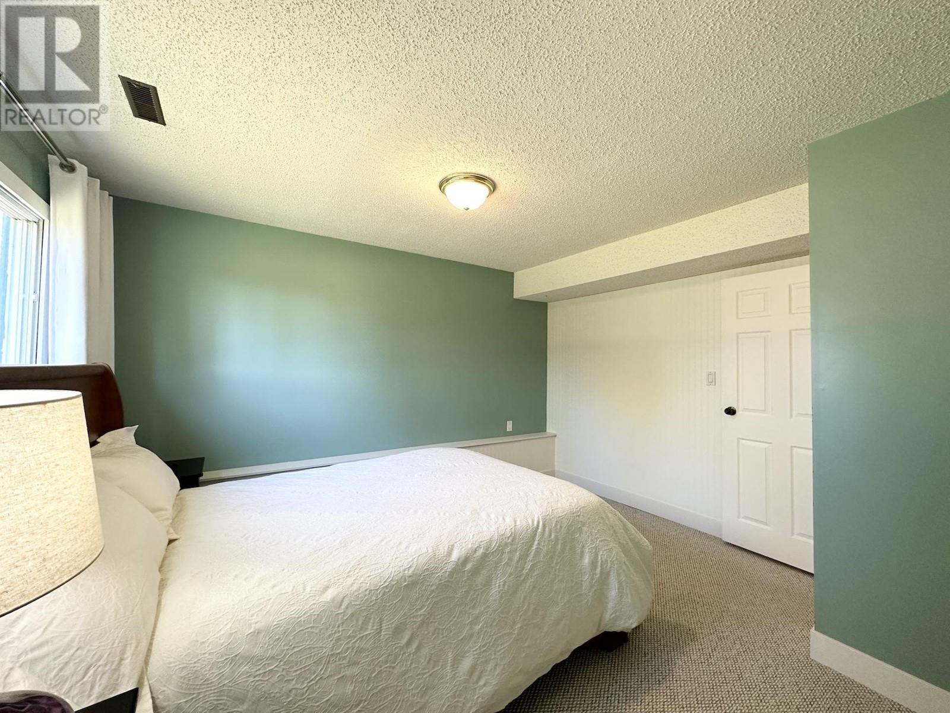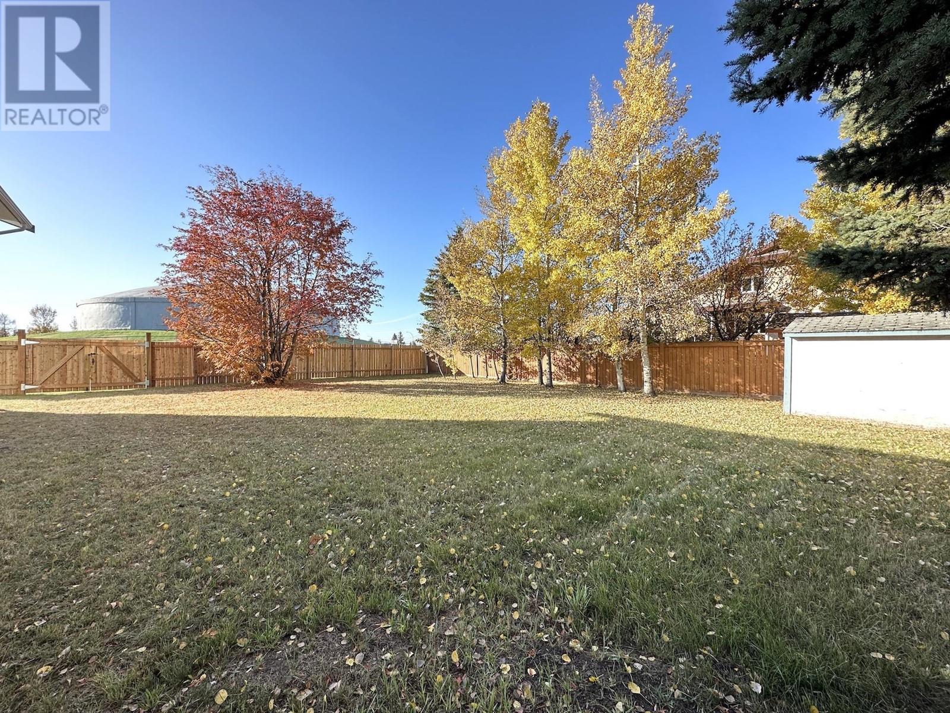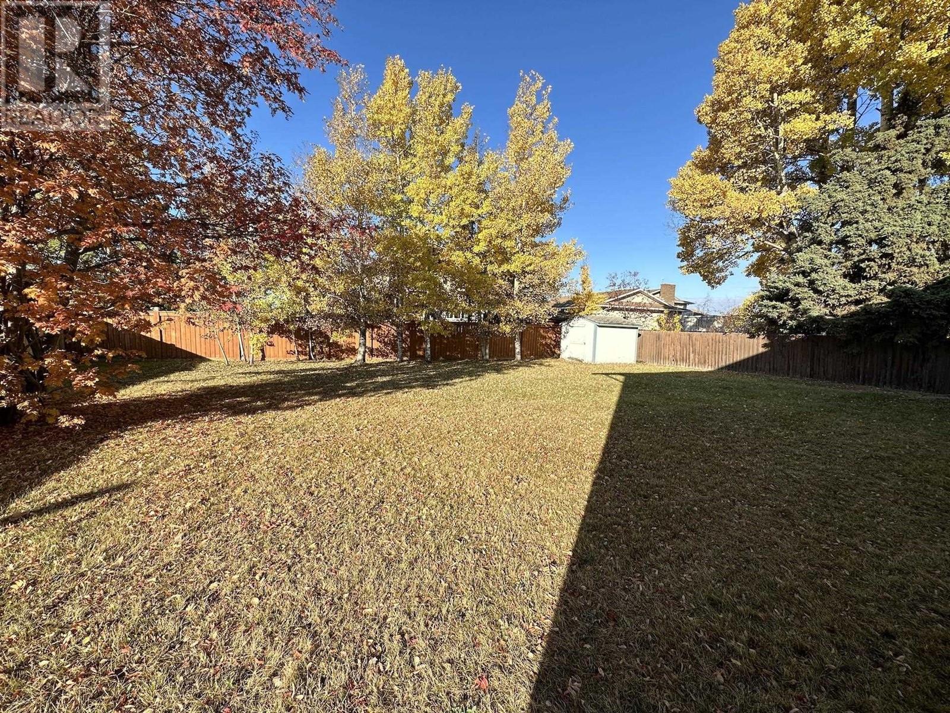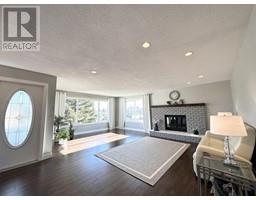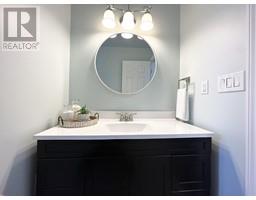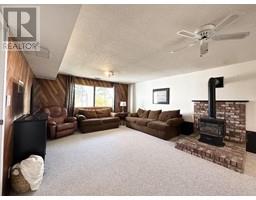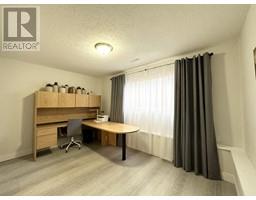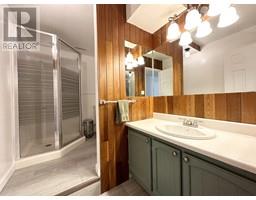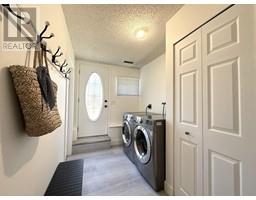5 Bedroom
3 Bathroom
2728 sqft
Fireplace
Forced Air
$499,900
* PREC - Personal Real Estate Corporation. This beautiful home is tucked away on a spacious corner treed lot, offering ultimate privacy & being located within proximity to schools & shopping. Upon approaching the property, you'll be greeted with the charm of its white stucco exterior featuring tasteful arched entrances & sundeck, immediately signalling beauty & elegance. Ease of access is key, highlighted by the double-wide side gate, providing you with convenient storage. Step inside, & you'll find the interior to be just as impressive. The expansive living area, adorned with updated elegant finishes, boasts brand-new carpeting installed by Rosebrook. Cozy up next to the gas & wood fireplaces, & create warm memories that will last a lifetime. This home is nothing short of extraordinary, stop by and view this beauty today! Updates done; Deck (2016) Roof (2017) Upstairs flooring (2019) Kitchen; doors refaced, granite countertops backsplash (2020) HWT (2023) Bsmt: flooring (2023) (id:46227)
Property Details
|
MLS® Number
|
R2936857 |
|
Property Type
|
Single Family |
Building
|
Bathroom Total
|
3 |
|
Bedrooms Total
|
5 |
|
Appliances
|
Washer/dryer Combo, Dishwasher, Hot Tub, Range, Refrigerator |
|
Basement Development
|
Finished |
|
Basement Type
|
Full (finished) |
|
Constructed Date
|
1979 |
|
Construction Style Attachment
|
Detached |
|
Fireplace Present
|
Yes |
|
Fireplace Total
|
2 |
|
Foundation Type
|
Concrete Perimeter |
|
Heating Fuel
|
Natural Gas |
|
Heating Type
|
Forced Air |
|
Roof Material
|
Asphalt Shingle |
|
Roof Style
|
Conventional |
|
Stories Total
|
2 |
|
Size Interior
|
2728 Sqft |
|
Type
|
House |
|
Utility Water
|
Municipal Water |
Parking
Land
|
Acreage
|
No |
|
Size Irregular
|
9583 |
|
Size Total
|
9583 Sqft |
|
Size Total Text
|
9583 Sqft |
Rooms
| Level |
Type |
Length |
Width |
Dimensions |
|
Lower Level |
Family Room |
15 ft ,4 in |
19 ft ,9 in |
15 ft ,4 in x 19 ft ,9 in |
|
Lower Level |
Family Room |
10 ft ,9 in |
14 ft ,3 in |
10 ft ,9 in x 14 ft ,3 in |
|
Lower Level |
Foyer |
15 ft |
10 ft ,1 in |
15 ft x 10 ft ,1 in |
|
Lower Level |
Bedroom 4 |
9 ft ,2 in |
13 ft ,6 in |
9 ft ,2 in x 13 ft ,6 in |
|
Lower Level |
Bedroom 5 |
12 ft |
13 ft ,9 in |
12 ft x 13 ft ,9 in |
|
Lower Level |
Laundry Room |
6 ft ,7 in |
17 ft ,2 in |
6 ft ,7 in x 17 ft ,2 in |
|
Main Level |
Living Room |
15 ft ,8 in |
21 ft ,1 in |
15 ft ,8 in x 21 ft ,1 in |
|
Main Level |
Dining Room |
12 ft ,8 in |
13 ft ,8 in |
12 ft ,8 in x 13 ft ,8 in |
|
Main Level |
Kitchen |
15 ft ,4 in |
11 ft ,2 in |
15 ft ,4 in x 11 ft ,2 in |
|
Main Level |
Primary Bedroom |
11 ft ,7 in |
13 ft ,1 in |
11 ft ,7 in x 13 ft ,1 in |
|
Main Level |
Bedroom 2 |
9 ft ,6 in |
10 ft ,4 in |
9 ft ,6 in x 10 ft ,4 in |
|
Main Level |
Bedroom 3 |
12 ft ,7 in |
13 ft ,1 in |
12 ft ,7 in x 13 ft ,1 in |
https://www.realtor.ca/real-estate/27556874/10604-105-street-fort-st-john














