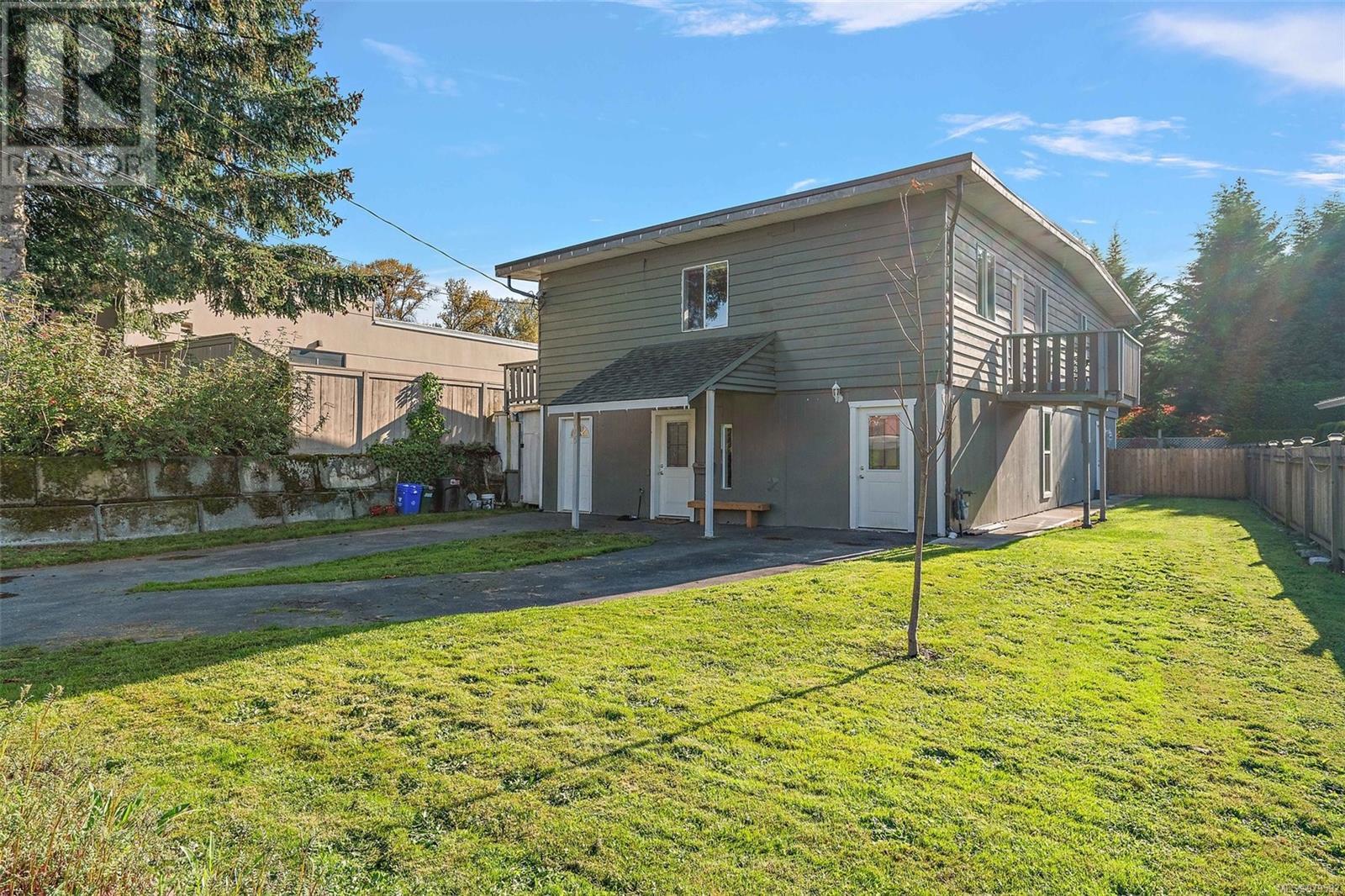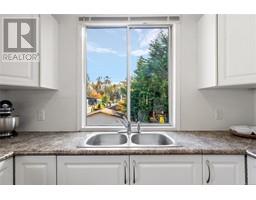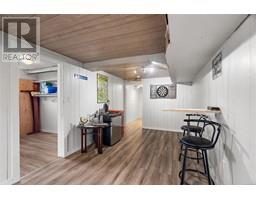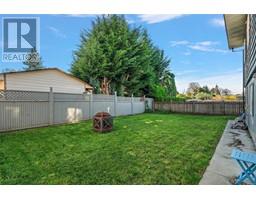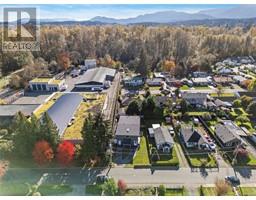3 Bedroom
2 Bathroom
3020 sqft
None
Forced Air
$559,900
Discover the perfect blend of character and modern living in this stunning 3-bedroom, 2-bath home, offering over 3,000 sq ft of versatile space. The inviting open floor plan creates an ideal flow for entertaining and everyday living, with large windows that fill the home with natural light. With options to build a suite, you can customize this space to fit your needs, whether for guests, a home office, or rental option. The charming details throughout enhance the home's unique appeal, making it a true gem. Don't miss the opportunity to call this delightful property your own! (id:46227)
Property Details
|
MLS® Number
|
979592 |
|
Property Type
|
Single Family |
|
Neigbourhood
|
East Duncan |
|
Features
|
Central Location, Other |
|
Parking Space Total
|
2 |
|
Plan
|
Vip11021 |
Building
|
Bathroom Total
|
2 |
|
Bedrooms Total
|
3 |
|
Appliances
|
Refrigerator, Stove, Washer, Dryer |
|
Constructed Date
|
1988 |
|
Cooling Type
|
None |
|
Heating Fuel
|
Natural Gas |
|
Heating Type
|
Forced Air |
|
Size Interior
|
3020 Sqft |
|
Total Finished Area
|
3020 Sqft |
|
Type
|
House |
Parking
Land
|
Acreage
|
No |
|
Size Irregular
|
5880 |
|
Size Total
|
5880 Sqft |
|
Size Total Text
|
5880 Sqft |
|
Zoning Description
|
Ldr |
|
Zoning Type
|
Residential |
Rooms
| Level |
Type |
Length |
Width |
Dimensions |
|
Lower Level |
Storage |
|
|
6'11 x 9'2 |
|
Lower Level |
Office |
|
|
11'7 x 9'2 |
|
Lower Level |
Family Room |
|
|
25'7 x 9'3 |
|
Lower Level |
Utility Room |
|
|
9'1 x 4'10 |
|
Lower Level |
Storage |
|
|
32'4 x 9'2 |
|
Lower Level |
Recreation Room |
|
|
51'8 x 9'3 |
|
Main Level |
Ensuite |
|
|
4'9 x 9'2 |
|
Main Level |
Primary Bedroom |
|
|
19'3 x 9'2 |
|
Main Level |
Living Room |
|
|
25'4 x 19'0 |
|
Main Level |
Kitchen |
|
|
15'3 x 9'4 |
|
Main Level |
Dining Room |
|
|
10'11 x 9'9 |
|
Main Level |
Bedroom |
|
|
9'3 x 9'2 |
|
Main Level |
Bedroom |
|
|
9'2 x 9'2 |
|
Main Level |
Bathroom |
|
|
11'6 x 9'5 |
https://www.realtor.ca/real-estate/27589681/1060-wharncliffe-rd-duncan-east-duncan





























