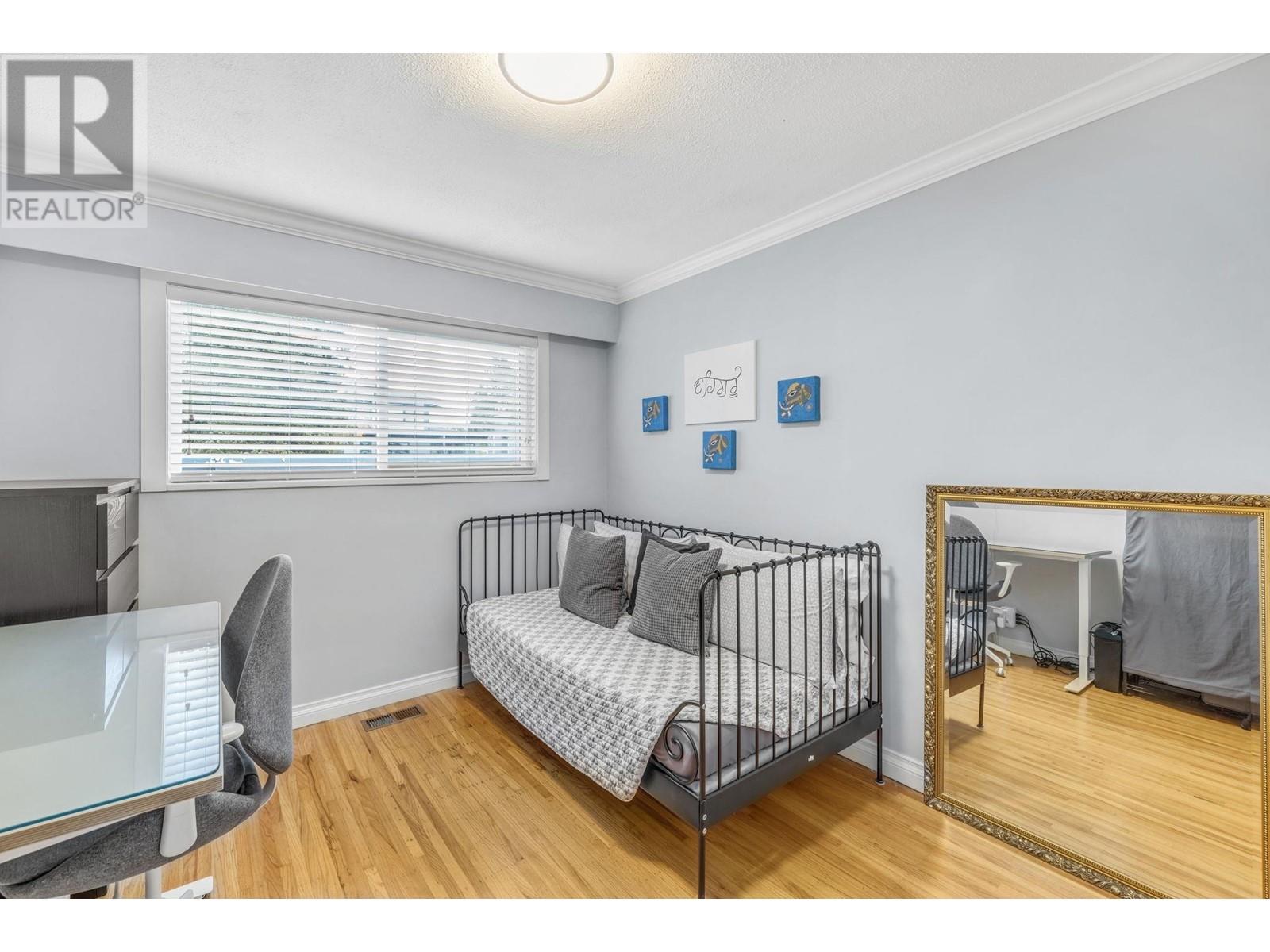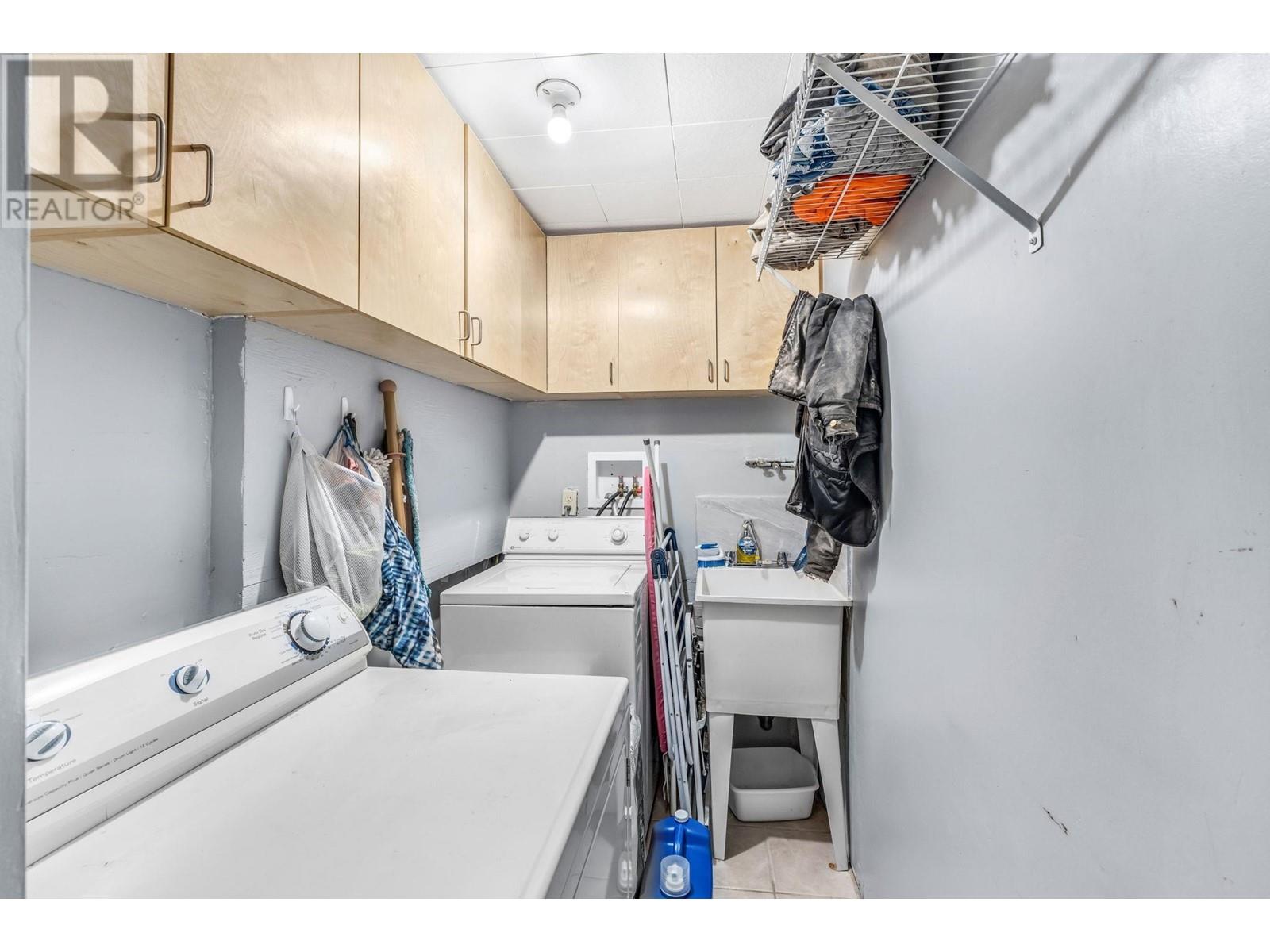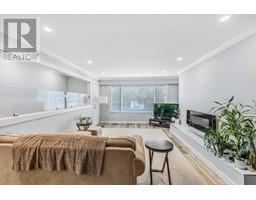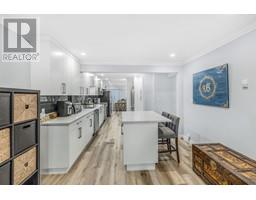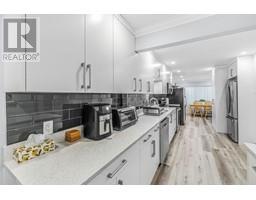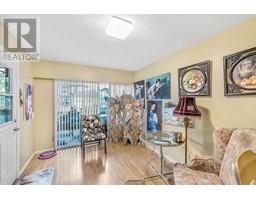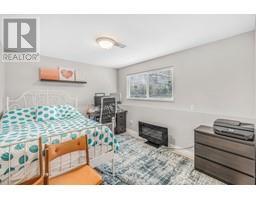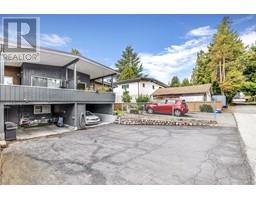1060-1062 Ridley Drive Burnaby, British Columbia V5A 2N8
10 Bedroom
6 Bathroom
5130 sqft
2 Level
Fireplace
Forced Air
$2,990,000
Very well updated Sperling-Duthie side by side Duplex, 70X125 level lot with back lane. Newer windows, 4 Kitchens, 3 Laundries, 3 Bedrooms Up on both sides and both lower sides have 2 Bedrooms Down. 5130 Sqft in total plus a detached garage. Excellent Tenants would love to stay, $8519/M($102,231/yr). Quiet neighbourhood, close to SFU, minutes to shopping/rec centre. School catchments: K-7 Lochdale Community,8-12 famous Burnaby North Secondary. Move in or rent out, lots of potential. Come to find out your opportunity. (id:46227)
Property Details
| MLS® Number | R2935765 |
| Property Type | Single Family |
| Features | Elevator |
| Parking Space Total | 8 |
Building
| Bathroom Total | 6 |
| Bedrooms Total | 10 |
| Amenities | Laundry - In Suite, Shared Laundry |
| Appliances | All |
| Architectural Style | 2 Level |
| Basement Development | Finished |
| Basement Features | Unknown |
| Basement Type | Unknown (finished) |
| Constructed Date | 1968 |
| Construction Style Attachment | Detached |
| Fireplace Present | Yes |
| Fireplace Total | 4 |
| Heating Type | Forced Air |
| Size Interior | 5130 Sqft |
| Type | House |
Parking
| Detached Garage |
Land
| Acreage | No |
| Size Frontage | 70 Ft |
| Size Irregular | 8751 |
| Size Total | 8751 Sqft |
| Size Total Text | 8751 Sqft |
https://www.realtor.ca/real-estate/27546094/1060-1062-ridley-drive-burnaby












