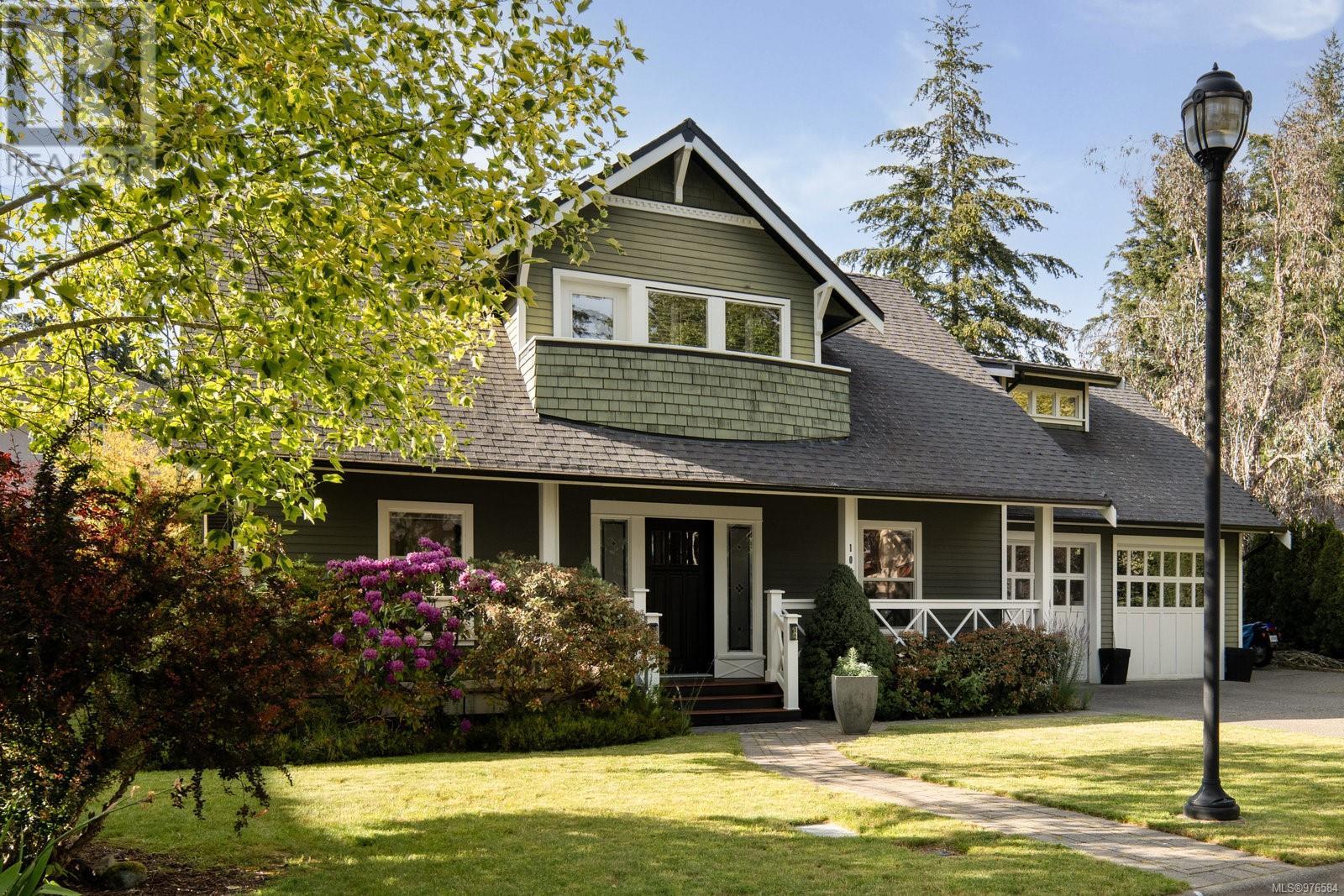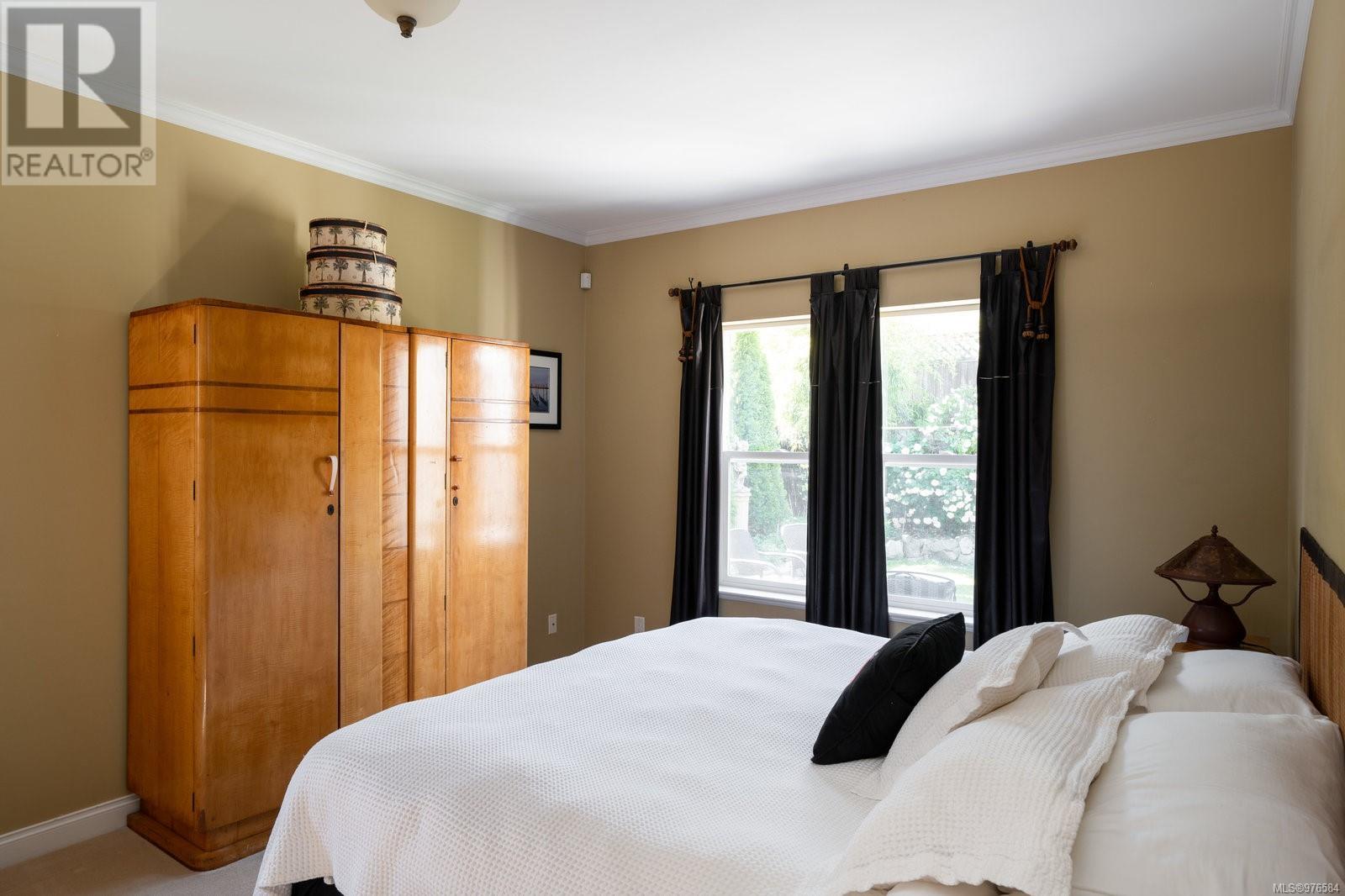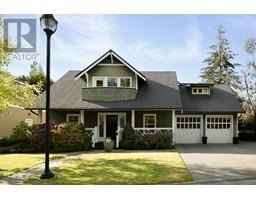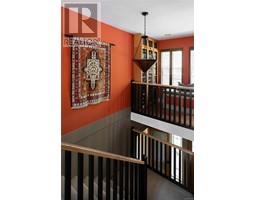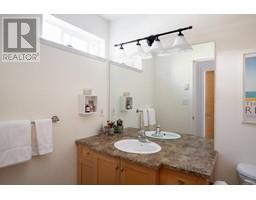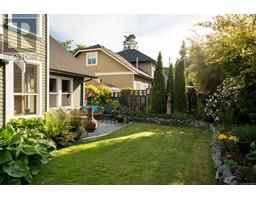106 Mills Cove View Royal, British Columbia V9B 6R8
$1,550,000Maintenance,
$50 Monthly
Maintenance,
$50 MonthlyO/H SAT OCT 12 / 1PM -3PM | Discover a slice of paradise on a private cobblestone street! This home radiates elegance with quality finishes throughout. Enter into a luminous space adorned with hardwood flooring, the designer kitchen flows into a vaulted great room boasting a gas fireplace and expansive windows. A large family room on the second level adds versatility to this home. Presently a 3-bedroom home, effortlessly transform it into a 4-bedroom sanctuary. The main floor primary suite features a deluxe ensuite, and outside, relish the privacy of a well-curated, professionally designed fenced yard. This home promises an exceptional lifestyle! Additionally, nearby amenities offer convenience, with shops, restaurants, and recreational activities just moments away. Whether you're seeking a peaceful retreat or an entertainer's dream, this home offers the best of both worlds. With its unparalleled location and outstanding features, don't miss the opportunity to make this your own oasis! (id:46227)
Property Details
| MLS® Number | 976584 |
| Property Type | Single Family |
| Neigbourhood | Six Mile |
| Community Features | Pets Allowed With Restrictions, Family Oriented |
| Features | Cul-de-sac, Curb & Gutter, Level Lot, Private Setting, Irregular Lot Size, Other |
| Parking Space Total | 2 |
| Plan | Vis5388 |
| Structure | Patio(s), Patio(s) |
Building
| Bathroom Total | 3 |
| Bedrooms Total | 4 |
| Architectural Style | Character |
| Constructed Date | 2004 |
| Cooling Type | None |
| Fireplace Present | Yes |
| Fireplace Total | 1 |
| Heating Fuel | Electric |
| Heating Type | Baseboard Heaters |
| Size Interior | 2249 Sqft |
| Total Finished Area | 2249 Sqft |
| Type | House |
Land
| Access Type | Road Access |
| Acreage | No |
| Size Irregular | 6731 |
| Size Total | 6731 Sqft |
| Size Total Text | 6731 Sqft |
| Zoning Description | R1 |
| Zoning Type | Residential |
Rooms
| Level | Type | Length | Width | Dimensions |
|---|---|---|---|---|
| Second Level | Bedroom | 14' x 12' | ||
| Second Level | Bedroom | 14' x 12' | ||
| Second Level | Bedroom | 20' x 15' | ||
| Second Level | Bathroom | 4-Piece | ||
| Second Level | Balcony | 13' x 4' | ||
| Main Level | Patio | 16' x 13' | ||
| Main Level | Patio | 13' x 11' | ||
| Main Level | Dining Room | 10' x 9' | ||
| Main Level | Laundry Room | 9' x 6' | ||
| Main Level | Ensuite | 5-Piece | ||
| Main Level | Bathroom | 2-Piece | ||
| Main Level | Pantry | 8' x 5' | ||
| Main Level | Primary Bedroom | 15' x 12' | ||
| Main Level | Kitchen | 14' x 11' | ||
| Main Level | Office | 10' x 11' | ||
| Main Level | Porch | 33' x 4' | ||
| Main Level | Living Room | 14' x 16' | ||
| Main Level | Entrance | 11' x 4' |
https://www.realtor.ca/real-estate/27443204/106-mills-cove-view-royal-six-mile



