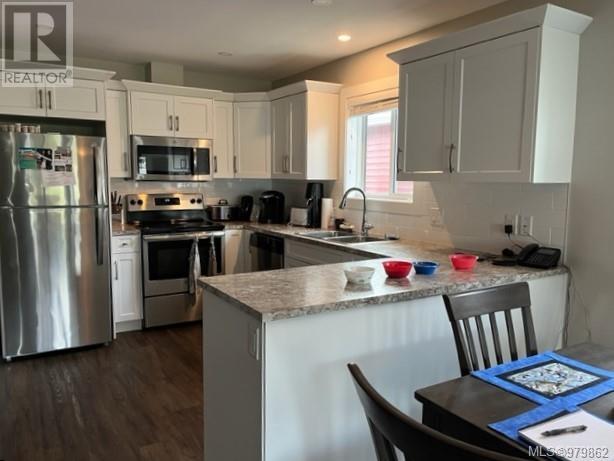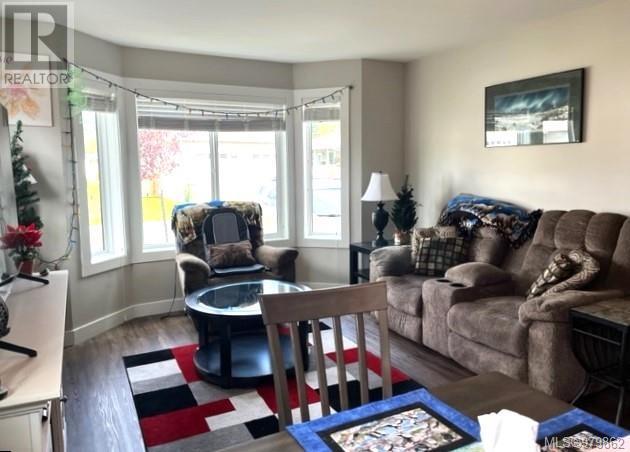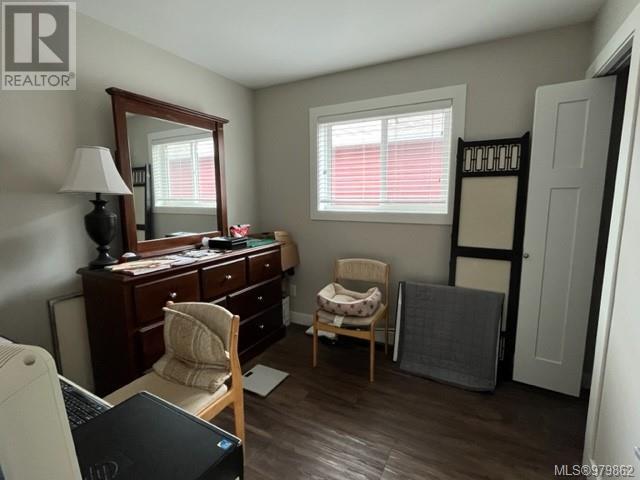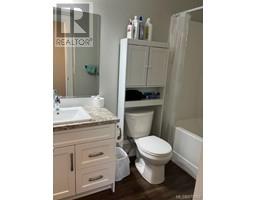106 5700 Pierce Rd Port Alberni, British Columbia V9Y 0A3
$329,000Maintenance,
$425 Monthly
Maintenance,
$425 MonthlyModular Home (2020) located in Alberni Valley's Modular Home Community ''Mountain View Estates''. Cozy 2 bedroom - 2 bathroom with attached single Garage (insulated & drywalled). Home is built to CSA Modular Home A277 specifications and sits on a 3-1/2' insulated/heated/lights full foundation (Great for storage). Home features Vinyl Siding, Fiberglass Shingles, Vinyl Clad Windows, Air conditioning, low maintenance yard and side patio. The Kitchen, Dining Room & Living Room is Open Concept, Shaker-Style cabinets, Vinyl Plank floors though out, Primary bedroom has 3 piece en-suite with easy access 2 seat shower. Main bath is 4 piece. All stainless steel appliances in kitchen & Stacker Washer & Dryer. This home comes with a transferrable New Home Warranty. All measurements are approximate and must be verified if important. (id:46227)
Property Details
| MLS® Number | 979862 |
| Property Type | Single Family |
| Neigbourhood | Port Alberni |
| Community Features | Pets Allowed, Family Oriented |
| Features | Curb & Gutter, Level Lot, Private Setting, Other, Marine Oriented, Gated Community |
| Parking Space Total | 2 |
| View Type | Mountain View |
Building
| Bathroom Total | 2 |
| Bedrooms Total | 2 |
| Constructed Date | 2020 |
| Cooling Type | Air Conditioned |
| Heating Fuel | Natural Gas |
| Size Interior | 1135 Sqft |
| Total Finished Area | 904 Sqft |
| Type | Manufactured Home |
Land
| Access Type | Road Access |
| Acreage | No |
| Size Irregular | 3900 |
| Size Total | 3900 Sqft |
| Size Total Text | 3900 Sqft |
| Zoning Description | Mh1 |
| Zoning Type | Residential |
Rooms
| Level | Type | Length | Width | Dimensions |
|---|---|---|---|---|
| Main Level | Ensuite | 3-Piece | ||
| Main Level | Primary Bedroom | 11'7 x 13'6 | ||
| Main Level | Bedroom | 9'5 x 10'6 | ||
| Main Level | Bathroom | 4-Piece | ||
| Main Level | Kitchen | 11'8 x 10'6 | ||
| Main Level | Living Room/dining Room | 15'10 x 13'6 |
https://www.realtor.ca/real-estate/27600054/106-5700-pierce-rd-port-alberni-port-alberni












































