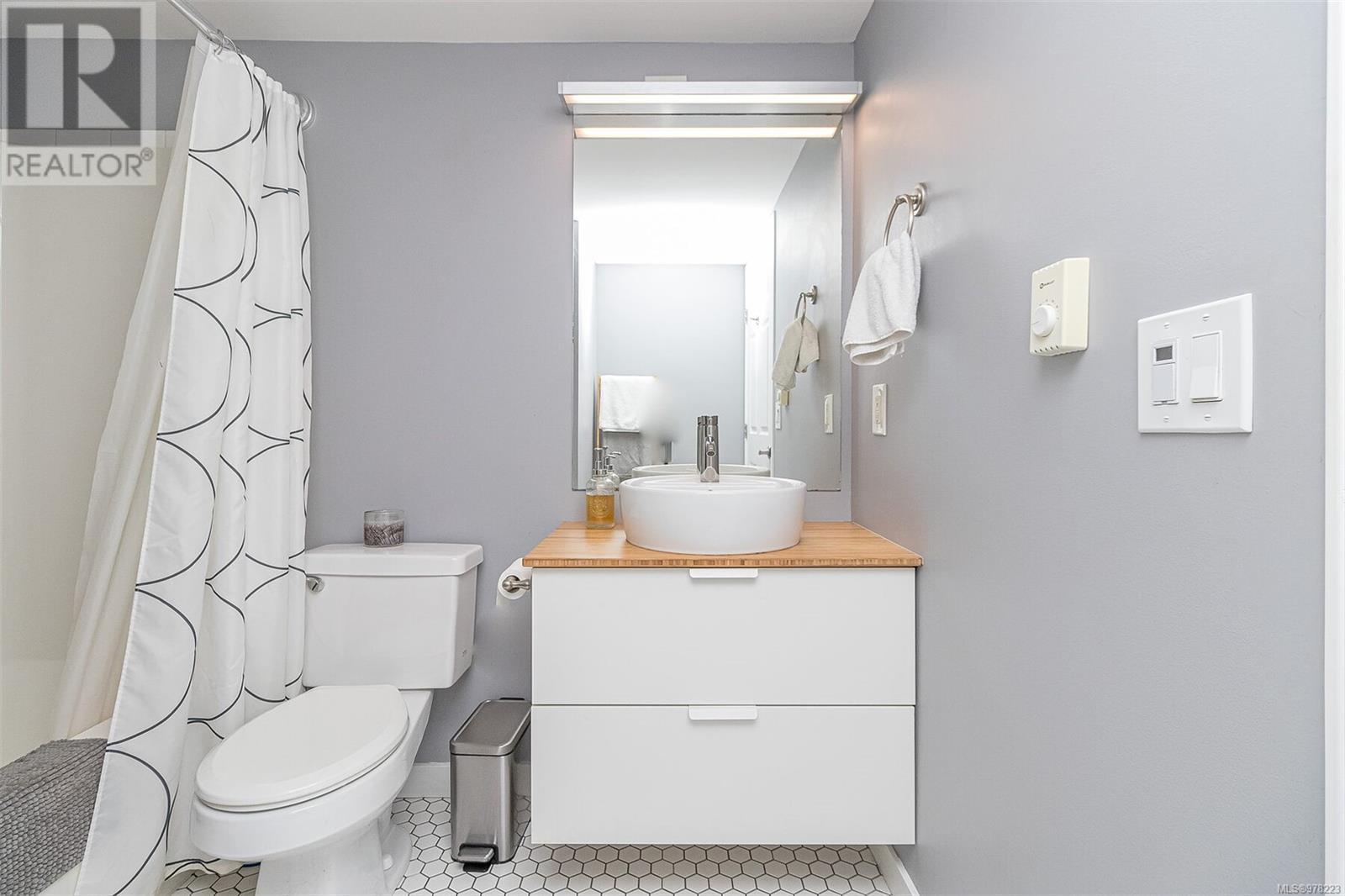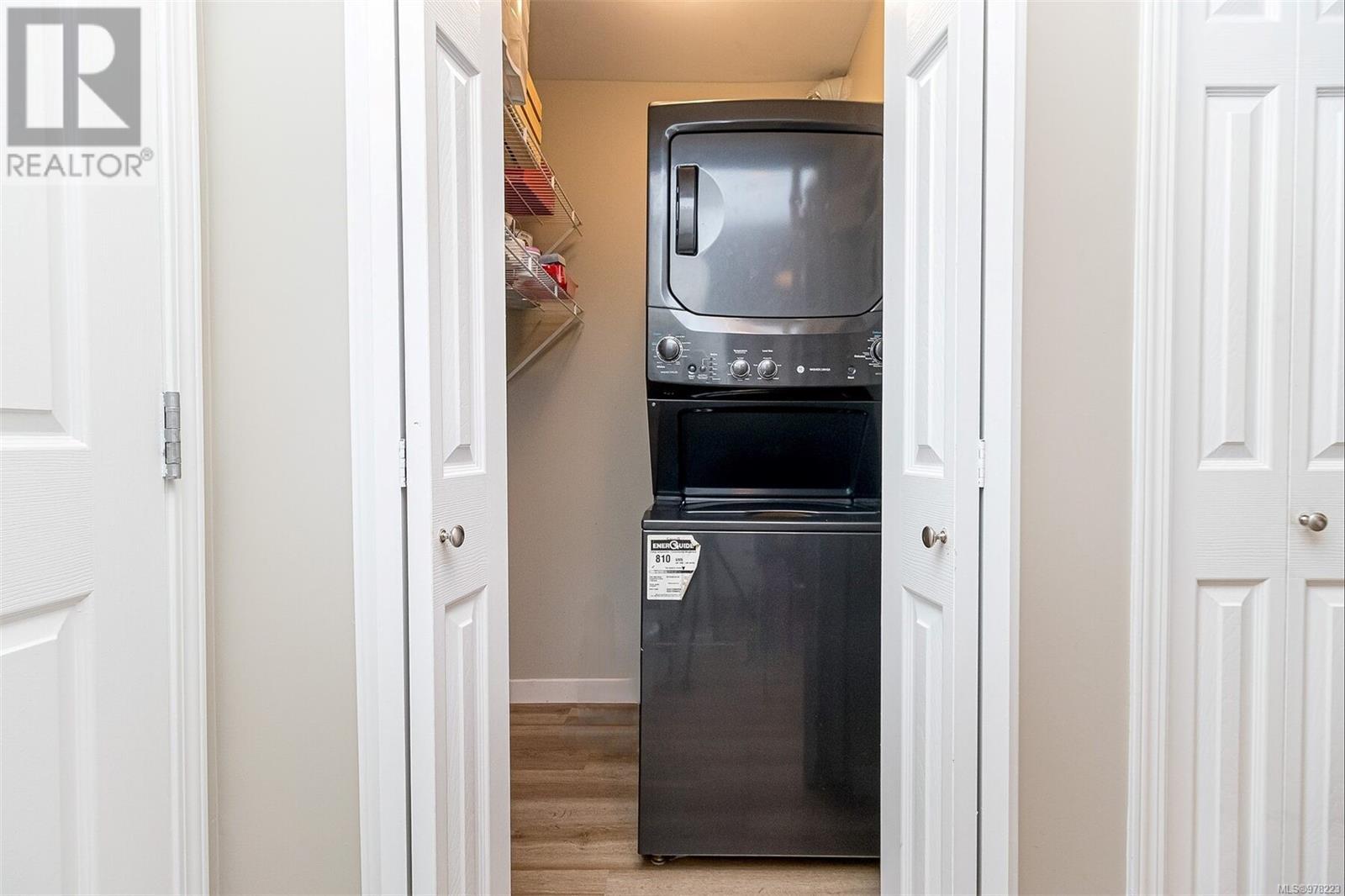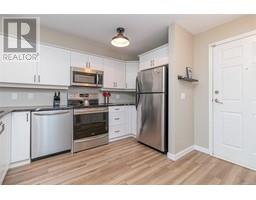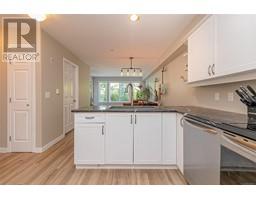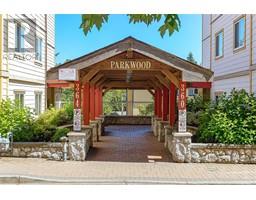2 Bedroom
2 Bathroom
930 sqft
None
Baseboard Heaters
$514,900Maintenance,
$457 Monthly
Fully updated two bed, two bath corner condo with private walk out patio. This spacious home has newer kitchen cabinets and appliances, and new paint, flooring and baseboards throughout. The kitchen has a peninsula with breakfast bar in an open concept with the dining and living area that opens to the large, private, walk out access patio. Perfect for convenient pet care. Generous primary bedroom with updated ensuite. In suite Laundry. Secure underground parking. Large storage locker. Separate clubhouse and lounge area. Well located near many amenities, multiple transportation opportunities, Galloping Goose Trail, Royal Roads University, and walk to the Juan De Fuca rec center. Pet and rental friendly. Owner occupied, so move in relatively hassle free! (id:46227)
Property Details
|
MLS® Number
|
978223 |
|
Property Type
|
Single Family |
|
Neigbourhood
|
Colwood Corners |
|
Community Name
|
Parkwood Manor |
|
Community Features
|
Pets Allowed, Family Oriented |
|
Features
|
Private Setting, Corner Site, Irregular Lot Size, Other |
|
Parking Space Total
|
1 |
|
Plan
|
Vis5710 |
|
Structure
|
Patio(s) |
Building
|
Bathroom Total
|
2 |
|
Bedrooms Total
|
2 |
|
Constructed Date
|
2004 |
|
Cooling Type
|
None |
|
Heating Fuel
|
Electric |
|
Heating Type
|
Baseboard Heaters |
|
Size Interior
|
930 Sqft |
|
Total Finished Area
|
930 Sqft |
|
Type
|
Apartment |
Parking
Land
|
Access Type
|
Road Access |
|
Acreage
|
No |
|
Size Irregular
|
930 |
|
Size Total
|
930 Sqft |
|
Size Total Text
|
930 Sqft |
|
Zoning Type
|
Multi-family |
Rooms
| Level |
Type |
Length |
Width |
Dimensions |
|
Main Level |
Patio |
24 ft |
6 ft |
24 ft x 6 ft |
|
Main Level |
Entrance |
9 ft |
4 ft |
9 ft x 4 ft |
|
Main Level |
Bedroom |
12 ft |
11 ft |
12 ft x 11 ft |
|
Main Level |
Ensuite |
|
|
3-Piece |
|
Main Level |
Bathroom |
|
|
4-Piece |
|
Main Level |
Primary Bedroom |
12 ft |
11 ft |
12 ft x 11 ft |
|
Main Level |
Kitchen |
12 ft |
7 ft |
12 ft x 7 ft |
|
Main Level |
Dining Room |
10 ft |
10 ft |
10 ft x 10 ft |
|
Main Level |
Living Room |
12 ft |
11 ft |
12 ft x 11 ft |
https://www.realtor.ca/real-estate/27519824/106-364-goldstream-ave-colwood-colwood-corners
















