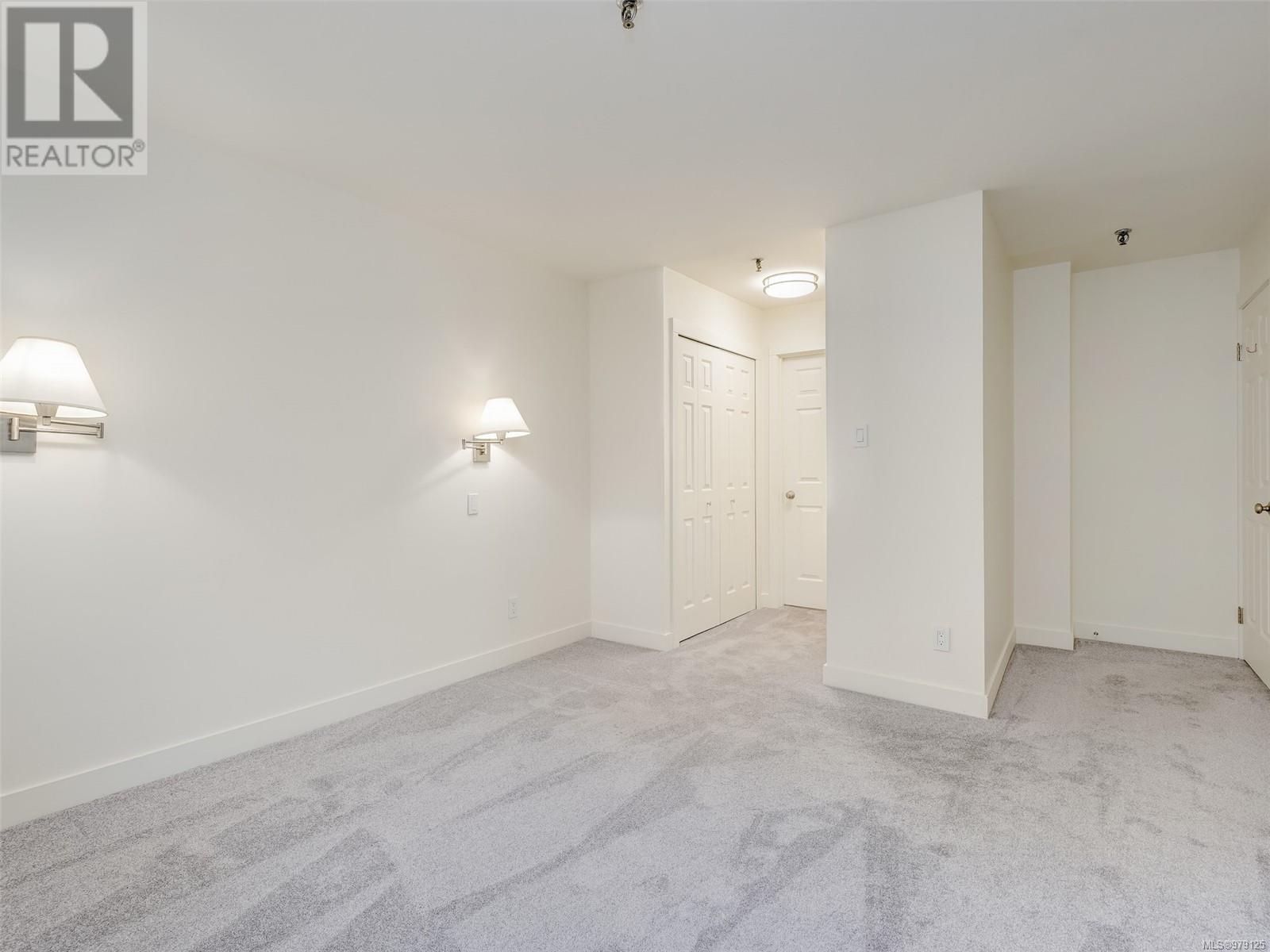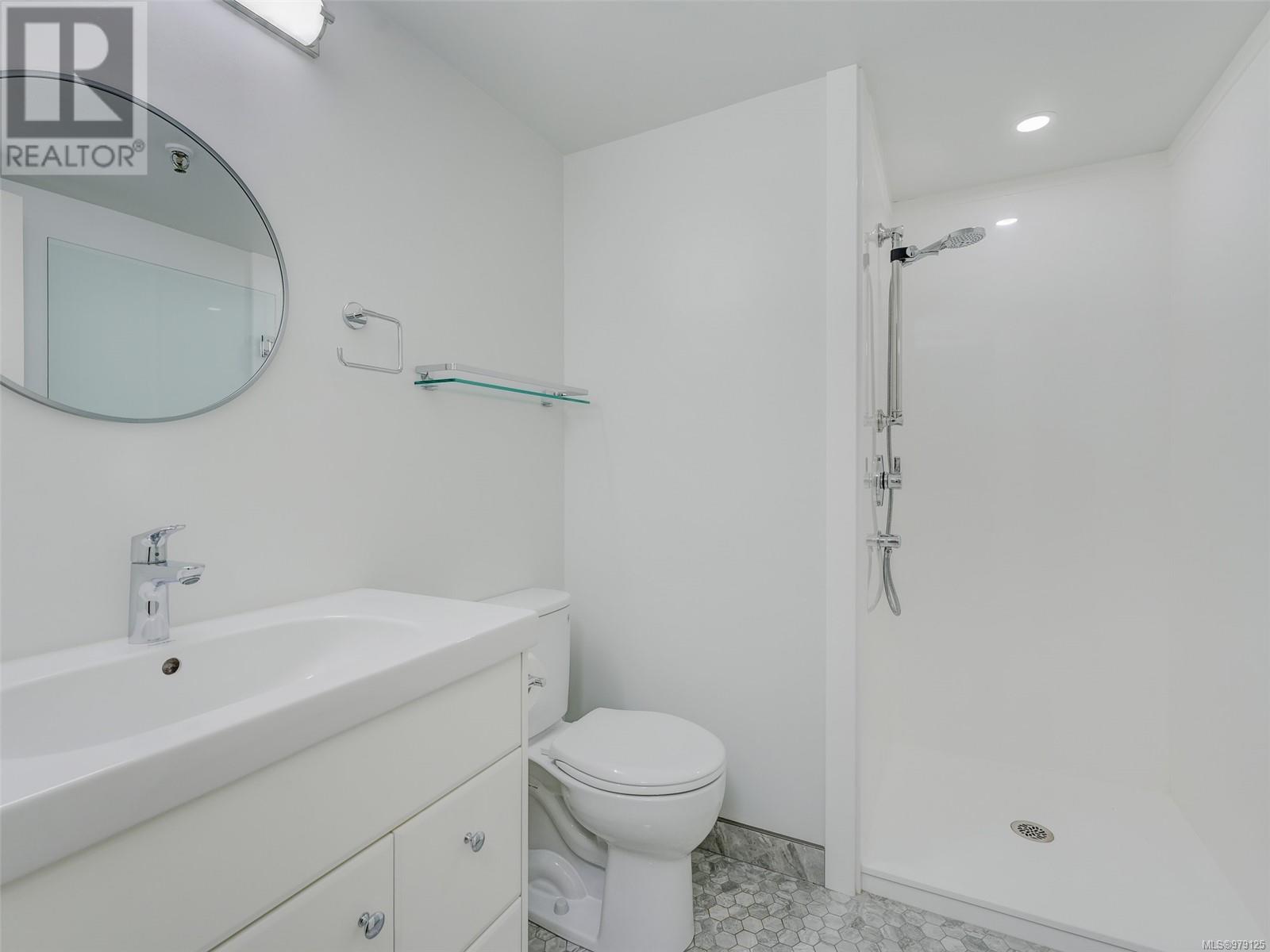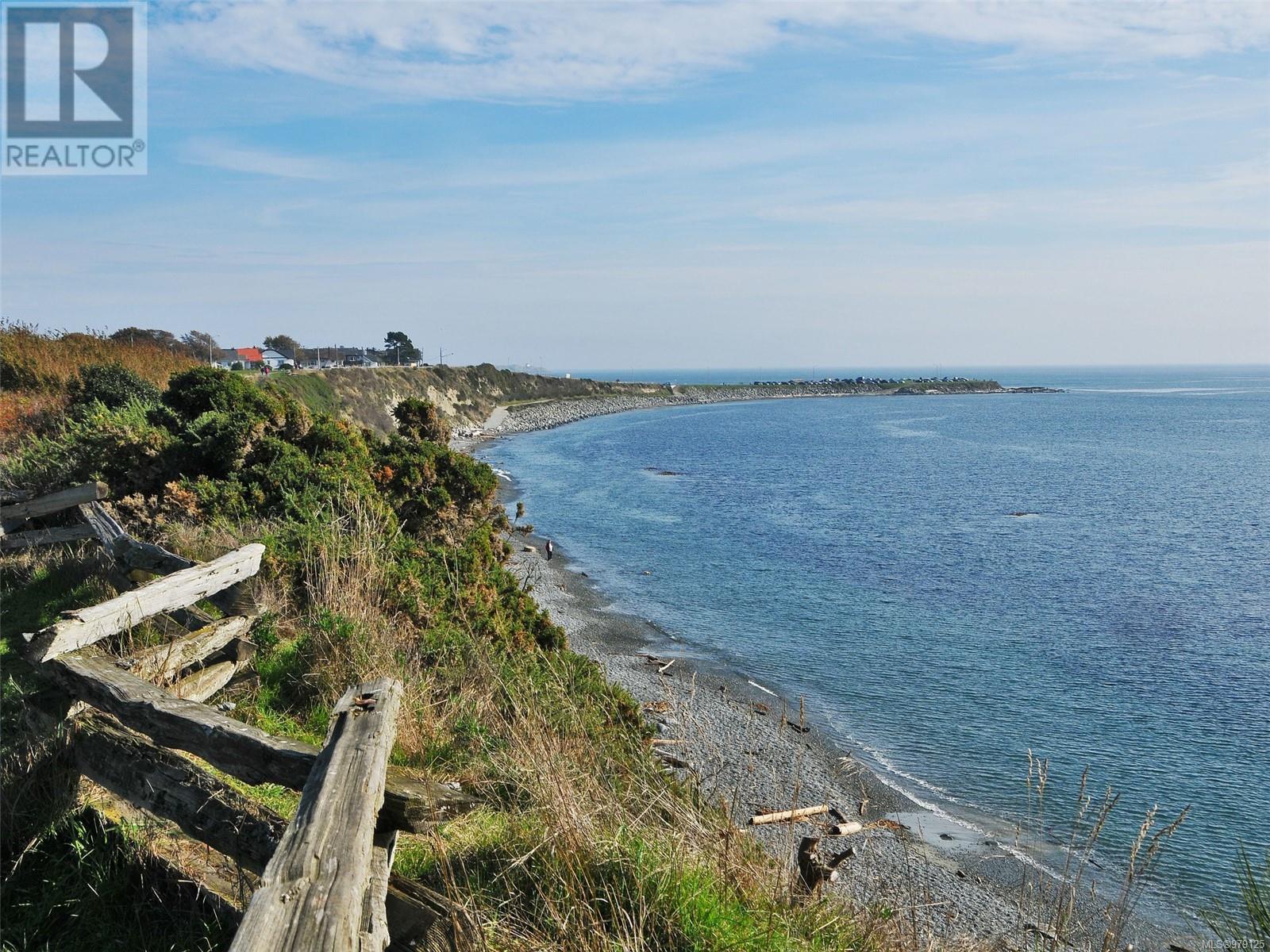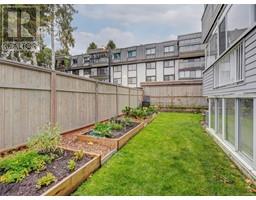106 1110 Oscar St Victoria, British Columbia V8V 4W5
$685,900Maintenance,
$549 Monthly
Maintenance,
$549 MonthlyWelcome to the Midlands at 1110 Oscar Street near Cook Street Village. This updated, cat friendly and rentable, 2 bedroom, 2 bathroom Garden Level condominium offers a spacious and functional floor plan. The refreshed kitchen is open to the dining area and living room, with new high-end wide plank laminate flooring. Your master bedroom with new carpet offers a walk through closet and a brand new spa-like three piece ensuite with heated floor. Second main bathroom has also been completely updated with high-end fixtures and heated floor. Lots of closet space with built-ins, new light fixtures, new baseboard heaters as well as a storage room & in-suite laundry. Relax in your private sunroom overlooking the gardens, or stroll to nearby beaches, parks, restaurants and much more! Secure underground parking and additional storage unit included. Don’t miss your opportunity to live in one of Victoria’s most desirable neighbourhoods. (id:46227)
Open House
This property has open houses!
1:00 pm
Ends at:3:00 pm
Come to the front door of the building and there will be instructions for entry!
Property Details
| MLS® Number | 979125 |
| Property Type | Single Family |
| Neigbourhood | Fairfield West |
| Community Name | The Midlands |
| Community Features | Pets Allowed With Restrictions, Family Oriented |
| Features | Corner Site, Irregular Lot Size, Other |
| Parking Space Total | 1 |
| Plan | Vis1141 |
Building
| Bathroom Total | 2 |
| Bedrooms Total | 2 |
| Architectural Style | Other |
| Constructed Date | 1981 |
| Cooling Type | None |
| Fireplace Present | Yes |
| Fireplace Total | 1 |
| Heating Fuel | Electric |
| Heating Type | Baseboard Heaters |
| Size Interior | 1137 Sqft |
| Total Finished Area | 1137 Sqft |
| Type | Apartment |
Land
| Acreage | No |
| Size Irregular | 1185 |
| Size Total | 1185 Sqft |
| Size Total Text | 1185 Sqft |
| Zoning Type | Residential |
Rooms
| Level | Type | Length | Width | Dimensions |
|---|---|---|---|---|
| Main Level | Bathroom | 4-Piece | ||
| Main Level | Ensuite | 3-Piece | ||
| Main Level | Sunroom | 14'4 x 6'4 | ||
| Main Level | Laundry Room | 8'0 x 5'1 | ||
| Main Level | Bedroom | 10'7 x 9'11 | ||
| Main Level | Primary Bedroom | 12'5 x 11'6 | ||
| Main Level | Kitchen | 10'6 x 10'6 | ||
| Main Level | Dining Room | 9'9 x 9'7 | ||
| Main Level | Living Room | 17'8 x 13'2 | ||
| Main Level | Entrance | 12'8 x 4'2 |
https://www.realtor.ca/real-estate/27601947/106-1110-oscar-st-victoria-fairfield-west






































































