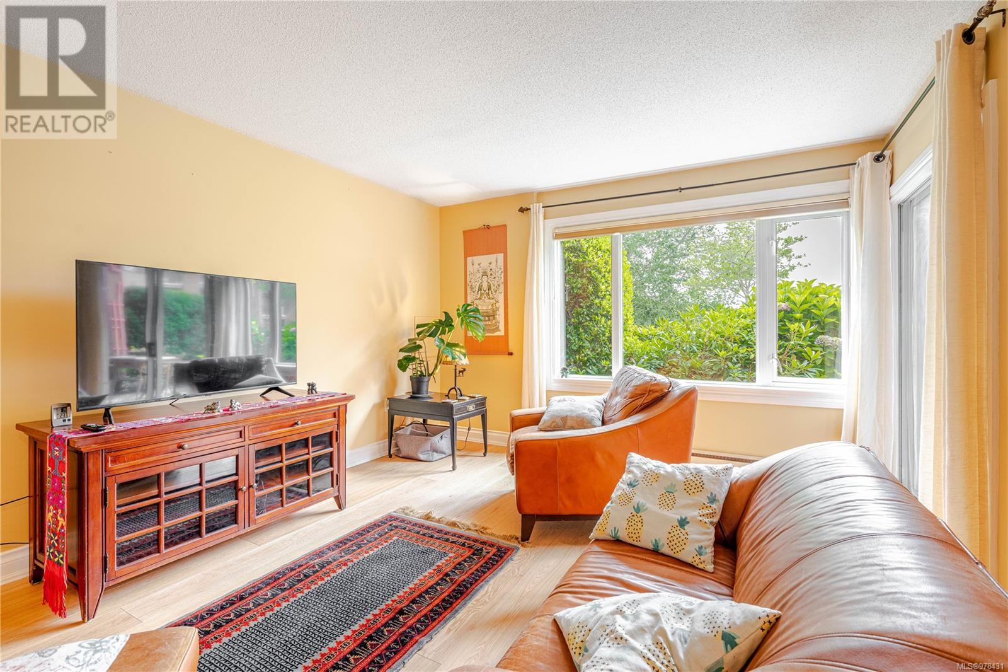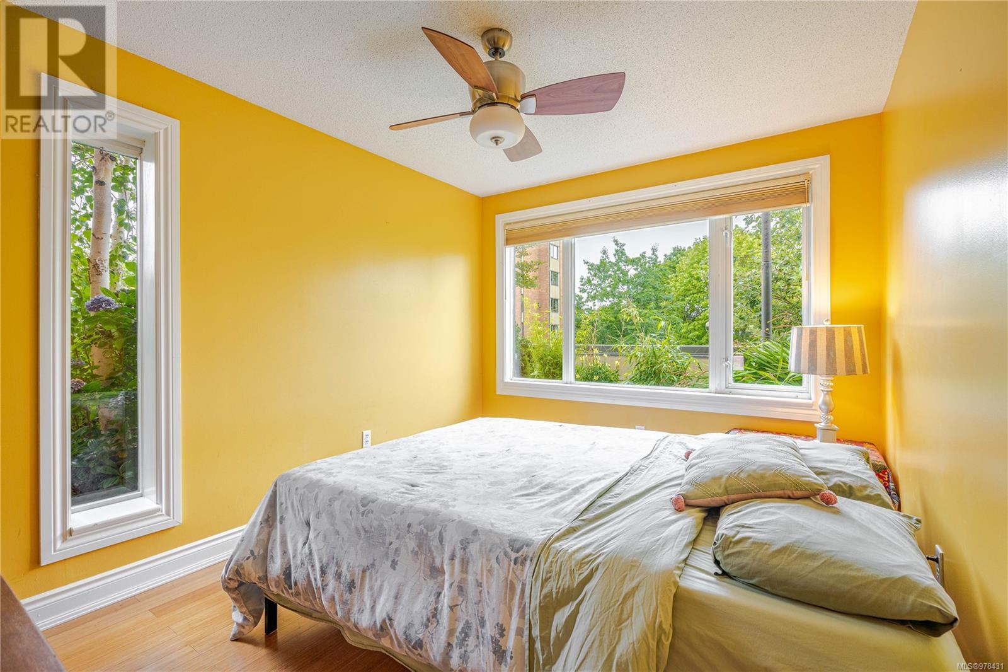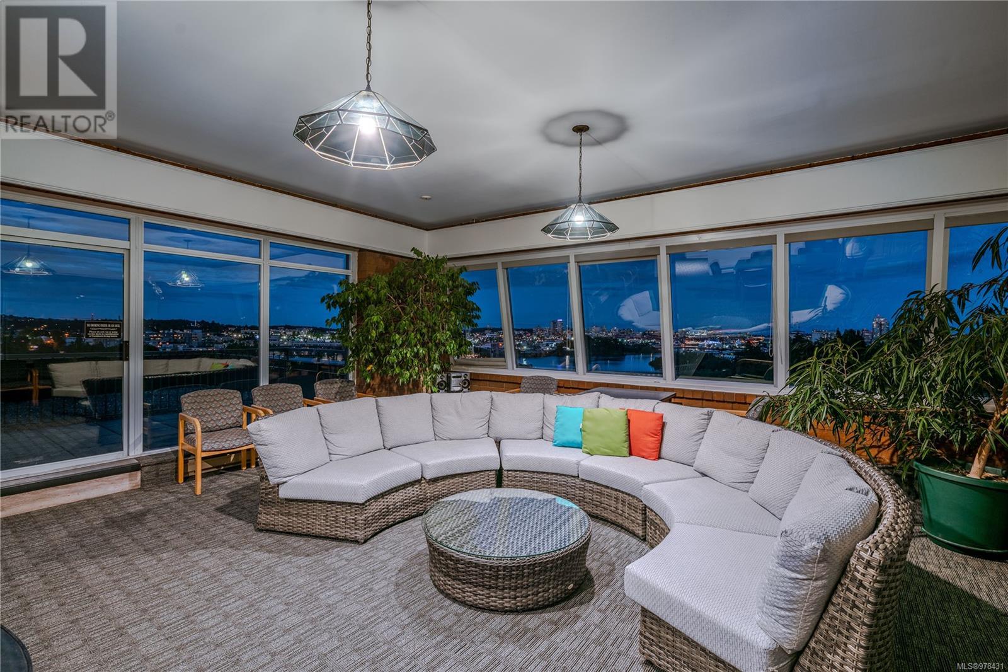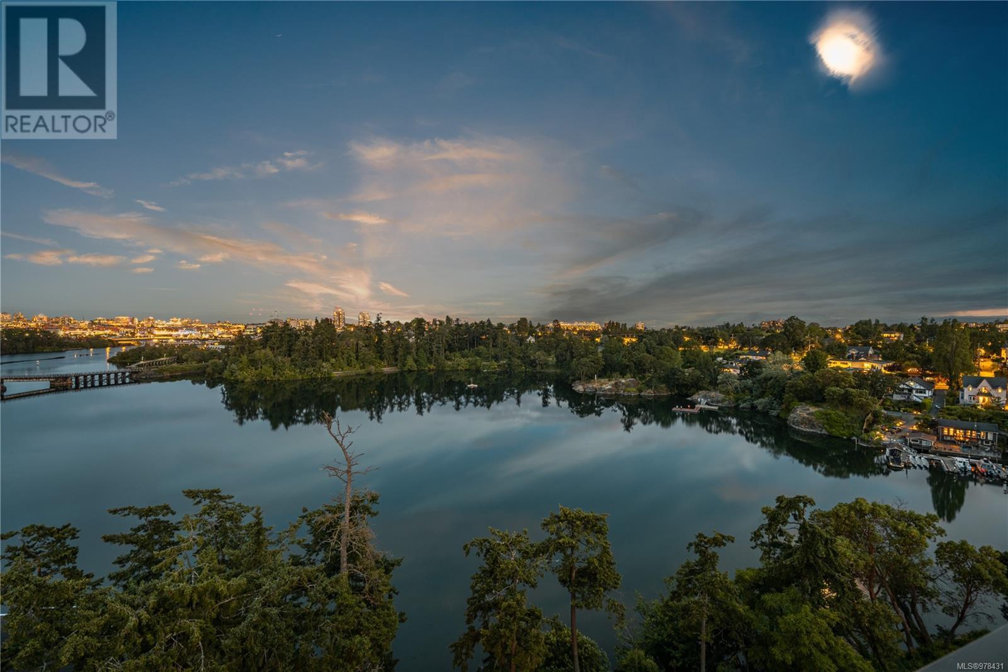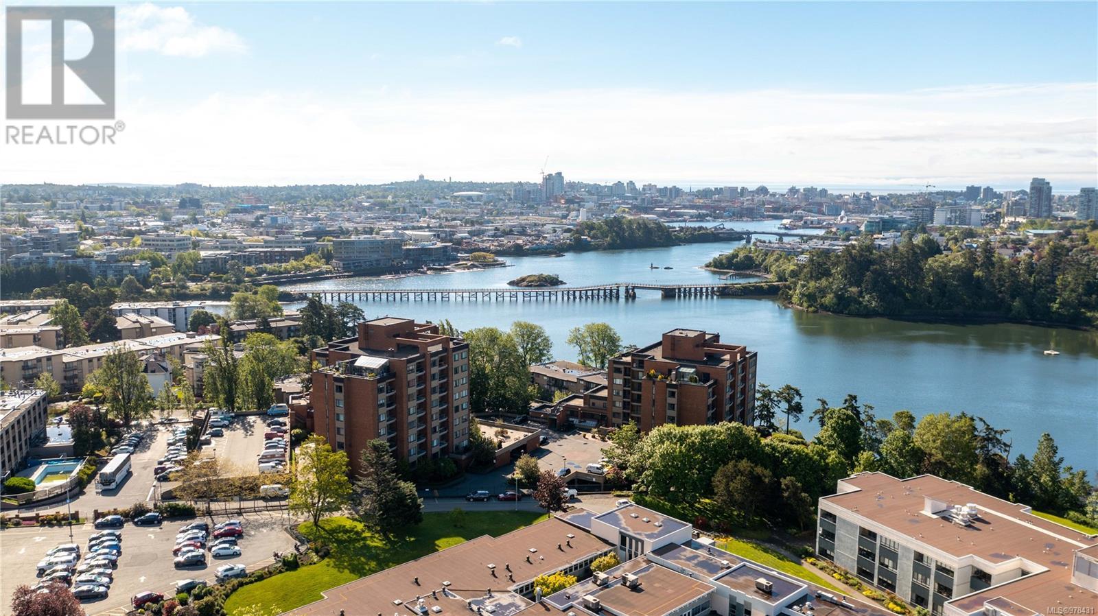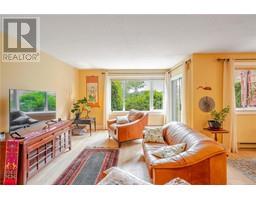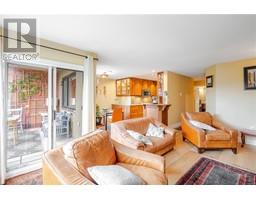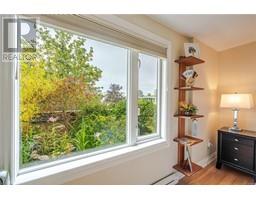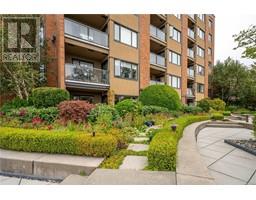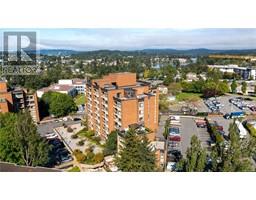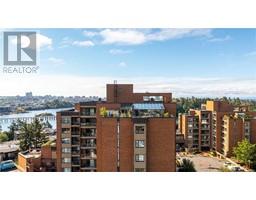106 103 Gorge Rd E Victoria, British Columbia V9A 6Z2
$599,000Maintenance,
$638.76 Monthly
Maintenance,
$638.76 MonthlyWelcome to this beautifully updated ground-floor two-bedroom plus den, two-bathroom condo. This home features your very own private garden that seamlessly connects to an expansive shared BBQ area, perfect for outdoor gatherings. Situated in an unbeatable location, you're just a quick bus ride from downtown, with easy access to restaurants, shops, and entertainment venues. Enjoy leisurely strolls along the Gorge Waterway, just steps from your door. Amenities abound, including a social room equipped with a pool table, ping pong table, and shuffleboard, as well as a rooftop patio offering stunning views of the Gorge Waterway. Additional perks include a workshop area, kayak, bike, and motorcycle storage, and a guest suite available for a nominal fee. The nearby Vic Boutique Hotel, with its charming café, adds an extra touch of convenience and luxury. This comes with one parking stall (#245) and a storage locker (#37). Call The Neal Estate Group now to book your private viewing (id:46227)
Open House
This property has open houses!
10:00 am
Ends at:12:00 pm
Property Details
| MLS® Number | 978431 |
| Property Type | Single Family |
| Neigbourhood | Burnside |
| Community Name | Treelane Estates |
| Community Features | Pets Not Allowed, Family Oriented |
| Features | Level Lot, Private Setting, Irregular Lot Size, Other |
| Parking Space Total | 1 |
| Plan | Vis609 |
| Structure | Patio(s) |
| View Type | City View, Ocean View |
| Water Front Type | Waterfront On Ocean |
Building
| Bathroom Total | 2 |
| Bedrooms Total | 2 |
| Constructed Date | 1978 |
| Cooling Type | None |
| Fire Protection | Fire Alarm System, Sprinkler System-fire |
| Heating Fuel | Electric |
| Heating Type | Baseboard Heaters |
| Size Interior | 1210 Sqft |
| Total Finished Area | 1088 Sqft |
| Type | Apartment |
Parking
| Underground |
Land
| Access Type | Road Access |
| Acreage | No |
| Size Irregular | 1338 |
| Size Total | 1338 Sqft |
| Size Total Text | 1338 Sqft |
| Zoning Type | Multi-family |
Rooms
| Level | Type | Length | Width | Dimensions |
|---|---|---|---|---|
| Main Level | Ensuite | 7 ft | 3 ft | 7 ft x 3 ft |
| Main Level | Primary Bedroom | 13 ft | 12 ft | 13 ft x 12 ft |
| Main Level | Bathroom | 9 ft | 5 ft | 9 ft x 5 ft |
| Main Level | Bedroom | 12 ft | 9 ft | 12 ft x 9 ft |
| Main Level | Dining Room | 11 ft | 9 ft | 11 ft x 9 ft |
| Main Level | Living Room | 17 ft | 12 ft | 17 ft x 12 ft |
| Main Level | Den | 8 ft | 6 ft | 8 ft x 6 ft |
| Main Level | Kitchen | 10 ft | 7 ft | 10 ft x 7 ft |
| Main Level | Patio | 12 ft | 10 ft | 12 ft x 10 ft |
| Main Level | Entrance | 14 ft | 4 ft | 14 ft x 4 ft |
https://www.realtor.ca/real-estate/27541028/106-103-gorge-rd-e-victoria-burnside







