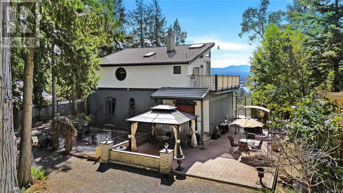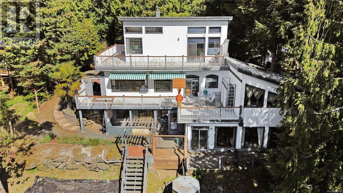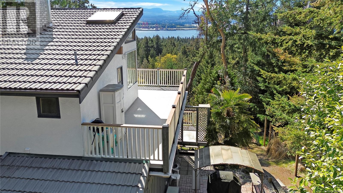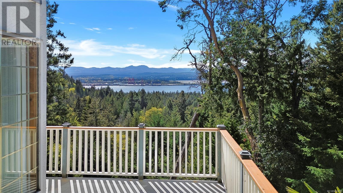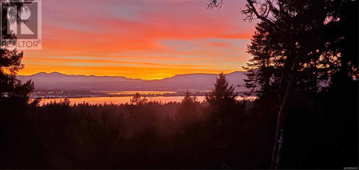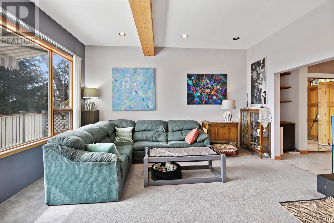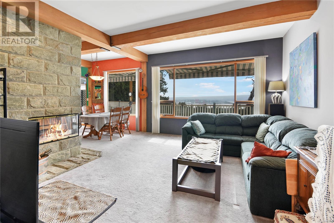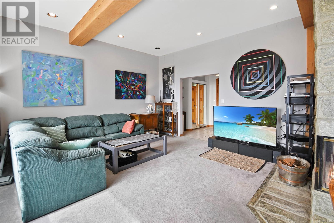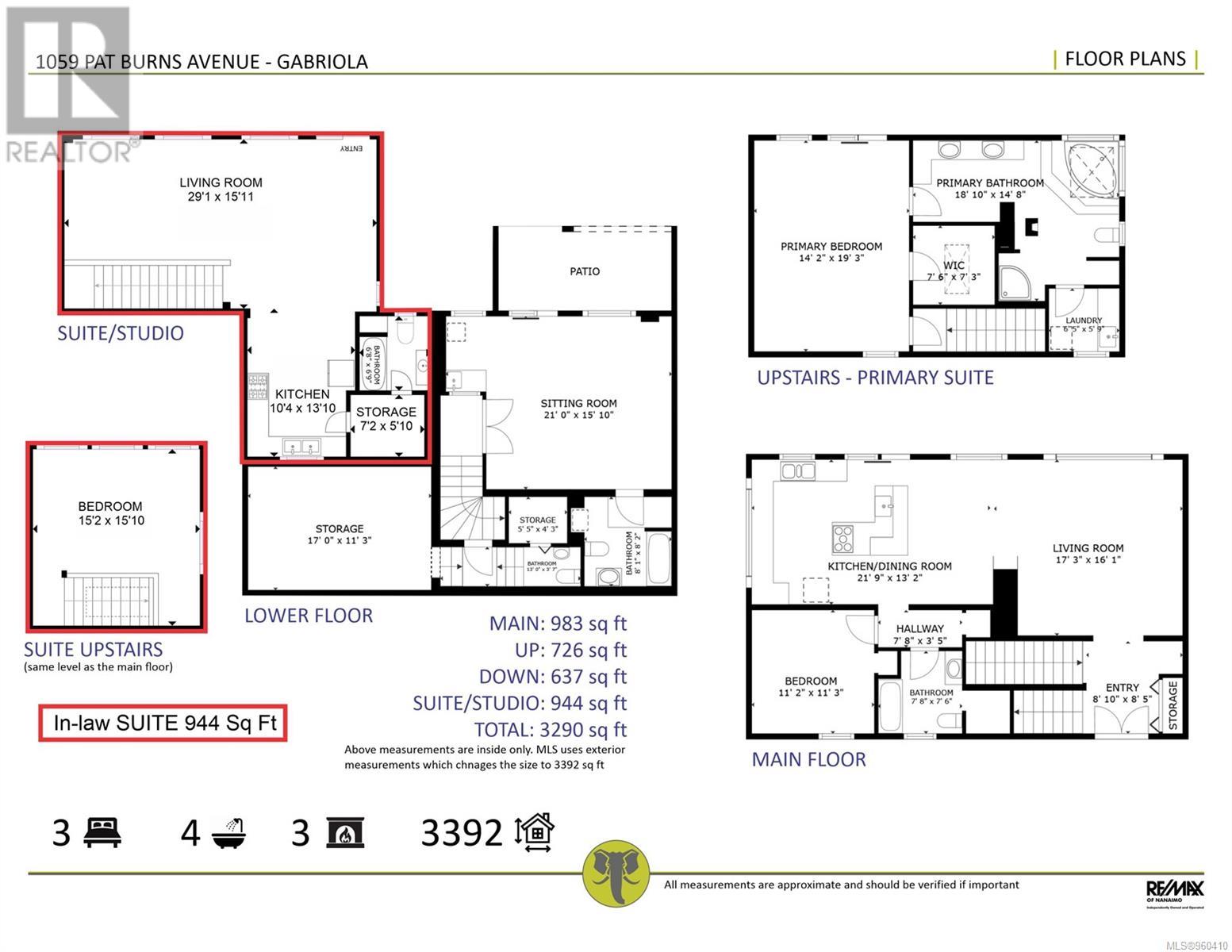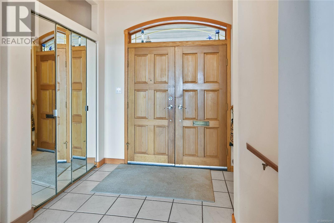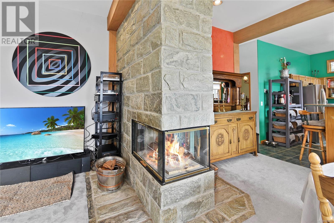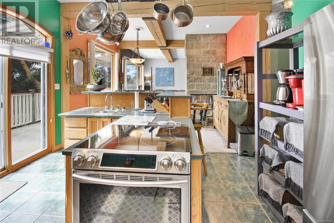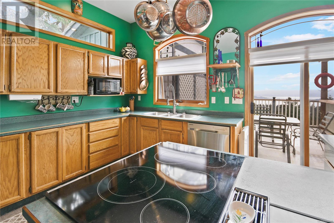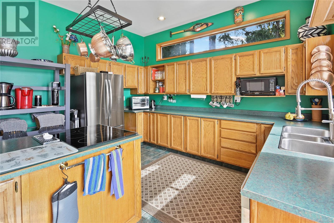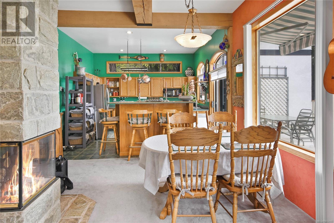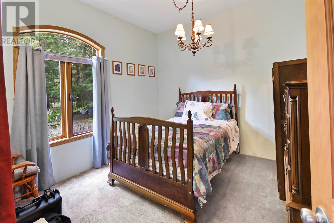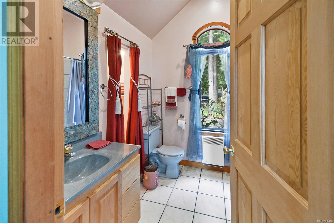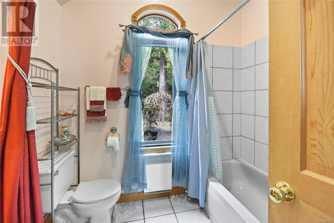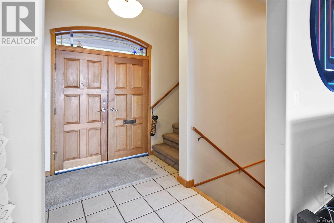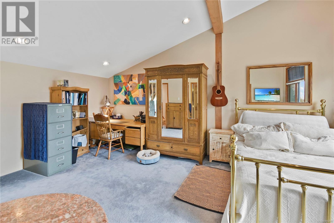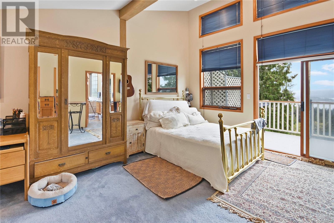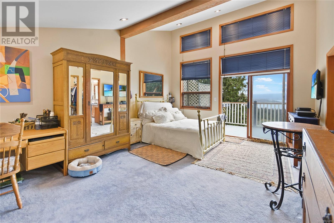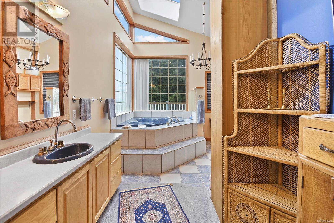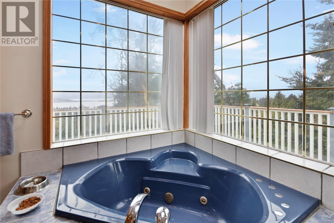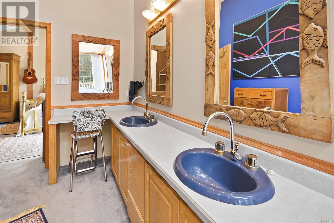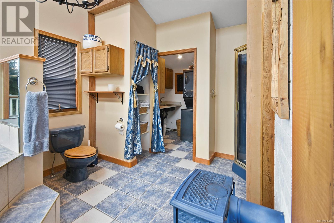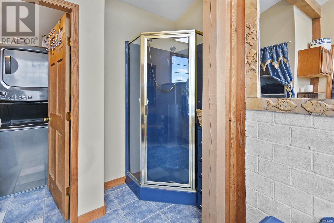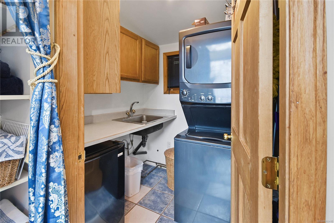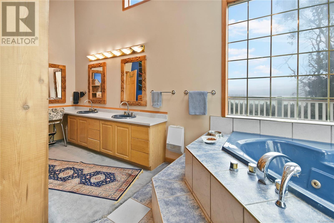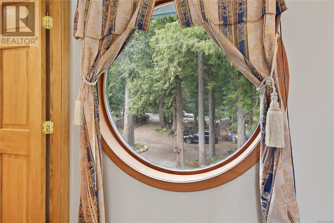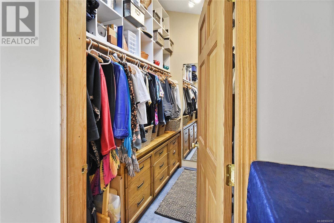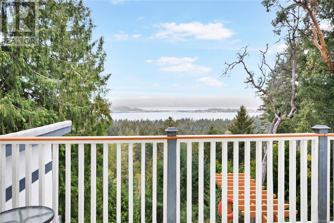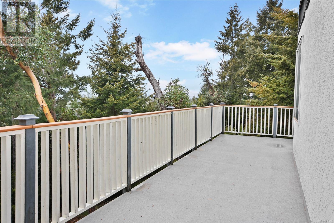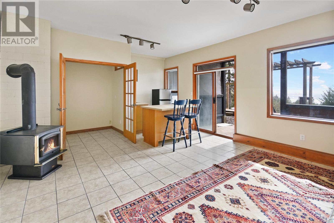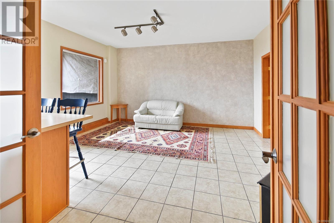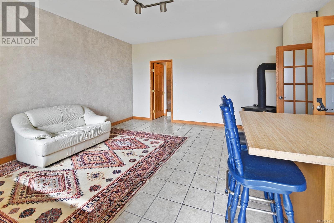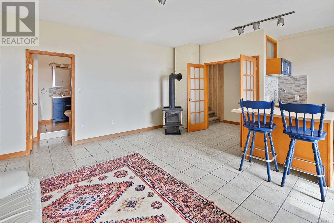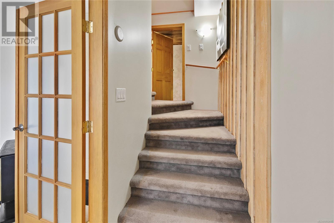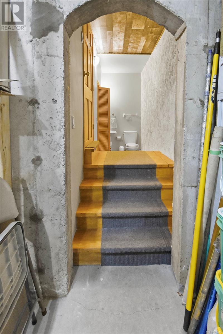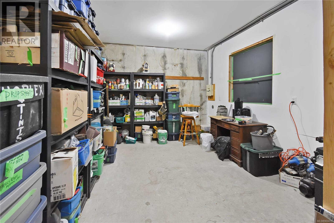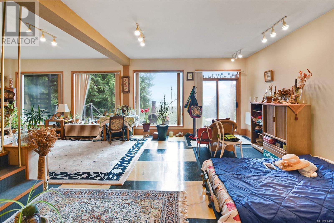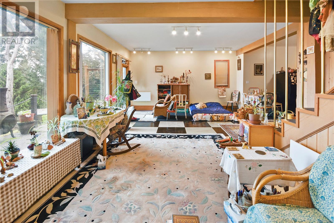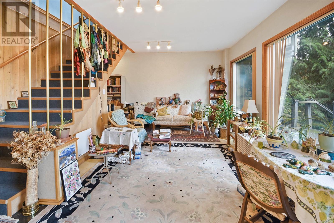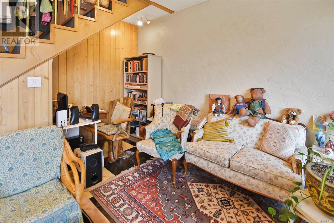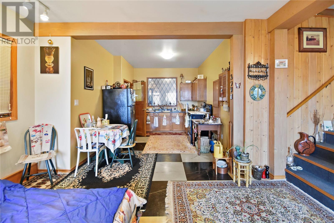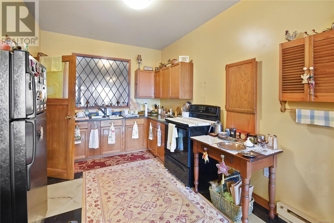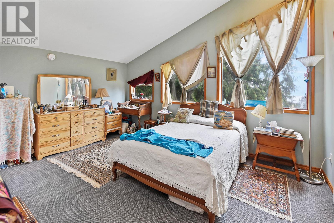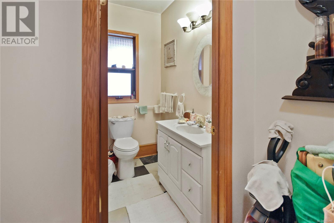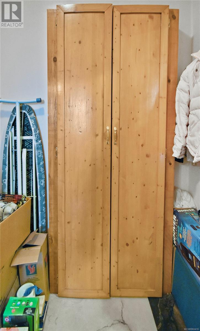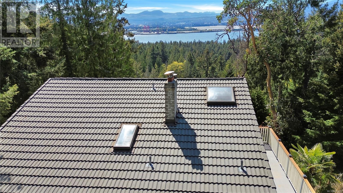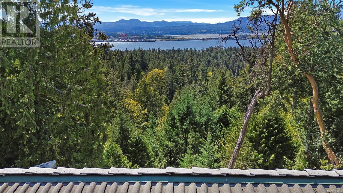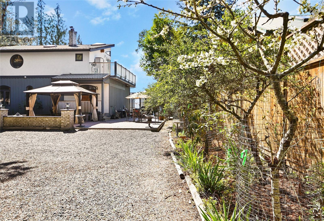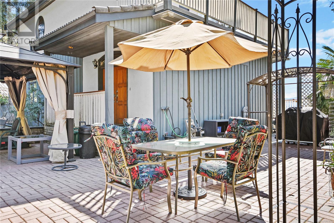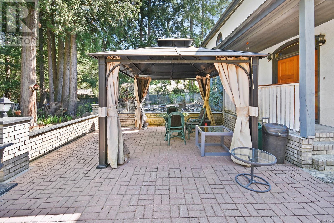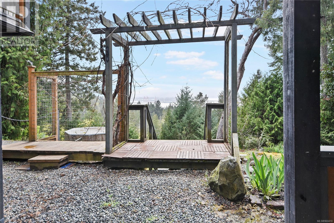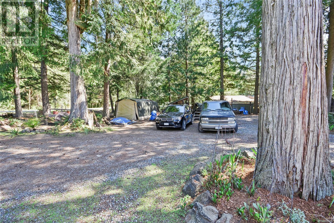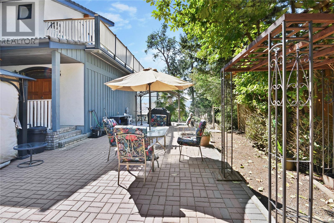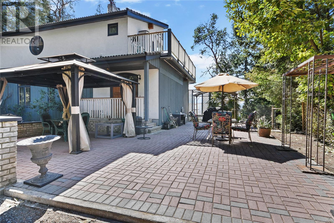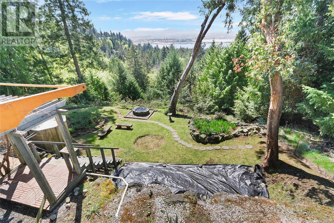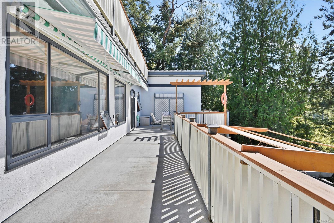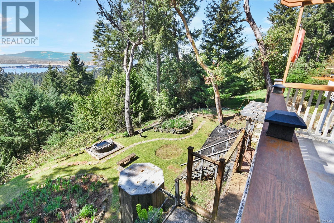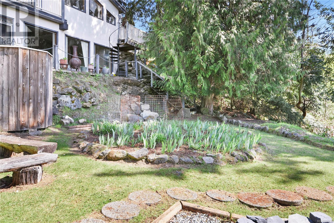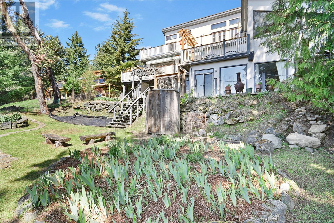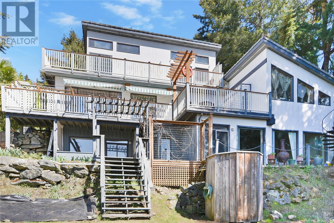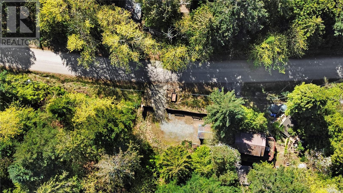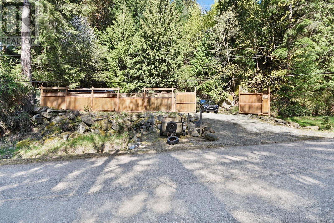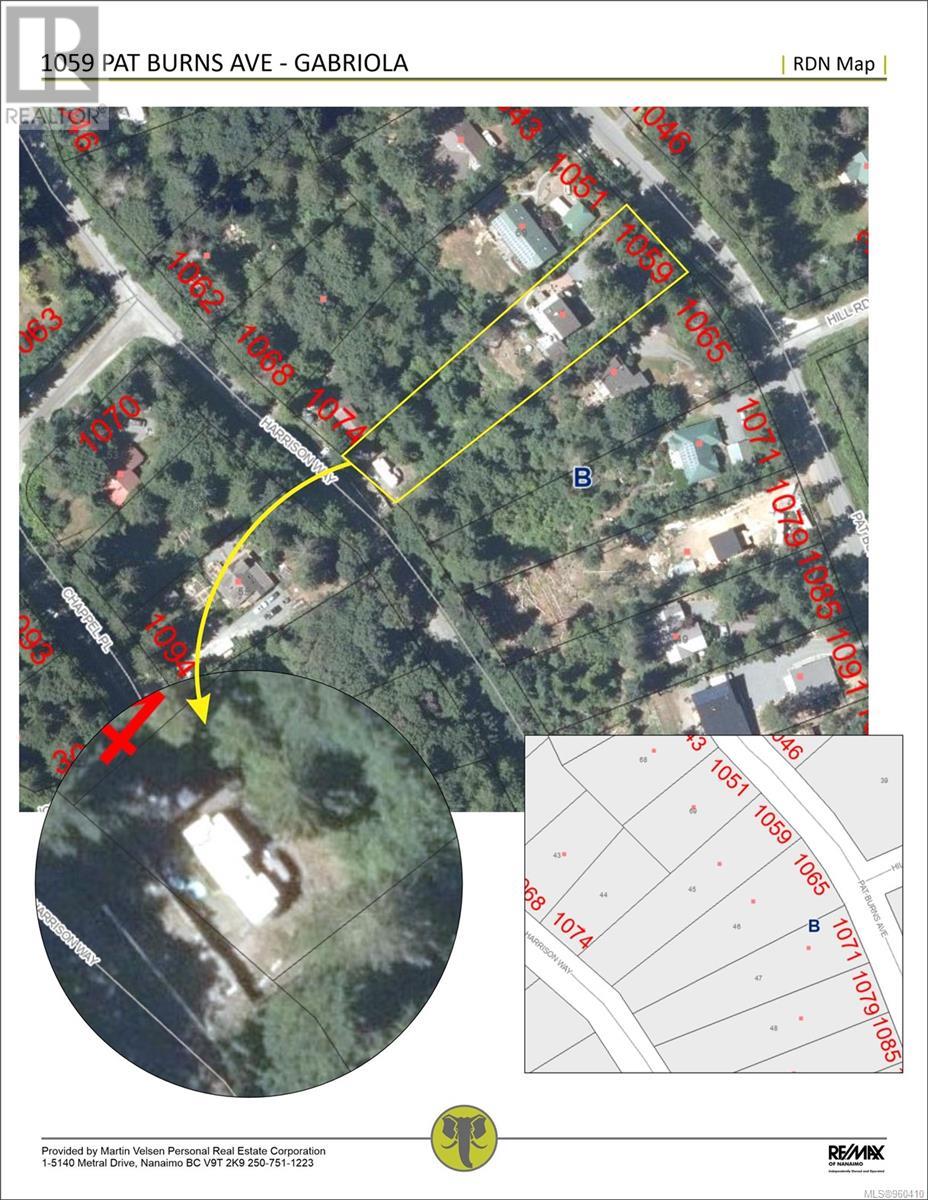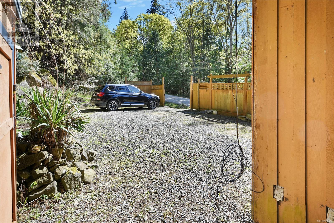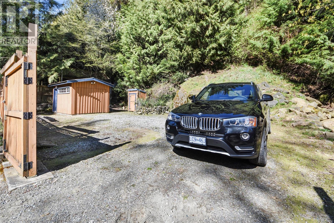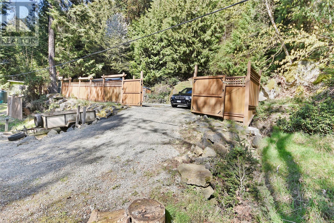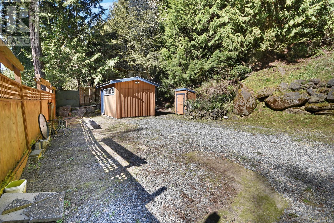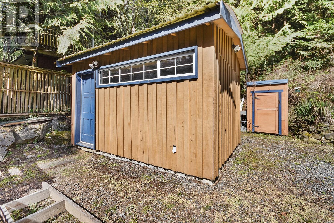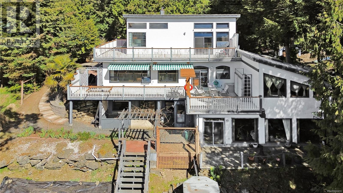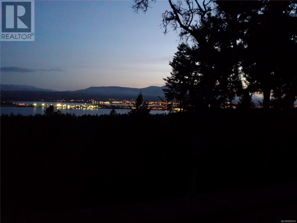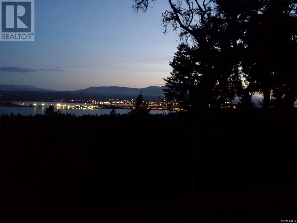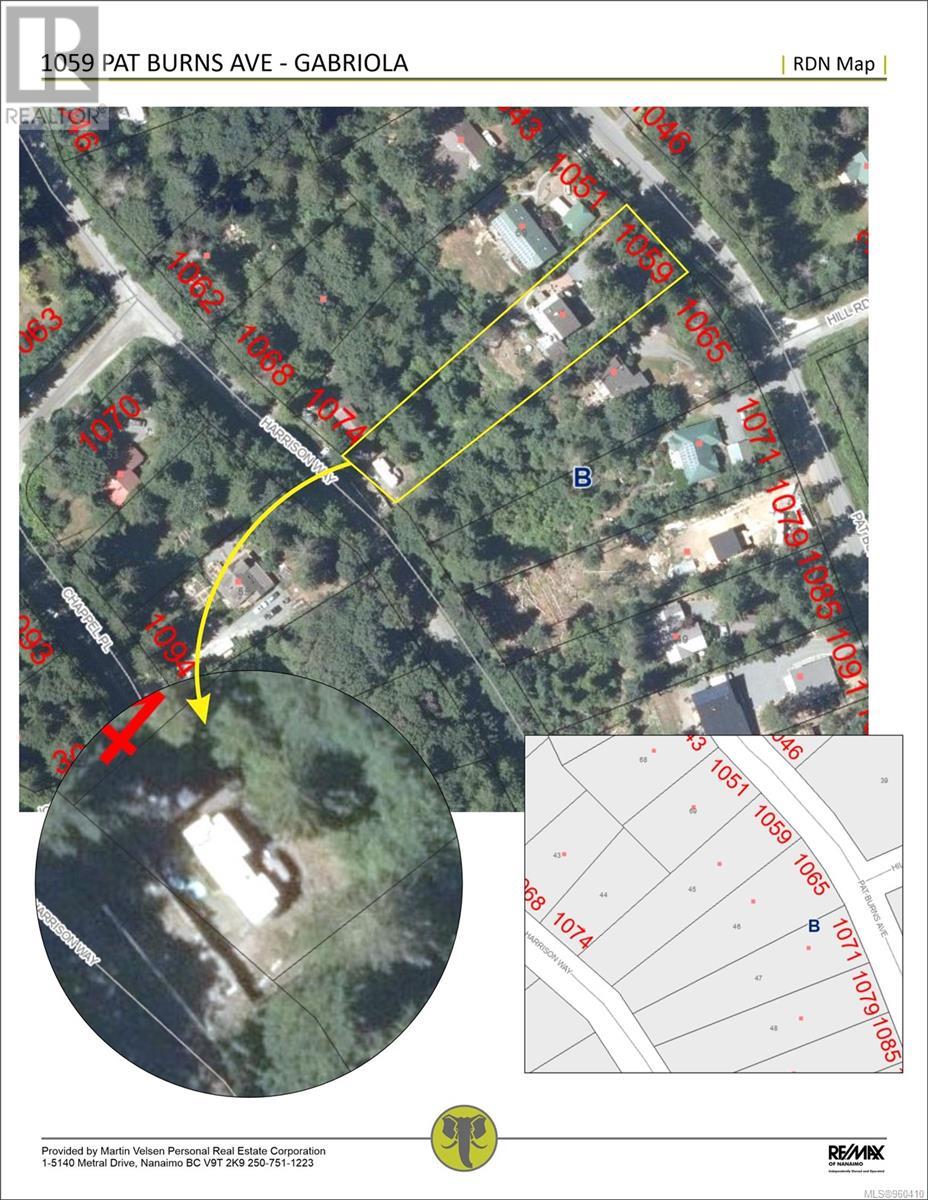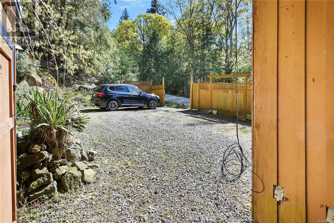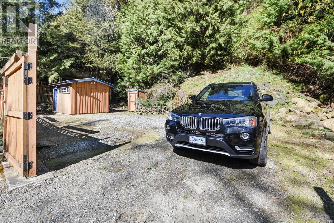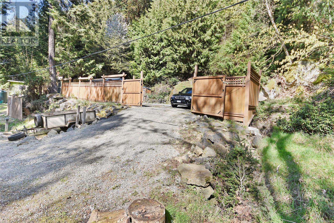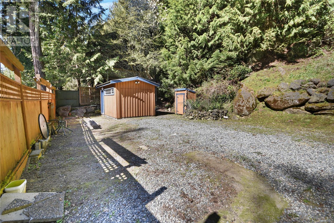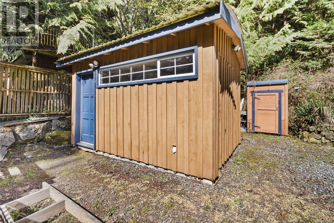3 Bedroom
5 Bathroom
3392 sqft
Fireplace
None
Baseboard Heaters
$899,500
SIGNIFICANT OCEAN VIEW home, 3 bedrooms / 4.5 bathrooms, 3400 sq. ft. Off road parking for 4 vehicles. It is nestled high on a rock face but is conveniently located just minutes from the village and the ferry. The level entry main floor with living room, kitchen, bedroom and bathroom features 10-foot ceilings, large timber beams, a stone-faced wood-burning fireplace as well as custom wood windows overlooking the ocean. On the second floor the extra-large primary bedroom with a walk-in closet and five-piece ensuite features high shed style ceilings, a large opening skylight above the jetted tub and a wood-burning parlour stove for added ambience. A small laundry room with a newer washer/dryer combo is also on this level. On the lower level is a walkout family room with ceiling heights of 9-feet. It features a Pacific Energy wood-stove, wet bar with a matching island (the island is moveable). A second doorway off the stairwell leads to a utility room with a water pump and hot water tank. A tool storage area with wine cellar possibilities is also present. A separate in-law suite with its own patio and private entrance is also located on the lower level. It has large beams and many windows overlooking the ocean. It has a loft bedroom with a high shed style ceiling. Need more income? This property has a second road facing and development on Harrison way. The insulated shed has a 100 amp electrical service panel on a separate meter. It is also wired with a 60-amp RV receptacle. The shed has been rented in recent times for storage only purposes. Be sure to note the tile roof, lots of parking with some flower gardens and a foundation that is all ready for a garage build. The outside courtyard entrance area features plenty of room for barbecuing and entertaining and a steel gazebo to boot. Book your viewing to see this unique home. Information package, virtual tour and video available online (id:46227)
Property Details
|
MLS® Number
|
960410 |
|
Property Type
|
Single Family |
|
Neigbourhood
|
Gabriola Island |
|
Features
|
Sloping, Other |
|
Parking Space Total
|
6 |
|
View Type
|
City View, Mountain View, Ocean View |
Building
|
Bathroom Total
|
5 |
|
Bedrooms Total
|
3 |
|
Constructed Date
|
1996 |
|
Cooling Type
|
None |
|
Fireplace Present
|
Yes |
|
Fireplace Total
|
3 |
|
Heating Fuel
|
Electric, Wood |
|
Heating Type
|
Baseboard Heaters |
|
Size Interior
|
3392 Sqft |
|
Total Finished Area
|
3392 Sqft |
|
Type
|
House |
Parking
Land
|
Acreage
|
No |
|
Size Irregular
|
0.75 |
|
Size Total
|
0.75 Ac |
|
Size Total Text
|
0.75 Ac |
|
Zoning Description
|
Srr |
|
Zoning Type
|
Residential |
Rooms
| Level |
Type |
Length |
Width |
Dimensions |
|
Second Level |
Laundry Room |
|
|
6'5 x 5'9 |
|
Second Level |
Ensuite |
|
|
18'10 x 14'8 |
|
Second Level |
Primary Bedroom |
|
|
14'2 x 19'3 |
|
Lower Level |
Storage |
17 ft |
|
17 ft x Measurements not available |
|
Lower Level |
Storage |
|
|
5'5 x 4'3 |
|
Lower Level |
Bathroom |
13 ft |
|
13 ft x Measurements not available |
|
Lower Level |
Bathroom |
|
|
8'1 x 8'2 |
|
Lower Level |
Sitting Room |
21 ft |
|
21 ft x Measurements not available |
|
Main Level |
Bathroom |
|
|
7'8 x 7'6 |
|
Main Level |
Bedroom |
|
|
11'2 x 11'3 |
|
Main Level |
Kitchen |
|
|
21'9 x 13'2 |
|
Main Level |
Living Room |
|
|
17'3 x 16'1 |
|
Main Level |
Entrance |
|
|
8'10 x 8'5 |
|
Other |
Bedroom |
|
|
5'2 x 15'10 |
|
Other |
Bathroom |
|
|
6'8 x 6'9 |
|
Other |
Storage |
|
|
7'2 x 5'10 |
|
Other |
Living Room |
|
|
29'1 x 15'11 |
|
Other |
Kitchen |
|
|
10'4 x 13'10 |
https://www.realtor.ca/real-estate/26772152/1059-pat-burns-ave-gabriola-island-gabriola-island


